Exterior Design Ideas with a Brown Roof
Refine by:
Budget
Sort by:Popular Today
101 - 120 of 566 photos
Item 1 of 3
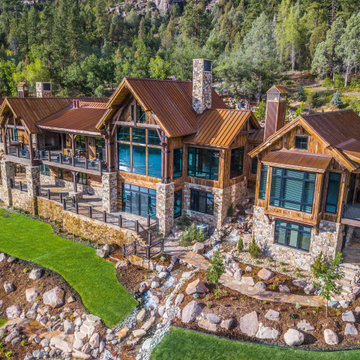
This stunning timber frame mountain lodge with expansive views of the Animas River valley provides complete privacy — perfect for a tranquil getaway. This home has incredible and unique details including private river access, a private pond and waterfall, reclaimed wood flooring from a French cathedral, a custom glass encased wine room, a sauna, and expansive outdoor space with a gourmet chef’s kitchen.
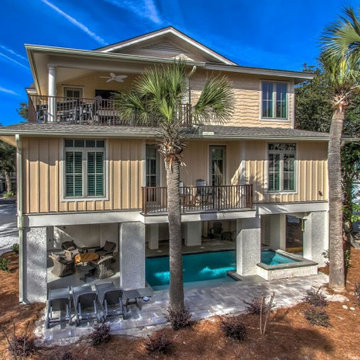
The rear elevations with partial views out to the ocean. Note how the pool is tucked under the house to provide an escape from the sun. The rear build to line is at the palm trees so we had little space for a pool. WE decided to extend the sitting area out to the palms and move the pool to under the house.
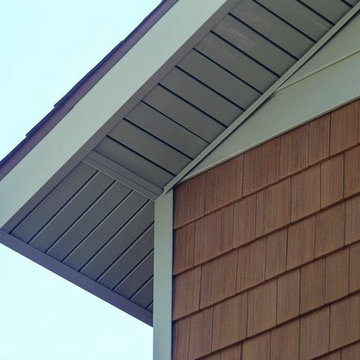
After installation, we achieved beautiful, clean lines on this two story Alta Loma home. Ameriside installed vinyl-clad aluminum soffit & fascia, which will never need painting ever again! All products mentioned are accompanied by a limited lifetime warranty.
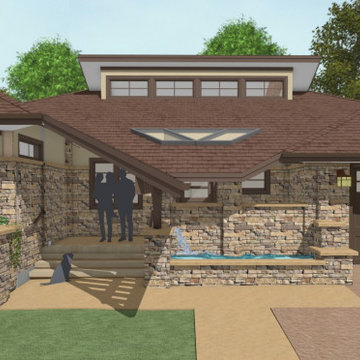
The main entrance is hidden and sheltered, along with cascading stone piers and reflecting pool, invite people in.
Inspiration for a large arts and crafts one-storey beige house exterior in Other with stone veneer, a hip roof, a shingle roof and a brown roof.
Inspiration for a large arts and crafts one-storey beige house exterior in Other with stone veneer, a hip roof, a shingle roof and a brown roof.
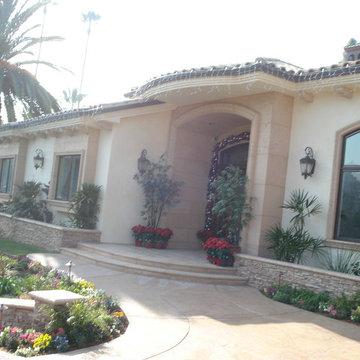
Enytrance: New large Estate custom Home on 1/2 acre lot Covina Hills http://ZenArchitect.com
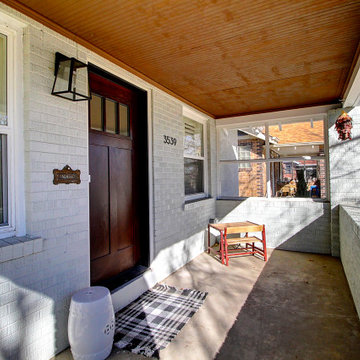
Inspiration for a mid-sized scandinavian two-storey grey house exterior in Denver with mixed siding, a gable roof, a shingle roof and a brown roof.
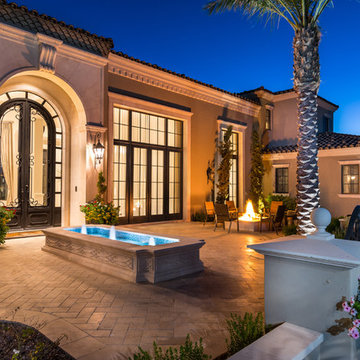
Formal front courtyard featuring arched double entry doors, exterior wall sconces, brick pavers, a fountain, a fire pit, and luxury landscaping.
Expansive mediterranean two-storey multi-coloured house exterior in Phoenix with mixed siding, a gable roof, a mixed roof, a brown roof and shingle siding.
Expansive mediterranean two-storey multi-coloured house exterior in Phoenix with mixed siding, a gable roof, a mixed roof, a brown roof and shingle siding.
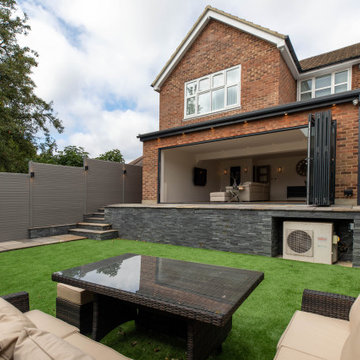
Design ideas for a two-storey brick duplex exterior in London with a gable roof, a tile roof and a brown roof.
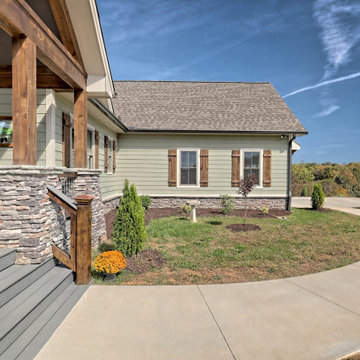
This craftsman style custom homes comes with a view! Features include a large, open floor plan, stone fireplace, and a spacious deck.
This is an example of a large arts and crafts two-storey green house exterior in Atlanta with concrete fiberboard siding, a gable roof, a shingle roof, a brown roof and clapboard siding.
This is an example of a large arts and crafts two-storey green house exterior in Atlanta with concrete fiberboard siding, a gable roof, a shingle roof, a brown roof and clapboard siding.
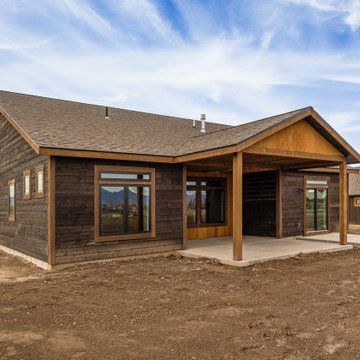
Photo of a mid-sized country one-storey brown house exterior in Other with wood siding, a gable roof, a mixed roof and a brown roof.
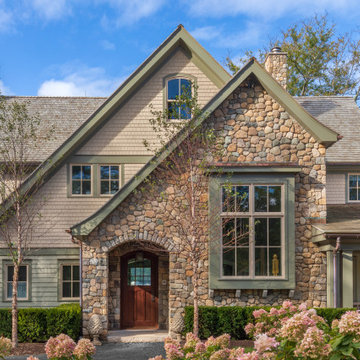
Stone Entrance facade
Large beach style two-storey multi-coloured house exterior in New York with mixed siding, a gable roof, a shingle roof, a brown roof and shingle siding.
Large beach style two-storey multi-coloured house exterior in New York with mixed siding, a gable roof, a shingle roof, a brown roof and shingle siding.
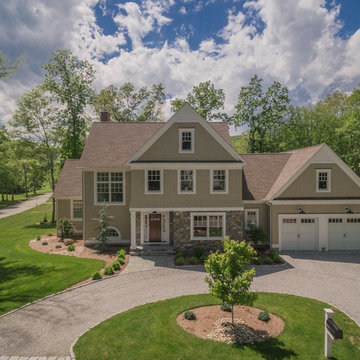
A classically designed house located near the Connecticut Shoreline at the acclaimed Fox Hopyard Golf Club. This home features a shingle and stone exterior with crisp white trim and plentiful widows. Also featured are carriage style garage doors with barn style lights above each, and a beautiful stained fir front door. The interior features a sleek gray and white color palate with dark wood floors and crisp white trim and casework. The marble and granite kitchen with shaker style white cabinets are a chefs delight. The master bath is completely done out of white marble with gray cabinets., and to top it all off this house is ultra energy efficient with a high end insulation package and geothermal heating.
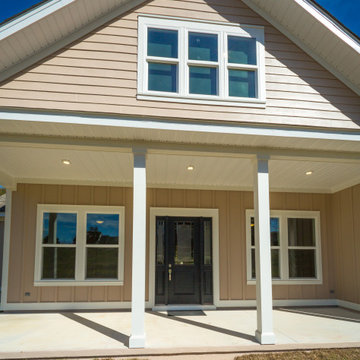
Custom home with board and batten siding and single hung windows.
Inspiration for a mid-sized traditional one-storey beige house exterior with mixed siding, a clipped gable roof, a shingle roof, a brown roof and board and batten siding.
Inspiration for a mid-sized traditional one-storey beige house exterior with mixed siding, a clipped gable roof, a shingle roof, a brown roof and board and batten siding.
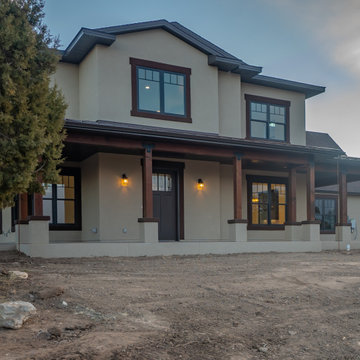
Two-story home tucked back on a hill with a relaxing wraparound porch. Stucco exterior, metal porch roof, and craftsmen like beams/columns validate the mountain feel. This home was build to admire the surrounding views.
Photos by Robbie Arnold Media, Grand Junction, CO
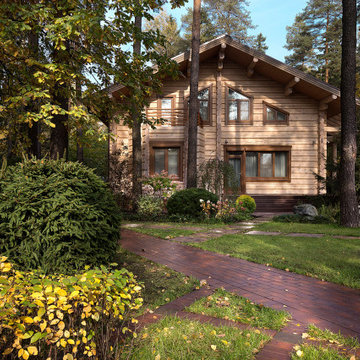
Design ideas for a mid-sized two-storey beige house exterior in Moscow with wood siding, a gable roof and a brown roof.
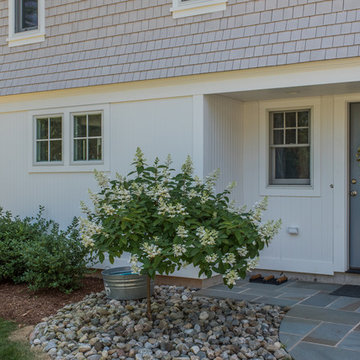
The cottage style exterior of this newly remodeled ranch in Connecticut, belies its transitional interior design. The exterior of the home features wood shingle siding along with pvc trim work, a gently flared beltline separates the main level from the walk out lower level at the rear. Also on the rear of the house where the addition is most prominent there is a cozy deck, with maintenance free cable railings, a quaint gravel patio, and a garden shed with its own patio and fire pit gathering area.
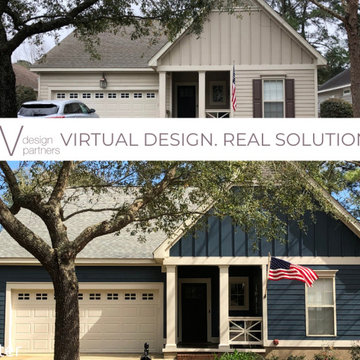
Before and After. A great example of how an unexpected dark blue can make a powerful change in curb appeal.
Photo of a traditional one-storey blue house exterior in Other with mixed siding, a gable roof, a brown roof and board and batten siding.
Photo of a traditional one-storey blue house exterior in Other with mixed siding, a gable roof, a brown roof and board and batten siding.
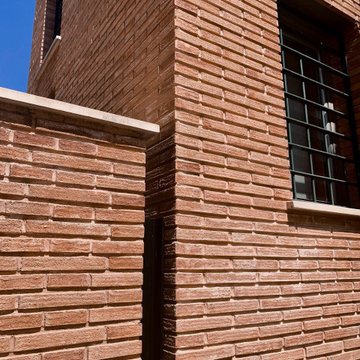
Inspiration for a large contemporary two-storey brick brown house exterior in Alicante-Costa Blanca with a gambrel roof, a tile roof and a brown roof.
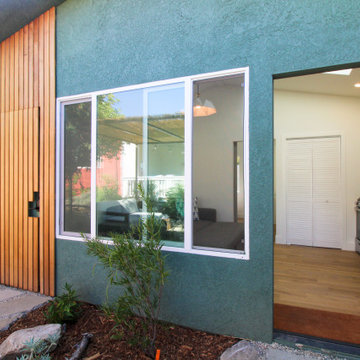
This handsome accessory dwelling unit is located in Eagle Rock, CA. The patio area is shaded by a natural wood pergola with laid stone and pebble flooring featuring beautiful outdoor lounge furniture for relaxation. The exterior features wood panel and stucco, decorative sconces and a small garden area. .
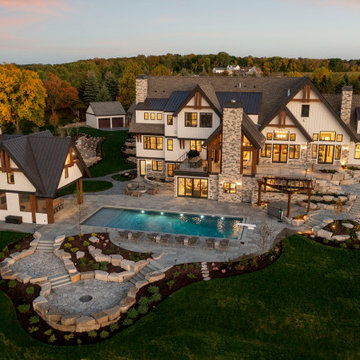
Design ideas for an expansive country three-storey white house exterior in Minneapolis with concrete fiberboard siding, a gable roof, a mixed roof, a brown roof and board and batten siding.
Exterior Design Ideas with a Brown Roof
6