Exterior Design Ideas with a Brown Roof
Refine by:
Budget
Sort by:Popular Today
61 - 80 of 566 photos
Item 1 of 3
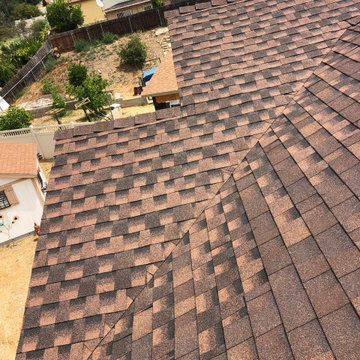
ASPHALT SHINGLE ROOFING PROJECTs WE HAVE COMPLETED HERE IN SAN DIEGO CA.
Large arts and crafts two-storey brown house exterior in San Diego with a hip roof, a shingle roof and a brown roof.
Large arts and crafts two-storey brown house exterior in San Diego with a hip roof, a shingle roof and a brown roof.
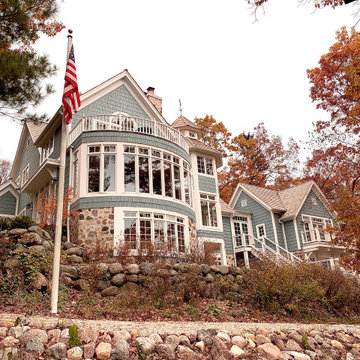
Luxury Home on Pine Lake, WI
Expansive traditional two-storey blue house exterior in Milwaukee with wood siding, a gable roof, a shingle roof, a brown roof and shingle siding.
Expansive traditional two-storey blue house exterior in Milwaukee with wood siding, a gable roof, a shingle roof, a brown roof and shingle siding.
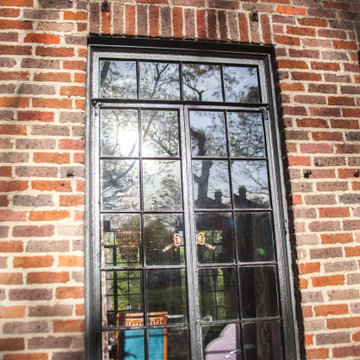
Double Hung Historic was responsible for the restoration of the historic windows of this historic mansion in Fisher Park, Greensboro, NC.
Photo of an expansive traditional three-storey brown house exterior in Other with a brown roof.
Photo of an expansive traditional three-storey brown house exterior in Other with a brown roof.
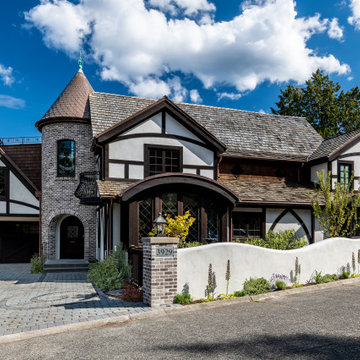
Design ideas for a traditional two-storey white house exterior in Seattle with a gable roof, a shingle roof and a brown roof.
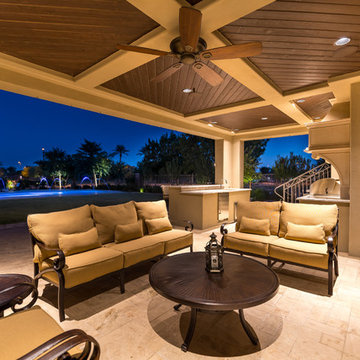
Covered patio and outdoor kitchen featuring a built-in BBQ, travertine floor tile, recessed lighting, and custom wood ceiling.
Expansive mediterranean two-storey multi-coloured house exterior in Phoenix with mixed siding, a gable roof, a mixed roof and a brown roof.
Expansive mediterranean two-storey multi-coloured house exterior in Phoenix with mixed siding, a gable roof, a mixed roof and a brown roof.
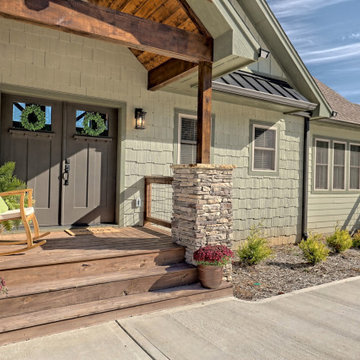
What a view! This custom-built, Craftsman style home overlooks the surrounding mountains and features board and batten and Farmhouse elements throughout.
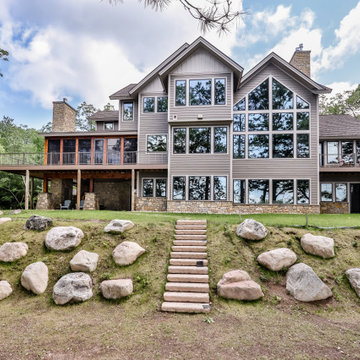
The Exterior of Legacy Home was finished with Composite Siding Products in a combination of Board & Batten and Lap Styles Fascia is also Composite Siding Trim paired with Hidden Vent Aluminum Soffit. The same stone from the interior continues around the exterior, making the majority of the exterior finishes low maintenance. To bring a little bit of wood to the exterior of the 3-season Porch was trimmed with Cedar as were the beam and post at the walk-out patio under the screen porch and the Master Balcony Post. Exterior Deck Railings are Metal Vertical Cable Railings with PVC Decking.
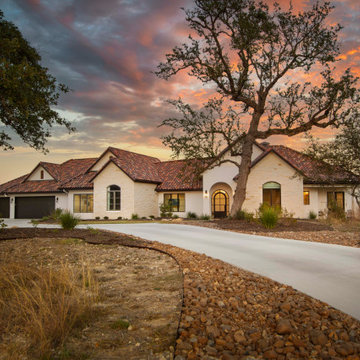
Nestled into a private culdesac in Cordillera Ranch, this classic traditional home struts a timeless elegance that rivals any other surrounding properties.
Designed by Jim Terrian, this residence focuses more on those who live a more relaxed lifestyle with specialty rooms for Arts & Crafts and an in-home exercise studio. Native Texas limestone is tastefully blended with a light hand trowel stucco and is highlighted by a 5 blend concrete tile roof. Wood windows, linear styled fireplaces and specialty wall finishes create warmth throughout the residence. The luxurious Master bath features a shower/tub combination that is the largest wet area that we have ever built. Outdoor you will find an in-ground hot tub on the back lawn providing long range Texas Hill Country views and offers tranquility after a long day of play on the Cordillera Ranch Jack Nicklaus Signature golf course.
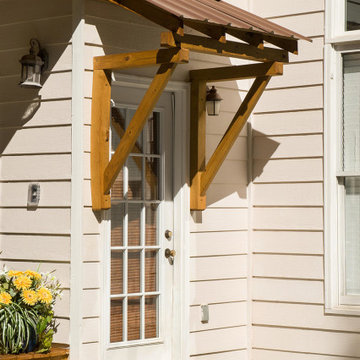
After photo of simple bracket portico to protect side door. Portico features a wood frame and metal roof to match rustic deck nearby.
Photo of a small two-storey beige house exterior in Atlanta with vinyl siding, a shed roof, a metal roof, a brown roof and clapboard siding.
Photo of a small two-storey beige house exterior in Atlanta with vinyl siding, a shed roof, a metal roof, a brown roof and clapboard siding.
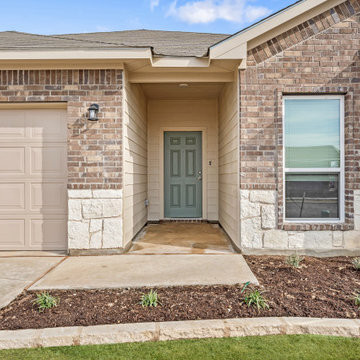
This is an example of a large arts and crafts one-storey beige house exterior in Austin with mixed siding, a hip roof, a shingle roof and a brown roof.
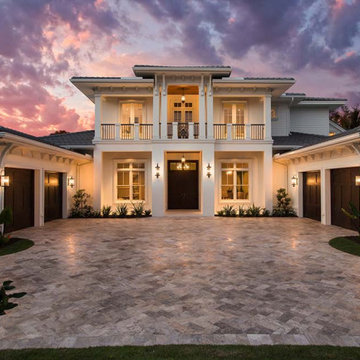
This house plan features open floor plan, volume ceiling and large outdoor living space with fireplace and summer kitchen. Also, other amenities include an island kitchen, 2 master bedroom suites and a rec room. Left garage is 718sf and the right garage is 716sf. ***Note: Photos may reflect changes made to original house plan design***
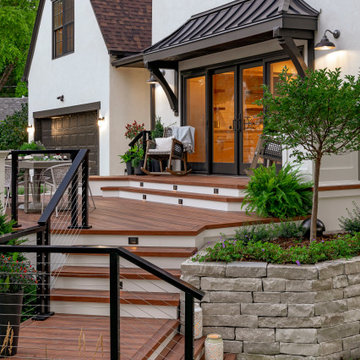
Design ideas for a mid-sized midcentury two-storey white house exterior in Minneapolis with stone veneer, a gable roof, a shingle roof, a brown roof and board and batten siding.
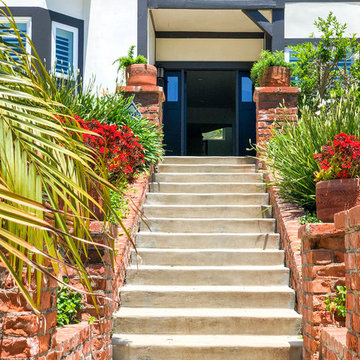
Malibu, CA / Whole Home Remodel / Exterior Remodel
For the complete exterior remodel of the home, we installed all new windows around the entire home, a complete roof replacement, the re-stuccoing of the entire exterior, replacement of the trim and fascia and a fresh exterior paint to finish.
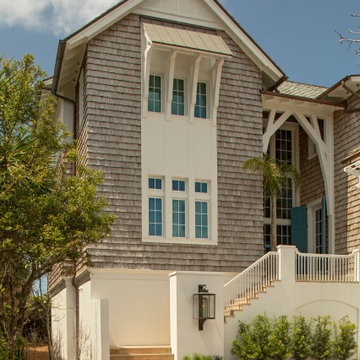
Inspiration for a large beach style three-storey brown house exterior in Other with wood siding, a gable roof, a shingle roof, a brown roof and shingle siding.
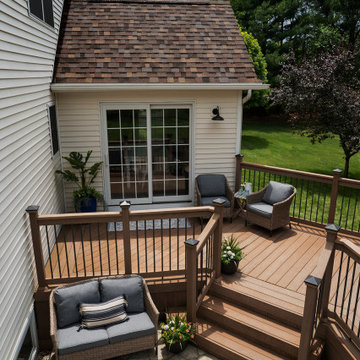
This is an example of a traditional white house exterior in Other with a shingle roof and a brown roof.
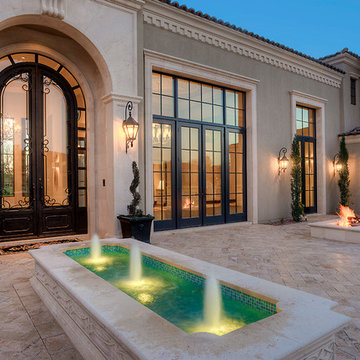
Exterior courtyard, the arched double entry doors, fountain, and fire pit.
This is an example of an expansive mediterranean two-storey multi-coloured house exterior in Boston with mixed siding, a gable roof, a mixed roof and a brown roof.
This is an example of an expansive mediterranean two-storey multi-coloured house exterior in Boston with mixed siding, a gable roof, a mixed roof and a brown roof.
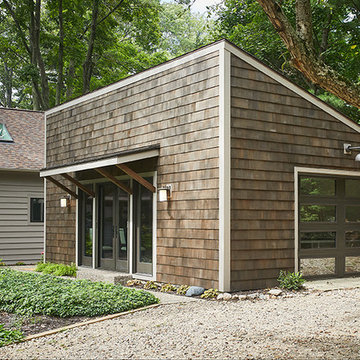
This is an example of a modern brown house exterior with mixed siding, a shingle roof and a brown roof.
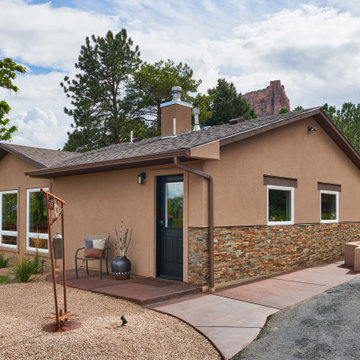
Design ideas for a mid-sized transitional one-storey stucco brown house exterior in Denver with a gable roof, a shingle roof and a brown roof.
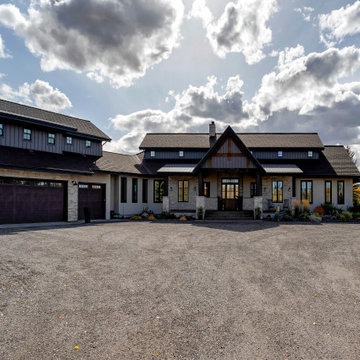
Large country two-storey beige house exterior in Calgary with stone veneer, a shed roof, a mixed roof, a brown roof and board and batten siding.
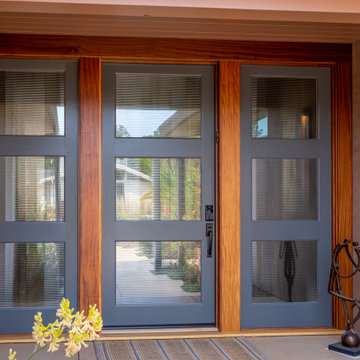
This home in Napa off Silverado was rebuilt after burning down in the 2017 fires. Architect David Rulon, a former associate of Howard Backen, known for this Napa Valley industrial modern farmhouse style. Composed in mostly a neutral palette, the bones of this house are bathed in diffused natural light pouring in through the clerestory windows. Beautiful textures and the layering of pattern with a mix of materials add drama to a neutral backdrop. The homeowners are pleased with their open floor plan and fluid seating areas, which allow them to entertain large gatherings. The result is an engaging space, a personal sanctuary and a true reflection of it's owners' unique aesthetic.
Inspirational features are metal fireplace surround and book cases as well as Beverage Bar shelving done by Wyatt Studio, painted inset style cabinets by Gamma, moroccan CLE tile backsplash and quartzite countertops.
Exterior Design Ideas with a Brown Roof
4