Exterior Design Ideas with a Clipped Gable Roof
Refine by:
Budget
Sort by:Popular Today
161 - 180 of 945 photos
Item 1 of 3
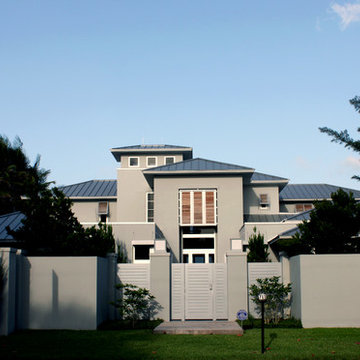
Photo of an expansive contemporary two-storey adobe grey house exterior in Miami with a clipped gable roof and a metal roof.
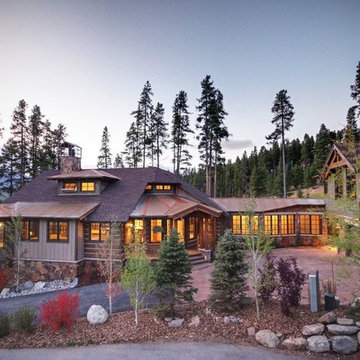
Expansive country two-storey brown house exterior in Denver with mixed siding, a clipped gable roof and a shingle roof.
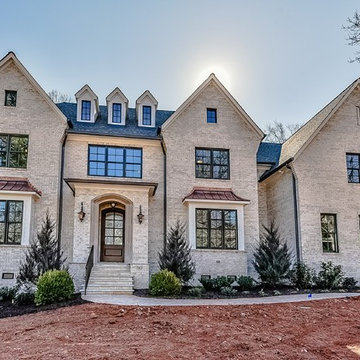
Photo of an expansive transitional two-storey brick house exterior in Charlotte with a clipped gable roof and a mixed roof.
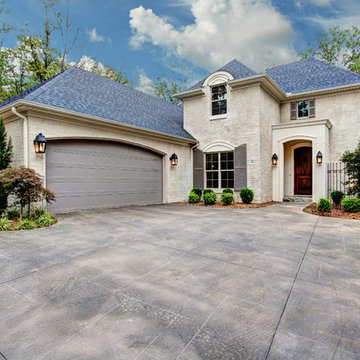
Inspiration for a large transitional two-storey brick beige house exterior in Little Rock with a clipped gable roof and a shingle roof.
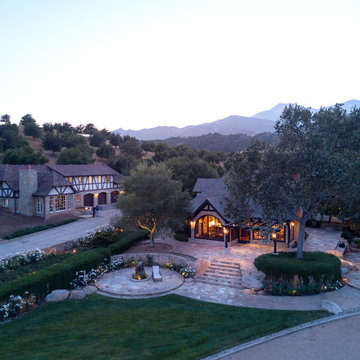
Old World European, Country Cottage. Three separate cottages make up this secluded village over looking a private lake in an old German, English, and French stone villa style. Hand scraped arched trusses, wide width random walnut plank flooring, distressed dark stained raised panel cabinetry, and hand carved moldings make these traditional farmhouse cottage buildings look like they have been here for 100s of years. Newly built of old materials, and old traditional building methods, including arched planked doors, leathered stone counter tops, stone entry, wrought iron straps, and metal beam straps. The Lake House is the first, a Tudor style cottage with a slate roof, 2 bedrooms, view filled living room open to the dining area, all overlooking the lake. The Carriage Home fills in when the kids come home to visit, and holds the garage for the whole idyllic village. This cottage features 2 bedrooms with on suite baths, a large open kitchen, and an warm, comfortable and inviting great room. All overlooking the lake. The third structure is the Wheel House, running a real wonderful old water wheel, and features a private suite upstairs, and a work space downstairs. All homes are slightly different in materials and color, including a few with old terra cotta roofing. Project Location: Ojai, California. Project designed by Maraya Interior Design. From their beautiful resort town of Ojai, they serve clients in Montecito, Hope Ranch, Malibu and Calabasas, across the tri-county area of Santa Barbara, Ventura and Los Angeles, south to Hidden Hills. Patrick Price Photo
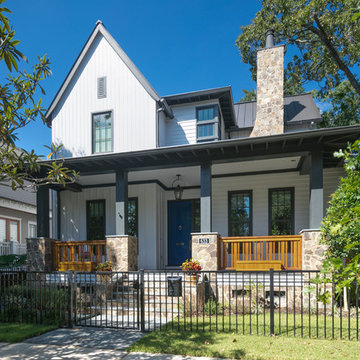
Design ideas for a large arts and crafts two-storey beige house exterior in Houston with mixed siding, a clipped gable roof and a metal roof.
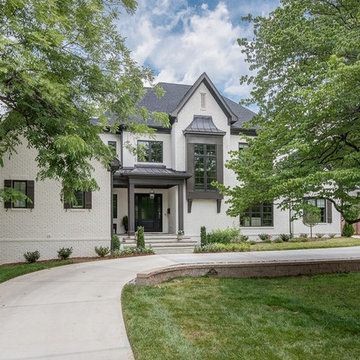
This is an example of an expansive transitional two-storey brick white house exterior in Charlotte with a clipped gable roof and a shingle roof.
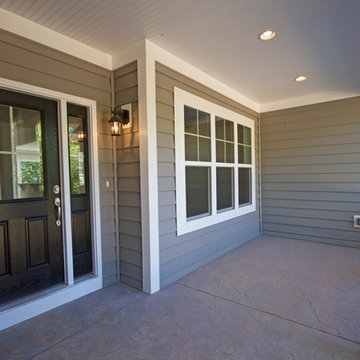
This is an example of a large transitional one-storey grey house exterior in Richmond with mixed siding, a clipped gable roof and a shingle roof.
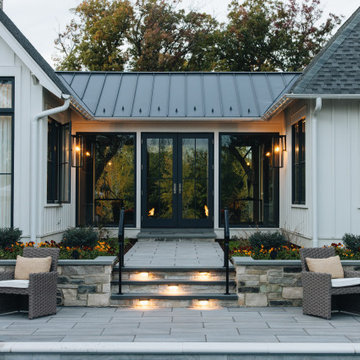
This is an example of a large transitional one-storey white house exterior in Chicago with a clipped gable roof and a grey roof.
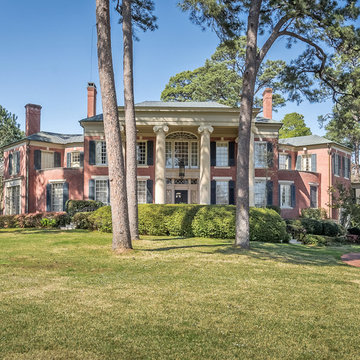
Expansive traditional two-storey brick red exterior in New Orleans with a clipped gable roof.
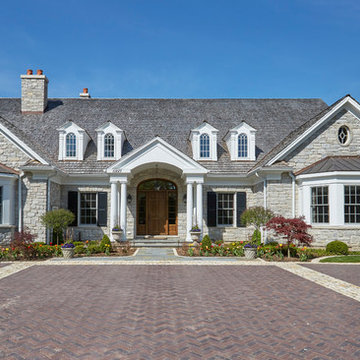
Front entry driveway features herringbone pavers with stone cobble insets. The front of the home, including the matching gables, are covered in natural stone. The bay windows are covered in standing seam copper. Photo by Mike Kaskel.
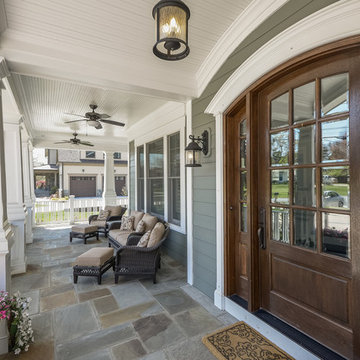
This is an example of a large traditional three-storey blue exterior in DC Metro with concrete fiberboard siding and a clipped gable roof.
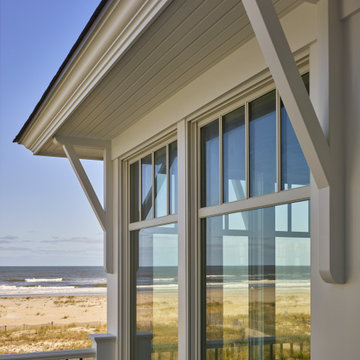
Detail of window overlooking ocean.
Expansive beach style two-storey grey house exterior in Other with wood siding, a clipped gable roof and a shingle roof.
Expansive beach style two-storey grey house exterior in Other with wood siding, a clipped gable roof and a shingle roof.
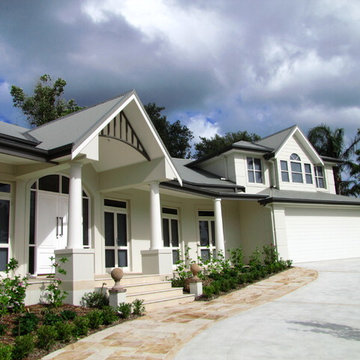
Design ideas for a large one-storey brick white house exterior in Sydney with a clipped gable roof and a tile roof.
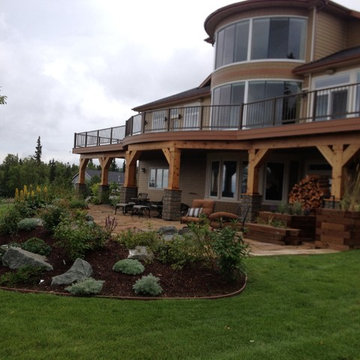
This is an example of a large arts and crafts three-storey concrete brown exterior in Other with a clipped gable roof.
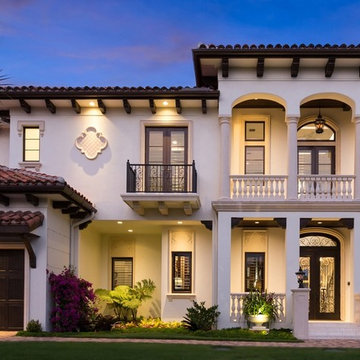
Front elevation med style palm beach county florida home in a luxury community, cast stone decoration, barrel tile, nz fern well lit https://premier-stoneworks.com/products/cast-stone/
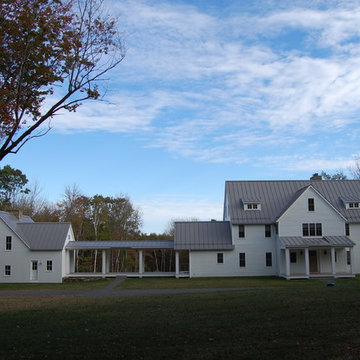
This is an example of an expansive traditional three-storey white exterior in Boston with concrete fiberboard siding and a clipped gable roof.
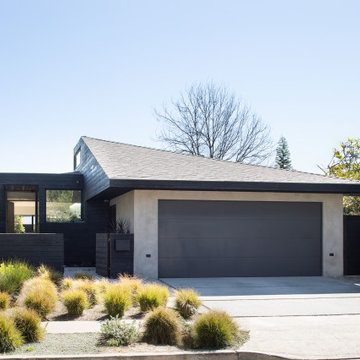
The exterior was reimagined and designed by architect Formation Association. The bright green plants pop nicely against the dark exterior.
Design ideas for a mid-sized modern one-storey concrete black house exterior in San Francisco with a clipped gable roof, a shingle roof and a black roof.
Design ideas for a mid-sized modern one-storey concrete black house exterior in San Francisco with a clipped gable roof, a shingle roof and a black roof.
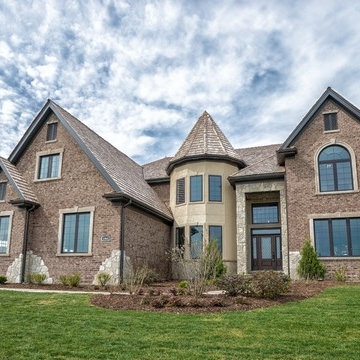
front view of the St. Jude Dream Home
Photo of an expansive traditional two-storey brick red exterior in Chicago with a clipped gable roof.
Photo of an expansive traditional two-storey brick red exterior in Chicago with a clipped gable roof.
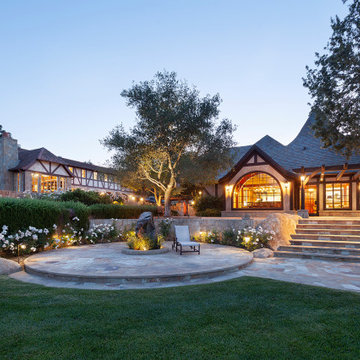
Old World European, Country Cottage. Three separate cottages make up this secluded village over looking a private lake in an old German, English, and French stone villa style. Hand scraped arched trusses, wide width random walnut plank flooring, distressed dark stained raised panel cabinetry, and hand carved moldings make these traditional farmhouse cottage buildings look like they have been here for 100s of years. Newly built of old materials, and old traditional building methods, including arched planked doors, leathered stone counter tops, stone entry, wrought iron straps, and metal beam straps. The Lake House is the first, a Tudor style cottage with a slate roof, 2 bedrooms, view filled living room open to the dining area, all overlooking the lake. The Carriage Home fills in when the kids come home to visit, and holds the garage for the whole idyllic village. This cottage features 2 bedrooms with on suite baths, a large open kitchen, and an warm, comfortable and inviting great room. All overlooking the lake. The third structure is the Wheel House, running a real wonderful old water wheel, and features a private suite upstairs, and a work space downstairs. All homes are slightly different in materials and color, including a few with old terra cotta roofing. Project Location: Ojai, California. Project designed by Maraya Interior Design. From their beautiful resort town of Ojai, they serve clients in Montecito, Hope Ranch, Malibu and Calabasas, across the tri-county area of Santa Barbara, Ventura and Los Angeles, south to Hidden Hills. Patrick Price Photo
Exterior Design Ideas with a Clipped Gable Roof
9