Exterior Design Ideas with a Flat Roof
Refine by:
Budget
Sort by:Popular Today
141 - 160 of 502 photos
Item 1 of 3
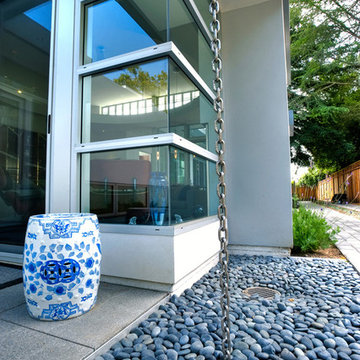
This is an example of a contemporary one-storey exterior in San Francisco with a flat roof.
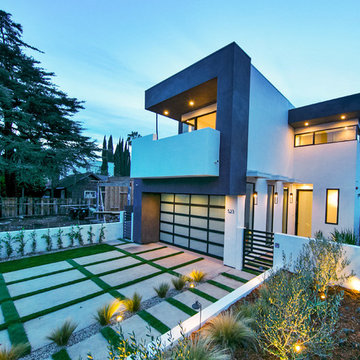
Mid-sized modern two-storey stucco white house exterior in Los Angeles with a flat roof.
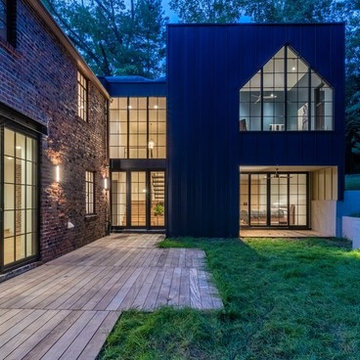
courtyard formed by the existing 1939 Tudor home and the modern addition.
This is an example of a mid-sized eclectic two-storey blue house exterior in DC Metro with metal siding, a flat roof and a mixed roof.
This is an example of a mid-sized eclectic two-storey blue house exterior in DC Metro with metal siding, a flat roof and a mixed roof.
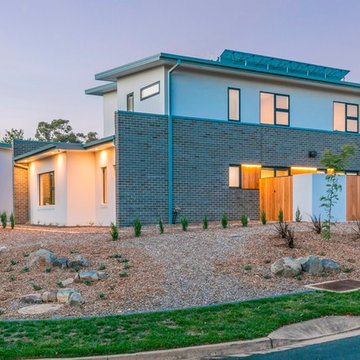
Side, corner block
Inspiration for a large modern two-storey brick white house exterior in Canberra - Queanbeyan with a flat roof and a metal roof.
Inspiration for a large modern two-storey brick white house exterior in Canberra - Queanbeyan with a flat roof and a metal roof.
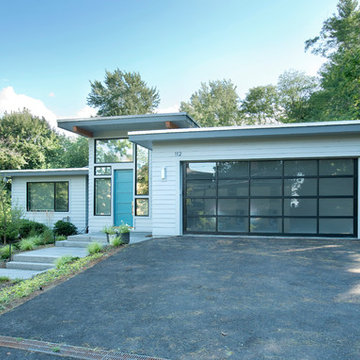
The owners were downsizing from a large ornate property down the street and were seeking a number of goals. Single story living, modern and open floor plan, comfortable working kitchen, spaces to house their collection of artwork, low maintenance and a strong connection between the interior and the landscape. Working with a long narrow lot adjacent to conservation land, the main living space (16 foot ceiling height at its peak) opens with folding glass doors to a large screen porch that looks out on a courtyard and the adjacent wooded landscape. This gives the home the perception that it is on a much larger lot and provides a great deal of privacy. The transition from the entry to the core of the home provides a natural gallery in which to display artwork and sculpture. Artificial light almost never needs to be turned on during daytime hours and the substantial peaked roof over the main living space is oriented to allow for solar panels not visible from the street or yard.
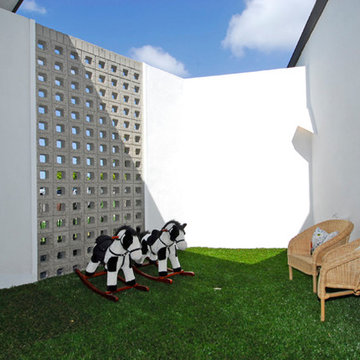
This is an example of a large contemporary one-storey white exterior in Orange County with mixed siding and a flat roof.
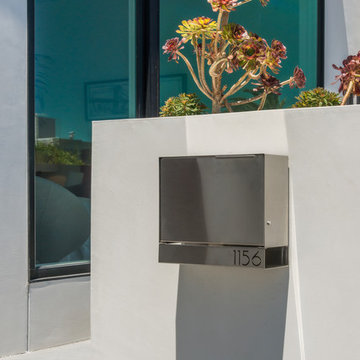
Design ideas for a mid-sized contemporary two-storey stucco white townhouse exterior in San Francisco with a flat roof and a green roof.
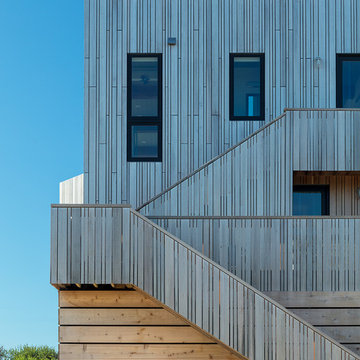
Inspiration for a mid-sized contemporary two-storey grey house exterior in Providence with wood siding and a flat roof.
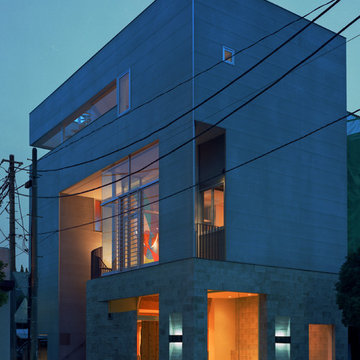
Design ideas for a mid-sized modern three-storey grey duplex exterior in Tokyo with concrete fiberboard siding and a flat roof.
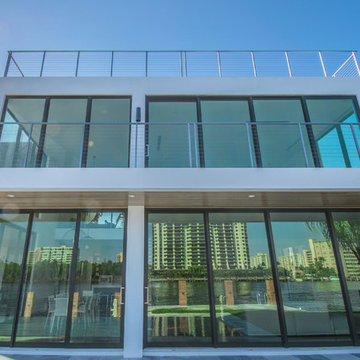
J Quick Studios LLC
Inspiration for a large contemporary three-storey grey exterior in Miami with mixed siding and a flat roof.
Inspiration for a large contemporary three-storey grey exterior in Miami with mixed siding and a flat roof.
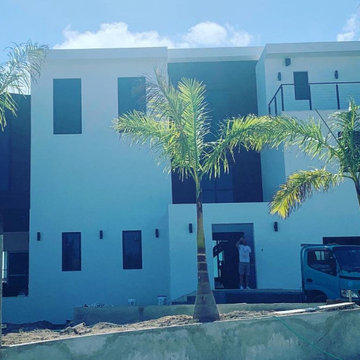
This is an example of a large modern split-level white house exterior in Houston with wood siding, a flat roof, a white roof and board and batten siding.
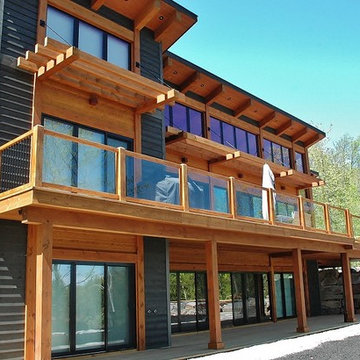
Photo of a three-storey grey exterior in Toronto with wood siding and a flat roof.
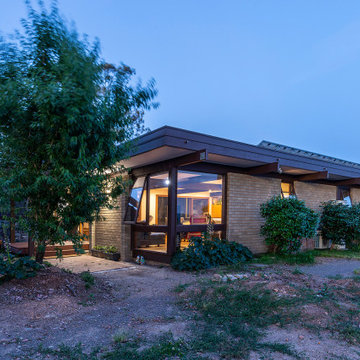
Photo of a small midcentury one-storey brick beige house exterior in Canberra - Queanbeyan with a flat roof, a metal roof and a brown roof.
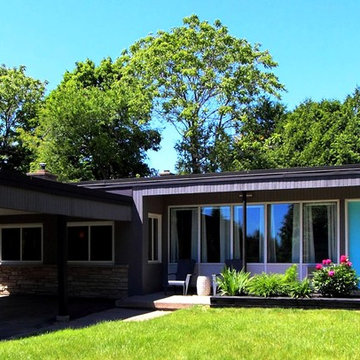
Design ideas for a mid-sized midcentury one-storey grey exterior in Toronto with wood siding and a flat roof.
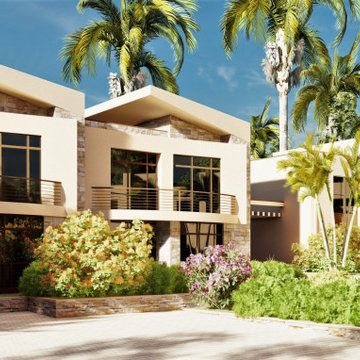
ELITE LIVING IN LILONGWE - MALAWI
Located in Area 47, this proposed 1-acre lot development containing a mix of 1 and 2 bedroom modern townhouses with a clean-line design and feel houses 41 Units. Each house also contains an indoor-outdoor living concept and an open plan living concept. Surrounded by a lush green-gated community, the project will offer young professionals a unique combination of comfort, convenience, natural beauty and tranquility.
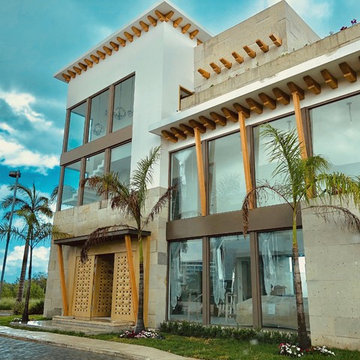
The concept of this two & half-floor house is Monochromic Boho style which is located in Puerto Cancun. The use of 30 -60% windows were obligatory based on the norm of the ambiental restriction.
Materials used in facade are sustainable, adorned with Cantera, & Caracolillo local wood.
Some of the furniture were designed from Fallen woods, and the doors are bleached with Tzalam local wood.
The closed concrete kitchen gives the opportunity for the cook and the working staff to be comfortable in their working area.
This house was completed in May 2019. It took a total of one year , for construction and re-designing both the interior and exterior.
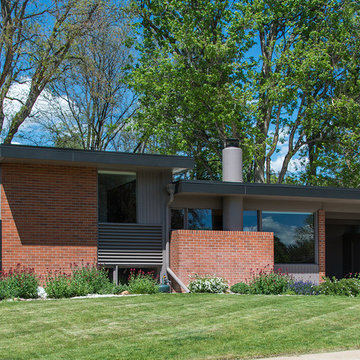
Located in the nationally recognized Historic District of Arapahoe Acres, a mid-50’s development the Gilmore House was originally built in 1954. This Mid-Century Modern home was damaged by fire that destroyed the kitchen, car port and back lines of the home. As a result, the scope of work included the main living, dining and kitchen areas as well as the carport, exterior doors and windows, bathrooms and closets.
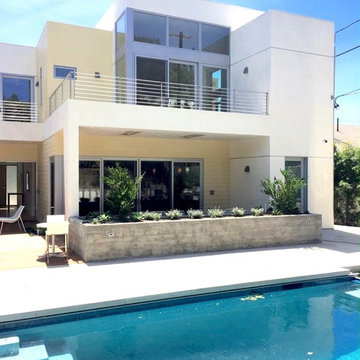
Lindsey Boice Photography
Six bedroom / eight bath two story residence
4,000 square feet plus attached garage
Light filled open floor plan with strong connection to pool and back yard
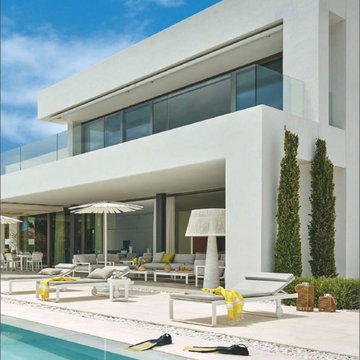
This is an example of a large contemporary two-storey white exterior in Malaga with a flat roof.
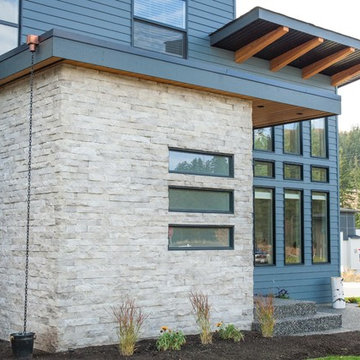
Builder: Malcolm Homes
Mason: South Thompson Masonry
Home Design: Motivo Design Group
Design ideas for a two-storey blue exterior in Vancouver with mixed siding and a flat roof.
Design ideas for a two-storey blue exterior in Vancouver with mixed siding and a flat roof.
Exterior Design Ideas with a Flat Roof
8