Exterior Design Ideas with a Flat Roof
Refine by:
Budget
Sort by:Popular Today
81 - 100 of 502 photos
Item 1 of 3
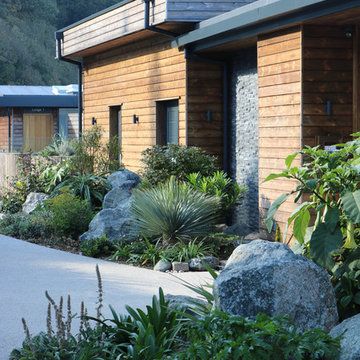
This is an example of a mid-sized beach style one-storey white exterior in Cornwall with a flat roof and wood siding.
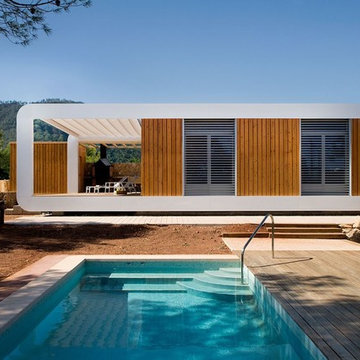
noem
Small contemporary one-storey white exterior in Brussels with a flat roof and mixed siding.
Small contemporary one-storey white exterior in Brussels with a flat roof and mixed siding.
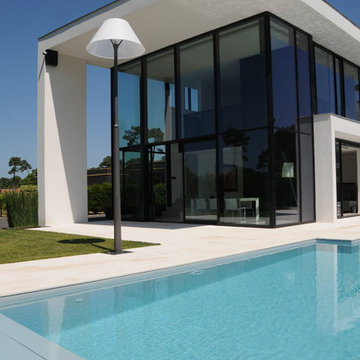
M TORTEL . A RINUCCINI
Photo of a large contemporary two-storey glass white exterior in Marseille with a flat roof.
Photo of a large contemporary two-storey glass white exterior in Marseille with a flat roof.
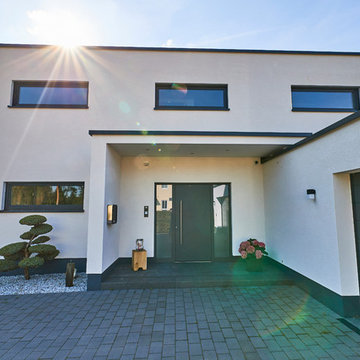
Trappmann Michael
This is an example of an expansive contemporary two-storey stucco white house exterior in Other with a flat roof and a green roof.
This is an example of an expansive contemporary two-storey stucco white house exterior in Other with a flat roof and a green roof.
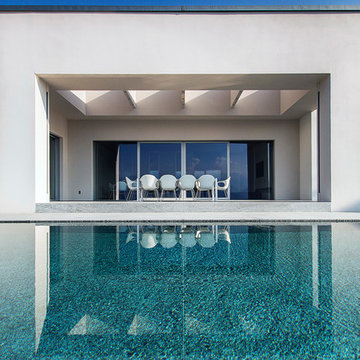
Photo of a contemporary one-storey concrete white exterior in Milan with a flat roof.
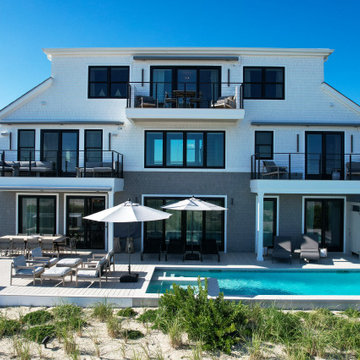
Incorporating a unique blue-chip art collection, this modern Hamptons home was meticulously designed to complement the owners' cherished art collections. The thoughtful design seamlessly integrates tailored storage and entertainment solutions, all while upholding a crisp and sophisticated aesthetic.
The front exterior of the home boasts a neutral palette, creating a timeless and inviting curb appeal. The muted colors harmonize beautifully with the surrounding landscape, welcoming all who approach with a sense of warmth and charm.
---Project completed by New York interior design firm Betty Wasserman Art & Interiors, which serves New York City, as well as across the tri-state area and in The Hamptons.
For more about Betty Wasserman, see here: https://www.bettywasserman.com/
To learn more about this project, see here: https://www.bettywasserman.com/spaces/westhampton-art-centered-oceanfront-home/
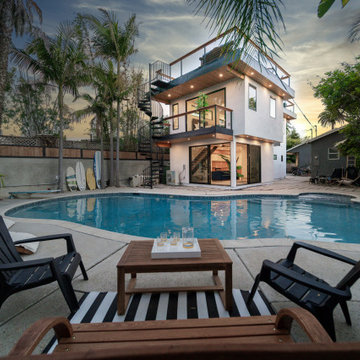
Small modern two-storey stucco white house exterior in Los Angeles with a flat roof and a tile roof.
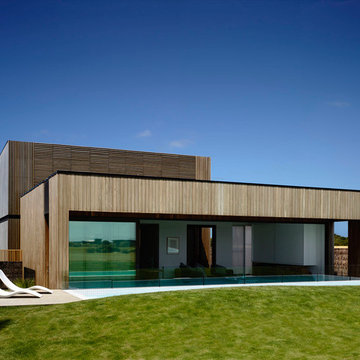
Derek Swalwell
Photo of a large contemporary two-storey exterior in Melbourne with wood siding and a flat roof.
Photo of a large contemporary two-storey exterior in Melbourne with wood siding and a flat roof.
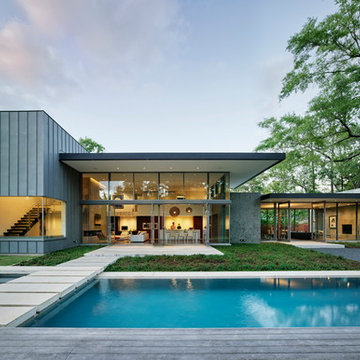
This modern house provides California-style indoor-outdoor living, creating strong connections to the outdoors with large expanses of glass interspersed with limestone masses.
© Matthew Millman
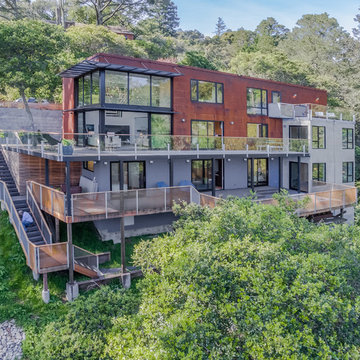
Dramatic view of rear of house showing hillside site, dynamic material palette, rails, exterior stairs
Bruce Damonte
Large modern three-storey brown exterior in San Francisco with metal siding and a flat roof.
Large modern three-storey brown exterior in San Francisco with metal siding and a flat roof.
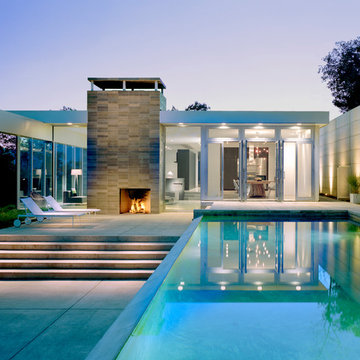
Peter Aaron
Inspiration for a mid-sized contemporary one-storey glass white house exterior in New York with a flat roof and a mixed roof.
Inspiration for a mid-sized contemporary one-storey glass white house exterior in New York with a flat roof and a mixed roof.
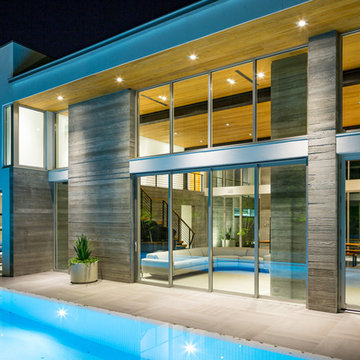
Ryan Begley Photography
Photo of a large modern two-storey concrete white exterior in Orlando with a flat roof.
Photo of a large modern two-storey concrete white exterior in Orlando with a flat roof.
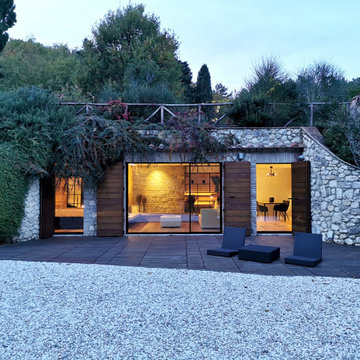
Design ideas for a small country one-storey grey exterior in Rome with stone veneer and a flat roof.
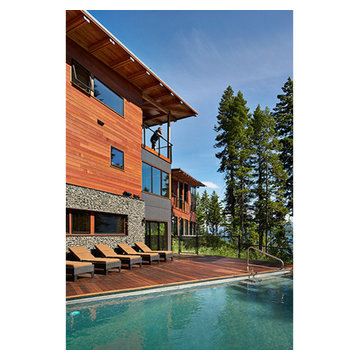
Ben Benschinder
Design ideas for an expansive country three-storey brown exterior in Seattle with wood siding and a flat roof.
Design ideas for an expansive country three-storey brown exterior in Seattle with wood siding and a flat roof.
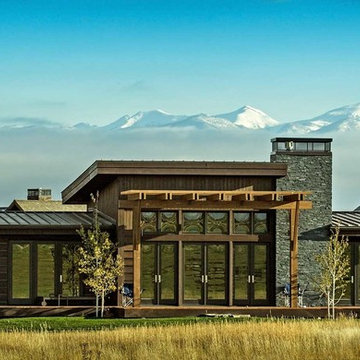
Mid-sized country one-storey brown house exterior in Other with mixed siding, a flat roof and a metal roof.
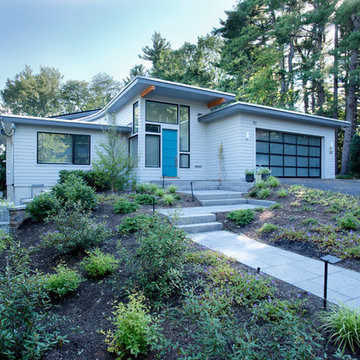
The owners were downsizing from a large ornate property down the street and were seeking a number of goals. Single story living, modern and open floor plan, comfortable working kitchen, spaces to house their collection of artwork, low maintenance and a strong connection between the interior and the landscape. Working with a long narrow lot adjacent to conservation land, the main living space (16 foot ceiling height at its peak) opens with folding glass doors to a large screen porch that looks out on a courtyard and the adjacent wooded landscape. This gives the home the perception that it is on a much larger lot and provides a great deal of privacy. The transition from the entry to the core of the home provides a natural gallery in which to display artwork and sculpture. Artificial light almost never needs to be turned on during daytime hours and the substantial peaked roof over the main living space is oriented to allow for solar panels not visible from the street or yard.
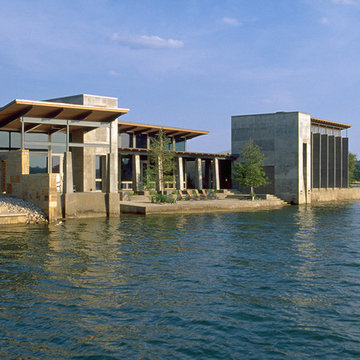
Inspiration for a large contemporary two-storey grey house exterior in Austin with mixed siding and a flat roof.
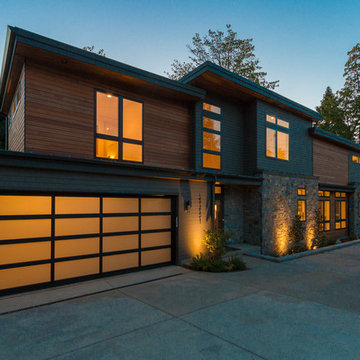
Photos: Josh Garretson
This is an example of a large contemporary three-storey adobe brown exterior in Seattle with a flat roof.
This is an example of a large contemporary three-storey adobe brown exterior in Seattle with a flat roof.
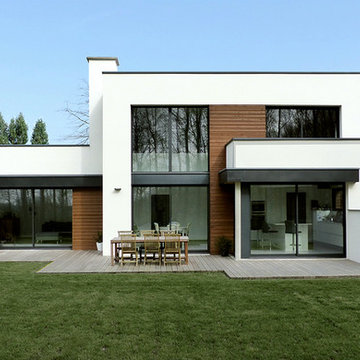
Inspiration for a mid-sized contemporary two-storey white house exterior in Lille with mixed siding and a flat roof.
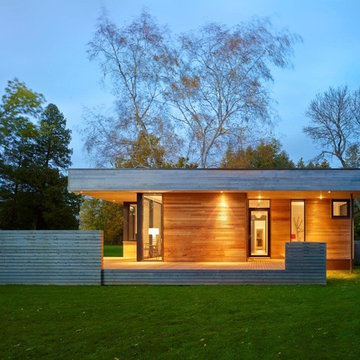
The new waterfront dwelling is linked by a glass breezeway to an older family cottage. Rectilinear volumes are wrapped in horizontal clear cedar slatting with contrasting bronze anodized aluminum windows and doors and a weathering steel base. The project framing was prefabricated using a panelized building system.
Exterior Design Ideas with a Flat Roof
5