Exterior Design Ideas with a Flat Roof
Refine by:
Budget
Sort by:Popular Today
121 - 140 of 502 photos
Item 1 of 3
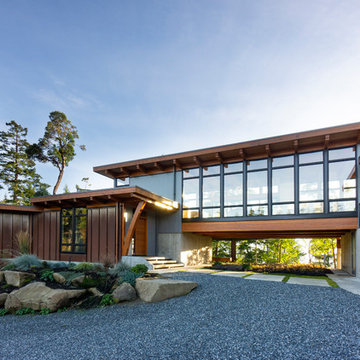
Carl Tessmann, Island Timber Frame
Design ideas for a contemporary two-storey grey house exterior in Other with mixed siding and a flat roof.
Design ideas for a contemporary two-storey grey house exterior in Other with mixed siding and a flat roof.
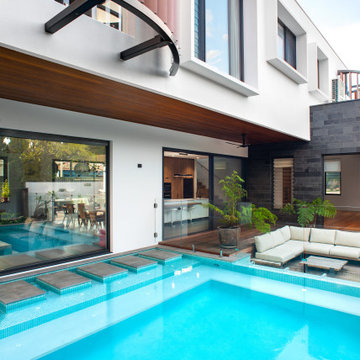
Contemporary exterior
Inspiration for a large contemporary two-storey grey house exterior in Perth with stone veneer, a flat roof, a metal roof and a grey roof.
Inspiration for a large contemporary two-storey grey house exterior in Perth with stone veneer, a flat roof, a metal roof and a grey roof.
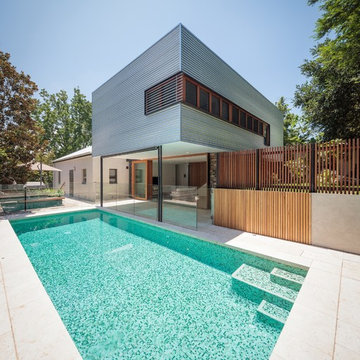
The use of an Australian vernacular material such as heavy gauge galvanised corrugated steel was reinterpreted in this sleek and contemporary cubic form perched atop a recycled brick ground floor rumpus room. The connection to the outdoor entertainment areas and glass mosaic swimming pool is a seamless one. An elevated rear garden provides a sun-filled outlook over the swimming pool and outdoor entertaining area.
David O'Sullivan Photography
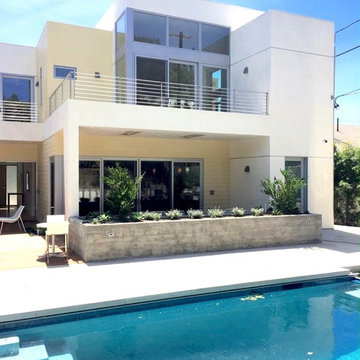
Lindsey Boice Photography
Six bedroom / eight bath two story residence
4,000 square feet plus attached garage
Light filled open floor plan with strong connection to pool and back yard
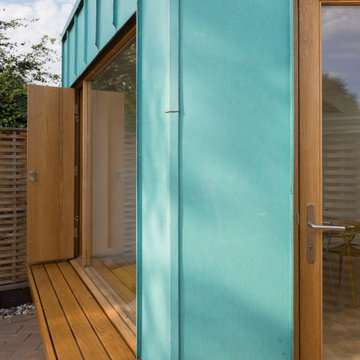
Photo credit: Matthew Smith ( http://www.msap.co.uk)
Photo of a mid-sized contemporary three-storey green townhouse exterior in Cambridgeshire with metal siding, a flat roof and a green roof.
Photo of a mid-sized contemporary three-storey green townhouse exterior in Cambridgeshire with metal siding, a flat roof and a green roof.
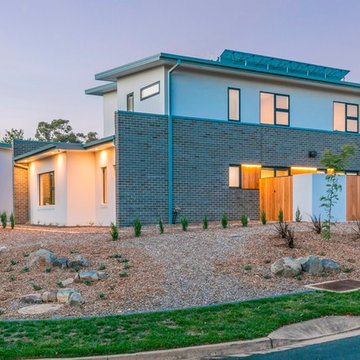
Side, corner block
Inspiration for a large modern two-storey brick white house exterior in Canberra - Queanbeyan with a flat roof and a metal roof.
Inspiration for a large modern two-storey brick white house exterior in Canberra - Queanbeyan with a flat roof and a metal roof.
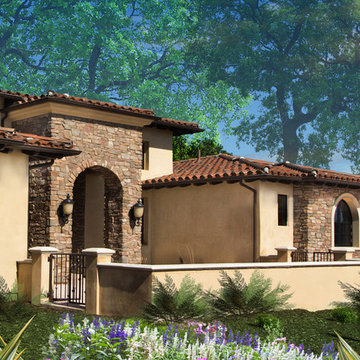
Inspiration for a large mediterranean three-storey stucco beige exterior in Los Angeles with a flat roof.
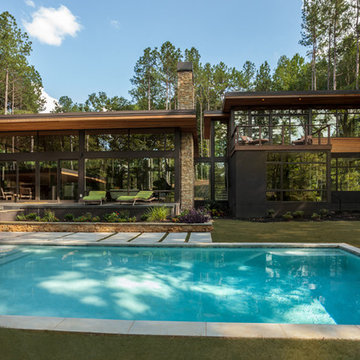
Inspiration for a mid-sized modern two-storey black exterior in Charlotte with mixed siding and a flat roof.
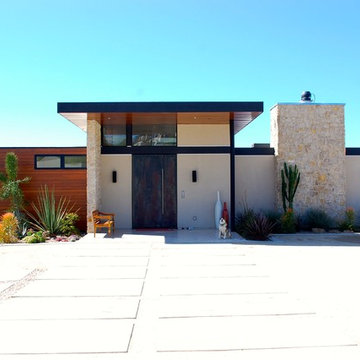
Michael Brennan
Mid-sized midcentury one-storey stucco beige house exterior in San Diego with a flat roof.
Mid-sized midcentury one-storey stucco beige house exterior in San Diego with a flat roof.
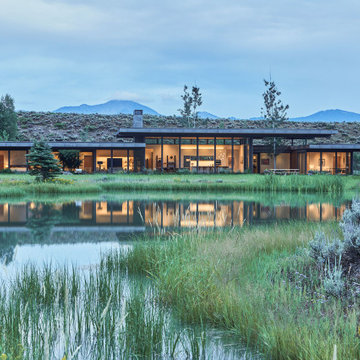
Tengoku | Jackson, WY | CLB Architects
Photo of a modern one-storey house exterior in Other with a flat roof.
Photo of a modern one-storey house exterior in Other with a flat roof.
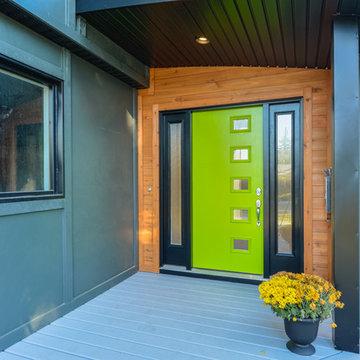
Photo of a mid-sized modern two-storey grey house exterior in Calgary with mixed siding, a flat roof and a mixed roof.
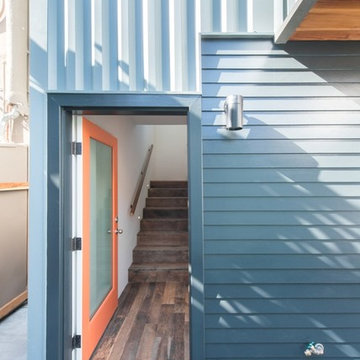
Inspiration for a small modern two-storey blue exterior in Los Angeles with mixed siding and a flat roof.
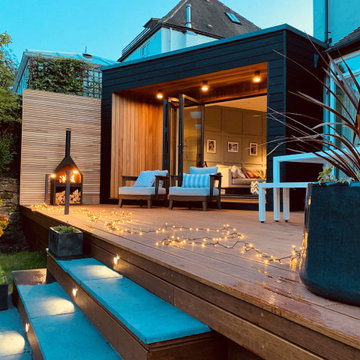
A sleek single storey extension that has been purposfully designed to contrast yet compliment a traditional detached house in Sheffield.
The extension uses black external timber cladding with the inner faces of the projecting frame enhanced with vibrant Cedar cladding to create a bold finish that draws you in from the garden
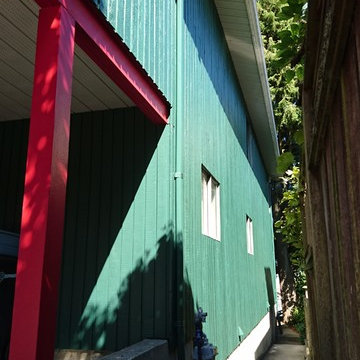
Photo of a mid-sized tropical two-storey green house exterior in Vancouver with vinyl siding and a flat roof.
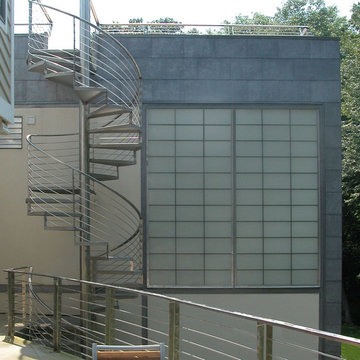
This is an example of a large industrial two-storey grey house exterior in New York with a flat roof, metal siding and a metal roof.
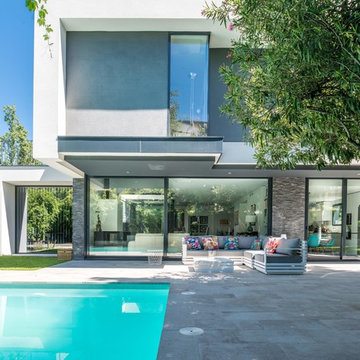
se propone una nueva vivienda unifamiliar en sustitución de la existente, solo manteniendo la piscina actual, siendo esta el nuevo eje hacia donde se vuelca el proyecto. el acceso peatonal se prolonga desde la calle, hasta el espacio jardín de acceso directo a la vivienda, creando así una transición de lo público a lo privado,(la entrada queda oculta de la visión directa de la vía publica). el vestíbulo, junto con la escalera y el patio del comedor, forman el eje articulador de toda la casa, actuando como filtro de comunicación con el exterior, permitiendo así disfrutar de los diferentes espacios a lo largo del día gracias a su diseño flexible.
la vivienda se desarrolla a través del eje patio-escalera quien divide el programa en dos plantas. en la planta baja hacia el oeste se encuentra el salón comedor y cocina con doble orientación al soleamiento; estas estancias disponen de grandes vidrios volcados al jardín y piscina, manteniendo una fluidez espacial.
la primera planta se desarrolla el conjunto de dormitorios y baños: zona de familia (sur-oeste) y en el lado opuesto zona de despacho y dormitorio principal (hacia el este), estas dos alas de dormitorios se comunican a través de una pasarela de doble vacío.
su geometría, de volumen sencillo, es ejemplo de dialogo entre tradición y modernidad, aportando contundencia formal y carácter unitario.
Fotografía: Amores Pictures
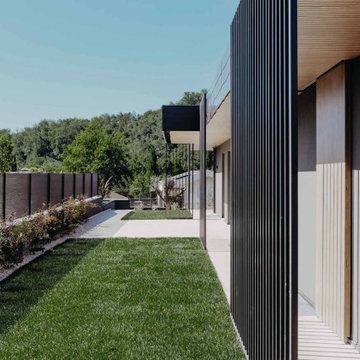
Inspiration for a small contemporary one-storey green duplex exterior in Other with wood siding, a flat roof, a mixed roof, a white roof and board and batten siding.
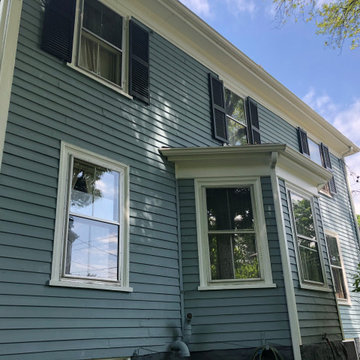
This is another side view of the house. In this close up photo, you can see how the white used for the window frames, guttering, and downspout helps to break up the blue of the siding. The surrounding trees and bushes help to enhance the exterior color scheme’s sense of tranquility. This is a good example of how you can choose a simple color palette yet still achieve a stunning and dramatic look.
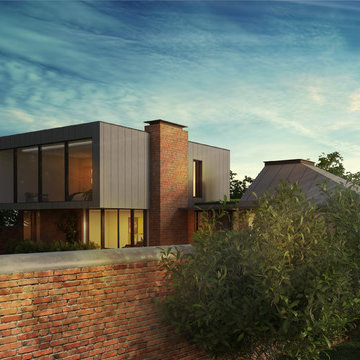
The garden mews house is set within a victorian kitchen garden space. The central location means that the gardens around the house against the brick walls are retained and can be viewed from the interior of the house.
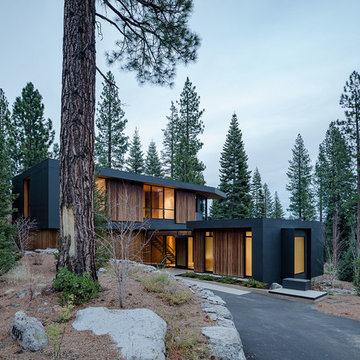
Joe Fletcher
Inspiration for a modern two-storey black house exterior in San Francisco with metal siding, a flat roof and a metal roof.
Inspiration for a modern two-storey black house exterior in San Francisco with metal siding, a flat roof and a metal roof.
Exterior Design Ideas with a Flat Roof
7