Exterior Design Ideas with a Gable Roof and a Brown Roof
Refine by:
Budget
Sort by:Popular Today
41 - 60 of 2,910 photos
Item 1 of 3

The pool and ADU are the focal points of this backyard oasis.
Design ideas for a small transitional one-storey stucco brown house exterior in San Francisco with a gable roof, a mixed roof and a brown roof.
Design ideas for a small transitional one-storey stucco brown house exterior in San Francisco with a gable roof, a mixed roof and a brown roof.

This is an example of a large contemporary three-storey black house exterior in Kent with a gable roof and a brown roof.

This charming ranch on the north fork of Long Island received a long overdo update. All the windows were replaced with more modern looking black framed Andersen casement windows. The front entry door and garage door compliment each other with the a column of horizontal windows. The Maibec siding really makes this house stand out while complimenting the natural surrounding. Finished with black gutters and leaders that compliment that offer function without taking away from the clean look of the new makeover. The front entry was given a streamlined entry with Timbertech decking and Viewrail railing. The rear deck, also Timbertech and Viewrail, include black lattice that finishes the rear deck with out detracting from the clean lines of this deck that spans the back of the house. The Viewrail provides the safety barrier needed without interfering with the amazing view of the water.

This is an example of a large transitional split-level green house exterior in Chicago with concrete fiberboard siding, a gable roof, a shingle roof, a brown roof and clapboard siding.

This rural retreat along the shores of the St. Joe River embraces the many voices of a close-knit extended family. While contemporary in form - a nod to the older generation’s leanings - the house is built from traditional, rustic, and resilient elements such as a rough-hewn cedar shake roof, locally mined granite, and old-growth fir beams. The house’s east footprint parallels the bluff edge. The low ceilings of a pair of sitting areas help frame views downward to the waterline thirty feet below. These spaces also lend a welcome intimacy since oftentimes the house is only occupied by two. Larger groups are drawn to the vaulted ceilings of the kitchen and living room which open onto a broad meadow to the west that slopes up to a fruit orchard. The importance of group dinners is reflected in the bridge-like form of the dining room that links the two wings of the house.

photo by Jeffery Edward Tryon
Mid-sized one-storey multi-coloured house exterior in Newark with wood siding, a gable roof, a metal roof, a brown roof and board and batten siding.
Mid-sized one-storey multi-coloured house exterior in Newark with wood siding, a gable roof, a metal roof, a brown roof and board and batten siding.
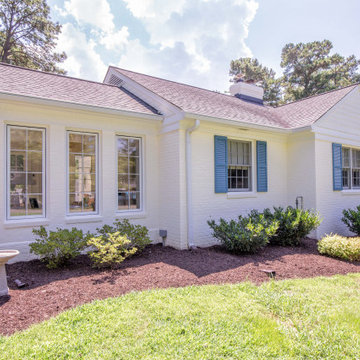
This beautiful one-story brick rancher located in Henrico County is impressive. Painting brick can be a
hard decision to make but it’s a tried and true way of updating your home’s exterior without replacing
the masonry. While some brick styles have stood the test of time, others have become dated more
quickly. Moreover, many homeowners prefer a solid color for their home as compared to the natural
variety of brick. This home was painted with Benjamin Moore’s Mayonnaise, a versatile bright white
with a touch of creamy yellow.
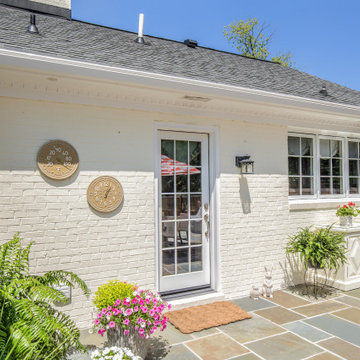
This beautiful one-story brick rancher located in Henrico County is impressive. Painting brick can be a
hard decision to make but it’s a tried and true way of updating your home’s exterior without replacing
the masonry. While some brick styles have stood the test of time, others have become dated more
quickly. Moreover, many homeowners prefer a solid color for their home as compared to the natural
variety of brick. This home was painted with Benjamin Moore’s Mayonnaise, a versatile bright white
with a touch of creamy yellow.

Design ideas for a large arts and crafts two-storey grey house exterior in Other with wood siding, a gable roof, a shingle roof, a brown roof and shingle siding.

Inspiration for a scandinavian two-storey beige house exterior in Novosibirsk with wood siding, a gable roof and a brown roof.
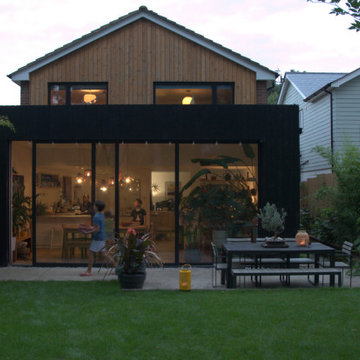
We took a tired 1960s house and transformed it into modern family home. We extended to the back to add a new open plan kitchen & dining area with 3m high sliding doors and to the front to gain a master bedroom, en suite and playroom. We completely overhauled the power and lighting, increased the water flow and added underfloor heating throughout the entire house.
The elegant simplicity of nordic design informed our use of a stripped back internal palette of white, wood and grey to create a continuous harmony throughout the house. We installed oak parquet floors, bespoke douglas fir cabinetry and southern yellow pine surrounds to the high performance windows.

Photo of a large mediterranean two-storey white apartment exterior in Santa Barbara with stone veneer, a gable roof, a mixed roof and a brown roof.
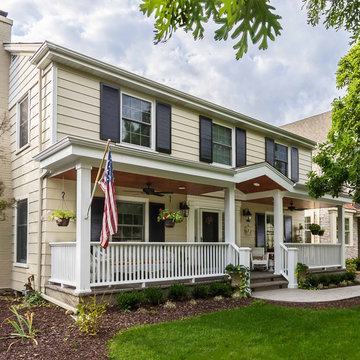
This 2-story home needed a little love on the outside, with a new front porch to provide curb appeal as well as useful seating areas at the front of the home. The traditional style of the home was maintained, with it's pale yellow siding and black shutters. The addition of the front porch with flagstone floor, white square columns, rails and balusters, and a small gable at the front door helps break up the 2-story front elevation and provides the covered seating desired. Can lights in the wood ceiling provide great light for the space, and the gorgeous ceiling fans increase the breeze for the home owners when sipping their tea on the porch. The new stamped concrete walk from the driveway and simple landscaping offer a quaint picture from the street, and the homeowners couldn't be happier.
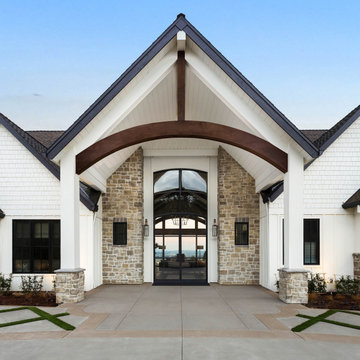
Inspiration for an expansive two-storey white house exterior in Portland with a gable roof, a shingle roof, a brown roof and board and batten siding.

Large midcentury one-storey yellow house exterior in Other with wood siding, a gable roof, a shingle roof, a brown roof and clapboard siding.

Photo of a mid-sized contemporary two-storey grey townhouse exterior in Nantes with wood siding, a gable roof, a tile roof, a brown roof and board and batten siding.
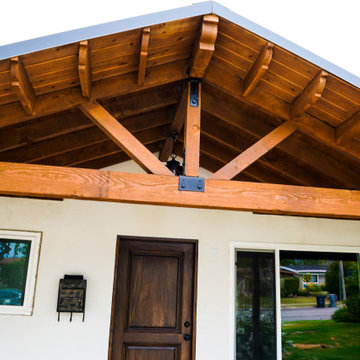
New Roofing installed along with a new metal roof panel opening. Planks and beams installed coated with a varnish finishing.
Photo of a large arts and crafts one-storey white exterior in Orange County with a gable roof, a mixed roof and a brown roof.
Photo of a large arts and crafts one-storey white exterior in Orange County with a gable roof, a mixed roof and a brown roof.
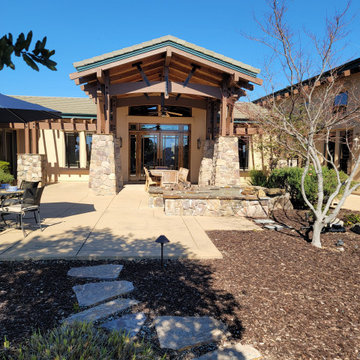
Mountain Craftsman style with exposed wood trusses and posts with stone and stucco.
Inspiration for a large arts and crafts one-storey stucco beige house exterior in San Francisco with a gable roof, a tile roof and a brown roof.
Inspiration for a large arts and crafts one-storey stucco beige house exterior in San Francisco with a gable roof, a tile roof and a brown roof.
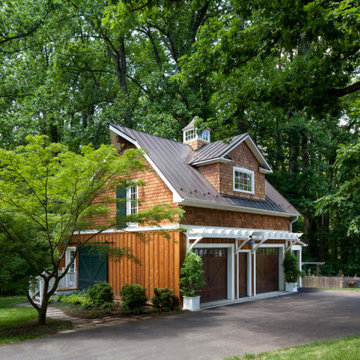
Exterior view of rustic garage/guest house/studio/home gym, showing brown board-and-batten siding on first story, and random width cedar shake siding on second story.

Adorable rustic farmhouse in Granbury, Texas. Custom designed and built by All Over Solutions - BJ Oliver.
Inspiration for a mid-sized country one-storey white house exterior in Dallas with mixed siding, a gable roof, a shingle roof, a brown roof and board and batten siding.
Inspiration for a mid-sized country one-storey white house exterior in Dallas with mixed siding, a gable roof, a shingle roof, a brown roof and board and batten siding.
Exterior Design Ideas with a Gable Roof and a Brown Roof
3