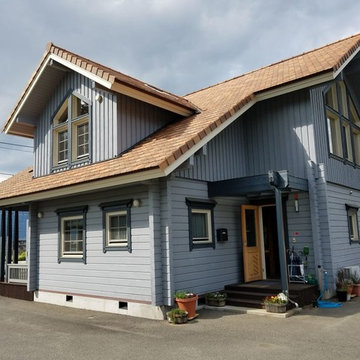Exterior Design Ideas with a Gable Roof and a Brown Roof
Refine by:
Budget
Sort by:Popular Today
61 - 80 of 2,910 photos
Item 1 of 3
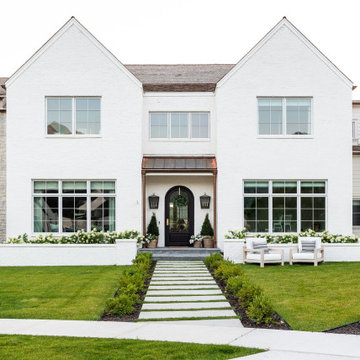
Studio McGee's New McGee Home featuring Tumbled Natural Stones, Painted brick, and Lap Siding.
Photo of a large transitional two-storey multi-coloured house exterior in Salt Lake City with mixed siding, a gable roof, a shingle roof, a brown roof and board and batten siding.
Photo of a large transitional two-storey multi-coloured house exterior in Salt Lake City with mixed siding, a gable roof, a shingle roof, a brown roof and board and batten siding.
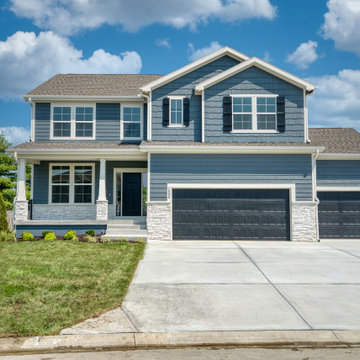
Large arts and crafts two-storey blue house exterior in Kansas City with a gable roof and a brown roof.

This is an example of a mid-sized one-storey brick white house exterior in Atlanta with a gable roof, a mixed roof and a brown roof.
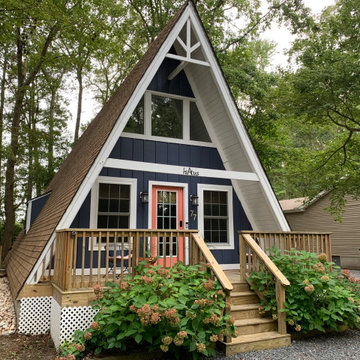
This tiny house is a remodel project on a house with two bedrooms, plus a sleeping loft, as photographed. It was originally built in the 1970's, converted to serve as an Air BnB in a resort community. It is in-the-works to remodel again, this time coming up to current building codes including a conventional switchback stair and full bath on each floor. Upon completion it will become a plan for sale on the website Down Home Plans.
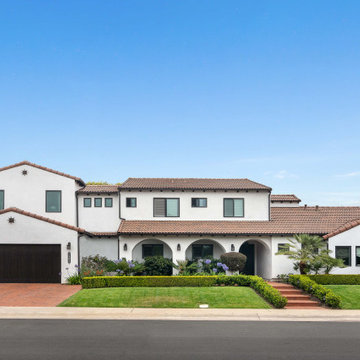
This is an example of a two-storey white house exterior in San Diego with a gable roof, a tile roof and a brown roof.
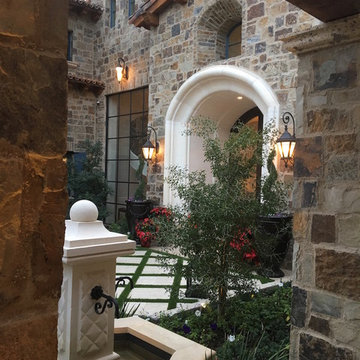
We love this courtyard featuring arched entryways, a picture window, custom pergola & corbels and the exterior wall sconces!
Design ideas for an expansive traditional two-storey multi-coloured house exterior in Phoenix with mixed siding, a gable roof, a mixed roof and a brown roof.
Design ideas for an expansive traditional two-storey multi-coloured house exterior in Phoenix with mixed siding, a gable roof, a mixed roof and a brown roof.
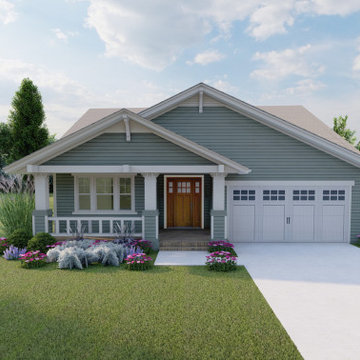
Front View of the classic Hollybush exclusive house plan. View plan THD-9081: https://www.thehousedesigners.com/plan/hollybush-9081/
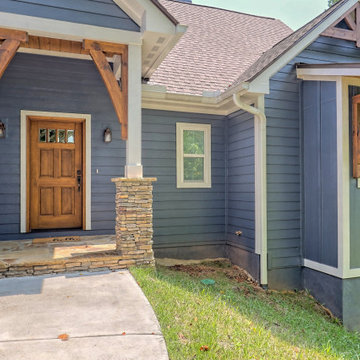
craftsman style lake house with timber accents
This is an example of a large arts and crafts two-storey blue house exterior in Atlanta with concrete fiberboard siding, a gable roof, a shingle roof and a brown roof.
This is an example of a large arts and crafts two-storey blue house exterior in Atlanta with concrete fiberboard siding, a gable roof, a shingle roof and a brown roof.
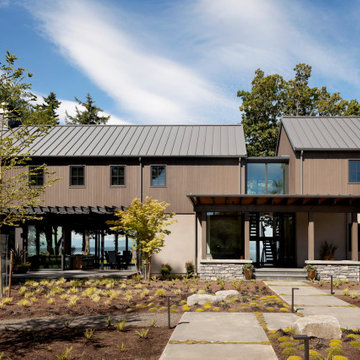
entry courtyard (just planted!)
This is an example of a country house exterior in Seattle with wood siding, a gable roof, a metal roof and a brown roof.
This is an example of a country house exterior in Seattle with wood siding, a gable roof, a metal roof and a brown roof.
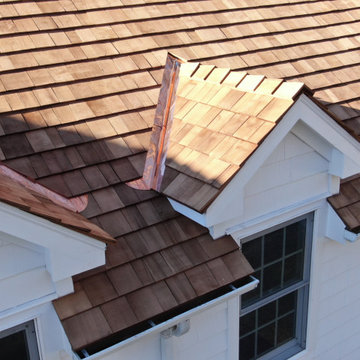
More Dormer and Flashing detail on this aesthetically pleasing Western Red Cedar installation on an expansive Weston, CT residence. All valley and protrusion flashing was done with 16 oz red copper.

Design ideas for a midcentury two-storey black house exterior in Kansas City with stone veneer, a gable roof, a shingle roof and a brown roof.

Back addition, after. Added indoor/outdoor living space with kitchen. Features beautiful steel beams and woodwork.
Design ideas for an expansive country two-storey brown house exterior in Other with wood siding, a gable roof, a tile roof, a brown roof and clapboard siding.
Design ideas for an expansive country two-storey brown house exterior in Other with wood siding, a gable roof, a tile roof, a brown roof and clapboard siding.
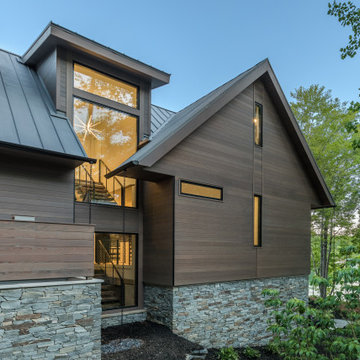
Inspiration for a mid-sized contemporary three-storey brown house exterior in Other with wood siding, a gable roof, a metal roof, a brown roof and clapboard siding.
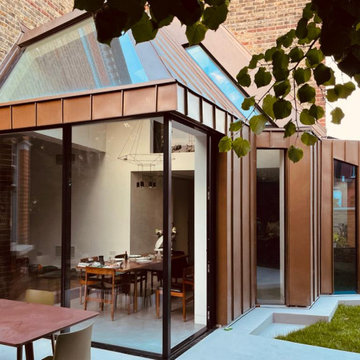
A bronze cladded extension with a distinctive form in a conservation area, the new extension complements the character of the Queen Anne style Victorian house, and yet contemporary in its design and choice of materials.
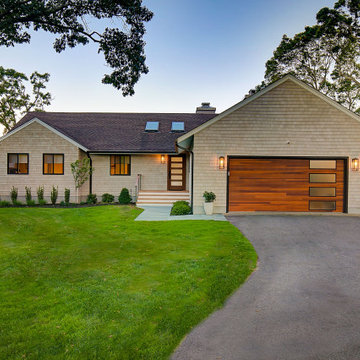
This charming ranch on the north fork of Long Island received a long overdo update. All the windows were replaced with more modern looking black framed Andersen casement windows. The front entry door and garage door compliment each other with the a column of horizontal windows. The Maibec siding really makes this house stand out while complimenting the natural surrounding. Finished with black gutters and leaders that compliment that offer function without taking away from the clean look of the new makeover. The front entry was given a streamlined entry with Timbertech decking and Viewrail railing. The rear deck, also Timbertech and Viewrail, include black lattice that finishes the rear deck with out detracting from the clean lines of this deck that spans the back of the house. The Viewrail provides the safety barrier needed without interfering with the amazing view of the water.
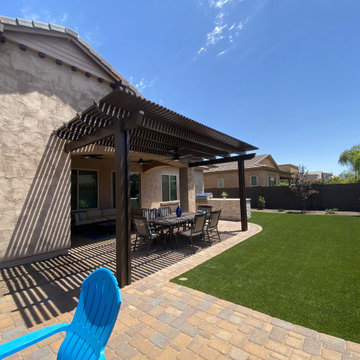
Here is a side view of the same Alumawood pergola. This picture gives you a better idea of the pavers' crisp, clean lines and how the artificial turf hugs the pavers' edge, which provides the yard with some beautiful curves. You can clearly see how much shade the pergola offers while the rest of the yard bathes in sunshine.
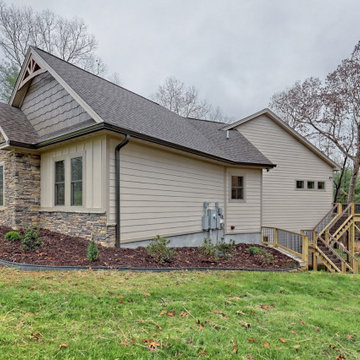
This welcoming Craftsman style home features an angled garage, statement fireplace, open floor plan, and a partly finished basement.
Design ideas for a large arts and crafts two-storey beige house exterior in Atlanta with concrete fiberboard siding, a gable roof, a shingle roof, a brown roof and board and batten siding.
Design ideas for a large arts and crafts two-storey beige house exterior in Atlanta with concrete fiberboard siding, a gable roof, a shingle roof, a brown roof and board and batten siding.
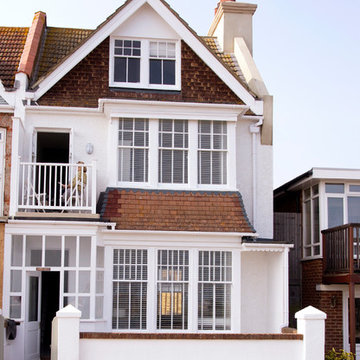
Edwardian Beachfront home
Victorian
Rendered
Sash windows
Seaside
White
Balcony
3 storeys
Encaustic tiled entrance
Terraced house
Photo of a large beach style three-storey stucco white duplex exterior in Sussex with a gable roof, a tile roof and a brown roof.
Photo of a large beach style three-storey stucco white duplex exterior in Sussex with a gable roof, a tile roof and a brown roof.
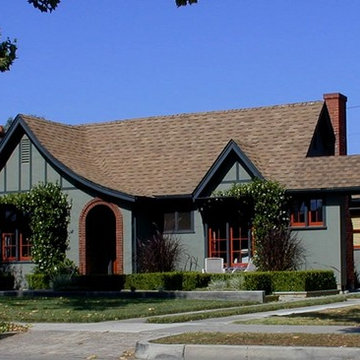
This is an example of a small arts and crafts one-storey stucco green house exterior in Los Angeles with a gable roof, a shingle roof and a brown roof.
Exterior Design Ideas with a Gable Roof and a Brown Roof
4
