Exterior Design Ideas with a Gable Roof and Clapboard Siding
Refine by:
Budget
Sort by:Popular Today
141 - 160 of 3,797 photos
Item 1 of 3
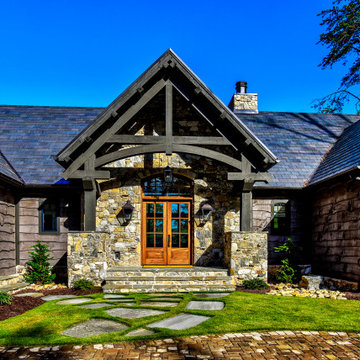
This is an example of a large transitional two-storey brown house exterior in Other with wood siding, a gable roof, a tile roof, a black roof and clapboard siding.
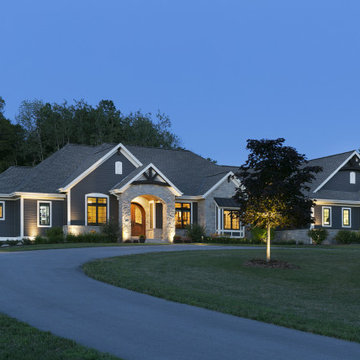
A traditional style home that sits in a prestigious West Bend subdiviison. With its many gables and arched entry it has a regal southern charm upon entering. The lower level is a mother-in-law suite with it's own entrance and a back yard pool area. It sets itself off with the contrasting James Hardie colors of Rich Espresso siding and Linen trim and Chilton Woodlake stone blend.

This is an example of a small country one-storey brown exterior in Other with wood siding, a gable roof, a shingle roof, a brown roof and clapboard siding.
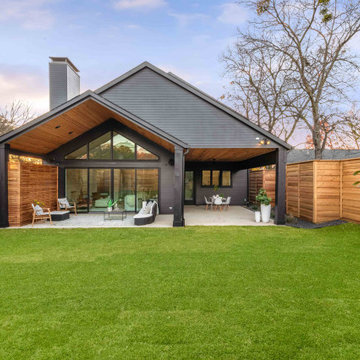
Unique, modern custom home in East Dallas.
Inspiration for a large beach style two-storey black house exterior in Dallas with concrete fiberboard siding, a gable roof, a shingle roof, a black roof and clapboard siding.
Inspiration for a large beach style two-storey black house exterior in Dallas with concrete fiberboard siding, a gable roof, a shingle roof, a black roof and clapboard siding.

Photo of a mid-sized traditional three-storey house exterior in Surrey with wood siding, a gable roof, a tile roof, a brown roof and clapboard siding.
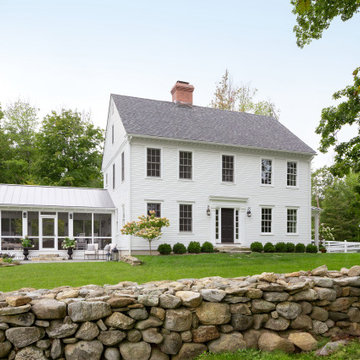
Photo of a country two-storey white house exterior in New York with a gable roof, a shingle roof, a grey roof and clapboard siding.
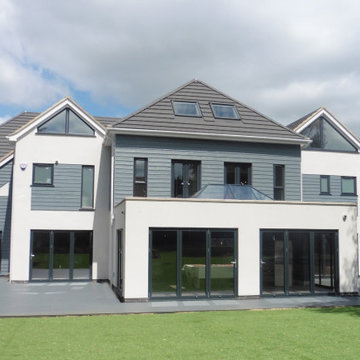
One of our most remarkable transformations, this remains a stunning property in a very prominent location on the street scene. The house previously was very dated but with a large footprint to work with. The footprint was extended again by about 50%, in order to accommodate effectively two families. Our client was willing to take a risk and go for a contemporary design that pushed the boundaries of what many others would feel comfortable with. We were able to explore materials, glazing and the overall form of the proposal to such an extent that the cladding manufacturers even used this project as a case study.
The proposal contains a cinema room, dedicated playroom and a vast living space leading to the orangery. The children’s bedrooms were all customised by way of hand-painted murals in individual themes.
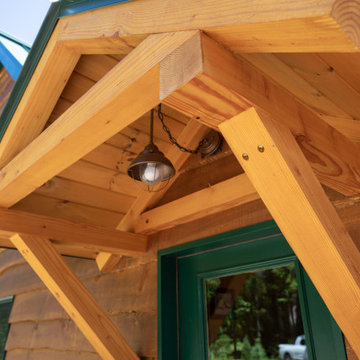
These clients built this house 20 years ago and it holds many fond memories. They wanted to make sure those memories could be passed on to their grandkids. We worked hard to retain the character of the house while giving it a serious facelift.
A high performance and sustainable mountain home. The kitchen and dining area is one big open space allowing for lots of countertop, a huge dining table (4.5’x7.5’) with booth seating, and big appliances for large family meals.
In the main house, we enlarged the Kitchen and Dining room, renovated the Entry/ Mudroom, added two Bedrooms and a Bathroom to the second story, enlarged the Loft and created a hangout room for the grandkids (aka bedroom #6), and moved the Laundry area. The contractor also masterfully preserved and flipped the existing stair to face the opposite direction. We also added a two-car Garage with a one bedroom apartment above and connected it to the house with a breezeway. And, one of the best parts, they installed a new ERV system.
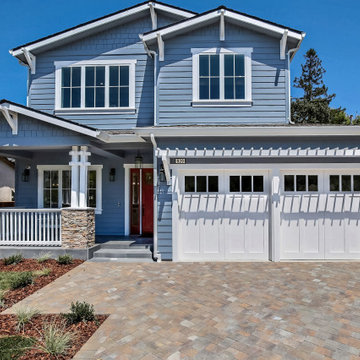
Beautiful new Craftsman Style Residence 2021
Mid-sized arts and crafts two-storey blue house exterior in San Francisco with concrete fiberboard siding, a gable roof, a shingle roof, a black roof and clapboard siding.
Mid-sized arts and crafts two-storey blue house exterior in San Francisco with concrete fiberboard siding, a gable roof, a shingle roof, a black roof and clapboard siding.
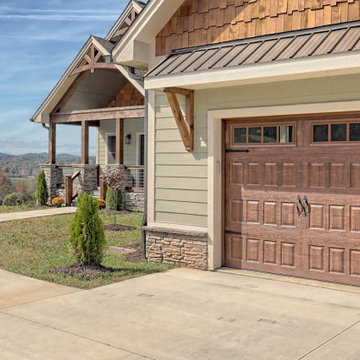
This craftsman style custom homes comes with a view! Features include a large, open floor plan, stone fireplace, and a spacious deck.
Inspiration for a large arts and crafts two-storey green house exterior in Atlanta with concrete fiberboard siding, a gable roof, a shingle roof, a brown roof and clapboard siding.
Inspiration for a large arts and crafts two-storey green house exterior in Atlanta with concrete fiberboard siding, a gable roof, a shingle roof, a brown roof and clapboard siding.
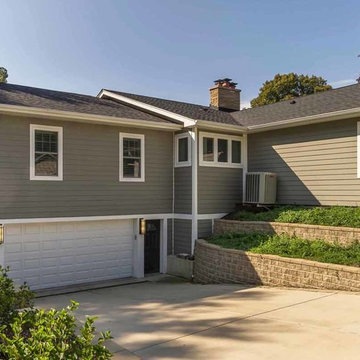
This family of 5 was quickly out-growing their 1,220sf ranch home on a beautiful corner lot. Rather than adding a 2nd floor, the decision was made to extend the existing ranch plan into the back yard, adding a new 2-car garage below the new space - for a new total of 2,520sf. With a previous addition of a 1-car garage and a small kitchen removed, a large addition was added for Master Bedroom Suite, a 4th bedroom, hall bath, and a completely remodeled living, dining and new Kitchen, open to large new Family Room. The new lower level includes the new Garage and Mudroom. The existing fireplace and chimney remain - with beautifully exposed brick. The homeowners love contemporary design, and finished the home with a gorgeous mix of color, pattern and materials.
The project was completed in 2011. Unfortunately, 2 years later, they suffered a massive house fire. The house was then rebuilt again, using the same plans and finishes as the original build, adding only a secondary laundry closet on the main level.
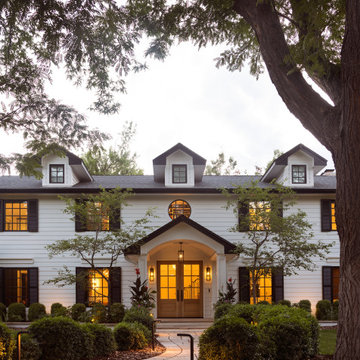
Transitional two-storey white house exterior in Denver with a gable roof, a shingle roof, a grey roof and clapboard siding.
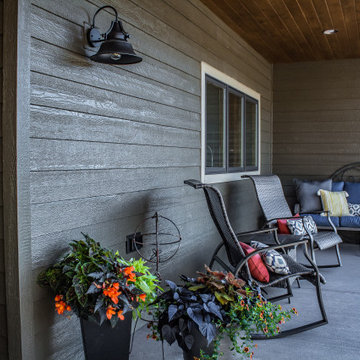
Country one-storey brown house exterior in Minneapolis with mixed siding, a gable roof, a shingle roof, a brown roof and clapboard siding.
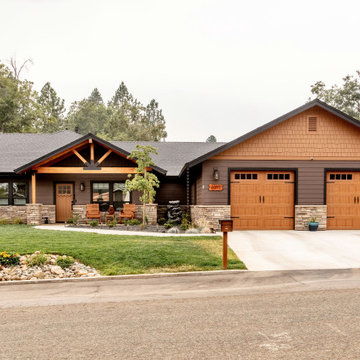
Inspiration for a mid-sized country one-storey brown house exterior in Sacramento with wood siding, a gable roof, a shingle roof, a brown roof and clapboard siding.
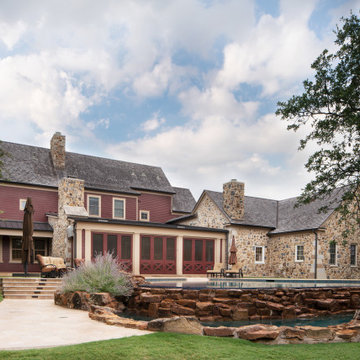
The back of the design. Stone structure to the right is designed to appear as the original living structure for the property, and is now used as the master suite and sitting room. The attached 1 story structure to the left was conceived as the "summer kitchen" for the fictional story of the home, and is now the "Three Seasons" room with sliding screen doors that open that space to the backyard and pool.
Materials include: random rubble stonework with cornerstones, traditional lap siding at the central massing, standing seam metal roof with wood shingles (Wallaba wood provides a 'class A' fire rating).
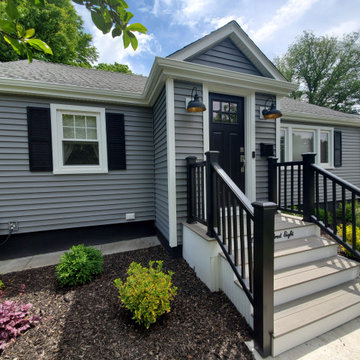
Mastic Carvedwood 44 Vinyl Siding in the color, Deep Granite has added curb appeal to this New Bedford, MA.
Mastic Carvedwood 44 Vinyl Siding can add up to 20% value to any home. Making it a great investment for any homeowner! People who love the look of wood but hate all the maintenance will love Carvedwood 44. Each panel has a wood-like texture and is installed just as cedar clapboards would be, but without having to worry about repainting every few years. It might be costly upfront but over time switching to vinyl is the more cost-effective option compared to cedar siding. They are also crack, fade, and wind resistant up to 178 mph for lasting quality that will continue to look good. Homeowners have plenty of choices for colors, textures, and styles to choose from.
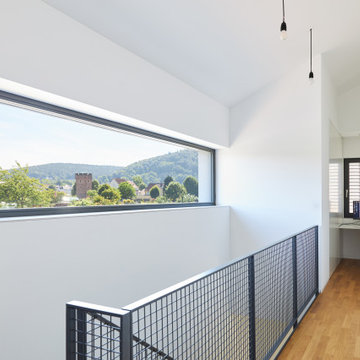
Ein harmonisches Einfamilienhaus mit einem malerischen Ausblick auf Schrebergärten und sanft geschwungene Weinberge. Trotz seiner kompakten Bauweise präsentiert das Haus großzügige Innenräume. Die Naturbelassene Holzfassade verleiht ihm eine warme und einladende Ausstrahlung, die perfekt in die Umgebung passt.
Die gebäudeform ist schlicht und durchdacht, was dem Haus eine zeitlose Eleganz verleiht.
In Bezug auf Nachhaltigkeit und Energieeffizienz setzt das Haus ebenfalls Maßstäbe. Mit einer Erdwärmesonde und einer kernaktivierten Bodenplatte wird das Haus energiesparend beheizt und gekühlt, was einen verantwortungsvollen Umgang mit Ressourcen gewährleistet. Die zentrale Lüftungsanlage sorgt für kontrollierte Frischluftzufuhr und ein angenehmes Raumklima, was das Wohlbefinden der Bewohner steigert. Darüber hinaus trägt eine leistungsfähige Photovoltaikanlage dazu bei, den Energiebedarf des Hauses zu decken und den ökologischen Fußabdruck zu minimieren.
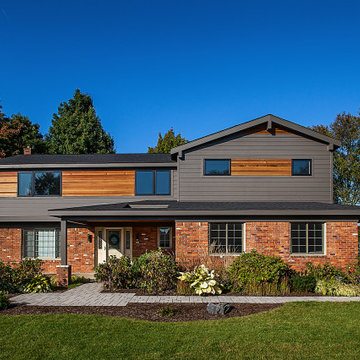
Photography by Jeff Garland
This is an example of a large midcentury two-storey grey house exterior in Detroit with mixed siding, a gable roof, a shingle roof, a black roof and clapboard siding.
This is an example of a large midcentury two-storey grey house exterior in Detroit with mixed siding, a gable roof, a shingle roof, a black roof and clapboard siding.
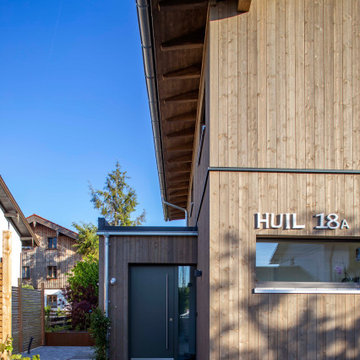
Foto: Michael Voit, Nussdorf
This is an example of a contemporary grey house exterior in Munich with wood siding, a gable roof, a tile roof and clapboard siding.
This is an example of a contemporary grey house exterior in Munich with wood siding, a gable roof, a tile roof and clapboard siding.
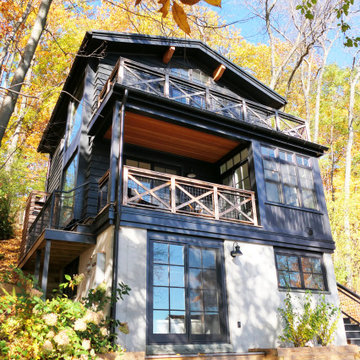
Inspiration for a small country three-storey black house exterior in New York with a gable roof, a metal roof, a black roof and clapboard siding.
Exterior Design Ideas with a Gable Roof and Clapboard Siding
8