Exterior Design Ideas with a Gable Roof and Clapboard Siding
Refine by:
Budget
Sort by:Popular Today
81 - 100 of 3,797 photos
Item 1 of 3
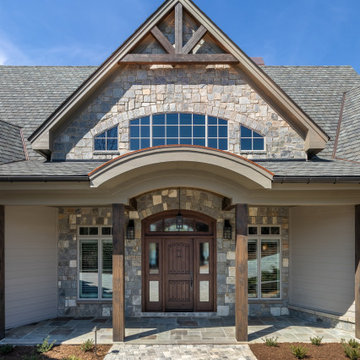
Photo of a country one-storey beige house exterior in Other with stone veneer, a gable roof, a shingle roof, a grey roof and clapboard siding.
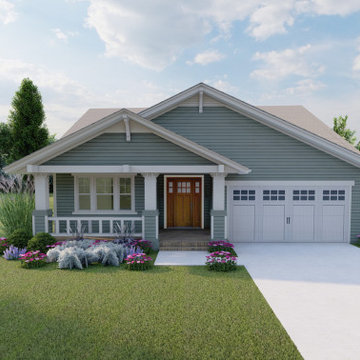
Front View of the classic Hollybush exclusive house plan. View plan THD-9081: https://www.thehousedesigners.com/plan/hollybush-9081/
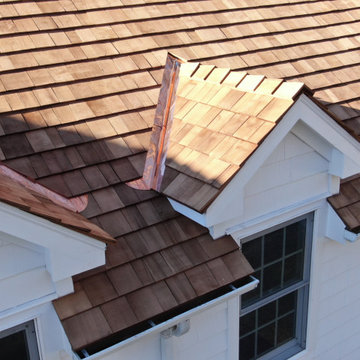
More Dormer and Flashing detail on this aesthetically pleasing Western Red Cedar installation on an expansive Weston, CT residence. All valley and protrusion flashing was done with 16 oz red copper.

Single Story ranch house with stucco and wood siding painted black.
Design ideas for a mid-sized scandinavian one-storey stucco black house exterior in San Francisco with a gable roof, a shingle roof, a black roof and clapboard siding.
Design ideas for a mid-sized scandinavian one-storey stucco black house exterior in San Francisco with a gable roof, a shingle roof, a black roof and clapboard siding.
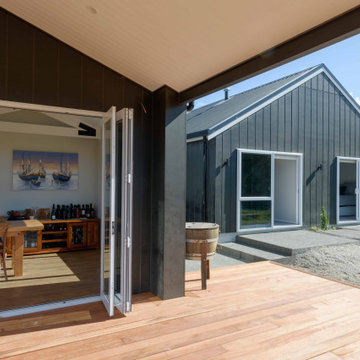
Built upon a hillside of terraces overlooking Lake Ohakuri (part of the Waikato River system), this modern farmhouse has been designed to capture the breathtaking lake views from almost every room.
The house is comprised of two offset pavilions linked by a hallway. The gabled forms are clad in black Linea weatherboard. Combined with the white-trim windows and reclaimed brick chimney this home takes on the traditional barn/farmhouse look the owners were keen to create.
The bedroom pavilion is set back while the living zone pushes forward to follow the course of the river. The kitchen is located in the middle of the floorplan, close to a covered patio.
The interior styling combines old-fashioned French Country with hard-industrial, featuring modern country-style white cabinetry; exposed white trusses with black-metal brackets and industrial metal pendants over the kitchen island bench. Unique pieces such as the bathroom vanity top (crafted from a huge slab of macrocarpa) add to the charm of this home.
The whole house is geothermally heated from an on-site bore, so there is seldom the need to light a fire.
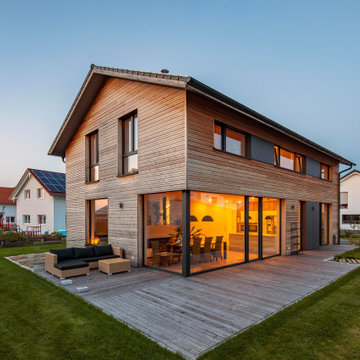
Contemporary two-storey house exterior in Munich with wood siding, a gable roof, a tile roof, a grey roof and clapboard siding.
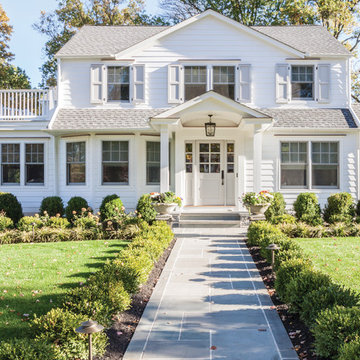
Design ideas for a transitional two-storey white house exterior in New York with vinyl siding, a gable roof, a shingle roof, a grey roof and clapboard siding.
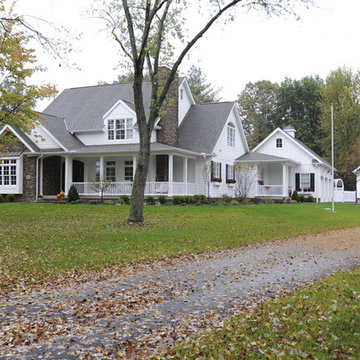
Design ideas for a country three-storey white house exterior with mixed siding, a gable roof, a shingle roof, a grey roof and clapboard siding.
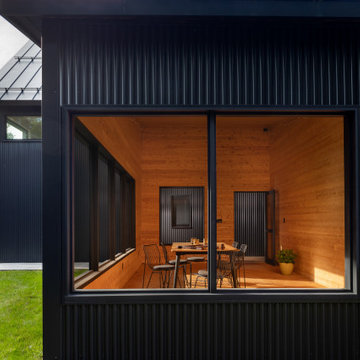
Photo of a contemporary one-storey black house exterior in Other with metal siding, a gable roof, a metal roof, a black roof and clapboard siding.

Back addition, after. Added indoor/outdoor living space with kitchen. Features beautiful steel beams and woodwork.
Design ideas for an expansive country two-storey brown house exterior in Other with wood siding, a gable roof, a tile roof, a brown roof and clapboard siding.
Design ideas for an expansive country two-storey brown house exterior in Other with wood siding, a gable roof, a tile roof, a brown roof and clapboard siding.
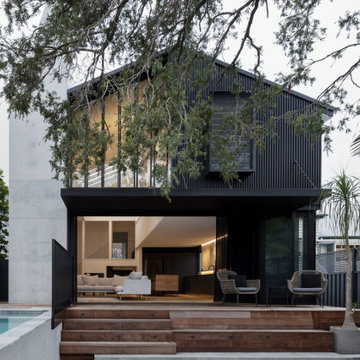
This is an example of a large contemporary two-storey multi-coloured house exterior in Brisbane with wood siding, a gable roof, a metal roof, a white roof and clapboard siding.
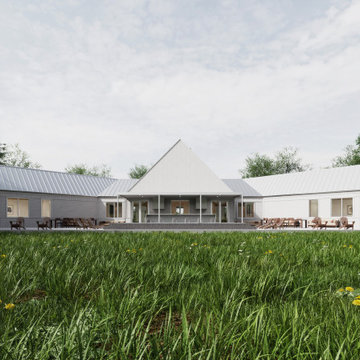
The north facade features a small pool, a bar, and an outdoor kitchen.
Inspiration for a large contemporary one-storey house exterior in New York with wood siding, a gable roof, a metal roof, a grey roof and clapboard siding.
Inspiration for a large contemporary one-storey house exterior in New York with wood siding, a gable roof, a metal roof, a grey roof and clapboard siding.

The classic MCM fin details on the side yard patio had disappeared through the years and were discovered during the historic renovation process via archival photographs and renderings. They were meticulously detailed and implemented by the direction of the architect, and the character they add to the home is indisputable. While not structural, they do add both a unique design detail and shade element to the patio and help to filter the light into the home's interior. The wood cladding on the exterior of the home had been painted over through the years and was restored back to its original, natural state. Classic exterior furnishings mixed with some modern day currents help to make this a home both for entertaining or just relaxing with family.
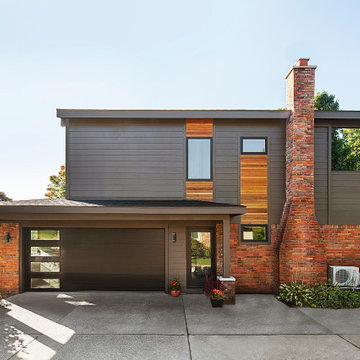
Photography by Jeff Garland
Large midcentury two-storey grey house exterior in Detroit with mixed siding, a gable roof, a shingle roof, a black roof and clapboard siding.
Large midcentury two-storey grey house exterior in Detroit with mixed siding, a gable roof, a shingle roof, a black roof and clapboard siding.
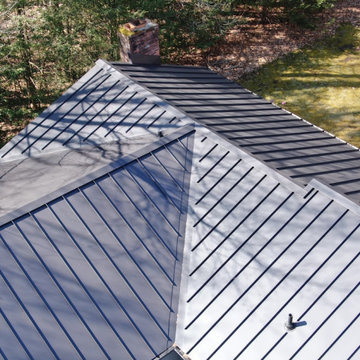
Closeup of the ridgeline connections and protrusions on this Standing Seam metal roof installation on a contemporary residence in Killingworth, CT. For this installation, we specified an installed 2600 square feet of Englert matte black 24 gauge steel standing seam. We also replaced all the running trim with cellular PVC and installed new gutters. The combination of the standing seam steel and PVC trim creates an enduring and aesthetically pleasing roof which brings great curb appeal to this home.
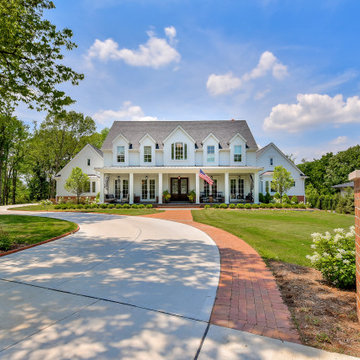
Two story modern Colonial home with large front entry porch and flanking double gables creating a private courtyard.
Large traditional two-storey white house exterior in Chicago with wood siding, a gable roof, a shingle roof, a grey roof and clapboard siding.
Large traditional two-storey white house exterior in Chicago with wood siding, a gable roof, a shingle roof, a grey roof and clapboard siding.
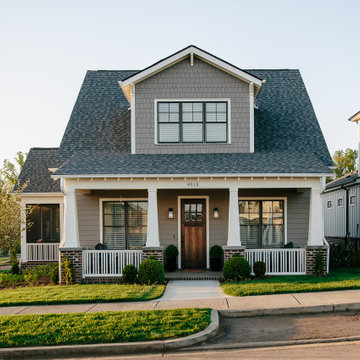
Inspiration for a mid-sized arts and crafts two-storey grey house exterior in Other with concrete fiberboard siding, a gable roof, a shingle roof, a grey roof and clapboard siding.

2nd Floor Landing of the Touchstone Cottage. View plan THD-8786: https://www.thehousedesigners.com/plan/the-touchstone-2-8786/
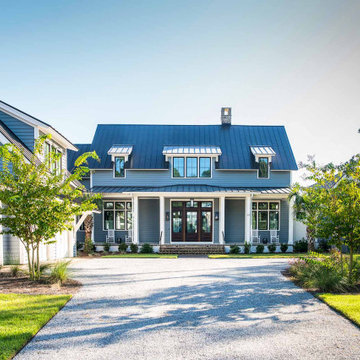
Mahogany doors, hurricane impact windows, 3-car garage with guest suite, brick steps, standing seam metal roof.
Photo of a two-storey grey house exterior in Other with clapboard siding, a gable roof and a metal roof.
Photo of a two-storey grey house exterior in Other with clapboard siding, a gable roof and a metal roof.
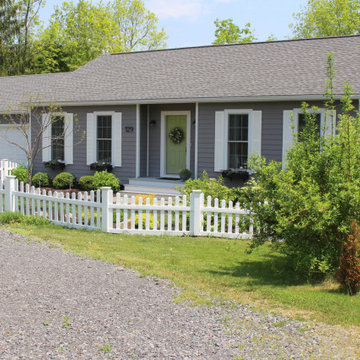
Design ideas for a transitional two-storey grey house exterior in New York with vinyl siding, a gable roof, a shingle roof, a black roof and clapboard siding.
Exterior Design Ideas with a Gable Roof and Clapboard Siding
5