Exterior Design Ideas with a Gable Roof and Clapboard Siding
Refine by:
Budget
Sort by:Popular Today
121 - 140 of 3,797 photos
Item 1 of 3
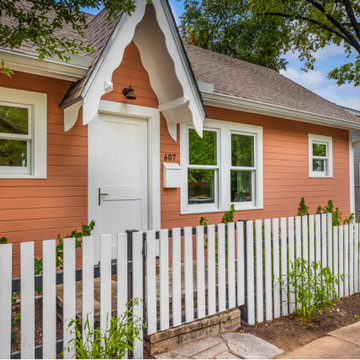
Front Entry
Design ideas for a small transitional one-storey orange house exterior in Austin with wood siding, a gable roof, a shingle roof, a brown roof and clapboard siding.
Design ideas for a small transitional one-storey orange house exterior in Austin with wood siding, a gable roof, a shingle roof, a brown roof and clapboard siding.
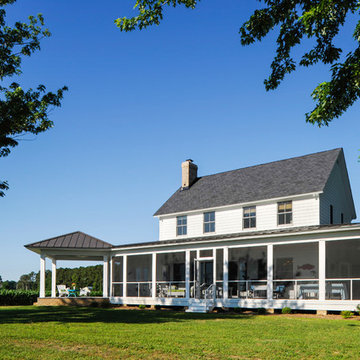
View of the screened porch from the back yard
Photography: Ansel Olson
Inspiration for a mid-sized country one-storey white house exterior in Richmond with concrete fiberboard siding, a gable roof, a mixed roof, a grey roof and clapboard siding.
Inspiration for a mid-sized country one-storey white house exterior in Richmond with concrete fiberboard siding, a gable roof, a mixed roof, a grey roof and clapboard siding.
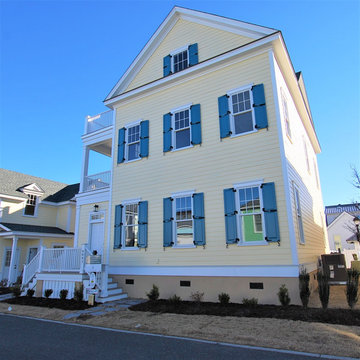
Design ideas for a large traditional three-storey yellow house exterior in Other with wood siding, a gable roof, a shingle roof, a black roof and clapboard siding.

Front view
Inspiration for a mid-sized transitional two-storey grey house exterior in Minneapolis with mixed siding, a gable roof, a shingle roof, a black roof and clapboard siding.
Inspiration for a mid-sized transitional two-storey grey house exterior in Minneapolis with mixed siding, a gable roof, a shingle roof, a black roof and clapboard siding.

This is an example of a small traditional one-storey yellow house exterior in Milwaukee with vinyl siding, a gable roof, a shingle roof, a black roof and clapboard siding.
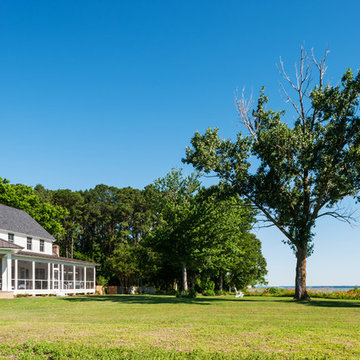
View across yard capturing the farmhouse and river view.
Photography: Ansel Olson
Inspiration for a mid-sized country two-storey white house exterior in Richmond with concrete fiberboard siding, a gable roof, a mixed roof, a grey roof and clapboard siding.
Inspiration for a mid-sized country two-storey white house exterior in Richmond with concrete fiberboard siding, a gable roof, a mixed roof, a grey roof and clapboard siding.
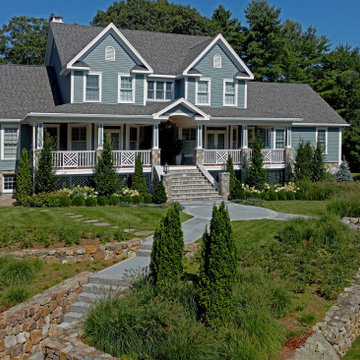
Renovated Farmhouse Colonial with reconstructed covered Porch, landscaping, and siding.
www.tektoniksarchitects.com
Inspiration for a large country two-storey blue house exterior in Boston with mixed siding, a gable roof, a shingle roof, a grey roof and clapboard siding.
Inspiration for a large country two-storey blue house exterior in Boston with mixed siding, a gable roof, a shingle roof, a grey roof and clapboard siding.
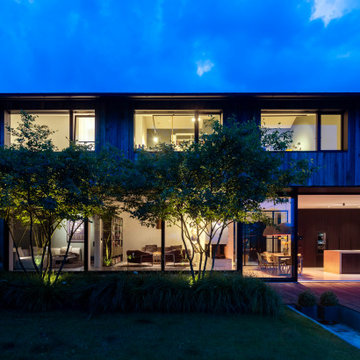
Inspiration for a large contemporary two-storey grey house exterior in Munich with wood siding, a gable roof, a tile roof, a grey roof and clapboard siding.
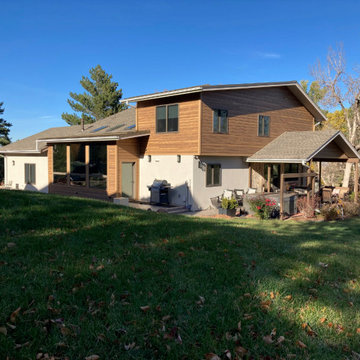
A small addition on a house presented an opportunity to update the exterior and to bring the house up to compliance with the Wildland Urban Interface fire safe code.

This project for a builder husband and interior-designer wife involved adding onto and restoring the luster of a c. 1883 Carpenter Gothic cottage in Barrington that they had occupied for years while raising their two sons. They were ready to ditch their small tacked-on kitchen that was mostly isolated from the rest of the house, views/daylight, as well as the yard, and replace it with something more generous, brighter, and more open that would improve flow inside and out. They were also eager for a better mudroom, new first-floor 3/4 bath, new basement stair, and a new second-floor master suite above.
The design challenge was to conceive of an addition and renovations that would be in balanced conversation with the original house without dwarfing or competing with it. The new cross-gable addition echoes the original house form, at a somewhat smaller scale and with a simplified more contemporary exterior treatment that is sympathetic to the old house but clearly differentiated from it.
Renovations included the removal of replacement vinyl windows by others and the installation of new Pella black clad windows in the original house, a new dormer in one of the son’s bedrooms, and in the addition. At the first-floor interior intersection between the existing house and the addition, two new large openings enhance flow and access to daylight/view and are outfitted with pairs of salvaged oversized clear-finished wooden barn-slider doors that lend character and visual warmth.
A new exterior deck off the kitchen addition leads to a new enlarged backyard patio that is also accessible from the new full basement directly below the addition.
(Interior fit-out and interior finishes/fixtures by the Owners)
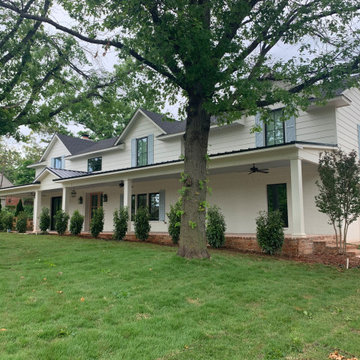
Exterior Front - Expansive covered front porch, SW Sleepy Blue ceiling, BM Swiss Coffee Paint - Brick/Siding combination with black shingle roof and standing seam metal porch roof. Shutters are painted SW Sleepy Blue.
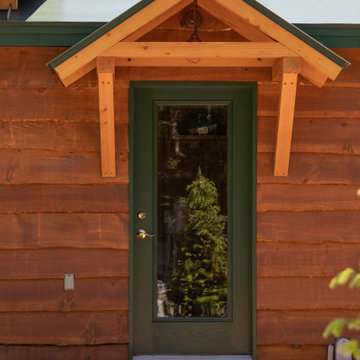
These clients built this house 20 years ago and it holds many fond memories. They wanted to make sure those memories could be passed on to their grandkids. We worked hard to retain the character of the house while giving it a serious facelift.
A high performance and sustainable mountain home. The kitchen and dining area is one big open space allowing for lots of countertop, a huge dining table (4.5’x7.5’) with booth seating, and big appliances for large family meals.
In the main house, we enlarged the Kitchen and Dining room, renovated the Entry/ Mudroom, added two Bedrooms and a Bathroom to the second story, enlarged the Loft and created a hangout room for the grandkids (aka bedroom #6), and moved the Laundry area. The contractor also masterfully preserved and flipped the existing stair to face the opposite direction. We also added a two-car Garage with a one bedroom apartment above and connected it to the house with a breezeway. And, one of the best parts, they installed a new ERV system.
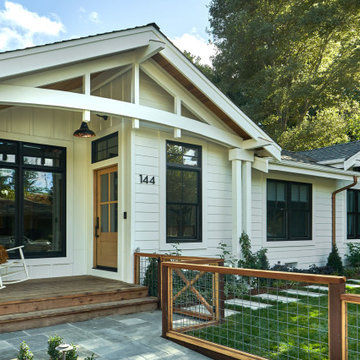
This is an example of a mid-sized transitional one-storey white house exterior in San Francisco with wood siding, a gable roof, a mixed roof, a grey roof and clapboard siding.
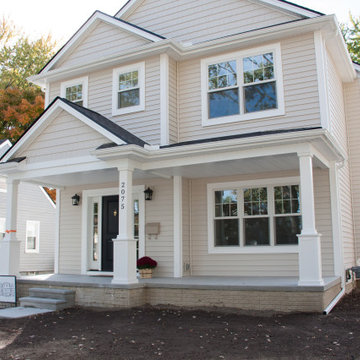
Exterior
This is an example of a mid-sized traditional two-storey beige house exterior in Detroit with vinyl siding, a gable roof, a shingle roof and clapboard siding.
This is an example of a mid-sized traditional two-storey beige house exterior in Detroit with vinyl siding, a gable roof, a shingle roof and clapboard siding.

реконструкция старого дома
Small industrial stucco black exterior in Yekaterinburg with a gable roof, a shingle roof, a red roof and clapboard siding.
Small industrial stucco black exterior in Yekaterinburg with a gable roof, a shingle roof, a red roof and clapboard siding.
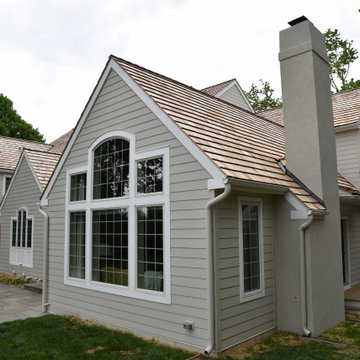
The property had extensive moisture issues related to improper installation of the stucco cladding.
Stucco had been removed, discovered moisture damage repaired, and James Hardie fiber cement siding installed. Windows used on this project were the Andersen brand.
The new roof type is cedar tile.
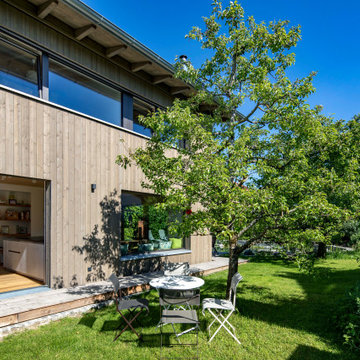
Foto: Michael Voit, Nussdorf
This is an example of a contemporary grey house exterior in Munich with wood siding, a gable roof, a tile roof and clapboard siding.
This is an example of a contemporary grey house exterior in Munich with wood siding, a gable roof, a tile roof and clapboard siding.
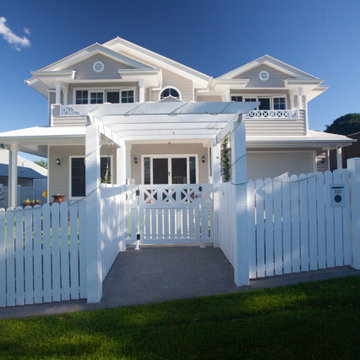
This home is a beautiful example of the hampton style, with its elegant and timeless design. The large gables, verandah and pergola add to the classic feel of the house, while also providing shade and comfort. The home is situated in a traditional area, surrounded by nature and tranquility
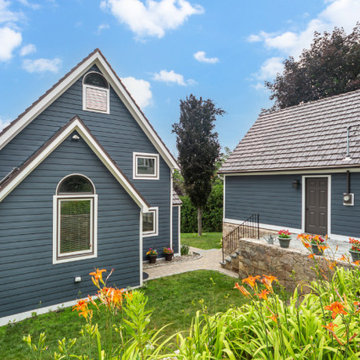
This beautiful, lakeside, colonial located in Hopkinton, MA underwent one of the most beautiful siding transformations of the year using our GorillaPlank™ Siding System.
Built in 1940, this lakeside home in Hopkinton, MA had old scalloped cedar shakes that had become old and worn out. The homeowners considered painting again, but did not want the costly expense of having to paint again, so they decided it was time to renovate and modernize their living space with a low-maintenance siding that closely resembled the appearance of wood.
Everlast Composite Siding was the siding of choice using our GorillaPlank™ Siding System.
Before installing the GorillaPlank™ Siding System, our expert team of installers went to work by stripping down the existing cedar shingles and clapboards down to the sheathing.
After verifying the underlying condition of the sheathing, our team went ahead and set staging to protect the beautiful metal roofs, then proceeded to install the moisture barrier to protect the sheathing, and then installed insulation for added protection and comfort.
Their house is now featuring Everlast Composite Siding in the 7” exposure of one of the newest colors, Blue Spruce!
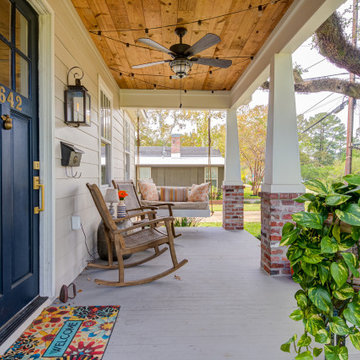
Photo of a mid-sized transitional one-storey beige house exterior in New Orleans with wood siding, a gable roof, a shingle roof, a brown roof and clapboard siding.
Exterior Design Ideas with a Gable Roof and Clapboard Siding
7