Exterior Design Ideas with a Gable Roof and Clapboard Siding
Refine by:
Budget
Sort by:Popular Today
161 - 180 of 3,797 photos
Item 1 of 3
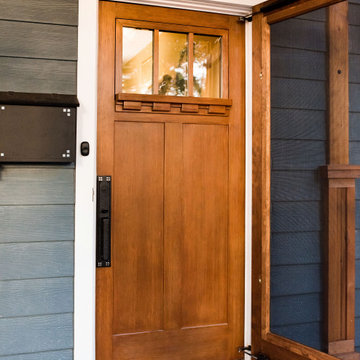
Rancher exterior remodel - craftsman portico and pergola addition. Custom cedar woodwork with moravian star pendant and copper roof. Cedar Portico. Cedar Pavilion. Doylestown, PA remodelers

Mid-sized country three-storey black house exterior in Toronto with mixed siding, a gable roof, a metal roof, a red roof and clapboard siding.
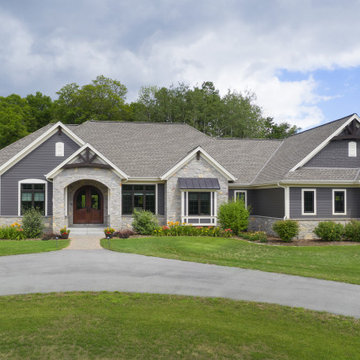
A traditional style home that sits in a prestigious West Bend subdiviison. With its many gables and arched entry it has a regal southern charm upon entering. The lower level is a mother-in-law suite with it's own entrance and a back yard pool area. It sets itself off with the contrasting James Hardie colors of Rich Espresso siding and Linen trim and Chilton Woodlake stone blend.
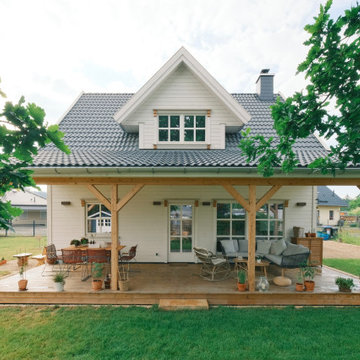
Mitten in den neuen Hamptons von Berlin ist ein skandinavischer Traum aus Holz entstanden.
Herzstück ist die überdachte Veranda, die ausreichend Platz bietet und das Wohnzimmer optisch und räumlich verlängert. Hier wurde sich für eine große, graue Loungeecke entschieden. Als Must-have ergänzt ein Schaukelstuhl den Bereich. Für farbliche Akzente sorgt die edle Essecken Kombination von Houe und bietet für 6 Leute ausreichend Platz.
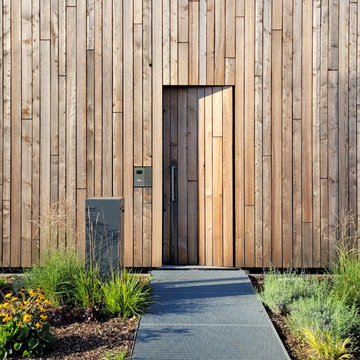
Ein harmonisches Einfamilienhaus mit einem malerischen Ausblick auf Schrebergärten und sanft geschwungene Weinberge. Trotz seiner kompakten Bauweise präsentiert das Haus großzügige Innenräume. Die Naturbelassene Holzfassade verleiht ihm eine warme und einladende Ausstrahlung, die perfekt in die Umgebung passt.
Die gebäudeform ist schlicht und durchdacht, was dem Haus eine zeitlose Eleganz verleiht.
In Bezug auf Nachhaltigkeit und Energieeffizienz setzt das Haus ebenfalls Maßstäbe. Mit einer Erdwärmesonde und einer kernaktivierten Bodenplatte wird das Haus energiesparend beheizt und gekühlt, was einen verantwortungsvollen Umgang mit Ressourcen gewährleistet. Die zentrale Lüftungsanlage sorgt für kontrollierte Frischluftzufuhr und ein angenehmes Raumklima, was das Wohlbefinden der Bewohner steigert. Darüber hinaus trägt eine leistungsfähige Photovoltaikanlage dazu bei, den Energiebedarf des Hauses zu decken und den ökologischen Fußabdruck zu minimieren.
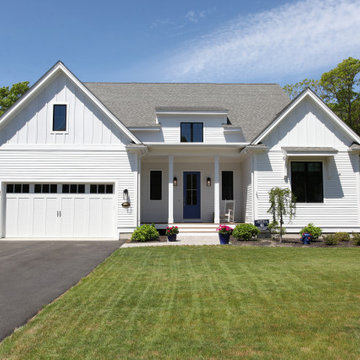
The stunning front view of The Bonaire. View House Plan THD-7234: https://www.thehousedesigners.com/plan/bonaire-7234/
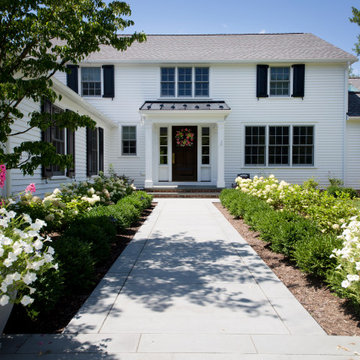
A new front covered entry was designed with sidelights and new door. Fresh pavers and landscaping to draw the visitor in to this completely re-envisioned home.
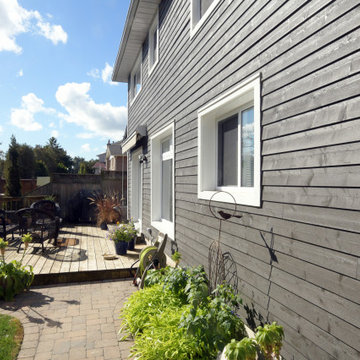
Clients wanted to modernize the exterior looks of their home, make the entrance area more functional and enlarge their garage doors.
We replaced the old siding with a high contrast combination of dark siding and white trim, giving the house a sleek and modern look.
The exterior doors and windows were replaced, and the garage doors enlarged. The new covered porch at the entrance offers shelter and adds a welcoming touch to the house.
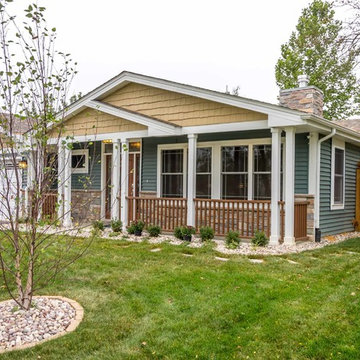
This 1960s split-level has a new Family Room addition in front of the existing home with a new covered front porch. The new two-sided stone fireplace is at the location of the former exterior wall. The rooflines match existing slope and style, and do not block the existing bedroom windows above.
Photography by Kmiecik Imagery.
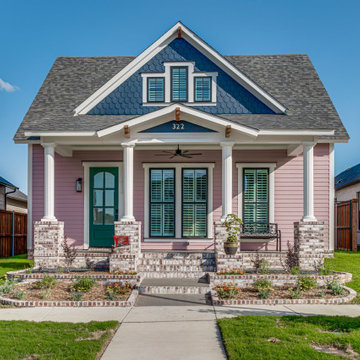
Inspiration for a mid-sized arts and crafts two-storey pink house exterior in Dallas with concrete fiberboard siding, a gable roof, a shingle roof, a grey roof and clapboard siding.
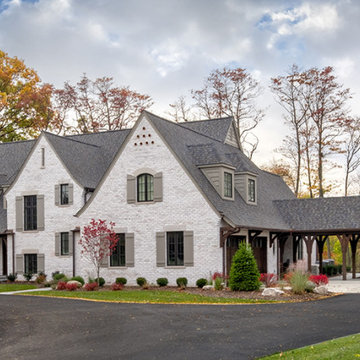
This new home was sited to take full advantage of overlooking the floodplain of the Ottawa River where family ball games take place. The heart of this home is the kitchen — with adjoining dining and family room to easily accommodate family gatherings. With first-floor primary bedroom and a study with three bedrooms on the second floor with a large grandchild dream bunkroom. The lower level with home office and a large wet bar, a fireplace with a TV for everyone’s favorite team on Saturday with wine tasting and storage.
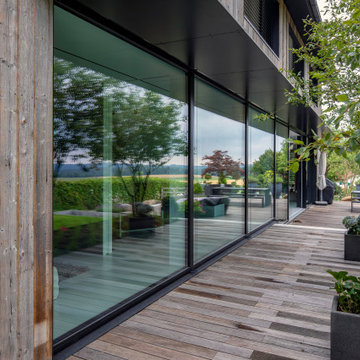
Foto: Michael Voit, Nußdorf
Large contemporary two-storey grey house exterior in Munich with wood siding, a gable roof, a tile roof, a grey roof and clapboard siding.
Large contemporary two-storey grey house exterior in Munich with wood siding, a gable roof, a tile roof, a grey roof and clapboard siding.
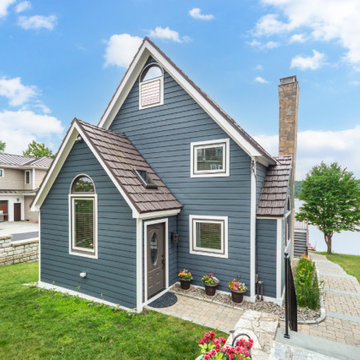
This beautiful, lakeside, colonial located in Hopkinton, MA underwent one of the most beautiful siding transformations of the year using our GorillaPlank™ Siding System.
Built in 1940, this lakeside home in Hopkinton, MA had old scalloped cedar shakes that had become old and worn out. The homeowners considered painting again, but did not want the costly expense of having to paint again, so they decided it was time to renovate and modernize their living space with a low-maintenance siding that closely resembled the appearance of wood.
Everlast Composite Siding was the siding of choice using our GorillaPlank™ Siding System.
Before installing the GorillaPlank™ Siding System, our expert team of installers went to work by stripping down the existing cedar shingles and clapboards down to the sheathing.
After verifying the underlying condition of the sheathing, our team went ahead and set staging to protect the beautiful metal roofs, then proceeded to install the moisture barrier to protect the sheathing, and then installed insulation for added protection and comfort.
Their house is now featuring Everlast Composite Siding in the 7” exposure of one of the newest colors, Blue Spruce!
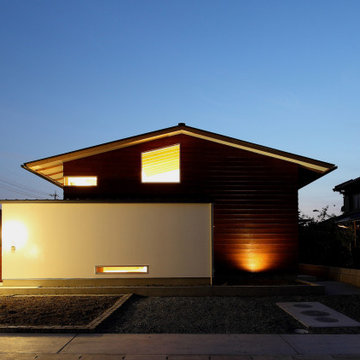
写真 | 堀 隆之
Inspiration for a mid-sized scandinavian one-storey brown house exterior in Other with wood siding, a gable roof, a metal roof, a grey roof and clapboard siding.
Inspiration for a mid-sized scandinavian one-storey brown house exterior in Other with wood siding, a gable roof, a metal roof, a grey roof and clapboard siding.
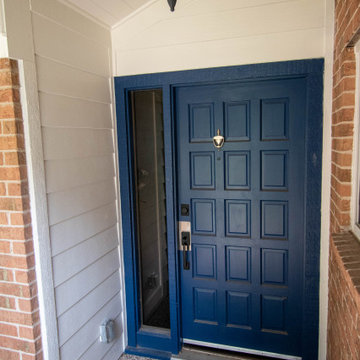
This project was am early 1960's build and while a lot of the trim was solid cedar the siding was fiber panel sheets from the last 10-20 years and was showing its age on the gables and garage. We completely replaced the siding on the house, overlaid the siding on the garage, replaced the fascia, and painted everything with Sherwin Williams Latitude paint.

Photo of a country one-storey black house exterior in Toronto with wood siding, a gable roof and clapboard siding.
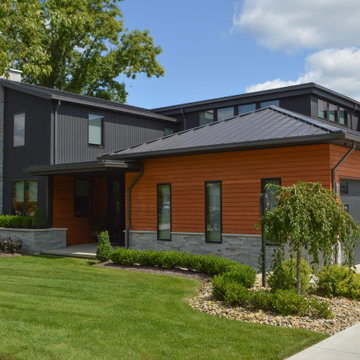
This lovely, contemporary lakeside home underwent a major renovation that also involved a two-story addition. Exterior design includes cedar siding, cultured stone, wrought iron entry door, balcony, spiral staircase down to an outdoor kitchen area with fireplace, seating, and hot tub. The windows' design was intentionally strategic with smaller, higher windows for privacy on the right and left sides of the house and a multiplicity of expansive windows facing the lake.
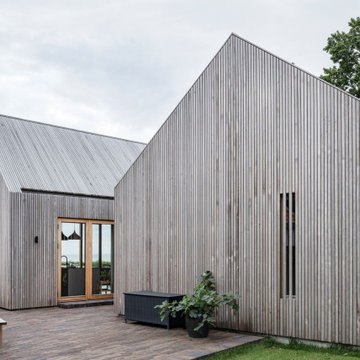
Photo of a mid-sized modern one-storey brown duplex exterior in Copenhagen with wood siding, a gable roof, a brown roof and clapboard siding.
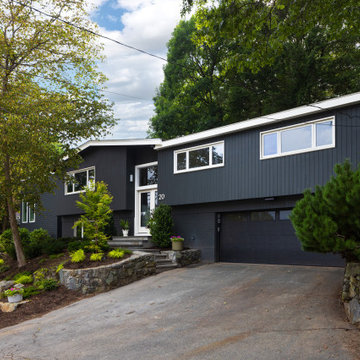
Exterior View from Northeast
Inspiration for a mid-sized midcentury two-storey grey house exterior in Boston with wood siding, a gable roof, a shingle roof, a grey roof and clapboard siding.
Inspiration for a mid-sized midcentury two-storey grey house exterior in Boston with wood siding, a gable roof, a shingle roof, a grey roof and clapboard siding.
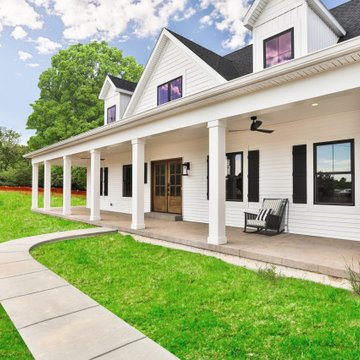
Completed in 2021, this custom modern farmhouse is filled with unique touches throughout. Repurposed wood from the barn that stood on the land prior to construction can be found throughout and the home's floor plan is designed to accommodate guests of all ages.
See more at Wildwood, MO Custom Home by Hibbs Luxury Homes
Exterior Design Ideas with a Gable Roof and Clapboard Siding
9