Exterior Design Ideas with a Gable Roof
Refine by:
Budget
Sort by:Popular Today
21 - 40 of 1,165 photos
Item 1 of 3
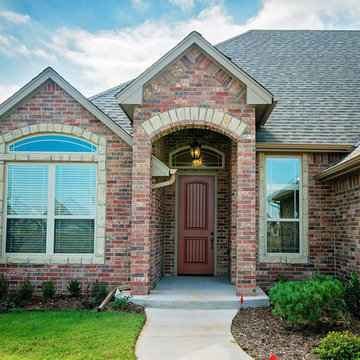
6312 NW 155th St., Edmond, OK | Deer Creek Village
This is an example of a large transitional one-storey brick red exterior in Oklahoma City with a gable roof.
This is an example of a large transitional one-storey brick red exterior in Oklahoma City with a gable roof.
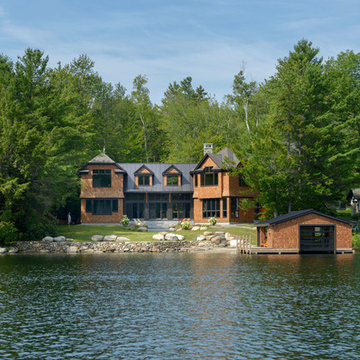
John. W. Hession, photographer.
Built by Old Hampshire Designs, Inc.
Design ideas for a large contemporary two-storey brown house exterior in Boston with wood siding, a gable roof and a metal roof.
Design ideas for a large contemporary two-storey brown house exterior in Boston with wood siding, a gable roof and a metal roof.
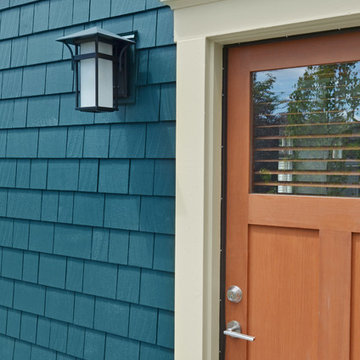
seevirtual360.com
Design ideas for a large arts and crafts two-storey blue exterior in Vancouver with mixed siding and a gable roof.
Design ideas for a large arts and crafts two-storey blue exterior in Vancouver with mixed siding and a gable roof.
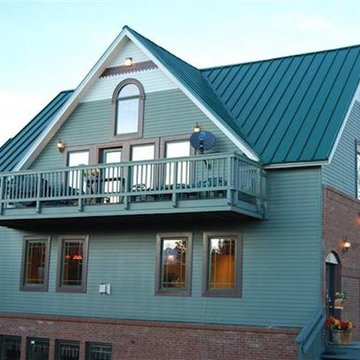
Design ideas for a large traditional two-storey blue house exterior in Denver with wood siding, a gable roof and a metal roof.
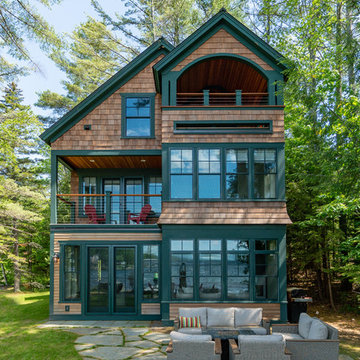
Situated on the edge of New Hampshire’s beautiful Lake Sunapee, this Craftsman-style shingle lake house peeks out from the towering pine trees that surround it. When the clients approached Cummings Architects, the lot consisted of 3 run-down buildings. The challenge was to create something that enhanced the property without overshadowing the landscape, while adhering to the strict zoning regulations that come with waterfront construction. The result is a design that encompassed all of the clients’ dreams and blends seamlessly into the gorgeous, forested lake-shore, as if the property was meant to have this house all along.
The ground floor of the main house is a spacious open concept that flows out to the stone patio area with fire pit. Wood flooring and natural fir bead-board ceilings pay homage to the trees and rugged landscape that surround the home. The gorgeous views are also captured in the upstairs living areas and third floor tower deck. The carriage house structure holds a cozy guest space with additional lake views, so that extended family and friends can all enjoy this vacation retreat together. Photo by Eric Roth
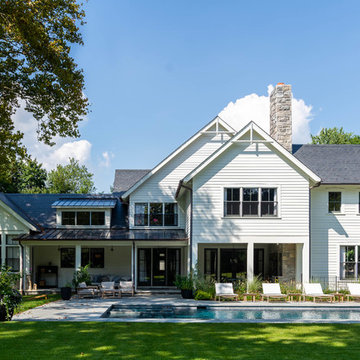
Modern Farmhouse with covered porch, eating area, swing, and pool.
Photo of a large country two-storey white house exterior in New York with a gable roof, a shingle roof and mixed siding.
Photo of a large country two-storey white house exterior in New York with a gable roof, a shingle roof and mixed siding.
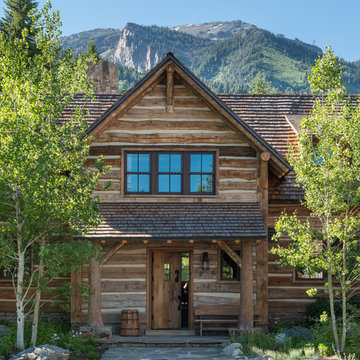
Peter Zimmerman Architects // Peace Design // Audrey Hall Photography
Inspiration for a large country two-storey exterior in Other with wood siding, a gable roof and a shingle roof.
Inspiration for a large country two-storey exterior in Other with wood siding, a gable roof and a shingle roof.
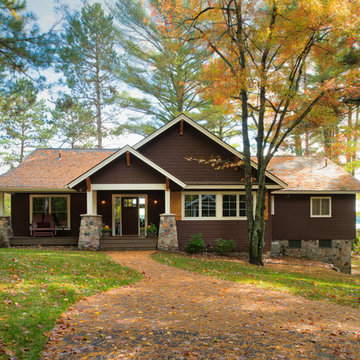
Scott Amundson
This is an example of a mid-sized arts and crafts two-storey brown exterior in Minneapolis with mixed siding, a gable roof and a shingle roof.
This is an example of a mid-sized arts and crafts two-storey brown exterior in Minneapolis with mixed siding, a gable roof and a shingle roof.

Архитектурное решение дома в посёлке Лесная усадьба в основе своей очень просто. Перпендикулярно к главному двускатному объёму примыкают по бокам (несимметрично) 2 двускатных ризалита. С каждой стороны одновременно видно два высоких доминирующих щипца. Благодаря достаточно большим уклонам кровли и вертикальной разрезке окон и декора, на близком расстоянии фасады воспринимаются более устремлёнными вверх. Это же подчёркивается множеством монолитных колонн, поддерживающих высокую открытую террасу на уровне 1 этажа (участок имеет ощутимый уклон). Но на дальнем расстоянии воспринимается преобладающий горизонтальный силуэт дома. На это же работает мощный приземистый объём примыкающего гаража.
В декоре фасадов выделены массивные плоскости искусственного камня и штукатурки, делающие форму более цельной, простой и также подчёркивающие вертикальность линий. Они разбиваются большими плоскостями окон в деревянных рамах.
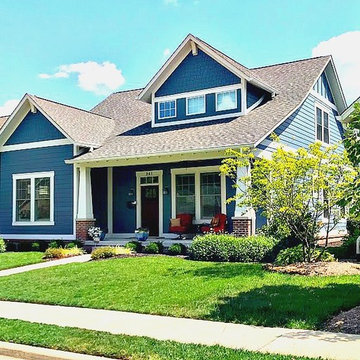
Inspiration for a small arts and crafts two-storey blue exterior in Indianapolis with wood siding, a gable roof and a shingle roof.
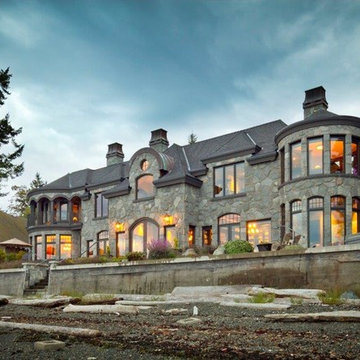
Inspiration for an expansive traditional two-storey grey exterior in Vancouver with stone veneer and a gable roof.

Mid-sized contemporary three-storey brown house exterior in Other with wood siding, a gable roof, a metal roof, clapboard siding and a black roof.
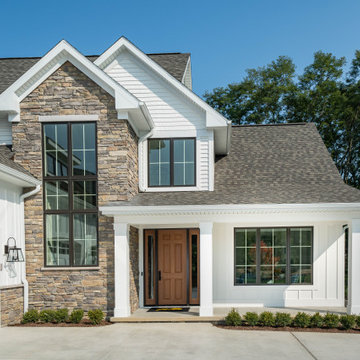
The exterior entry features tall windows surrounded by stone and a wood door.
Mid-sized country three-storey white house exterior in Grand Rapids with mixed siding, a gable roof, a shingle roof, board and batten siding and a grey roof.
Mid-sized country three-storey white house exterior in Grand Rapids with mixed siding, a gable roof, a shingle roof, board and batten siding and a grey roof.
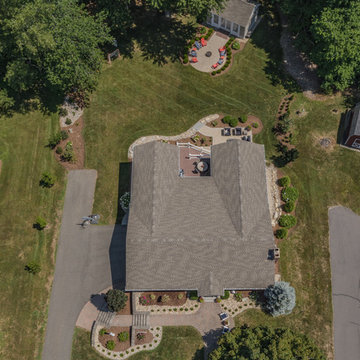
The cottage style exterior of this newly remodeled ranch in Connecticut, belies its transitional interior design. The exterior of the home features wood shingle siding along with pvc trim work, a gently flared beltline separates the main level from the walk out lower level at the rear. Also on the rear of the house where the addition is most prominent there is a cozy deck, with maintenance free cable railings, a quaint gravel patio, and a garden shed with its own patio and fire pit gathering area.
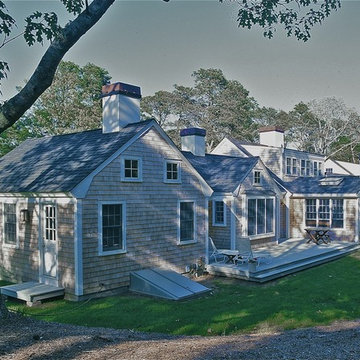
Rear view of house showing assembly of traditional gable forms wrapping around an expansive deck.
Photo by Scott Gibson, courtesy Fine Homebuilding magazine
The renovation and expansion of this traditional half Cape cottage into a bright and spacious four bedroom vacation house was featured in Fine Homebuilding magazine and in the books Additions and Updating Classic America: Capes from Taunton Press.
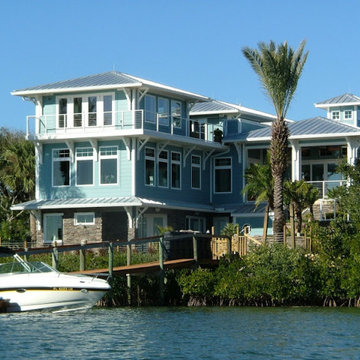
Waterfront home with a tropical feel.
Photo of a large tropical three-storey blue house exterior in Other with concrete fiberboard siding, a gable roof and a metal roof.
Photo of a large tropical three-storey blue house exterior in Other with concrete fiberboard siding, a gable roof and a metal roof.
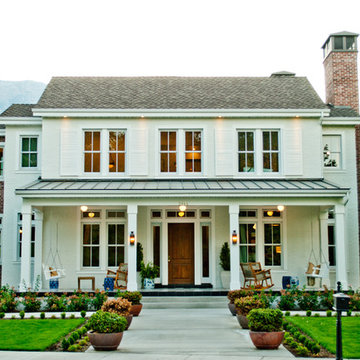
Photo of a large traditional two-storey brick white house exterior in Salt Lake City with a gable roof and a mixed roof.
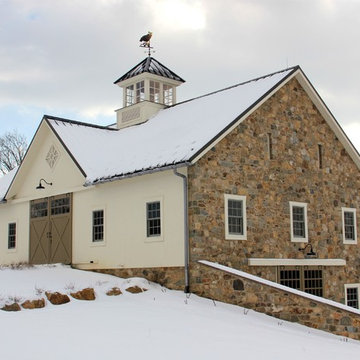
This is an example of a mid-sized country two-storey beige house exterior in Philadelphia with stone veneer, a gable roof and a metal roof.
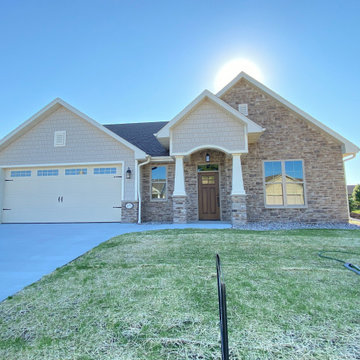
Design ideas for a mid-sized arts and crafts one-storey beige house exterior in Other with stone veneer, a gable roof and a shingle roof.
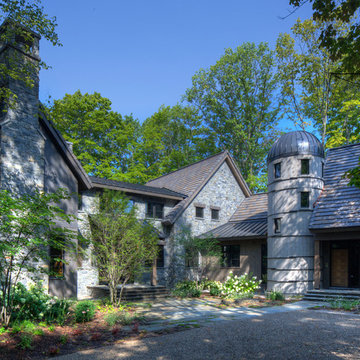
Inspiration for a large country two-storey grey house exterior in Other with mixed siding, a gable roof and a shingle roof.
Exterior Design Ideas with a Gable Roof
2