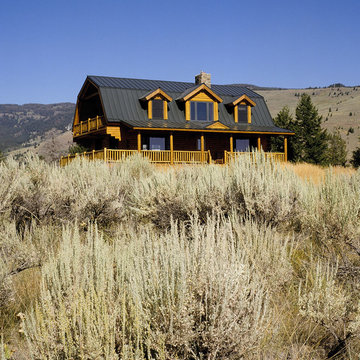Exterior Design Ideas with a Gambrel Roof and a Butterfly Roof
Refine by:
Budget
Sort by:Popular Today
21 - 40 of 6,658 photos
Item 1 of 3
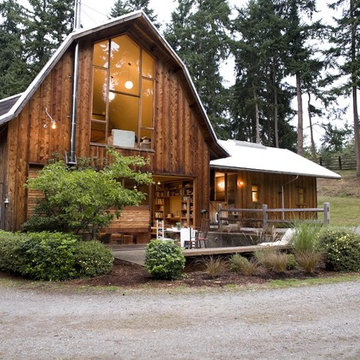
Mid-sized country two-storey brown house exterior in Seattle with wood siding, a gambrel roof and a metal roof.

Updating a modern classic
These clients adore their home’s location, nestled within a 2-1/2 acre site largely wooded and abutting a creek and nature preserve. They contacted us with the intent of repairing some exterior and interior issues that were causing deterioration, and needed some assistance with the design and selection of new exterior materials which were in need of replacement.
Our new proposed exterior includes new natural wood siding, a stone base, and corrugated metal. New entry doors and new cable rails completed this exterior renovation.
Additionally, we assisted these clients resurrect an existing pool cabana structure and detached 2-car garage which had fallen into disrepair. The garage / cabana building was renovated in the same aesthetic as the main house.

Inspiration for a large one-storey beige house exterior in Grand Rapids with mixed siding, a gambrel roof, a shingle roof and a grey roof.
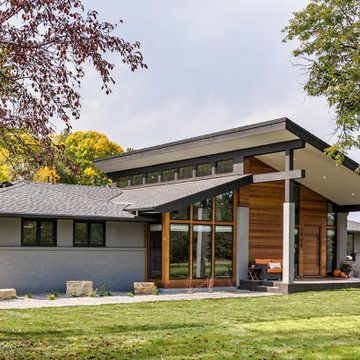
Fantastic outside view of modern remodel. Made to look like California-midcentury home that homeowners wanted to replicate - and DID!
Inspiration for a large midcentury two-storey grey house exterior in Minneapolis with a butterfly roof and a shingle roof.
Inspiration for a large midcentury two-storey grey house exterior in Minneapolis with a butterfly roof and a shingle roof.
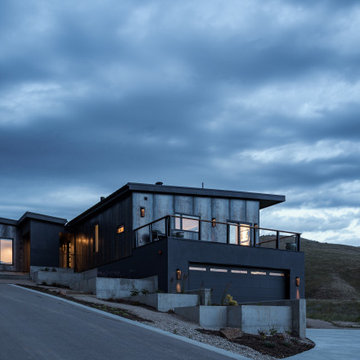
Inspiration for a small modern two-storey grey house exterior in Boise with metal siding, a butterfly roof and a metal roof.
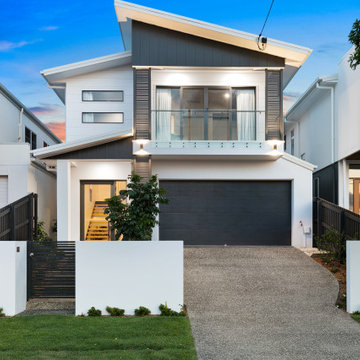
Design ideas for a large contemporary two-storey white house exterior in Brisbane with concrete fiberboard siding, a butterfly roof and a metal roof.
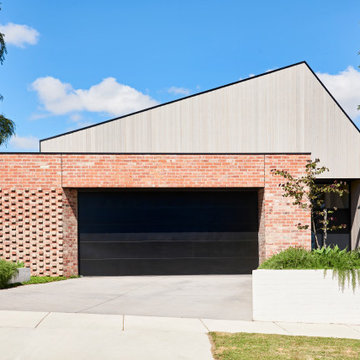
This is an example of a mid-sized contemporary one-storey brick brown house exterior in Geelong with a metal roof and a gambrel roof.
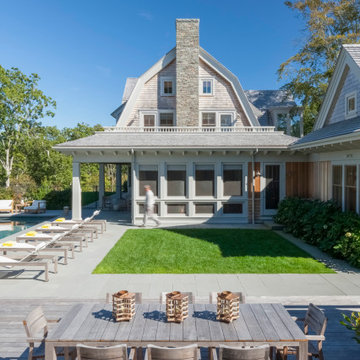
Beach style two-storey beige house exterior in Boston with wood siding, a gambrel roof and a shingle roof.
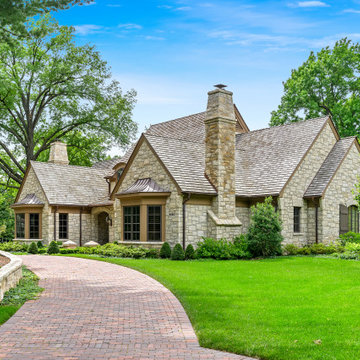
Photo of a large traditional two-storey beige house exterior in Kansas City with stone veneer, a gambrel roof and a shingle roof.
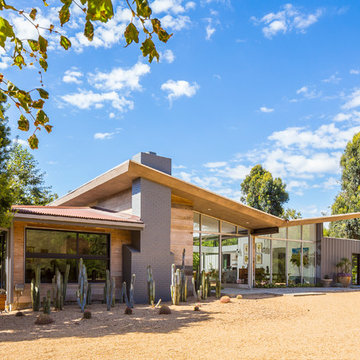
Photo: Brian Thomas Jones
Inspiration for a midcentury one-storey multi-coloured house exterior in Los Angeles with mixed siding and a butterfly roof.
Inspiration for a midcentury one-storey multi-coloured house exterior in Los Angeles with mixed siding and a butterfly roof.
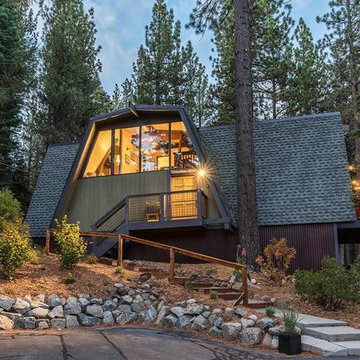
Inspiration for a small midcentury two-storey green house exterior in Sacramento with wood siding, a gambrel roof and a shingle roof.
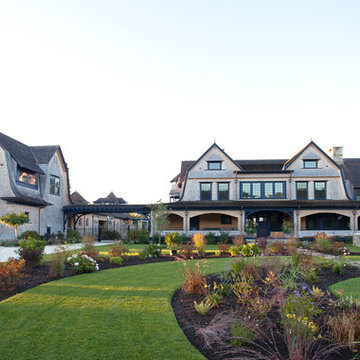
Front facade - Stephen Sullivan Inc.
Inspiration for an expansive country three-storey beige house exterior in Providence with wood siding, a gambrel roof and a shingle roof.
Inspiration for an expansive country three-storey beige house exterior in Providence with wood siding, a gambrel roof and a shingle roof.
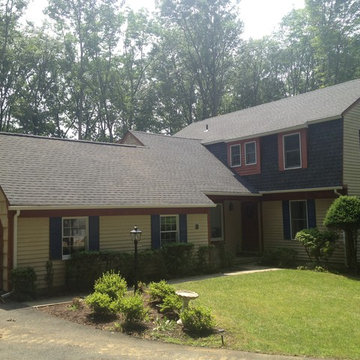
GAF Timberline HD (Pewter Gray)
5" K-Style Gutters & 2x3 Leaders (White)
Installed by American Home Contractors, Florham Park, NJ
Property located in Denville, NJ
www.njahc.com
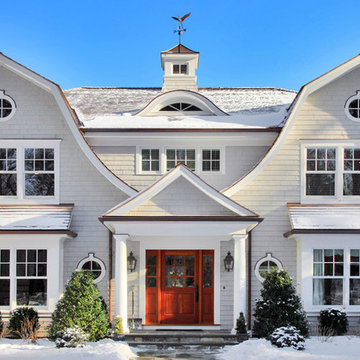
Vas
This is an example of a large country two-storey white house exterior in New York with wood siding, a gambrel roof and a shingle roof.
This is an example of a large country two-storey white house exterior in New York with wood siding, a gambrel roof and a shingle roof.
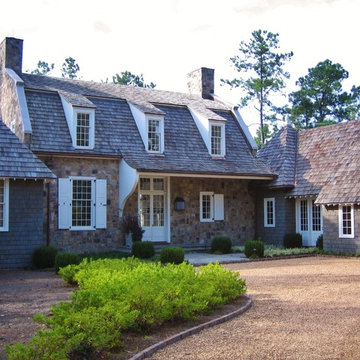
Lake Martin in Alexander City - Alabama
This is an example of a country exterior in Birmingham with stone veneer and a gambrel roof.
This is an example of a country exterior in Birmingham with stone veneer and a gambrel roof.
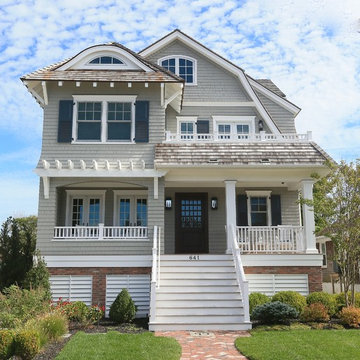
Another front view featuring custom louvered vents and exposed rafter tails.
Inspiration for a beach style beige house exterior in New York with a gambrel roof and a shingle roof.
Inspiration for a beach style beige house exterior in New York with a gambrel roof and a shingle roof.
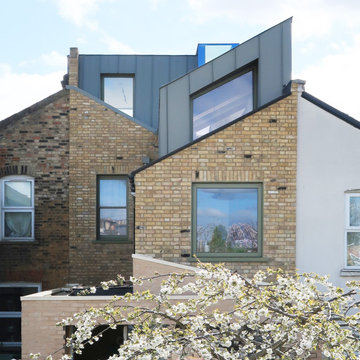
This is an example of a three-storey green townhouse exterior in London with metal siding, a gambrel roof and a metal roof.

Holly Hill, a retirement home, whose owner's hobbies are gardening and restoration of classic cars, is nestled into the site contours to maximize views of the lake and minimize impact on the site.
Holly Hill is comprised of three wings joined by bridges: A wing facing a master garden to the east, another wing with workshop and a central activity, living, dining wing. Similar to a radiator the design increases the amount of exterior wall maximizing opportunities for natural ventilation during temperate months.
Other passive solar design features will include extensive eaves, sheltering porches and high-albedo roofs, as strategies for considerably reducing solar heat gain.
Daylighting with clerestories and solar tubes reduce daytime lighting requirements. Ground source geothermal heat pumps and superior to code insulation ensure minimal space conditioning costs. Corten steel siding and concrete foundation walls satisfy client requirements for low maintenance and durability. All light fixtures are LEDs.
Open and screened porches are strategically located to allow pleasant outdoor use at any time of day, particular season or, if necessary, insect challenge. Dramatic cantilevers allow the porches to project into the site’s beautiful mixed hardwood tree canopy without damaging root systems.
Guest arrive by vehicle with glimpses of the house and grounds through penetrations in the concrete wall enclosing the garden. One parked they are led through a garden composed of pavers, a fountain, benches, sculpture and plants. Views of the lake can be seen through and below the bridges.
Primary client goals were a sustainable low-maintenance house, primarily single floor living, orientation to views, natural light to interiors, maximization of individual privacy, creation of a formal outdoor space for gardening, incorporation of a full workshop for cars, generous indoor and outdoor social space for guests and parties.
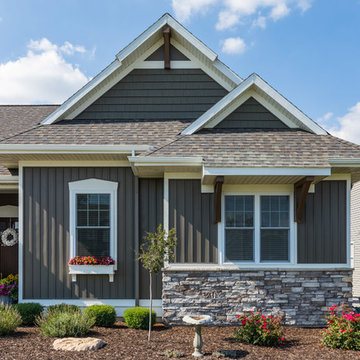
Design ideas for a mid-sized contemporary two-storey grey house exterior in Grand Rapids with vinyl siding, a gambrel roof and a shingle roof.
Exterior Design Ideas with a Gambrel Roof and a Butterfly Roof
2
