Exterior Design Ideas with a Gambrel Roof and a Butterfly Roof
Refine by:
Budget
Sort by:Popular Today
41 - 60 of 6,658 photos
Item 1 of 3
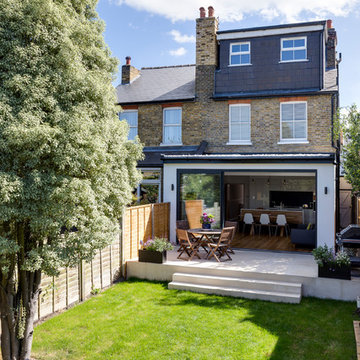
Photo by Chris Snook
Inspiration for a mid-sized contemporary three-storey brick brown duplex exterior in London with a gambrel roof and a shingle roof.
Inspiration for a mid-sized contemporary three-storey brick brown duplex exterior in London with a gambrel roof and a shingle roof.
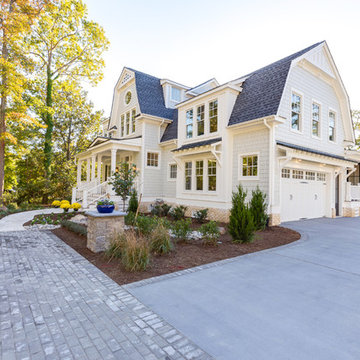
Jonathan Edwards Media
Photo of a large two-storey concrete grey house exterior in Other with a gambrel roof and a mixed roof.
Photo of a large two-storey concrete grey house exterior in Other with a gambrel roof and a mixed roof.
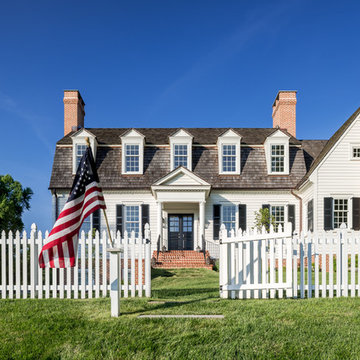
Angle Eye Photography
This is an example of a large traditional two-storey white house exterior in Philadelphia with concrete fiberboard siding, a gambrel roof and a shingle roof.
This is an example of a large traditional two-storey white house exterior in Philadelphia with concrete fiberboard siding, a gambrel roof and a shingle roof.
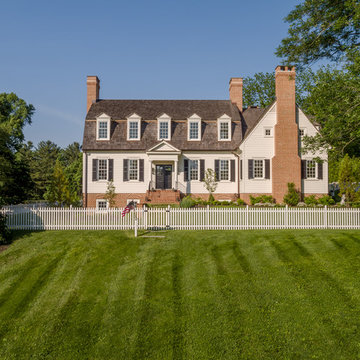
Angle Eye Photography
Inspiration for a large two-storey white house exterior in Philadelphia with concrete fiberboard siding, a gambrel roof and a shingle roof.
Inspiration for a large two-storey white house exterior in Philadelphia with concrete fiberboard siding, a gambrel roof and a shingle roof.
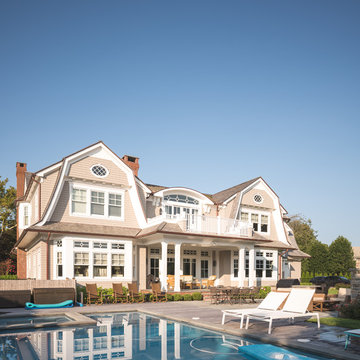
This is an example of an expansive beach style three-storey grey house exterior in New York with wood siding, a gambrel roof and a shingle roof.
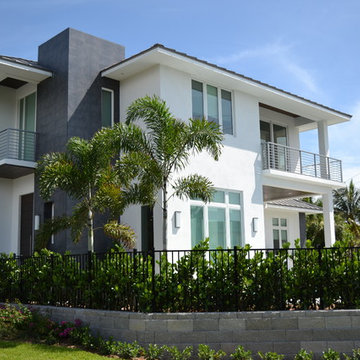
This is an example of a large contemporary two-storey adobe white house exterior in Miami with a gambrel roof and a metal roof.
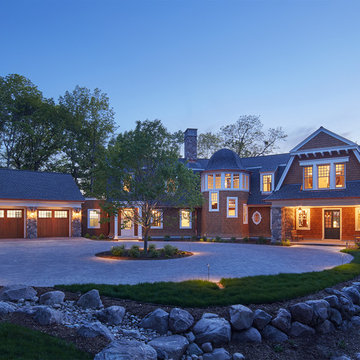
Builder: John Kraemer & Sons | Architecture: Murphy & Co. Design | Interiors: Engler Studio | Photography: Corey Gaffer
Inspiration for a large beach style two-storey brown house exterior in Minneapolis with mixed siding, a shingle roof and a gambrel roof.
Inspiration for a large beach style two-storey brown house exterior in Minneapolis with mixed siding, a shingle roof and a gambrel roof.
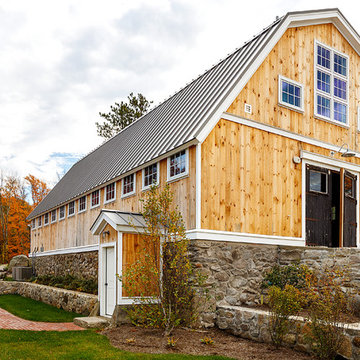
Front view of renovated barn with new front entry, landscaping, and creamery.
Design ideas for a mid-sized country two-storey beige house exterior in Boston with wood siding, a gambrel roof and a metal roof.
Design ideas for a mid-sized country two-storey beige house exterior in Boston with wood siding, a gambrel roof and a metal roof.
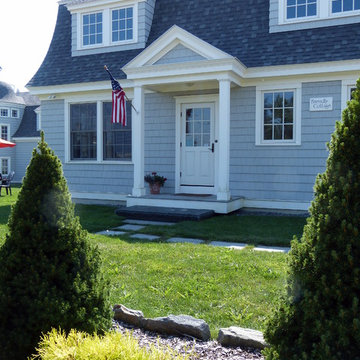
This is an example of a large traditional two-storey blue exterior in Portland Maine with wood siding and a gambrel roof.
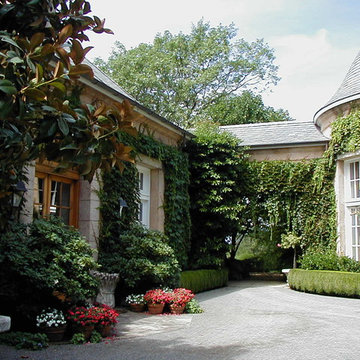
Sasha Butler
Design ideas for a large traditional two-storey beige house exterior in San Francisco with stone veneer, a gambrel roof and a shingle roof.
Design ideas for a large traditional two-storey beige house exterior in San Francisco with stone veneer, a gambrel roof and a shingle roof.
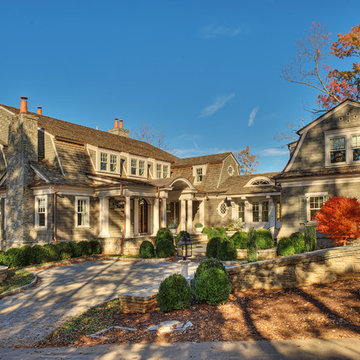
Front and rear exterior of Lake Keowee home - Shingle style home with cedar roof, cedar siding, stone work overlooking pristine lake in SC
Design ideas for a large traditional two-storey grey house exterior in Other with a gambrel roof, wood siding and a shingle roof.
Design ideas for a large traditional two-storey grey house exterior in Other with a gambrel roof, wood siding and a shingle roof.

Mid-sized beach style two-storey grey house exterior in Philadelphia with wood siding, a gambrel roof, a shingle roof, a grey roof and shingle siding.

A view from the 11th hole of No. 7 at Desert Mountain golf course reveals the stunning architecture of this impressive home, which received a 2021 Gold Nugget award for Drewett Works.
The Village at Seven Desert Mountain—Scottsdale
Architecture: Drewett Works
Builder: Cullum Homes
Interiors: Ownby Design
Landscape: Greey | Pickett
Photographer: Dino Tonn
https://www.drewettworks.com/the-model-home-at-village-at-seven-desert-mountain/

Designer Lyne Brunet
Inspiration for a mid-sized country two-storey grey house exterior in Montreal with wood siding, a butterfly roof, a shingle roof, a black roof and board and batten siding.
Inspiration for a mid-sized country two-storey grey house exterior in Montreal with wood siding, a butterfly roof, a shingle roof, a black roof and board and batten siding.
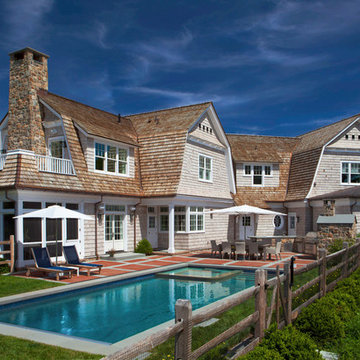
Inspiration for a beach style two-storey beige house exterior in New York with wood siding, a gambrel roof and a shingle roof.
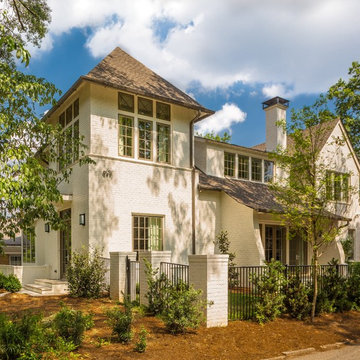
On this site, an existing house was torn down and replaced with a beautiful new wood-framed brick house to take full advantage of a corner lot located in a walkable, 1920’s Atlanta neighborhood. The new residence has four bedrooms and four baths in the main house with an additional flexible bedroom space over the garage. The tower element of the design features an entry with the master bedroom above. The idea of the tower was to catch a glimpse of a nearby park and architecturally address the corner lot. Integrity® Casement, Awning and Double Hung Windows were the preferred choice—the windows’ design and style were historically correct and provided the energy efficiency, sustainability and low-maintenance the architect required.
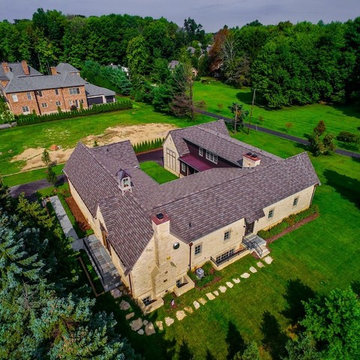
This is an example of an expansive country three-storey beige exterior in Other with stone veneer and a gambrel roof.
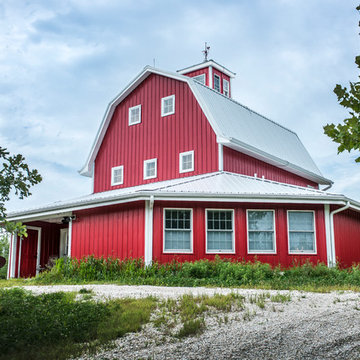
Architect: Michelle Penn, AIA This barn home is modeled after an existing Nebraska barn in Lancaster County. Heating is by passive solar design, supplemented by a geothermal radiant floor system. Cooling uses a whole house fan and a passive air flow system. The passive system is created with the cupola, windows, transoms and passive venting for cooling, rather than a forced air system. Because fresh water is not available from a well nor county water, water will be provided by rainwater harvesting. The water will be collected from a gutter system, go into a series of nine holding tanks and then go through a water filtration system to provide drinking water for the home. A greywater system will then recycle water from the sinks and showers to be reused in the toilets. Low-flow fixtures will be used throughout the home to conserve water.
Photo Credits: Jackson Studios
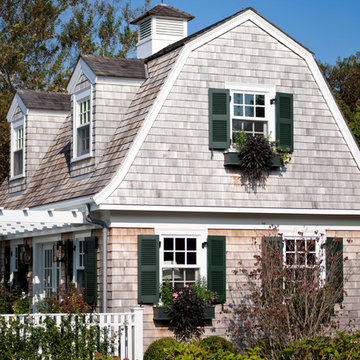
Inspiration for a traditional one-storey grey exterior in Other with wood siding and a gambrel roof.
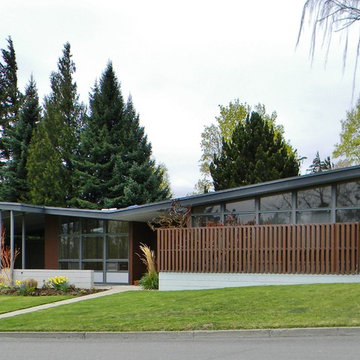
Photo Credit: Kimberley Bryan © 2013 Houzz
Midcentury concrete exterior in Seattle with a butterfly roof.
Midcentury concrete exterior in Seattle with a butterfly roof.
Exterior Design Ideas with a Gambrel Roof and a Butterfly Roof
3