Exterior Design Ideas with a Grey Roof and Clapboard Siding
Refine by:
Budget
Sort by:Popular Today
41 - 60 of 2,707 photos
Item 1 of 3

white exterior with gray trim and gray windows; painted brick accents
Inspiration for a large modern two-storey brick white house exterior in Other with a gable roof, a mixed roof, a grey roof and clapboard siding.
Inspiration for a large modern two-storey brick white house exterior in Other with a gable roof, a mixed roof, a grey roof and clapboard siding.

Removed the aluminum siding, installed batt insulation, plywood sheathing, moisture barrier, flashing, new Allura fiber cement siding, Atrium vinyl replacement windows, and Provia Signet Series Fiberglass front door with Emtek Mortise Handleset, and Provia Legacy Series Steel back door with Emtek Mortise Handleset! Installed new seamless aluminum gutters & downspouts. Painted exterior with Sherwin-Williams paint!

Design ideas for a large traditional two-storey purple house exterior in Nashville with wood siding, a gable roof, a shingle roof, a grey roof and clapboard siding.

This expansive lake home sits on a beautiful lot with south western exposure. Hale Navy and White Dove are a stunning combination with all of the surrounding greenery. Marvin Windows were used throughout the home.

Large contemporary three-storey white house exterior in Other with concrete fiberboard siding, a butterfly roof, a mixed roof, a grey roof and clapboard siding.
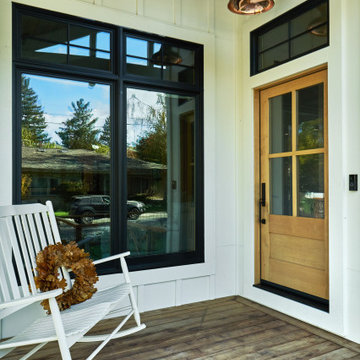
Photo of a mid-sized transitional one-storey white house exterior in San Francisco with wood siding, a gable roof, a mixed roof, a grey roof and clapboard siding.
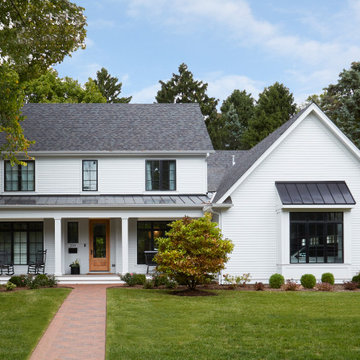
Inspiration for a large transitional two-storey white house exterior in Chicago with concrete fiberboard siding, a mixed roof, a grey roof and clapboard siding.
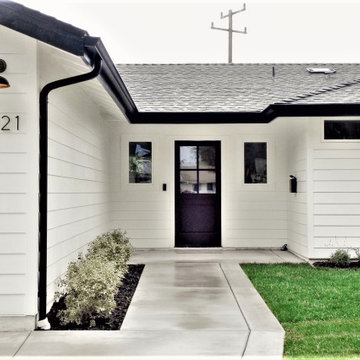
Photo of a mid-sized country one-storey white house exterior in Salt Lake City with a shingle roof, concrete fiberboard siding, a gable roof, a grey roof and clapboard siding.
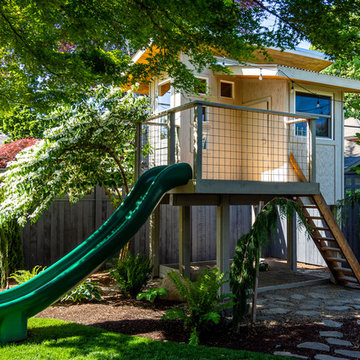
Here is an architecturally built house from the early 1970's which was brought into the new century during this complete home remodel by adding a garage space, new windows triple pane tilt and turn windows, cedar double front doors, clear cedar siding with clear cedar natural siding accents, clear cedar garage doors, galvanized over sized gutters with chain style downspouts, standing seam metal roof, re-purposed arbor/pergola, professionally landscaped yard, and stained concrete driveway, walkways, and steps.
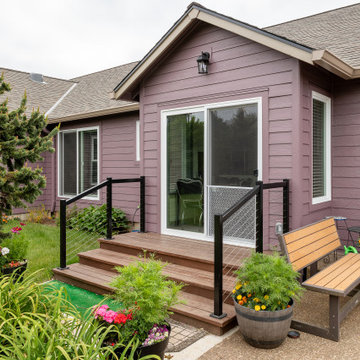
The exterior of the addition.
Design ideas for a large one-storey purple house exterior in Portland with wood siding, a shingle roof, a grey roof and clapboard siding.
Design ideas for a large one-storey purple house exterior in Portland with wood siding, a shingle roof, a grey roof and clapboard siding.
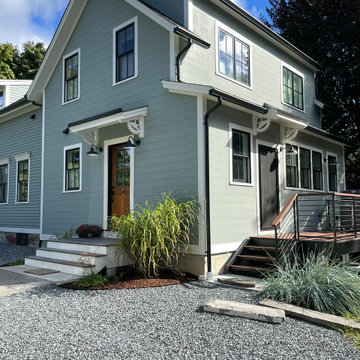
This project for a builder husband and interior-designer wife involved adding onto and restoring the luster of a c. 1883 Carpenter Gothic cottage in Barrington that they had occupied for years while raising their two sons. They were ready to ditch their small tacked-on kitchen that was mostly isolated from the rest of the house, views/daylight, as well as the yard, and replace it with something more generous, brighter, and more open that would improve flow inside and out. They were also eager for a better mudroom, new first-floor 3/4 bath, new basement stair, and a new second-floor master suite above.
The design challenge was to conceive of an addition and renovations that would be in balanced conversation with the original house without dwarfing or competing with it. The new cross-gable addition echoes the original house form, at a somewhat smaller scale and with a simplified more contemporary exterior treatment that is sympathetic to the old house but clearly differentiated from it.
Renovations included the removal of replacement vinyl windows by others and the installation of new Pella black clad windows in the original house, a new dormer in one of the son’s bedrooms, and in the addition. At the first-floor interior intersection between the existing house and the addition, two new large openings enhance flow and access to daylight/view and are outfitted with pairs of salvaged oversized clear-finished wooden barn-slider doors that lend character and visual warmth.
A new exterior deck off the kitchen addition leads to a new enlarged backyard patio that is also accessible from the new full basement directly below the addition.
(Interior fit-out and interior finishes/fixtures by the Owners)
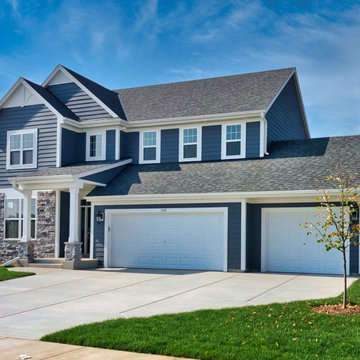
Traditional two story home in a suburban setting.
Mid-sized traditional two-storey blue house exterior in Milwaukee with concrete fiberboard siding, a gable roof, a shingle roof, a grey roof and clapboard siding.
Mid-sized traditional two-storey blue house exterior in Milwaukee with concrete fiberboard siding, a gable roof, a shingle roof, a grey roof and clapboard siding.
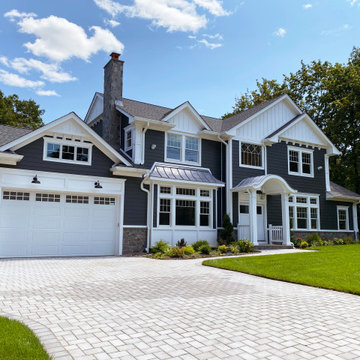
Photo of a large traditional two-storey blue house exterior in New York with concrete fiberboard siding, a gable roof, a shingle roof, a grey roof and clapboard siding.
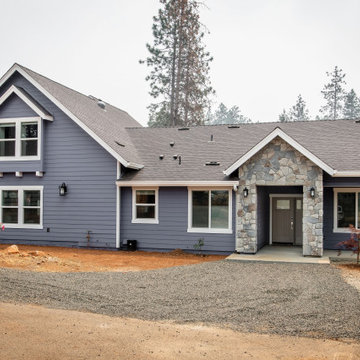
Exterior
Photo of a traditional two-storey purple house exterior in Sacramento with wood siding, a gable roof, a shingle roof, a grey roof and clapboard siding.
Photo of a traditional two-storey purple house exterior in Sacramento with wood siding, a gable roof, a shingle roof, a grey roof and clapboard siding.

Inspiration for a mid-sized traditional two-storey purple house exterior in Nashville with wood siding, a gable roof, a shingle roof, a grey roof and clapboard siding.
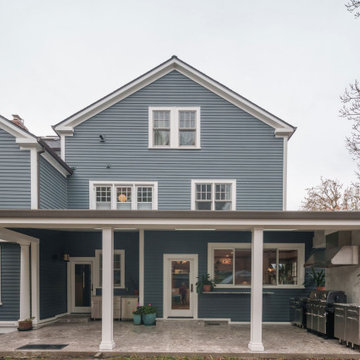
Contemporary outdoor kitchen remodel by Harka Architecture. Custom residential architecture and interiors. Connecting indoor and outdoor kitchen and dining. Low-carbon, high performance architecture.
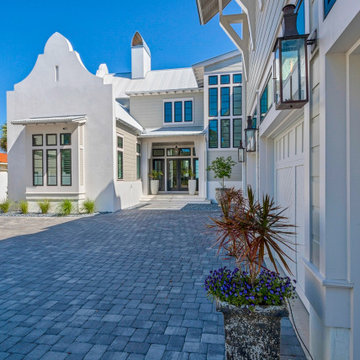
Photo of a large beach style two-storey white house exterior in Other with a shed roof, a metal roof, a grey roof, mixed siding and clapboard siding.
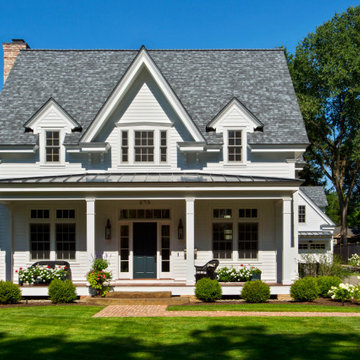
Located in a historical district, this new home fits right in with its 120+ year old neighbors. The front walkway is made up of reclaimed bricks while bluestone pavers line the walkway from the house to the garage adjacent to the driveway. A gas lantern lamp decorates the yard along the walkway. The front porch is constructed of classic tongue and groove mahogany complete with traditional soft blue hue ceiling. The garage doors resemble authentic carriage house doors.
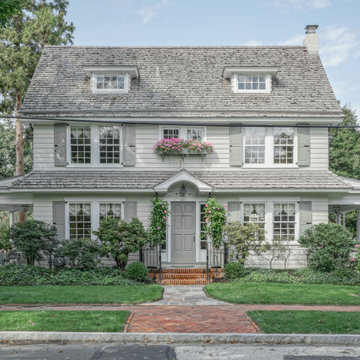
Photo of a mid-sized traditional two-storey grey house exterior in Philadelphia with wood siding, a gable roof, a shingle roof, a grey roof and clapboard siding.
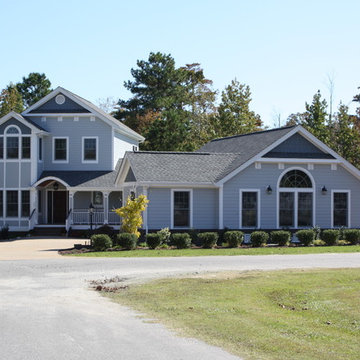
Contemporary two-storey blue house exterior in Other with a butterfly roof, mixed siding, a shingle roof, a grey roof and clapboard siding.
Exterior Design Ideas with a Grey Roof and Clapboard Siding
3