Exterior Design Ideas with a Hip Roof and a Brown Roof
Refine by:
Budget
Sort by:Popular Today
101 - 120 of 1,008 photos
Item 1 of 3
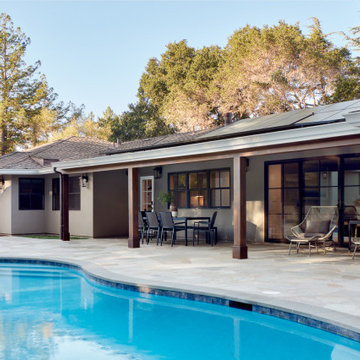
Extending the roof over the patio creates an outdoor room, and provides protection from the elements while allowing outdoor dining or lounging. Solar panels are in a discreet location.
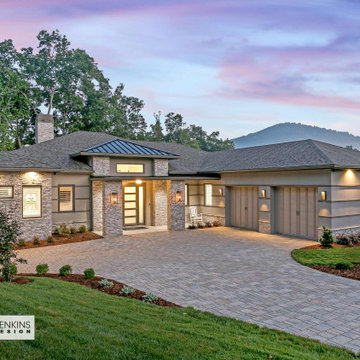
Inspiration for a mid-sized transitional one-storey brown house exterior in Other with mixed siding, a hip roof, a mixed roof and a brown roof.
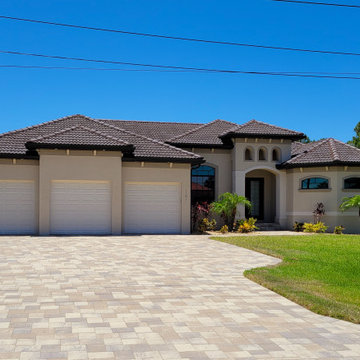
Photo of a large traditional two-storey stucco beige house exterior in Orlando with a hip roof, a tile roof and a brown roof.
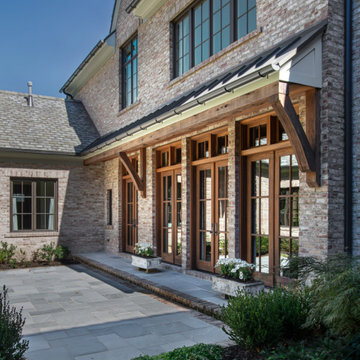
This home was built in an infill lot in an older, established, East Memphis neighborhood. We wanted to make sure that the architecture fits nicely into the mature neighborhood context. The clients enjoy the architectural heritage of the English Cotswold and we have created an updated/modern version of this style with all of the associated warmth and charm. As with all of our designs, having a lot of natural light in all the spaces is very important. The main gathering space has a beamed ceiling with windows on multiple sides that allows natural light to filter throughout the space and also contains an English fireplace inglenook. The interior woods and exterior materials including the brick and slate roof were selected to enhance that English cottage architecture.
Builder: Eddie Kircher Construction
Interior Designer: Rhea Crenshaw Interiors
Photographer: Ross Group Creative
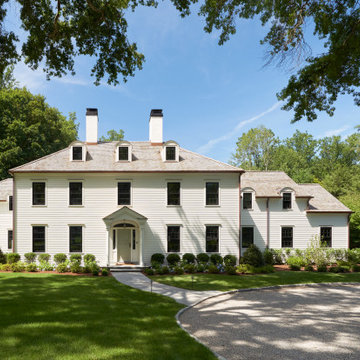
Custom white colonial with a mix of traditional and transitional elements. Featuring black windows, cedar roof, oil stone driveway, white chimneys and round dormers.
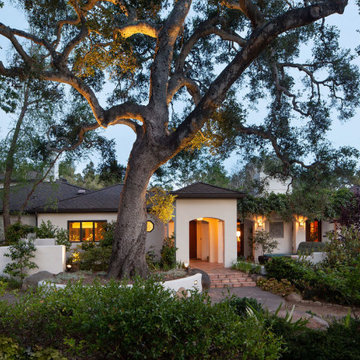
Inspiration for a mediterranean one-storey white house exterior in Santa Barbara with a hip roof and a brown roof.
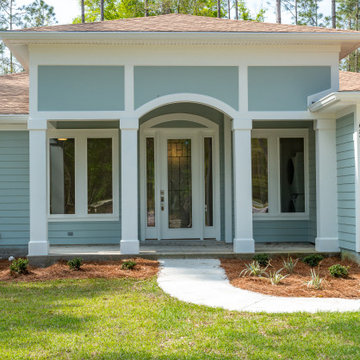
A custom home with vinyl siding and a screened porch.
Inspiration for a mid-sized traditional one-storey blue house exterior with vinyl siding, a hip roof, a shingle roof and a brown roof.
Inspiration for a mid-sized traditional one-storey blue house exterior with vinyl siding, a hip roof, a shingle roof and a brown roof.
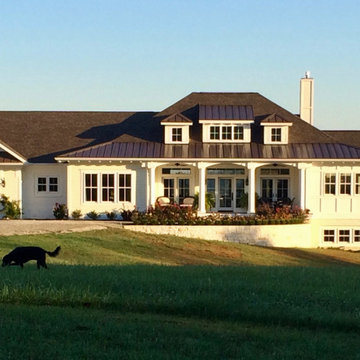
Beautiful low country plantation style home that speaks gracious easy going life in every inch of the home. Airy, open, dramatic yet it welcomes you, wanting you to sit and stay awhile.
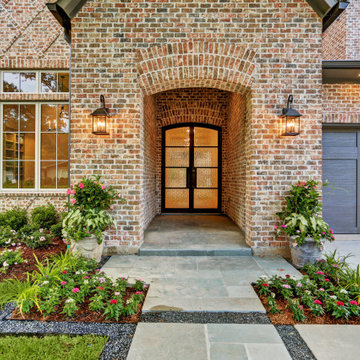
Design ideas for a large two-storey brick red house exterior in Houston with a hip roof, a mixed roof and a brown roof.
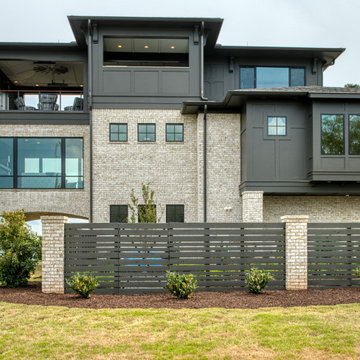
North Elevation
Large eclectic three-storey brick brown house exterior in Other with a hip roof, a mixed roof, a brown roof and board and batten siding.
Large eclectic three-storey brick brown house exterior in Other with a hip roof, a mixed roof, a brown roof and board and batten siding.
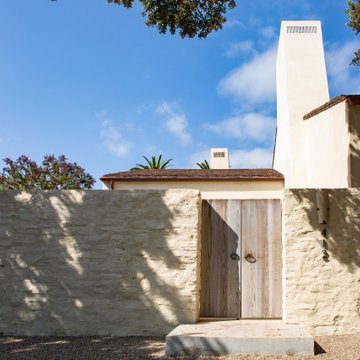
Inspiration for a large mediterranean one-storey stucco beige house exterior in Santa Barbara with a hip roof, a shingle roof and a brown roof.

This home in Napa off Silverado was rebuilt after burning down in the 2017 fires. Architect David Rulon, a former associate of Howard Backen, known for this Napa Valley industrial modern farmhouse style. Composed in mostly a neutral palette, the bones of this house are bathed in diffused natural light pouring in through the clerestory windows. Beautiful textures and the layering of pattern with a mix of materials add drama to a neutral backdrop. The homeowners are pleased with their open floor plan and fluid seating areas, which allow them to entertain large gatherings. The result is an engaging space, a personal sanctuary and a true reflection of it's owners' unique aesthetic.
Inspirational features are metal fireplace surround and book cases as well as Beverage Bar shelving done by Wyatt Studio, painted inset style cabinets by Gamma, moroccan CLE tile backsplash and quartzite countertops.
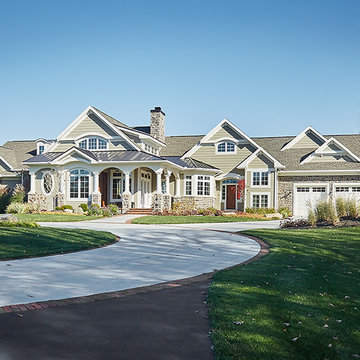
A large covered porch with a dark metal roof
Photo by Ashley Avila Photography
Traditional beige house exterior in Grand Rapids with a hip roof, a shingle roof and a brown roof.
Traditional beige house exterior in Grand Rapids with a hip roof, a shingle roof and a brown roof.
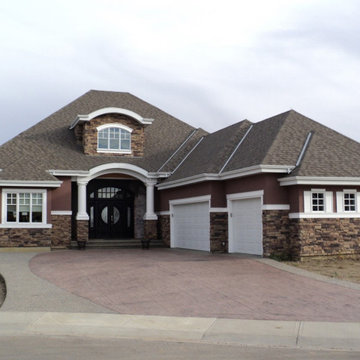
A French country bungalow located on Lake Summerside - simple, elegant, 3 bedroom home with amazing lakefront views.
Photo of a mid-sized two-storey red house exterior in Edmonton with mixed siding, a hip roof, a shingle roof and a brown roof.
Photo of a mid-sized two-storey red house exterior in Edmonton with mixed siding, a hip roof, a shingle roof and a brown roof.
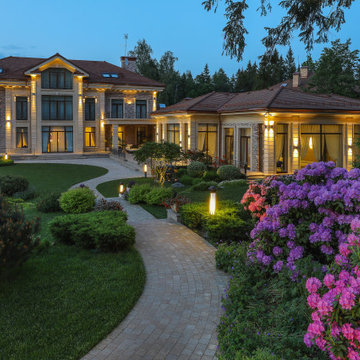
Шикарный загородный дом в Подмосковье. С отдельно стоящими - столовой, баней и беседкой для отдыха.
Архитекторы: Дмитрий Глушков, Фёдор Селенин; Фото: Андрей Лысиков
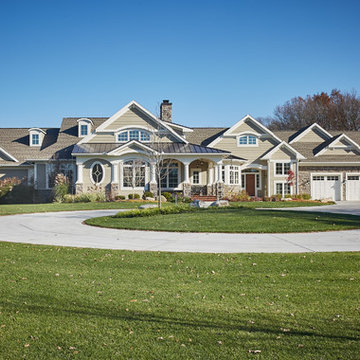
A large, traditional-style exterior with a covered porch
Photo by Ashley Avila Photography
Inspiration for an expansive traditional beige house exterior in Grand Rapids with a hip roof, a shingle roof and a brown roof.
Inspiration for an expansive traditional beige house exterior in Grand Rapids with a hip roof, a shingle roof and a brown roof.
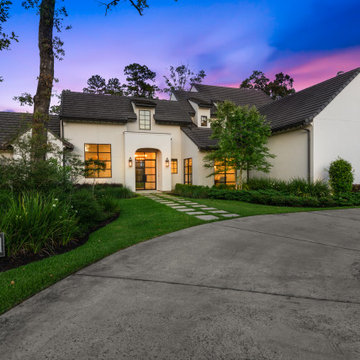
This is an example of a large transitional two-storey stucco beige house exterior in Houston with a hip roof, a tile roof and a brown roof.
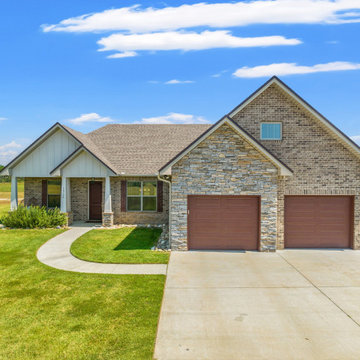
Photo of a mid-sized traditional one-storey brick brown house exterior in Other with a hip roof, a shingle roof and a brown roof.
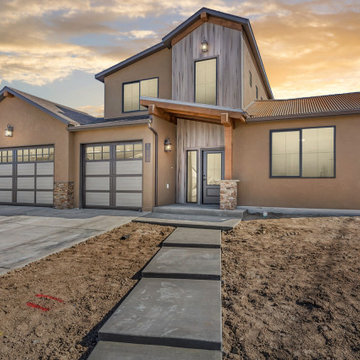
This Apex design boasts a charming rustic feel with wood timbers, wood siding, metal roof accents, and varied roof lines. The foyer has a 19' ceiling that is open to the upper level. A vaulted ceiling tops the living room with wood beam accents that bring the charm of the outside in.
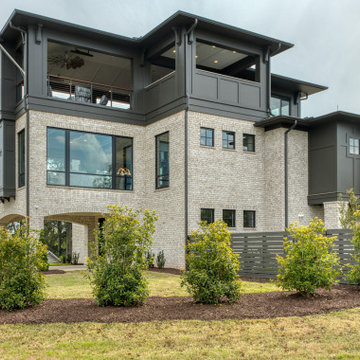
Northeast Elevation
Large eclectic three-storey brick brown house exterior in Other with a hip roof, a mixed roof, a brown roof and board and batten siding.
Large eclectic three-storey brick brown house exterior in Other with a hip roof, a mixed roof, a brown roof and board and batten siding.
Exterior Design Ideas with a Hip Roof and a Brown Roof
6