Exterior Design Ideas with a Hip Roof and a Brown Roof
Refine by:
Budget
Sort by:Popular Today
81 - 100 of 1,020 photos
Item 1 of 3
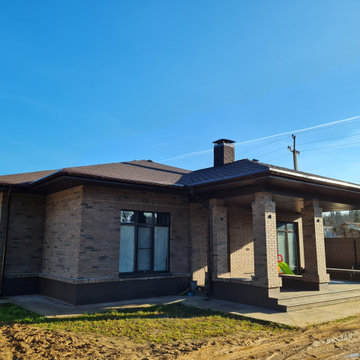
Inspiration for a small transitional one-storey brick brown house exterior in Moscow with a hip roof, a shingle roof and a brown roof.
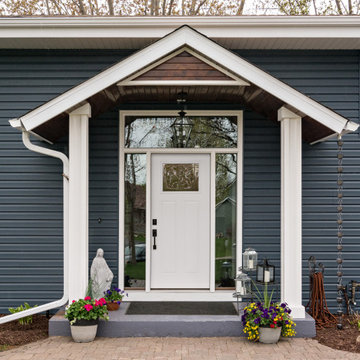
A new covered entry, with finishes by the homeowner (we love it!), adds to the otherwise flat front elevation of this long ranch style split entry home! New rich vinyl siding and pine accents.
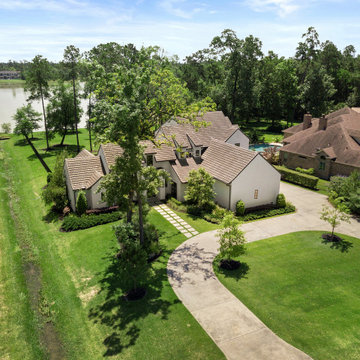
Photo of a large transitional two-storey stucco white house exterior in Houston with a hip roof, a tile roof and a brown roof.
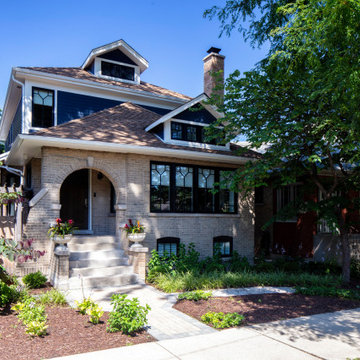
This is front of the newly expanded Bungalow. The second floor was carefully added to it, set back from the front to leave the existing hip roof in place. A new dormer was added at the first floor to provide additional natural daylighting and ventilation. The windows were all replaced with new, double glazed, low E, argon filled windows with historically accurate muntins.
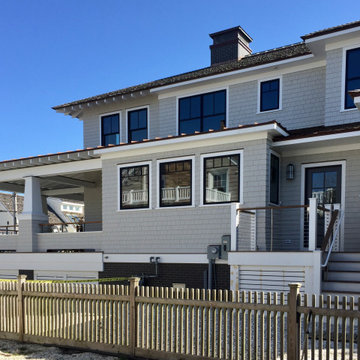
West Elevation
Mid-sized beach style two-storey beige house exterior in New York with wood siding, a hip roof, a shingle roof, a brown roof and shingle siding.
Mid-sized beach style two-storey beige house exterior in New York with wood siding, a hip roof, a shingle roof, a brown roof and shingle siding.
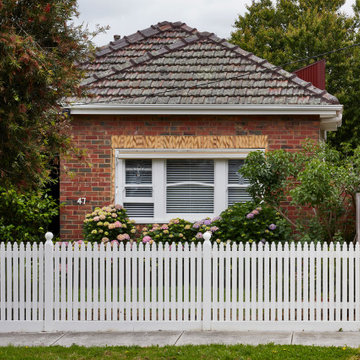
Coburg Frieze is a purified design that questions what’s really needed.
The interwar property was transformed into a long-term family home that celebrates lifestyle and connection to the owners’ much-loved garden. Prioritising quality over quantity, the crafted extension adds just 25sqm of meticulously considered space to our clients’ home, honouring Dieter Rams’ enduring philosophy of “less, but better”.
We reprogrammed the original floorplan to marry each room with its best functional match – allowing an enhanced flow of the home, while liberating budget for the extension’s shared spaces. Though modestly proportioned, the new communal areas are smoothly functional, rich in materiality, and tailored to our clients’ passions. Shielding the house’s rear from harsh western sun, a covered deck creates a protected threshold space to encourage outdoor play and interaction with the garden.
This charming home is big on the little things; creating considered spaces that have a positive effect on daily life.
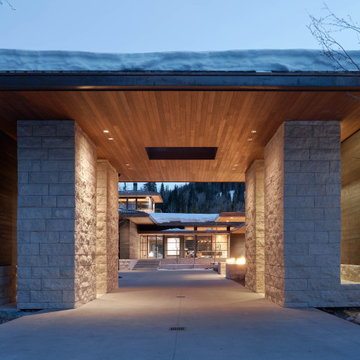
This is an example of an expansive modern beige house exterior in Salt Lake City with four or more storeys, stone veneer, a hip roof, a metal roof and a brown roof.
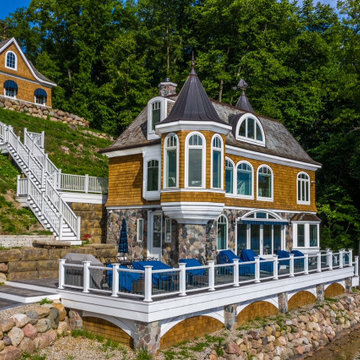
Photo of a beach style three-storey brown house exterior in Detroit with mixed siding, a hip roof, a shingle roof, a brown roof and shingle siding.
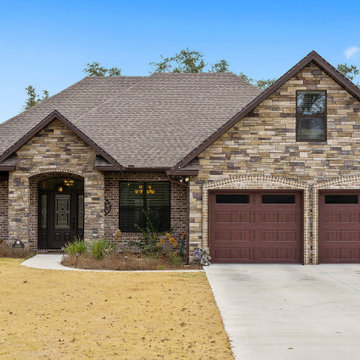
Photo of a mid-sized traditional one-storey brick brown house exterior in Other with a hip roof, a shingle roof and a brown roof.
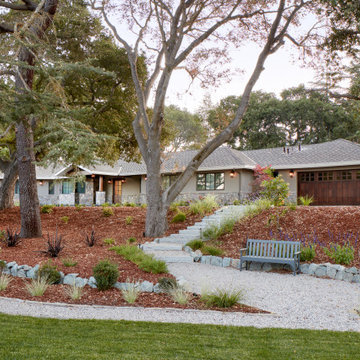
Earthy stone and wood connect this home to its parklike setting.
Photo of an expansive transitional one-storey stucco beige house exterior in San Francisco with a hip roof, a mixed roof and a brown roof.
Photo of an expansive transitional one-storey stucco beige house exterior in San Francisco with a hip roof, a mixed roof and a brown roof.
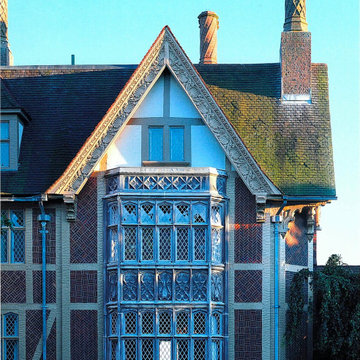
Inspiration for an expansive traditional three-storey multi-coloured house exterior in Providence with mixed siding, a hip roof, a shingle roof and a brown roof.
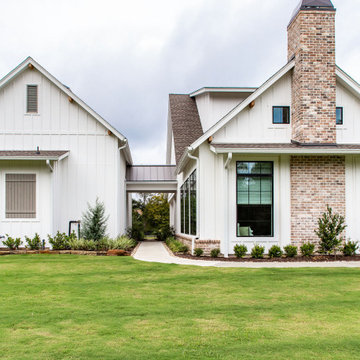
Large country two-storey white house exterior in Houston with concrete fiberboard siding, a hip roof, a shingle roof, a brown roof and board and batten siding.
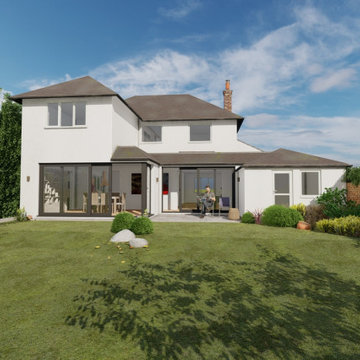
Single and Two storey rear extension
Inspiration for a large contemporary two-storey stucco white house exterior in Hertfordshire with a hip roof, a tile roof and a brown roof.
Inspiration for a large contemporary two-storey stucco white house exterior in Hertfordshire with a hip roof, a tile roof and a brown roof.
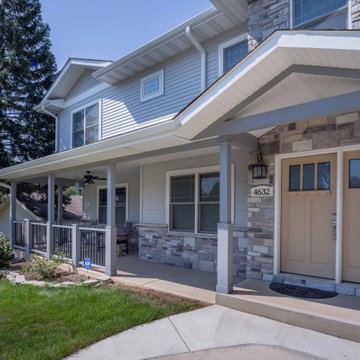
Design ideas for a mid-sized transitional two-storey grey house exterior in Chicago with concrete fiberboard siding, a hip roof, a tile roof, a brown roof and clapboard siding.
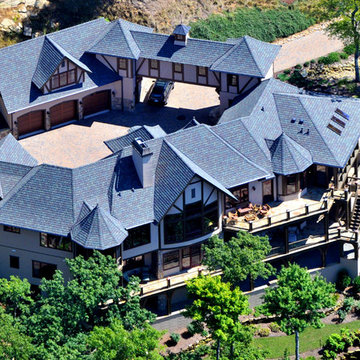
Kevin Meechan Photography
Inspiration for an expansive traditional three-storey stucco beige house exterior in Other with a hip roof, a shingle roof and a brown roof.
Inspiration for an expansive traditional three-storey stucco beige house exterior in Other with a hip roof, a shingle roof and a brown roof.
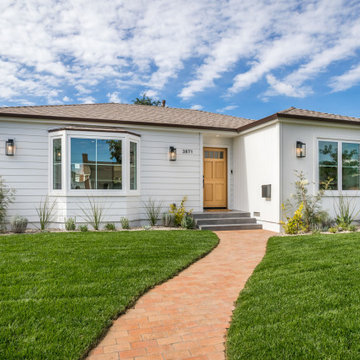
Inspiration for a mid-sized country one-storey white house exterior in Los Angeles with concrete fiberboard siding, a hip roof, a shingle roof and a brown roof.
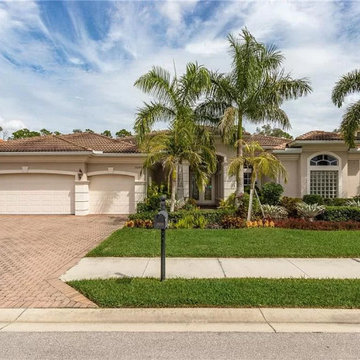
Decor and accessories selection and assistance with furniture layout.
Inspiration for a large contemporary one-storey stucco house exterior in Other with a hip roof, a shingle roof and a brown roof.
Inspiration for a large contemporary one-storey stucco house exterior in Other with a hip roof, a shingle roof and a brown roof.

Updated midcentury modern bungalow colours with Sherwin Williams paint colours. Original colours were a pale pinky beige which looked outdated and unattractive.
We created a new warm colour palette that would tone down the pink in the stone front and give a much more cohesive look.
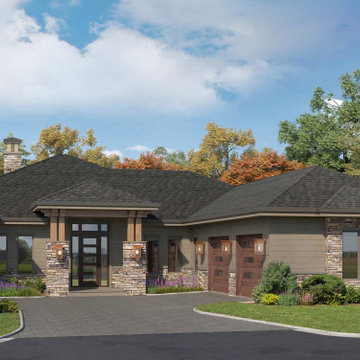
The beautiful craftsman style Creekside.
Designed for the luxury community of Walnut Cove at the Cliffs.
Photo of a mid-sized arts and crafts one-storey brown house exterior in Other with mixed siding, a hip roof, a shingle roof and a brown roof.
Photo of a mid-sized arts and crafts one-storey brown house exterior in Other with mixed siding, a hip roof, a shingle roof and a brown roof.
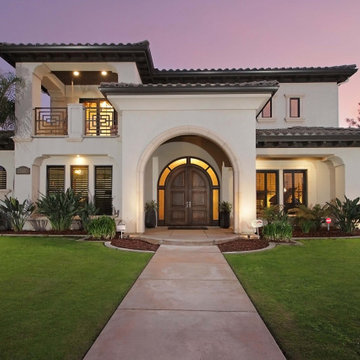
Design ideas for a transitional two-storey stucco white house exterior in Other with a hip roof, a tile roof and a brown roof.
Exterior Design Ideas with a Hip Roof and a Brown Roof
5