Exterior Design Ideas with a Shed Roof
Refine by:
Budget
Sort by:Popular Today
41 - 60 of 922 photos
Item 1 of 3
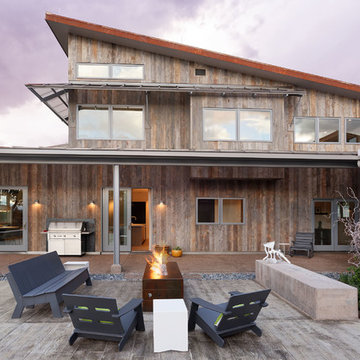
PHOTOS: Mountain Home Photo
CONTRACTOR: 3C Construction
Main level living: 1455 sq ft
Upper level Living: 1015 sq ft
Guest Wing / Office: 520 sq ft
Total Living: 2990 sq ft
Studio Space: 1520 sq ft
2 Car Garage : 575 sq ft
General Contractor: 3C Construction: Steve Lee
The client, a sculpture artist, and his wife came to J.P.A. only wanting a studio next to their home. During the design process it grew to having a living space above the studio, which grew to having a small house attached to the studio forming a compound. At this point it became clear to the client; the project was outgrowing the neighborhood. After re-evaluating the project, the live / work compound is currently sited in a natural protected nest with post card views of Mount Sopris & the Roaring Fork Valley. The courtyard compound consist of the central south facing piece being the studio flanked by a simple 2500 sq ft 2 bedroom, 2 story house one the west side, and a multi purpose guest wing /studio on the east side. The evolution of this compound came to include the desire to have the building blend into the surrounding landscape, and at the same time become the backdrop to create and display his sculpture.
“Jess has been our architect on several projects over the past ten years. He is easy to work with, and his designs are interesting and thoughtful. He always carefully listens to our ideas and is able to create a plan that meets our needs both as individuals and as a family. We highly recommend Jess Pedersen Architecture”.
- Client
“As a general contractor, I can highly recommend Jess. His designs are very pleasing with a lot of thought put in to how they are lived in. He is a real team player, adding greatly to collaborative efforts and making the process smoother for all involved. Further, he gets information out on or ahead of schedule. Really been a pleasure working with Jess and hope to do more together in the future!”
Steve Lee - 3C Construction
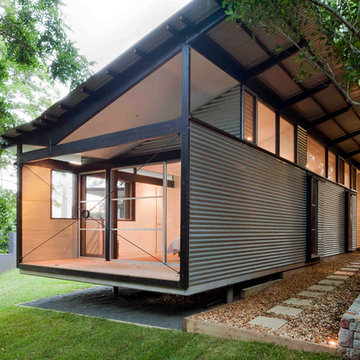
Paul Bradshaw
Photo of a mid-sized industrial one-storey exterior in Sydney with metal siding and a shed roof.
Photo of a mid-sized industrial one-storey exterior in Sydney with metal siding and a shed roof.
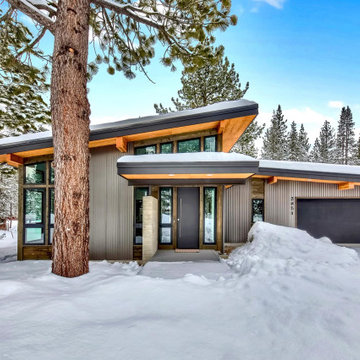
This is an example of a large contemporary one-storey grey house exterior in Other with a shed roof.
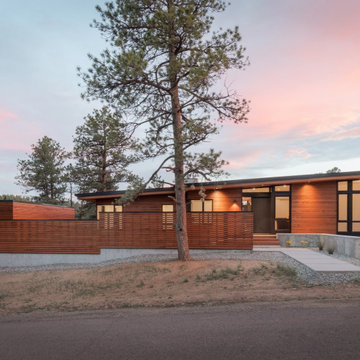
This is an example of a midcentury one-storey house exterior in Denver with wood siding and a shed roof.
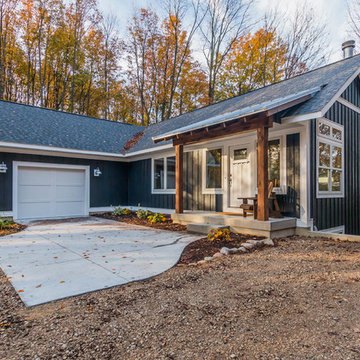
Inspiration for a mid-sized arts and crafts one-storey grey exterior in Grand Rapids with a shed roof and wood siding.
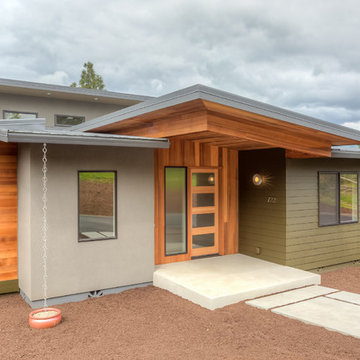
This is an example of a large modern two-storey multi-coloured house exterior in Other with mixed siding, a shed roof and a metal roof.
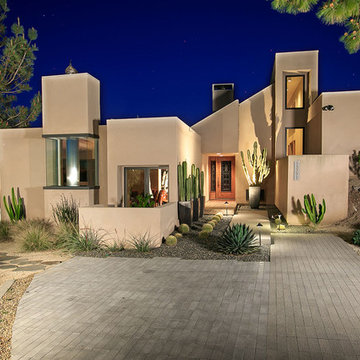
The angular architecture of this sand-colored desert adobe is a great visual contrast to the irregular cacti.
This is an example of a large modern one-storey adobe beige house exterior in San Diego with a shed roof and a shingle roof.
This is an example of a large modern one-storey adobe beige house exterior in San Diego with a shed roof and a shingle roof.
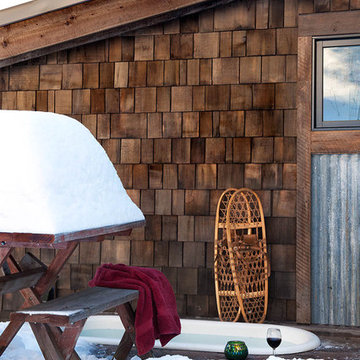
Exterior cedar shingle detail and hot tub entertaining
Design ideas for a mid-sized country one-storey brown house exterior in Other with wood siding, a shed roof and a shingle roof.
Design ideas for a mid-sized country one-storey brown house exterior in Other with wood siding, a shed roof and a shingle roof.
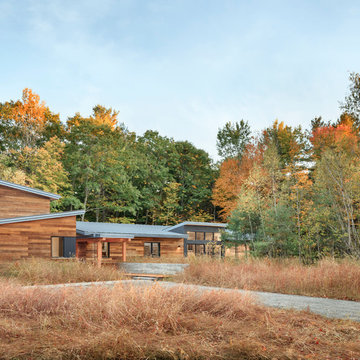
Irvin Serrano
Design ideas for a large contemporary one-storey brown house exterior in Portland Maine with wood siding and a shed roof.
Design ideas for a large contemporary one-storey brown house exterior in Portland Maine with wood siding and a shed roof.
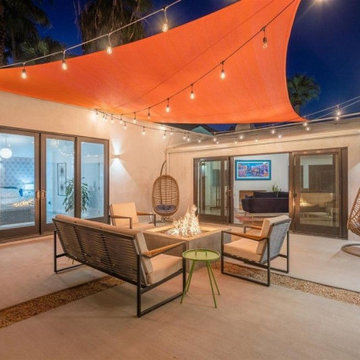
This is an example of a mid-sized midcentury one-storey stucco white house exterior in Los Angeles with a shed roof.
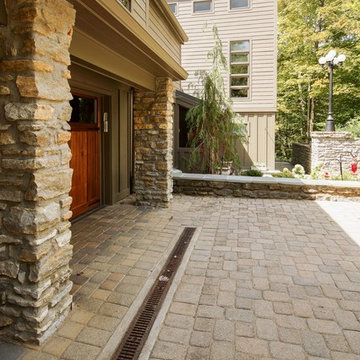
We removed the existing cedar siding and replaced it with cement fiberboard siding. The facelift included changing all the windows, the front door, the garage doors, and the roof.
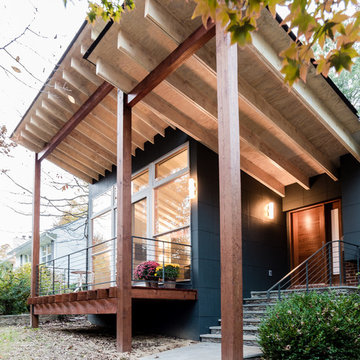
Tod Connell
Design ideas for a mid-sized transitional one-storey grey house exterior in DC Metro with a shed roof.
Design ideas for a mid-sized transitional one-storey grey house exterior in DC Metro with a shed roof.
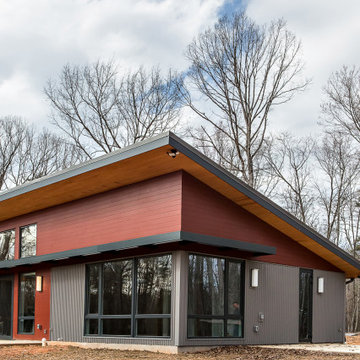
Design ideas for a mid-sized contemporary one-storey multi-coloured house exterior in Raleigh with mixed siding, a shed roof and a metal roof.
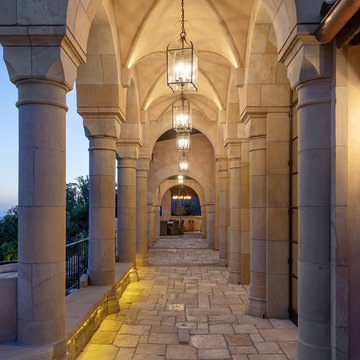
Groin vaulted ceiling on exterior deck
Photography: Jim Bartsch
Large mediterranean three-storey beige house exterior in Santa Barbara with a shed roof and a tile roof.
Large mediterranean three-storey beige house exterior in Santa Barbara with a shed roof and a tile roof.

This is an example of an expansive beach style three-storey beige house exterior in Other with mixed siding, a shed roof, a metal roof, a grey roof and clapboard siding.
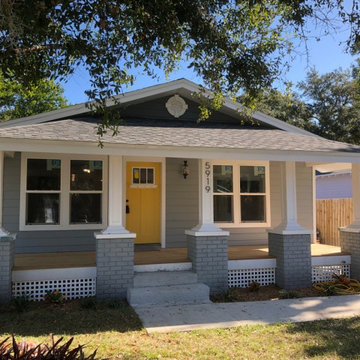
This 1920's bungalow in the charming area of Seminole Heights in Tampa, Florida was a labor of love to renovate, add a master suite addition, and stage to sell!
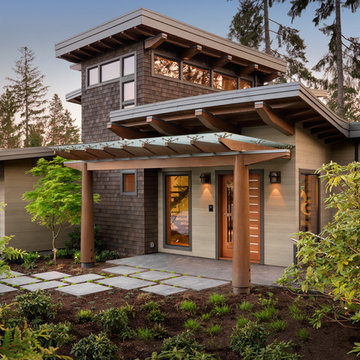
Design ideas for a country two-storey brown house exterior in Vancouver with wood siding and a shed roof.
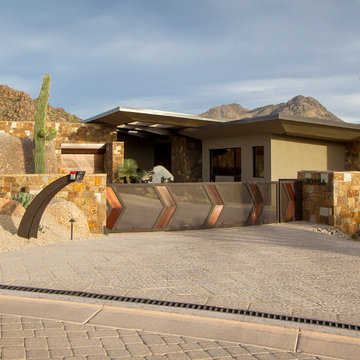
Ed Taube Photography
Contemporary house exterior in Phoenix with a shed roof.
Contemporary house exterior in Phoenix with a shed roof.
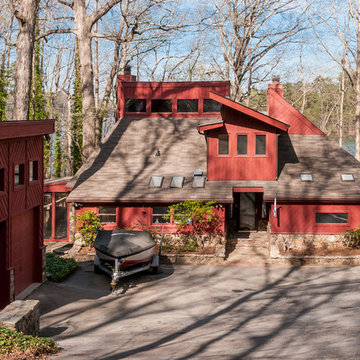
Design ideas for a mid-sized contemporary two-storey red house exterior in Atlanta with a shed roof, a shingle roof and mixed siding.
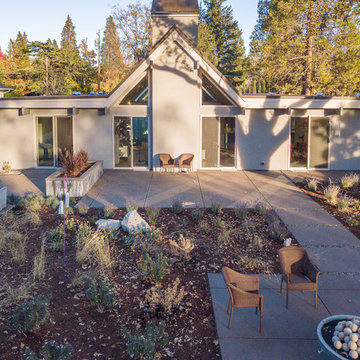
Jesse Smith
Design ideas for a mid-sized midcentury one-storey multi-coloured house exterior in Other with mixed siding, a shed roof and a shingle roof.
Design ideas for a mid-sized midcentury one-storey multi-coloured house exterior in Other with mixed siding, a shed roof and a shingle roof.
Exterior Design Ideas with a Shed Roof
3