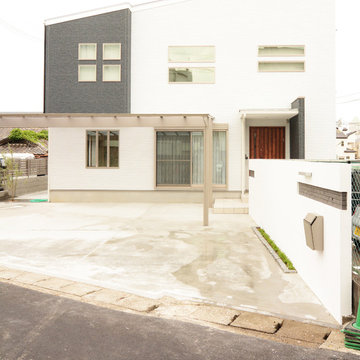Exterior Design Ideas with a Shed Roof
Sort by:Popular Today
21 - 40 of 922 photos

Working on a constrained site with large feature trees to be retained, we developed a design that replaced an existing garage and shed to provide our clients with a new garage and glazed link to a multipurpose study/guest bedroom. The project also included a garden room, utility, and shower room, replacing an existing inefficient conservatory.
Working with Hellis Solutions Ltd as tree consultants, we designed the structure around the trees with mini pile foundations being used to avoid damaging the roots.
High levels of insulation and efficient triple-glazed windows with a new underfloor heating system in the extension, provide a very comfortable internal environment.
Externally, the extension is clad with Larch boarding and has a part Zinc, part sedum roof with the natural materials enhancing this garden setting.
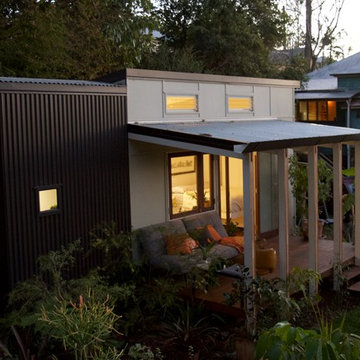
Tiny house at dusk.
Small contemporary split-level green exterior in Brisbane with concrete fiberboard siding and a shed roof.
Small contemporary split-level green exterior in Brisbane with concrete fiberboard siding and a shed roof.
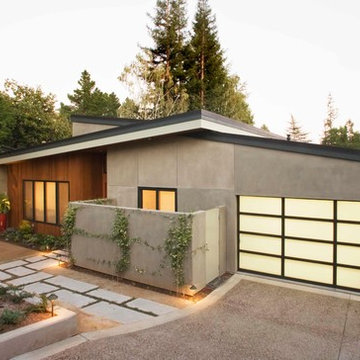
Standing seam low slope metal roofing contrasting with wood and cement plaster finish. Garage door admits light both day and night.
Large modern one-storey multi-coloured exterior in San Francisco with mixed siding and a shed roof.
Large modern one-storey multi-coloured exterior in San Francisco with mixed siding and a shed roof.
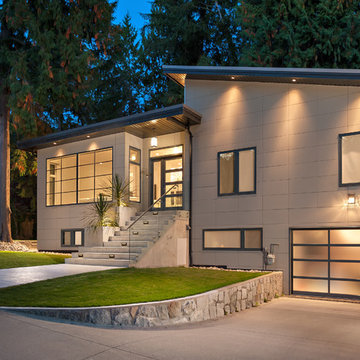
This is an example of a large modern two-storey beige exterior in Vancouver with stone veneer and a shed roof.
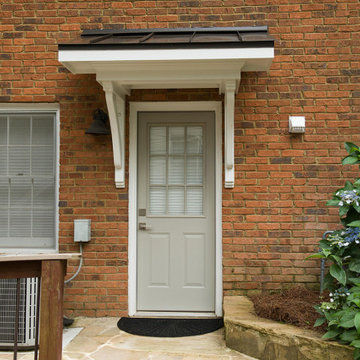
Bracket portico for side door of house. The roof features a shed style metal roof. Designed and built by Georgia Front Porch.
Inspiration for a small traditional brick orange house exterior in Atlanta with a shed roof and a metal roof.
Inspiration for a small traditional brick orange house exterior in Atlanta with a shed roof and a metal roof.
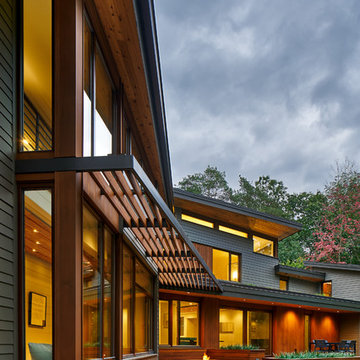
Design ideas for a contemporary two-storey house exterior in Grand Rapids with a shed roof.
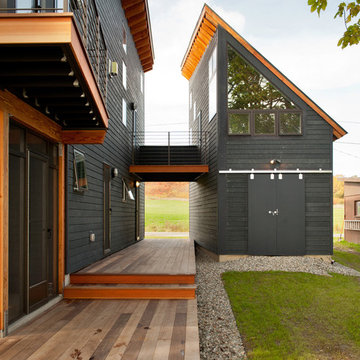
Looking towards entry
Photo by Michael Heeney
Photo of a mid-sized contemporary two-storey grey house exterior in Burlington with wood siding, a shed roof and a metal roof.
Photo of a mid-sized contemporary two-storey grey house exterior in Burlington with wood siding, a shed roof and a metal roof.
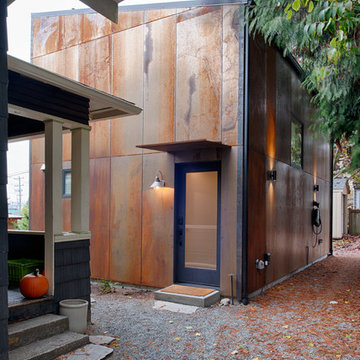
Small modern two-storey brown house exterior in Seattle with metal siding, a shed roof and a metal roof.
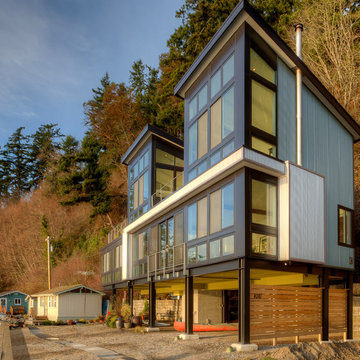
View from walking path. Photography by Lucas Henning.
Design ideas for a small modern three-storey grey house exterior in Seattle with metal siding, a shed roof and a metal roof.
Design ideas for a small modern three-storey grey house exterior in Seattle with metal siding, a shed roof and a metal roof.
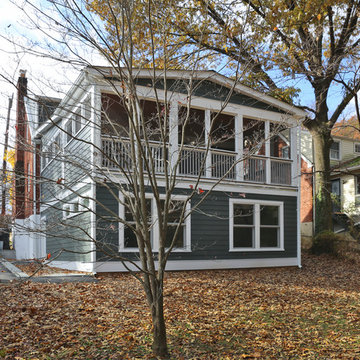
FineCraft Contractors, Inc.
Axis Architects
Photographer: Brian Tomaino
This is an example of a mid-sized traditional two-storey green house exterior in DC Metro with concrete fiberboard siding, a shed roof and a shingle roof.
This is an example of a mid-sized traditional two-storey green house exterior in DC Metro with concrete fiberboard siding, a shed roof and a shingle roof.
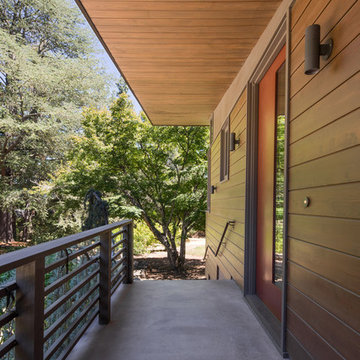
Main Entry with earth tone Western Red Cedar-stained siding and custom wood windows in St. Helena, California
Photo of a mid-sized contemporary one-storey brown exterior in San Francisco with wood siding and a shed roof.
Photo of a mid-sized contemporary one-storey brown exterior in San Francisco with wood siding and a shed roof.
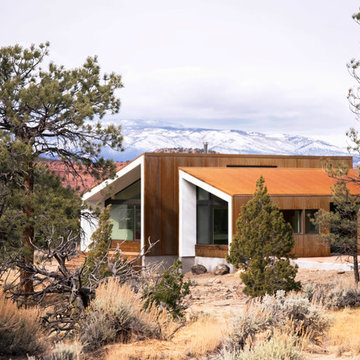
Imbue Design
Inspiration for a small contemporary one-storey exterior in Salt Lake City with metal siding and a shed roof.
Inspiration for a small contemporary one-storey exterior in Salt Lake City with metal siding and a shed roof.
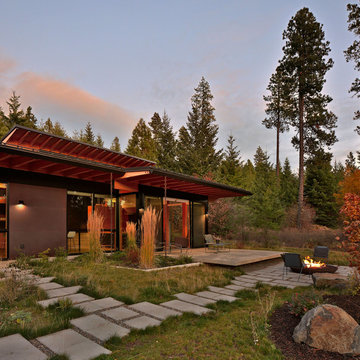
Inspiration for a mid-sized modern two-storey black house exterior in Seattle with metal siding, a shed roof and a metal roof.
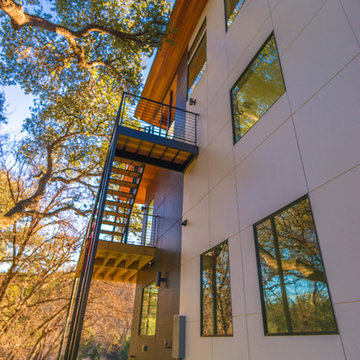
Square Hardie Panel Siding applied in a rain screen with Cedar siding and Cedar soffit accents and a metal roof
Inspiration for a large modern three-storey white house exterior in Austin with concrete fiberboard siding, a shed roof and a metal roof.
Inspiration for a large modern three-storey white house exterior in Austin with concrete fiberboard siding, a shed roof and a metal roof.
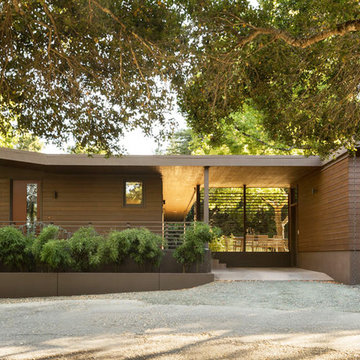
Exterior façade of Wine Country modern home in St. Helena, California, with butterfly roof that integrates detached garage and open carport into the building design. The exterior western red cedar siding is stained a warm earthy tone to fit into the surrounding natural landscape.
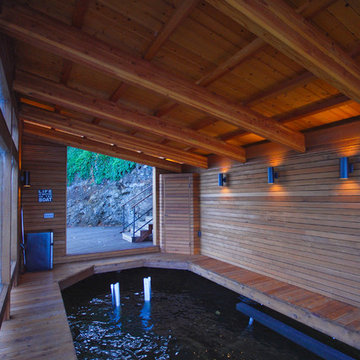
Michelle Wood
Design ideas for a small modern one-storey exterior in Portland with wood siding and a shed roof.
Design ideas for a small modern one-storey exterior in Portland with wood siding and a shed roof.
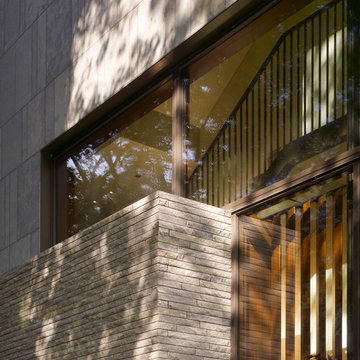
Steve Hall - Hedrich Blessing
Inspiration for a mid-sized contemporary three-storey grey exterior in Chicago with stone veneer and a shed roof.
Inspiration for a mid-sized contemporary three-storey grey exterior in Chicago with stone veneer and a shed roof.
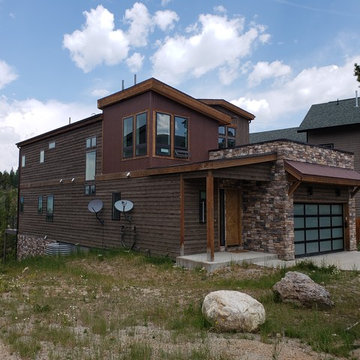
Colorado contemporary, or sometimes referred to as mining architecture, is a stunning style that combines rustic elements with more modern forms and shapes.
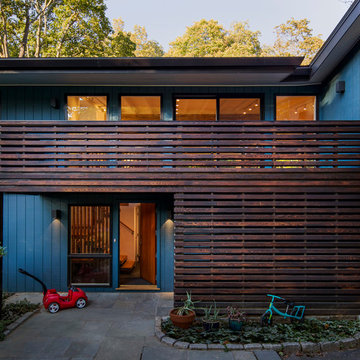
Gregory Maka
This is an example of a mid-sized modern two-storey blue house exterior in New York with wood siding and a shed roof.
This is an example of a mid-sized modern two-storey blue house exterior in New York with wood siding and a shed roof.
Exterior Design Ideas with a Shed Roof
2
