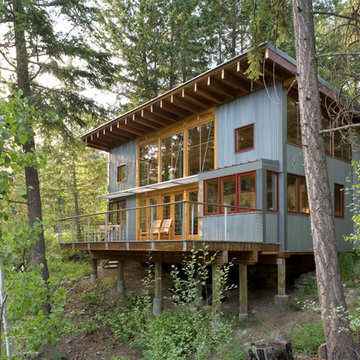Exterior Design Ideas with a Shed Roof
Refine by:
Budget
Sort by:Popular Today
21 - 40 of 3,338 photos
Item 1 of 3
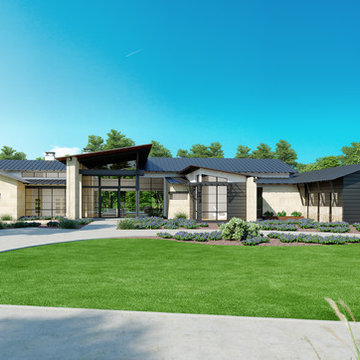
mid century house style design by OSCAR E FLORES DESIGN STUDIO north of boerne texas
Design ideas for a large midcentury one-storey white house exterior in Austin with metal siding, a shed roof and a metal roof.
Design ideas for a large midcentury one-storey white house exterior in Austin with metal siding, a shed roof and a metal roof.
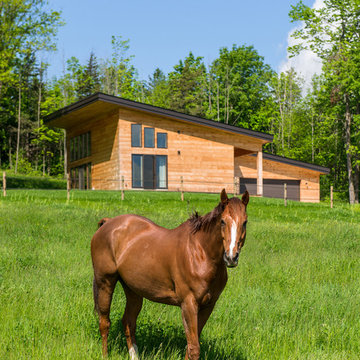
Built by Sweeney Home Design. An efficient rustic home with a view of Camel's Hump in Vermont and a horse pasture front yard.
Mid-sized country two-storey house exterior in Burlington with wood siding, a shed roof and a metal roof.
Mid-sized country two-storey house exterior in Burlington with wood siding, a shed roof and a metal roof.
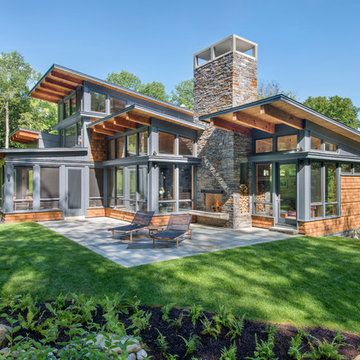
This house is discreetly tucked into its wooded site in the Mad River Valley near the Sugarbush Resort in Vermont. The soaring roof lines complement the slope of the land and open up views though large windows to a meadow planted with native wildflowers. The house was built with natural materials of cedar shingles, fir beams and native stone walls. These materials are complemented with innovative touches including concrete floors, composite exterior wall panels and exposed steel beams. The home is passively heated by the sun, aided by triple pane windows and super-insulated walls.
Photo by: Nat Rea Photography
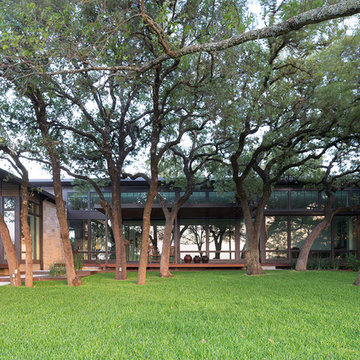
This property came with a house which proved ill-matched to our clients’ needs but which nestled neatly amid beautiful live oaks. In choosing to commission a new home, they asked that it also tuck under the limbs of the oaks and maintain a subdued presence to the street. Extraordinary efforts such as cantilevered floors and even bridging over critical root zones allow the design to be truly fitted to the site and to co-exist with the trees, the grandest of which is the focal point of the entry courtyard.
Of equal importance to the trees and view was to provide, conversely, for walls to display 35 paintings and numerous books. From form to smallest detail, the house is quiet and subtle.

Inspiration for a large contemporary three-storey brown duplex exterior in London with a shed roof and a brown roof.

Stunning curb appeal! Modern look with natural elements combining contemporary architectural design with the warmth of wood and stone. Large windows fill the home with natural light and an inviting feel.
Photos: Reel Tour Media
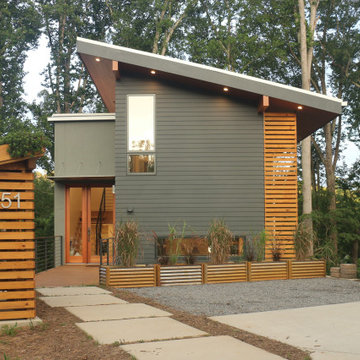
Design ideas for a mid-sized contemporary two-storey stucco grey house exterior in Other with a shed roof and a metal roof.
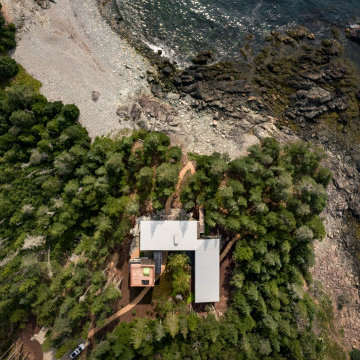
Aerial Photo
Mid-sized modern three-storey brown house exterior in Portland Maine with wood siding, a shed roof and a metal roof.
Mid-sized modern three-storey brown house exterior in Portland Maine with wood siding, a shed roof and a metal roof.
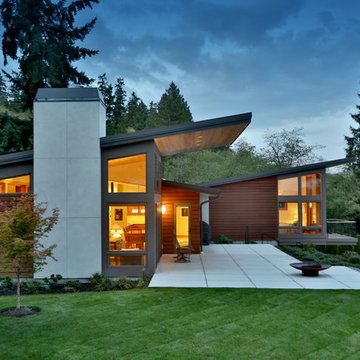
Design ideas for a mid-sized modern one-storey multi-coloured house exterior in Seattle with mixed siding and a shed roof.
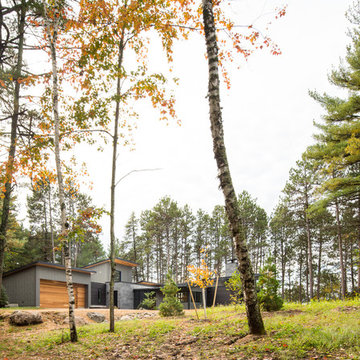
Inspiration for a mid-sized contemporary grey house exterior in Minneapolis with mixed siding, a shed roof and a metal roof.
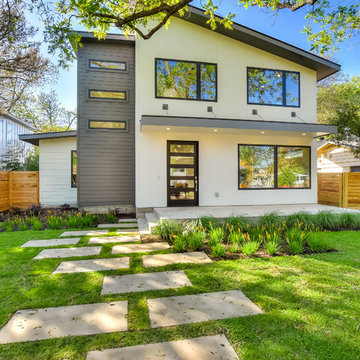
Shutterbug Studios Photography
This is an example of a mid-sized midcentury two-storey stucco white house exterior in Austin with a shed roof.
This is an example of a mid-sized midcentury two-storey stucco white house exterior in Austin with a shed roof.
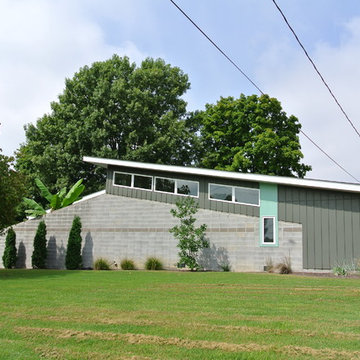
Exterior view of a mid century modern inspired home in Nashville, Tennessee featuring a courtyard with exposed concrete block and clerestory windows.
Inspiration for a mid-sized midcentury one-storey grey exterior in Nashville with mixed siding and a shed roof.
Inspiration for a mid-sized midcentury one-storey grey exterior in Nashville with mixed siding and a shed roof.
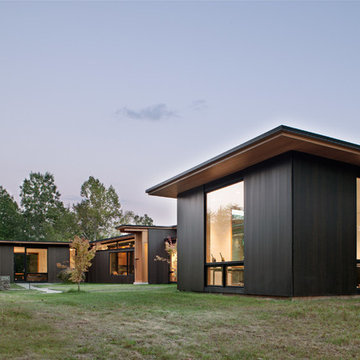
This modern lake house is located in the foothills of the Blue Ridge Mountains. The residence overlooks a mountain lake with expansive mountain views beyond. The design ties the home to its surroundings and enhances the ability to experience both home and nature together. The entry level serves as the primary living space and is situated into three groupings; the Great Room, the Guest Suite and the Master Suite. A glass connector links the Master Suite, providing privacy and the opportunity for terrace and garden areas.
Won a 2013 AIANC Design Award. Featured in the Austrian magazine, More Than Design. Featured in Carolina Home and Garden, Summer 2015.

Front facade design
Design ideas for a mid-sized contemporary two-storey white house exterior in Los Angeles with mixed siding, a shed roof, a shingle roof and a grey roof.
Design ideas for a mid-sized contemporary two-storey white house exterior in Los Angeles with mixed siding, a shed roof, a shingle roof and a grey roof.
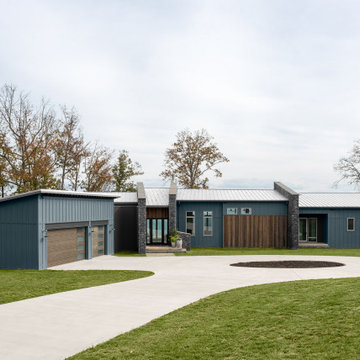
Modern rustic exterior with stone walls, reclaimed wood accents and a metal roof.
This is an example of a mid-sized country one-storey blue house exterior in Nashville with concrete fiberboard siding, a shed roof and a metal roof.
This is an example of a mid-sized country one-storey blue house exterior in Nashville with concrete fiberboard siding, a shed roof and a metal roof.
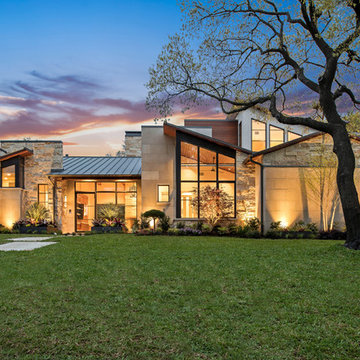
Photo of a contemporary two-storey beige house exterior in Dallas with mixed siding, a shed roof and a metal roof.
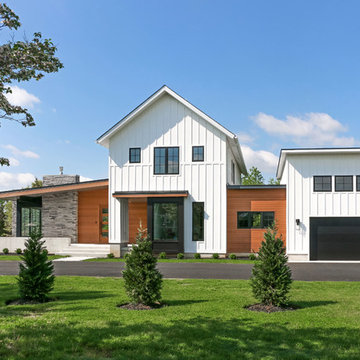
Mid-sized country two-storey white house exterior in Philadelphia with a shed roof, a shingle roof and mixed siding.
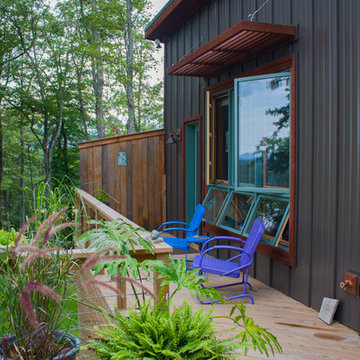
Photo by Rowan Parris
View of the south elevation of the guest cabin with a barn wood privacy screen for the neighbors. The Brise Soleil acts the same on the guest cabin as on the main house.
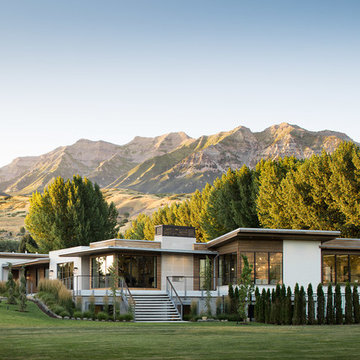
photo: Mark Weinberg interiors: AMB Design
Contemporary one-storey exterior in New York with wood siding and a shed roof.
Contemporary one-storey exterior in New York with wood siding and a shed roof.
Exterior Design Ideas with a Shed Roof
2
