Exterior Design Ideas with a Shed Roof
Refine by:
Budget
Sort by:Popular Today
41 - 60 of 3,338 photos
Item 1 of 3
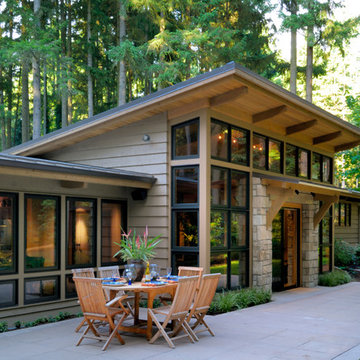
Photography by Mike Jensen
Large arts and crafts two-storey grey house exterior in Seattle with a shed roof and mixed siding.
Large arts and crafts two-storey grey house exterior in Seattle with a shed roof and mixed siding.
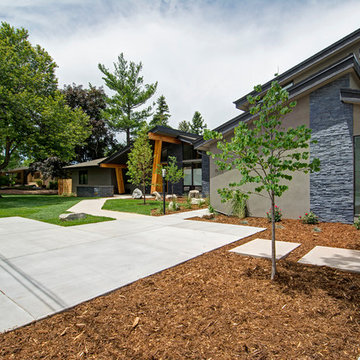
Jon Eady Photography
Mid-sized midcentury one-storey grey exterior in Denver with a shed roof and mixed siding.
Mid-sized midcentury one-storey grey exterior in Denver with a shed roof and mixed siding.
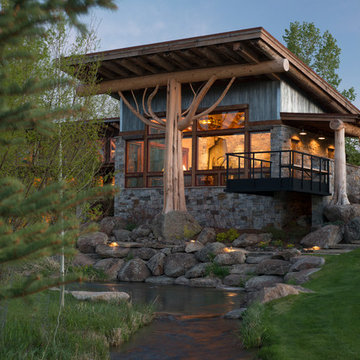
This is an example of a country two-storey exterior in Other with mixed siding and a shed roof.
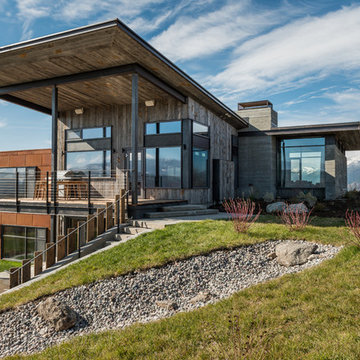
This is an example of a large country split-level exterior in Other with mixed siding and a shed roof.
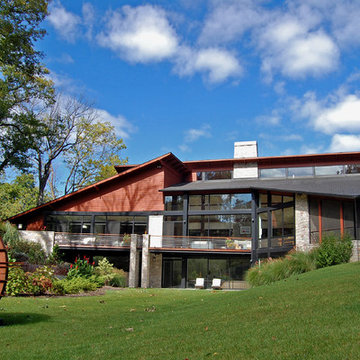
Designed for a family with four younger children, it was important that the house feel comfortable, open, and that family activities be encouraged. The study is directly accessible and visible to the family room in order that these would not be isolated from one another.
Primary living areas and decks are oriented to the south, opening the spacious interior to views of the yard and wooded flood plain beyond. Southern exposure provides ample internal light, shaded by trees and deep overhangs; electronically controlled shades block low afternoon sun. Clerestory glazing offers light above the second floor hall serving the bedrooms and upper foyer. Stone and various woods are utilized throughout the exterior and interior providing continuity and a unified natural setting.
A swimming pool, second garage and courtyard are located to the east and out of the primary view, but with convenient access to the screened porch and kitchen.

Design ideas for a modern three-storey brown house exterior in Seattle with wood siding and a shed roof.
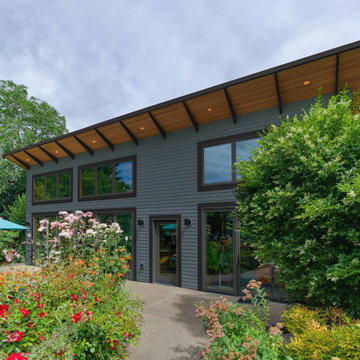
Small one-storey blue house exterior in Portland with concrete fiberboard siding, a shed roof and a metal roof.
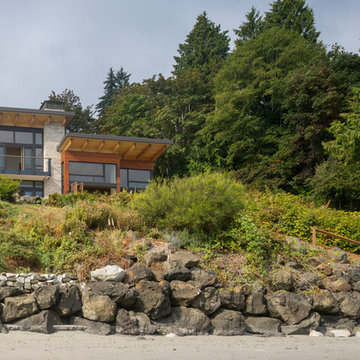
Coates Design Architects Seattle
Lara Swimmer Photography
Fairbank Construction
Mid-sized contemporary two-storey brown house exterior in Seattle with wood siding, a shed roof and a metal roof.
Mid-sized contemporary two-storey brown house exterior in Seattle with wood siding, a shed roof and a metal roof.
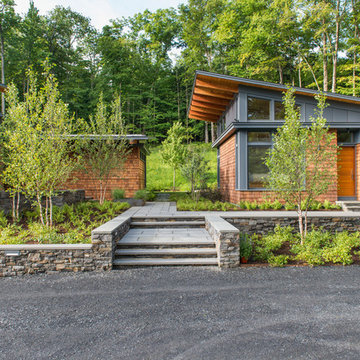
This house is discreetly tucked into its wooded site in the Mad River Valley near the Sugarbush Resort in Vermont. The soaring roof lines complement the slope of the land and open up views though large windows to a meadow planted with native wildflowers. The house was built with natural materials of cedar shingles, fir beams and native stone walls. These materials are complemented with innovative touches including concrete floors, composite exterior wall panels and exposed steel beams. The home is passively heated by the sun, aided by triple pane windows and super-insulated walls.
Photo by: Nat Rea Photography
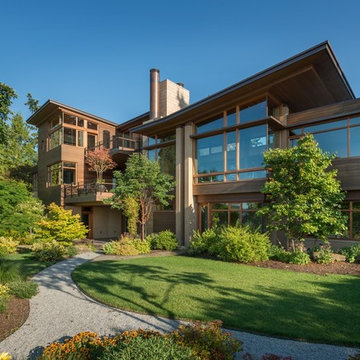
A more casual and open architecture, as depicted in this lake-side view, is complemented with a more formal and private treatment on the opposite side, to create a balance that perfectly expresses the owners' wishes. The use of stone, wood and metal form a rich yet seamless palette of colors and textures. The decks, terraces and large windows form direct connections to the beautiful lake frontage.
Aaron Leitz Photography
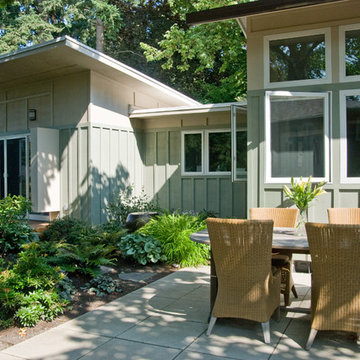
South elevation of New Master Bedroom, Home Office and Living room addition
All photo's by CWR
Design ideas for a mid-sized midcentury one-storey green exterior in Portland with wood siding and a shed roof.
Design ideas for a mid-sized midcentury one-storey green exterior in Portland with wood siding and a shed roof.
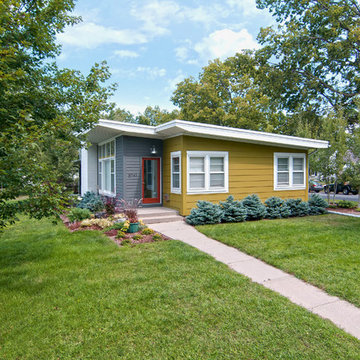
Inspiration for a small midcentury one-storey exterior in Minneapolis with a shed roof.
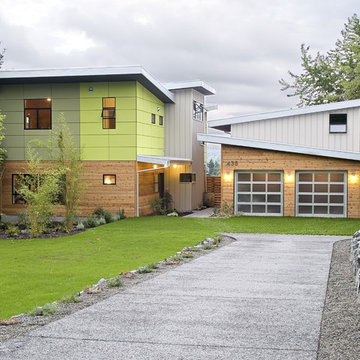
Photo of a contemporary apartment exterior in Seattle with wood siding and a shed roof.
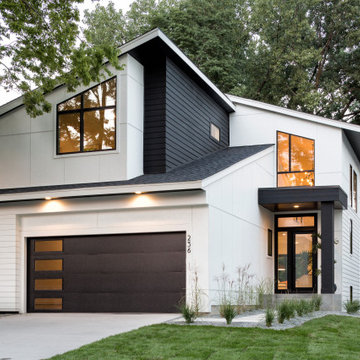
Large modern two-storey white house exterior in New Orleans with concrete fiberboard siding, a shed roof and a shingle roof.
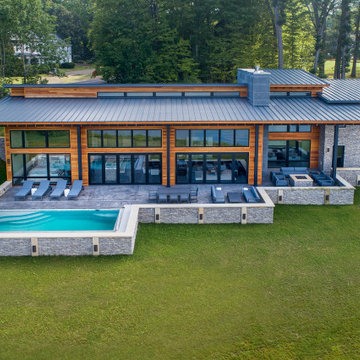
Large modern two-storey brown house exterior in Other with wood siding, a shed roof and a metal roof.
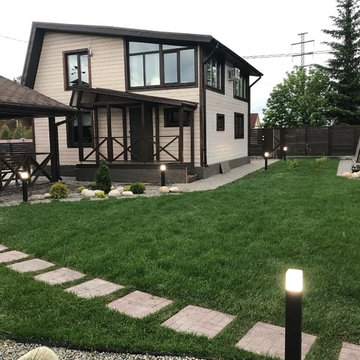
Design ideas for a small transitional two-storey beige house exterior in Novosibirsk with wood siding, a shed roof and a shingle roof.
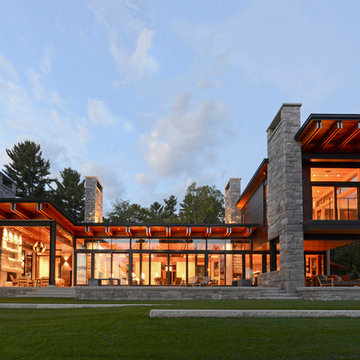
The Lake Point House is an interpretation of New Hampshire's lakeshore vernacular. While designed to maximize the lake experience, the house is carefully concealed from the shore and positioned to preserve trees and site features. The lake side of the house is a continuous wall of glass, capped by timbered eaves and anchored by monumental stone chimneys. Along the main entry sequence, the view is revealed through a series of thresholds that mark the progression of arrival and appreciation of this treasured place.
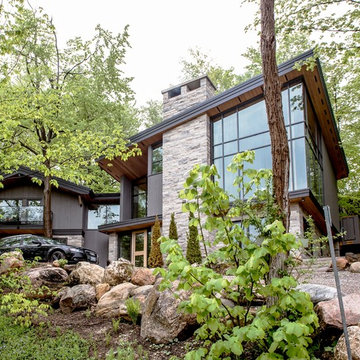
© Kristine Buban - http://www.photobykoe.com/
Contemporary two-storey exterior in Toronto with mixed siding and a shed roof.
Contemporary two-storey exterior in Toronto with mixed siding and a shed roof.
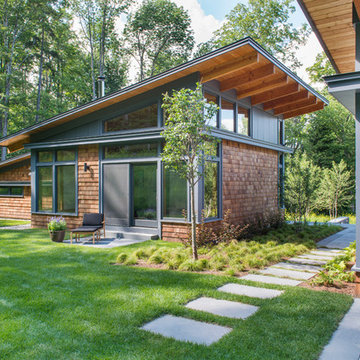
This house is discreetly tucked into its wooded site in the Mad River Valley near the Sugarbush Resort in Vermont. The soaring roof lines complement the slope of the land and open up views though large windows to a meadow planted with native wildflowers. The house was built with natural materials of cedar shingles, fir beams and native stone walls. These materials are complemented with innovative touches including concrete floors, composite exterior wall panels and exposed steel beams. The home is passively heated by the sun, aided by triple pane windows and super-insulated walls.
Photo by: Nat Rea Photography
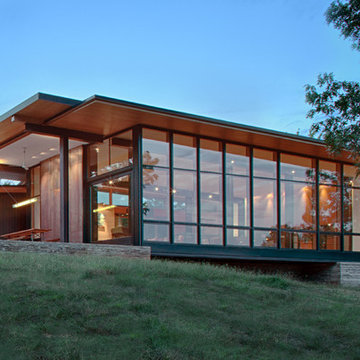
This modern lake house is located in the foothills of the Blue Ridge Mountains. The residence overlooks a mountain lake with expansive mountain views beyond. The design ties the home to its surroundings and enhances the ability to experience both home and nature together. The entry level serves as the primary living space and is situated into three groupings; the Great Room, the Guest Suite and the Master Suite. A glass connector links the Master Suite, providing privacy and the opportunity for terrace and garden areas.
Won a 2013 AIANC Design Award. Featured in the Austrian magazine, More Than Design. Featured in Carolina Home and Garden, Summer 2015.
Exterior Design Ideas with a Shed Roof
3