Three-storey Exterior Design Ideas with a Shingle Roof
Refine by:
Budget
Sort by:Popular Today
1 - 20 of 10,783 photos
Item 1 of 3
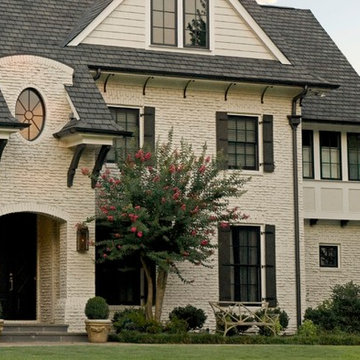
Photo of a mid-sized traditional three-storey brick beige house exterior in Atlanta with a shingle roof.
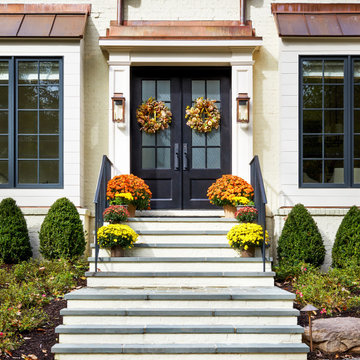
Inspiration for a large three-storey brick white house exterior in DC Metro with a gable roof and a shingle roof.

This is an example of a mid-sized contemporary three-storey black house exterior in Seattle with mixed siding, a gable roof, a shingle roof and a grey roof.

This large custom Farmhouse style home features Hardie board & batten siding, cultured stone, arched, double front door, custom cabinetry, and stained accents throughout.
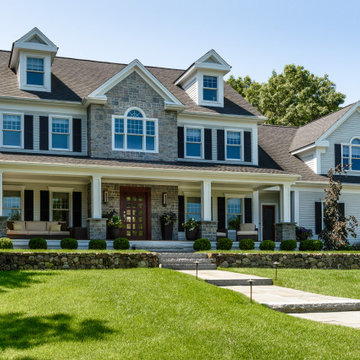
Photo of a traditional three-storey grey house exterior in Boston with mixed siding, a gable roof, a shingle roof, a brown roof and clapboard siding.
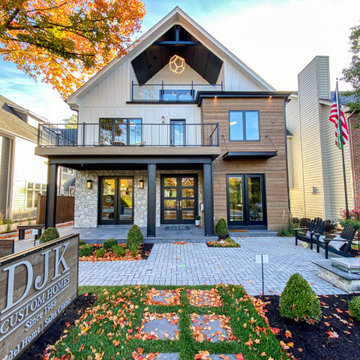
Inspiration for a large industrial three-storey multi-coloured house exterior in Chicago with concrete fiberboard siding, a shingle roof, a black roof and board and batten siding.
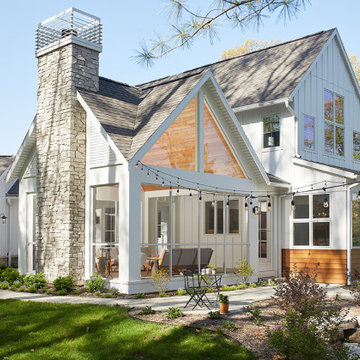
The Holloway blends the recent revival of mid-century aesthetics with the timelessness of a country farmhouse. Each façade features playfully arranged windows tucked under steeply pitched gables. Natural wood lapped siding emphasizes this homes more modern elements, while classic white board & batten covers the core of this house. A rustic stone water table wraps around the base and contours down into the rear view-out terrace.
Inside, a wide hallway connects the foyer to the den and living spaces through smooth case-less openings. Featuring a grey stone fireplace, tall windows, and vaulted wood ceiling, the living room bridges between the kitchen and den. The kitchen picks up some mid-century through the use of flat-faced upper and lower cabinets with chrome pulls. Richly toned wood chairs and table cap off the dining room, which is surrounded by windows on three sides. The grand staircase, to the left, is viewable from the outside through a set of giant casement windows on the upper landing. A spacious master suite is situated off of this upper landing. Featuring separate closets, a tiled bath with tub and shower, this suite has a perfect view out to the rear yard through the bedroom's rear windows. All the way upstairs, and to the right of the staircase, is four separate bedrooms. Downstairs, under the master suite, is a gymnasium. This gymnasium is connected to the outdoors through an overhead door and is perfect for athletic activities or storing a boat during cold months. The lower level also features a living room with a view out windows and a private guest suite.
Architect: Visbeen Architects
Photographer: Ashley Avila Photography
Builder: AVB Inc.
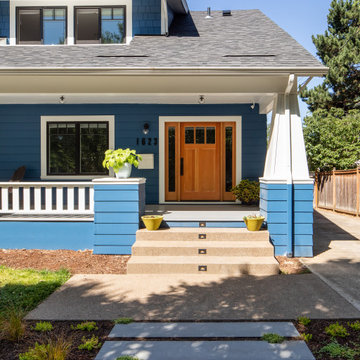
Inspiration for a mid-sized arts and crafts three-storey blue house exterior in Portland with vinyl siding, a gable roof and a shingle roof.
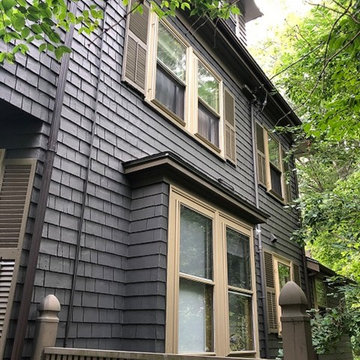
In this close up view of the side of the house, you get an even better idea of the previously mentioned paint scheme. The fence shows the home’s former color, a light brown. The new exterior paint colors dramatically show how the right color change can add a wonderful fresh feel to a house.
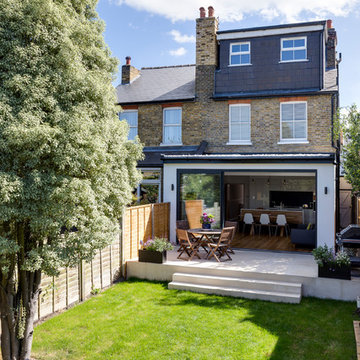
Photo by Chris Snook
Inspiration for a mid-sized contemporary three-storey brick brown duplex exterior in London with a gambrel roof and a shingle roof.
Inspiration for a mid-sized contemporary three-storey brick brown duplex exterior in London with a gambrel roof and a shingle roof.
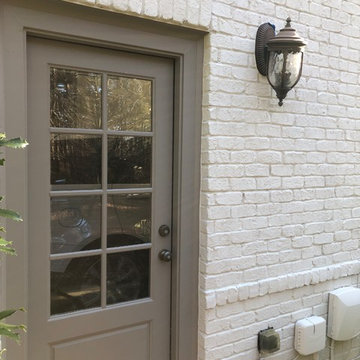
Color Consultation using Romabio Biodomus on Brick and Benjamin Regal Select on Trim/Doors/Shutters
Design ideas for a large transitional three-storey brick white house exterior in Atlanta with a gable roof and a shingle roof.
Design ideas for a large transitional three-storey brick white house exterior in Atlanta with a gable roof and a shingle roof.
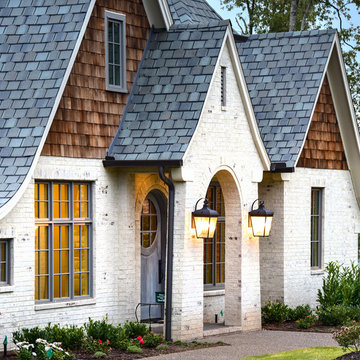
This is an example of an eclectic three-storey white house exterior in Other with concrete fiberboard siding, a gable roof and a shingle roof.
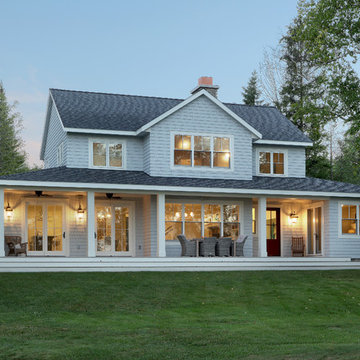
Builder: Boone Construction
Photographer: M-Buck Studio
This lakefront farmhouse skillfully fits four bedrooms and three and a half bathrooms in this carefully planned open plan. The symmetrical front façade sets the tone by contrasting the earthy textures of shake and stone with a collection of crisp white trim that run throughout the home. Wrapping around the rear of this cottage is an expansive covered porch designed for entertaining and enjoying shaded Summer breezes. A pair of sliding doors allow the interior entertaining spaces to open up on the covered porch for a seamless indoor to outdoor transition.
The openness of this compact plan still manages to provide plenty of storage in the form of a separate butlers pantry off from the kitchen, and a lakeside mudroom. The living room is centrally located and connects the master quite to the home’s common spaces. The master suite is given spectacular vistas on three sides with direct access to the rear patio and features two separate closets and a private spa style bath to create a luxurious master suite. Upstairs, you will find three additional bedrooms, one of which a private bath. The other two bedrooms share a bath that thoughtfully provides privacy between the shower and vanity.
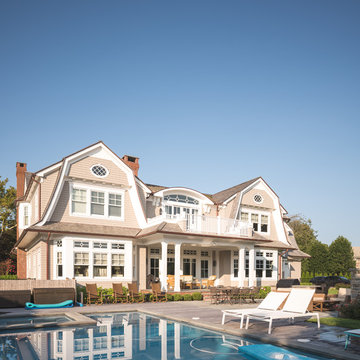
This is an example of an expansive beach style three-storey grey house exterior in New York with wood siding, a gambrel roof and a shingle roof.
![W. J. FORBES HOUSE c.1900 | N SPRING ST [reno].](https://st.hzcdn.com/fimgs/c3811f520b8f6c77_8401-w360-h360-b0-p0--.jpg)
Inspiration for an expansive traditional three-storey blue house exterior in Other with wood siding, a gable roof and a shingle roof.
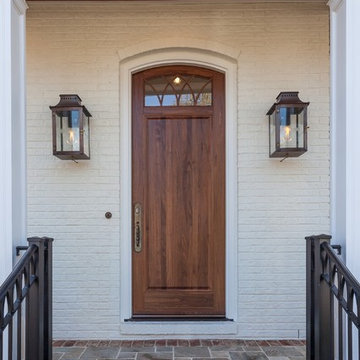
Design ideas for a traditional three-storey brick white house exterior in DC Metro with a shingle roof.
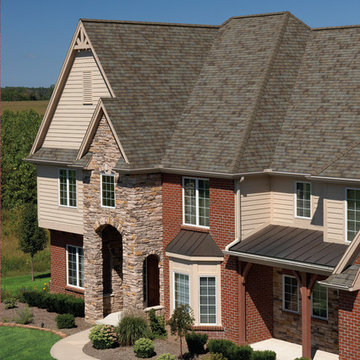
This is an example of a large traditional three-storey beige house exterior in Atlanta with mixed siding, a gable roof and a shingle roof.
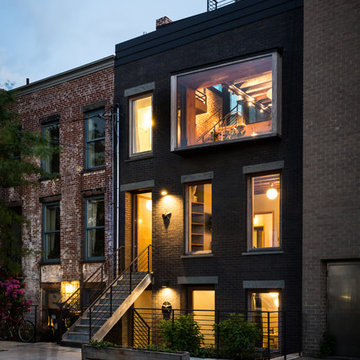
Gut renovation of 1880's townhouse. New vertical circulation and dramatic rooftop skylight bring light deep in to the middle of the house. A new stair to roof and roof deck complete the light-filled vertical volume. Programmatically, the house was flipped: private spaces and bedrooms are on lower floors, and the open plan Living Room, Dining Room, and Kitchen is located on the 3rd floor to take advantage of the high ceiling and beautiful views. A new oversized front window on 3rd floor provides stunning views across New York Harbor to Lower Manhattan.
The renovation also included many sustainable and resilient features, such as the mechanical systems were moved to the roof, radiant floor heating, triple glazed windows, reclaimed timber framing, and lots of daylighting.
All photos: Lesley Unruh http://www.unruhphoto.com/
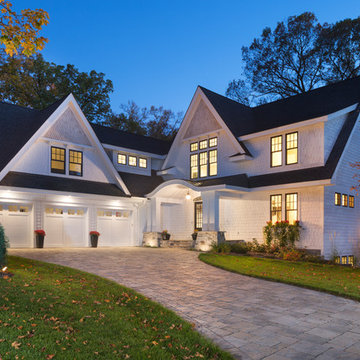
A unique L shape designed home which features a 3 car garage with bonus area above the garage, steep gables and mix of shed roof pitches make this house simply remarkable - Photo by Landmark Photography
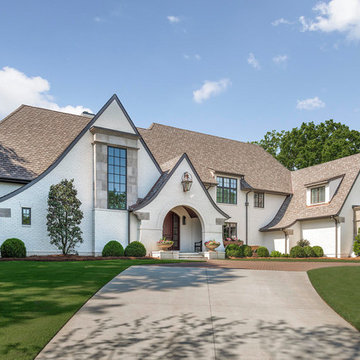
Photo courtesy of Joe Purvis Photos
Photo of a large country three-storey brick white house exterior in Charlotte with a shingle roof.
Photo of a large country three-storey brick white house exterior in Charlotte with a shingle roof.
Three-storey Exterior Design Ideas with a Shingle Roof
1