Three-storey Exterior Design Ideas with a Shingle Roof
Refine by:
Budget
Sort by:Popular Today
21 - 40 of 10,783 photos
Item 1 of 3
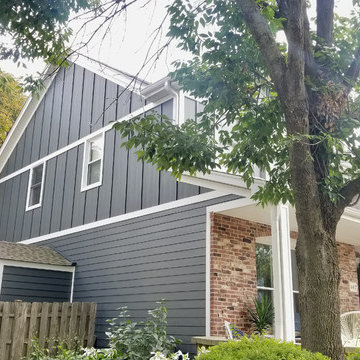
James Hardie Siding in Palatine, IL. James HardiePlank Lap Siding, 6" exposure and Batten Boards in Iron Gray, HardieTrim and Crown Moldings in Arctic White, HB&G 8"X9' Recessed Square Columns.
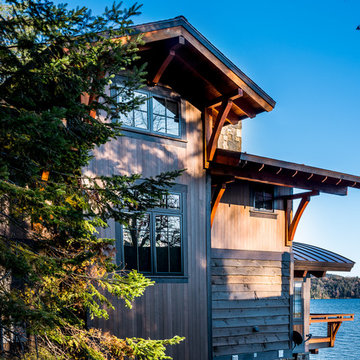
Elizabeth Haynes
Inspiration for a large country three-storey brown house exterior in Boston with wood siding, a gable roof and a shingle roof.
Inspiration for a large country three-storey brown house exterior in Boston with wood siding, a gable roof and a shingle roof.
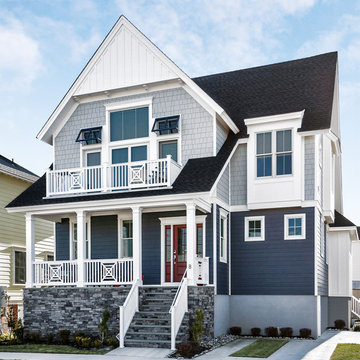
Transitional Cottage style shore house located in Longport, New Jersey. Features James Hardieplank siding in Evening Blue with James Hardieshingle siding in Light Mist. Azek PVC trim boards provide white accent elements in full boards as well as board and battens. A simple Gaf Timberline Hd shingle roof in Charcoal. All White Andersen windows are used throughout.
We were able to keep the scale of the home down and still achieve 3 stories to maximize the lot size & get 3,000 square feet of living space.
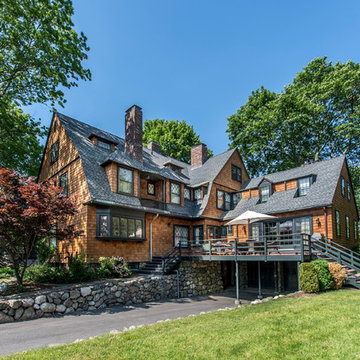
Large traditional three-storey brown house exterior in Boston with wood siding, a shingle roof, a hip roof, a black roof and shingle siding.
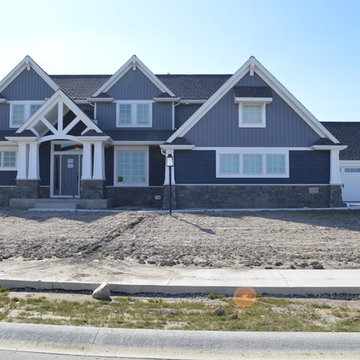
Photo of a large arts and crafts three-storey blue house exterior in Other with mixed siding, a gable roof and a shingle roof.
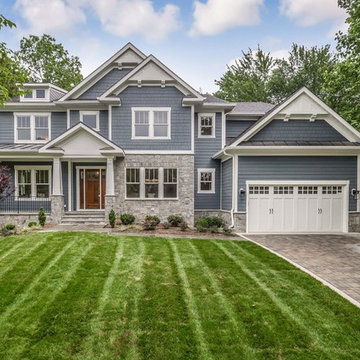
Robert Miller Photography
Photo of a large arts and crafts three-storey blue house exterior in DC Metro with concrete fiberboard siding, a shingle roof, a gable roof and a grey roof.
Photo of a large arts and crafts three-storey blue house exterior in DC Metro with concrete fiberboard siding, a shingle roof, a gable roof and a grey roof.
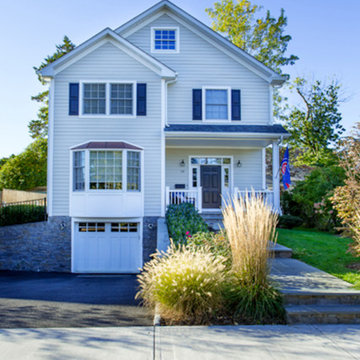
Design ideas for a mid-sized traditional three-storey blue house exterior in New York with vinyl siding, a gable roof and a shingle roof.
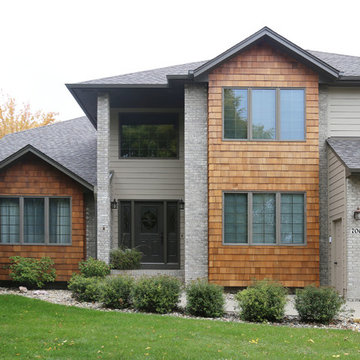
Mid-sized traditional three-storey beige house exterior in Other with mixed siding, a gable roof and a shingle roof.
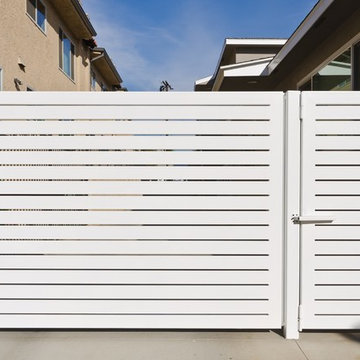
Pacific Garage Doors & Gates
Burbank & Glendale's Highly Preferred Garage Door & Gate Services
Location: North Hollywood, CA 91606
Inspiration for a large contemporary three-storey stucco beige townhouse exterior in Los Angeles with a hip roof and a shingle roof.
Inspiration for a large contemporary three-storey stucco beige townhouse exterior in Los Angeles with a hip roof and a shingle roof.
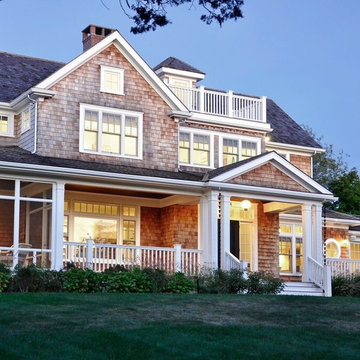
Designed to look like it’s always been there, this 4 bedroom shingle style farm house sits on a beautiful private parcel in West Falmouth. The biggest challenge for this project was to take advantage of the primary water views which in this case were in the front of the home. To accomplish this, the main entrance to the house and the outdoor entertainment spaces were all on the front of the house. A screen room resides at the intersection of the wings of the wraparound porch for evening relaxation overlooking the water. The stair to the third floor roof deck provides sweeping views of the Elizabethan Island chain and Buzzards Bay.
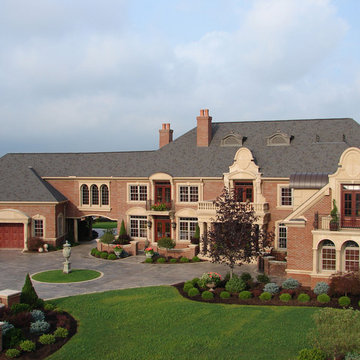
Inspiration for an expansive traditional three-storey brick red house exterior in New York with a hip roof and a shingle roof.
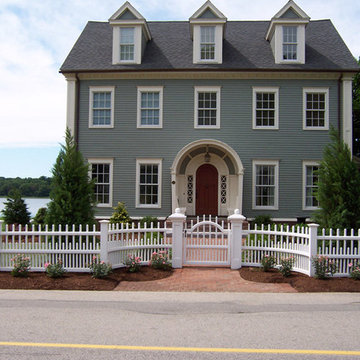
This beautiful Chestnut Hill fence enhances this property with its distinct style. The symmetry between the arch in the gate and the entrance of the home is pleasing to the eye. The fence is a lovely backdrop for the garden in front.
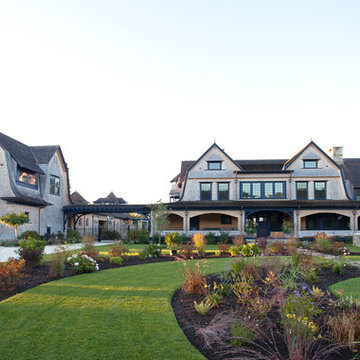
Front facade - Stephen Sullivan Inc.
Inspiration for an expansive country three-storey beige house exterior in Providence with wood siding, a gambrel roof and a shingle roof.
Inspiration for an expansive country three-storey beige house exterior in Providence with wood siding, a gambrel roof and a shingle roof.
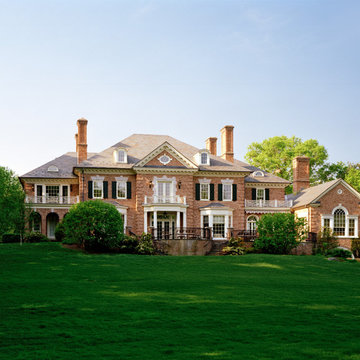
Expansive traditional three-storey brick red house exterior in New York with a hip roof and a shingle roof.
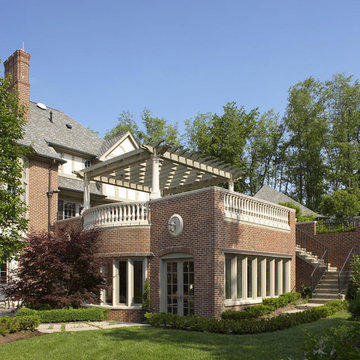
This home is in a rural area. The client was wanting a home reminiscent of those built by the auto barons of Detroit decades before. The home focuses on a nature area enhanced and expanded as part of this property development. The water feature, with its surrounding woodland and wetland areas, supports wild life species and was a significant part of the focus for our design. We orientated all primary living areas to allow for sight lines to the water feature. This included developing an underground pool room where its only windows looked over the water while the room itself was depressed below grade, ensuring that it would not block the views from other areas of the home. The underground room for the pool was constructed of cast-in-place architectural grade concrete arches intended to become the decorative finish inside the room. An elevated exterior patio sits as an entertaining area above this room while the rear yard lawn conceals the remainder of its imposing size. A skylight through the grass is the only hint at what lies below.
Great care was taken to locate the home on a small open space on the property overlooking the natural area and anticipated water feature. We nestled the home into the clearing between existing trees and along the edge of a natural slope which enhanced the design potential and functional options needed for the home. The style of the home not only fits the requirements of an owner with a desire for a very traditional mid-western estate house, but also its location amongst other rural estate lots. The development is in an area dotted with large homes amongst small orchards, small farms, and rolling woodlands. Materials for this home are a mixture of clay brick and limestone for the exterior walls. Both materials are readily available and sourced from the local area. We used locally sourced northern oak wood for the interior trim. The black cherry trees that were removed were utilized as hardwood flooring for the home we designed next door.
Mechanical systems were carefully designed to obtain a high level of efficiency. The pool room has a separate, and rather unique, heating system. The heat recovered as part of the dehumidification and cooling process is re-directed to maintain the water temperature in the pool. This process allows what would have been wasted heat energy to be re-captured and utilized. We carefully designed this system as a negative pressure room to control both humidity and ensure that odors from the pool would not be detectable in the house. The underground character of the pool room also allowed it to be highly insulated and sealed for high energy efficiency. The disadvantage was a sacrifice on natural day lighting around the entire room. A commercial skylight, with reflective coatings, was added through the lawn-covered roof. The skylight added a lot of natural daylight and was a natural chase to recover warm humid air and supply new cooled and dehumidified air back into the enclosed space below. Landscaping was restored with primarily native plant and tree materials, which required little long term maintenance. The dedicated nature area is thriving with more wildlife than originally on site when the property was undeveloped. It is rare to be on site and to not see numerous wild turkey, white tail deer, waterfowl and small animals native to the area. This home provides a good example of how the needs of a luxury estate style home can nestle comfortably into an existing environment and ensure that the natural setting is not only maintained but protected for future generations.

This is an example of a mid-sized contemporary three-storey black house exterior in Seattle with mixed siding, a gable roof, a shingle roof and a grey roof.

This large custom Farmhouse style home features Hardie board & batten siding, cultured stone, arched, double front door, custom cabinetry, and stained accents throughout.
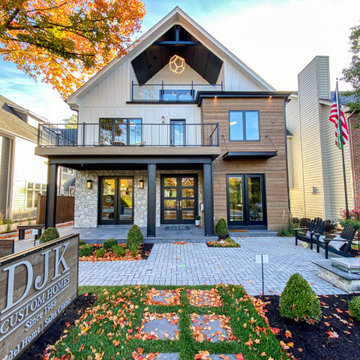
Inspiration for a large industrial three-storey multi-coloured house exterior in Chicago with concrete fiberboard siding, a shingle roof, a black roof and board and batten siding.
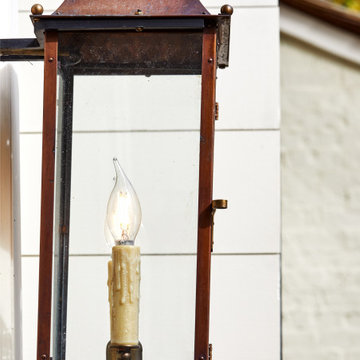
Large three-storey brick white house exterior in DC Metro with a gable roof and a shingle roof.
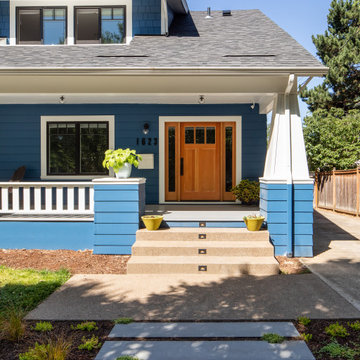
Inspiration for a mid-sized arts and crafts three-storey blue house exterior in Portland with vinyl siding, a gable roof and a shingle roof.
Three-storey Exterior Design Ideas with a Shingle Roof
2