Exterior Design Ideas with a Shingle Roof
Refine by:
Budget
Sort by:Popular Today
41 - 60 of 5,991 photos
Item 1 of 3
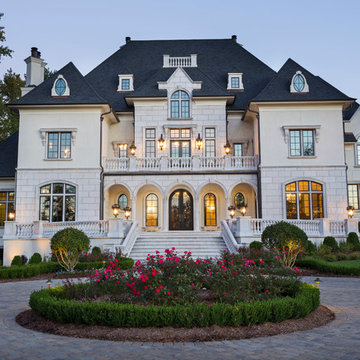
Refresh your entire exterior with custom insulated glass windows and an ornate door with intricate scrollwork. Each panel and detail is handcrafted to suit your unique motif and style.
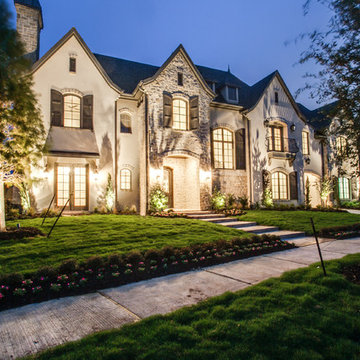
For Sale: 3680 Country Walk Ct in Frisco's Beautiful Gated Community, Newman Village. Contact us for details.
Stucco and Stone Elegant French Exterior with traditional detailing like wood shutters, iron balcony and gas coach lamps.
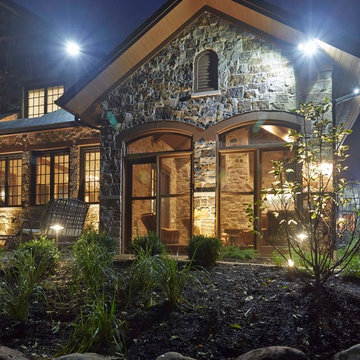
Expansive traditional two-storey beige house exterior in Chicago with stone veneer and a shingle roof.
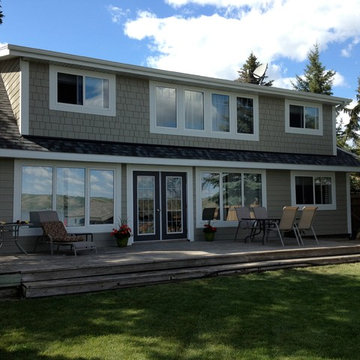
Complete exterior renovation including removal of all existing roof sheeting, strapped and dura vent/insulation stops added for proper airflow, full ridge cap venting, removal of existing balcony replaced with connecting roofline. Hardie plank siding in 2 styles with thick white trim detail. All new windows and doors.
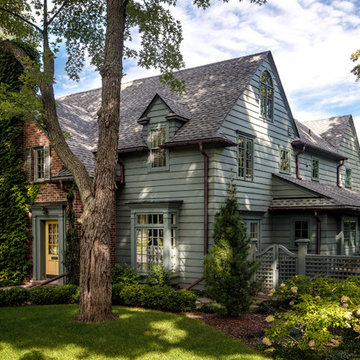
This early 20th century Poppleton Park home was originally 2548 sq ft. with a small kitchen, nook, powder room and dining room on the first floor. The second floor included a single full bath and 3 bedrooms. The client expressed a need for about 1500 additional square feet added to the basement, first floor and second floor. In order to create a fluid addition that seamlessly attached to this home, we tore down the original one car garage, nook and powder room. The addition was added off the northern portion of the home, which allowed for a side entry garage. Plus, a small addition on the Eastern portion of the home enlarged the kitchen, nook and added an exterior covered porch.
Special features of the interior first floor include a beautiful new custom kitchen with island seating, stone countertops, commercial appliances, large nook/gathering with French doors to the covered porch, mud and powder room off of the new four car garage. Most of the 2nd floor was allocated to the master suite. This beautiful new area has views of the park and includes a luxurious master bath with free standing tub and walk-in shower, along with a 2nd floor custom laundry room!
Attention to detail on the exterior was essential to keeping the charm and character of the home. The brick façade from the front view was mimicked along the garage elevation. A small copper cap above the garage doors and 6” half-round copper gutters finish the look.
Kate Benjamin Photography
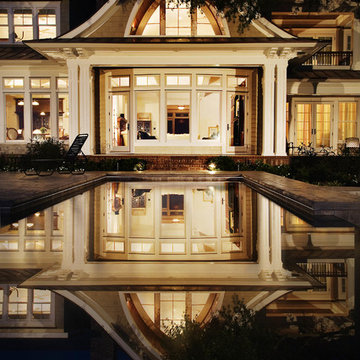
Warren Lieb
Design ideas for an expansive traditional two-storey beige house exterior in Charleston with wood siding, a gable roof and a shingle roof.
Design ideas for an expansive traditional two-storey beige house exterior in Charleston with wood siding, a gable roof and a shingle roof.
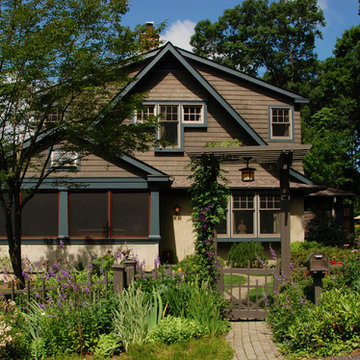
Originally, the front of the house was on the left (eave) side, facing the primary street. Since the Garage was on the narrower, quieter side street, we decided that when we would renovate, we would reorient the front to the quieter side street, and enter through the front Porch.
So initially we built the fencing and Pergola entering from the side street into the existing Front Porch.
Then in 2003, we pulled off the roof, which enclosed just one large room and a bathroom, and added a full second story. Then we added the gable overhangs to create the effect of a cottage with dormers, so as not to overwhelm the scale of the site.
The shingles are stained Cabots Semi-Solid Deck and Siding Oil Stain, 7406, color: Burnt Hickory, and the trim is painted with Benjamin Moore Aura Exterior Low Luster Narraganset Green HC-157, (which is actually a dark blue).
Photo by Glen Grayson, AIA

Design ideas for a mid-sized transitional two-storey stucco grey house exterior in Chicago with a shingle roof, a grey roof and shingle siding.
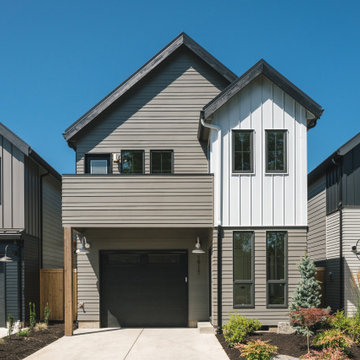
This is our take on a modern farmhouse. With mixed exterior textures and materials, we accomplished both the modern feel with the attraction of farmhouse style.
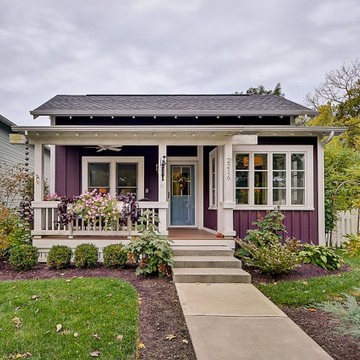
The Betty at Inglenook’s Pocket Neighborhoods is an open two-bedroom Cottage-style Home that facilitates everyday living on a single level. High ceilings in the kitchen, family room and dining nook make this a bright and enjoyable space for your morning coffee, cooking a gourmet dinner, or entertaining guests. Whether it’s the Betty Sue or a Betty Lou, the Betty plans are tailored to maximize the way we live.
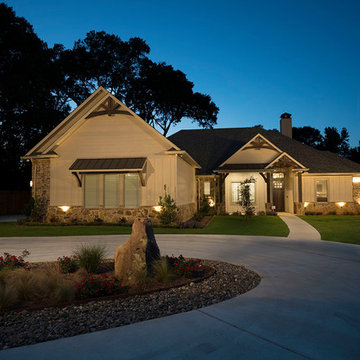
David White
This is an example of a large arts and crafts one-storey beige house exterior in Austin with wood siding, a gable roof and a shingle roof.
This is an example of a large arts and crafts one-storey beige house exterior in Austin with wood siding, a gable roof and a shingle roof.
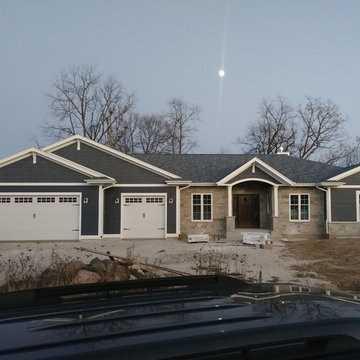
Mid-sized arts and crafts one-storey blue house exterior in Milwaukee with wood siding, a hip roof and a shingle roof.
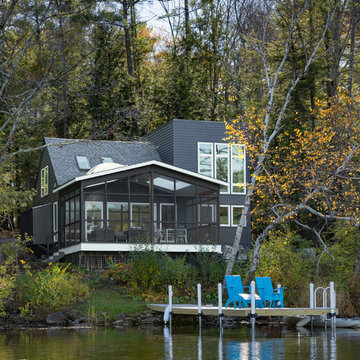
Lakehouse renovation exterior
Large contemporary two-storey grey house exterior in Boston with concrete fiberboard siding, a shingle roof and a gable roof.
Large contemporary two-storey grey house exterior in Boston with concrete fiberboard siding, a shingle roof and a gable roof.
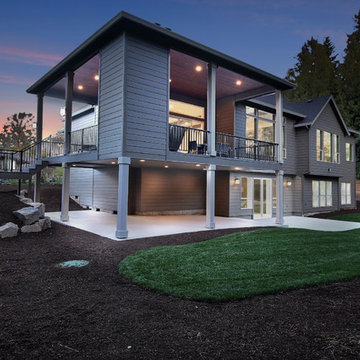
Paint by Sherwin Williams
Body Color - Anonymous - SW 7046
Accent Color - Urban Bronze - SW 7048
Trim Color - Worldly Gray - SW 7043
Front Door Stain - Northwood Cabinets - Custom Truffle Stain
Exterior Stone by Eldorado Stone
Stone Product Rustic Ledge in Clearwater
Outdoor Fireplace by Heat & Glo
Live Edge Mantel by Outside The Box Woodworking
Doors by Western Pacific Building Materials
Windows by Milgard Windows & Doors
Window Product Style Line® Series
Window Supplier Troyco - Window & Door
Lighting by Destination Lighting
Garage Doors by NW Door
Decorative Timber Accents by Arrow Timber
Timber Accent Products Classic Series
LAP Siding by James Hardie USA
Fiber Cement Shakes by Nichiha USA
Construction Supplies via PROBuild
Landscaping by GRO Outdoor Living
Customized & Built by Cascade West Development
Photography by ExposioHDR Portland
Original Plans by Alan Mascord Design Associates
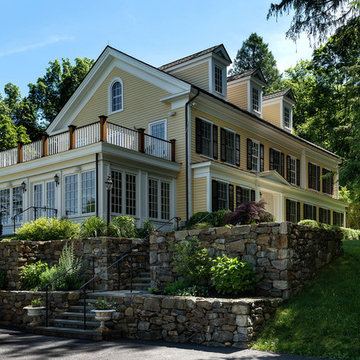
Rob Karosis: Photographer
Inspiration for a mid-sized traditional two-storey yellow house exterior in Bridgeport with vinyl siding, a hip roof and a shingle roof.
Inspiration for a mid-sized traditional two-storey yellow house exterior in Bridgeport with vinyl siding, a hip roof and a shingle roof.
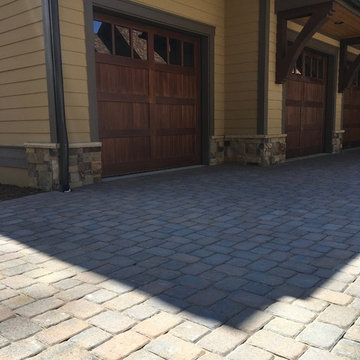
Large arts and crafts one-storey beige house exterior in Other with mixed siding, a gable roof and a shingle roof.
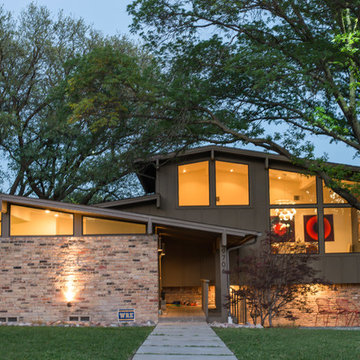
Photography by Shayna Fontana
Inspiration for a mid-sized midcentury two-storey brown house exterior in Dallas with mixed siding, a gable roof and a shingle roof.
Inspiration for a mid-sized midcentury two-storey brown house exterior in Dallas with mixed siding, a gable roof and a shingle roof.
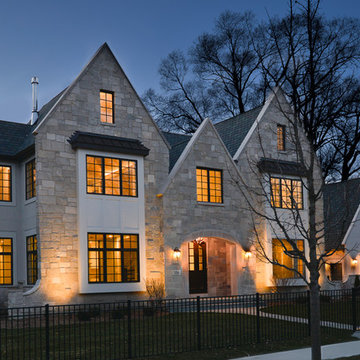
Photo of an expansive traditional three-storey beige house exterior in Chicago with stone veneer and a shingle roof.
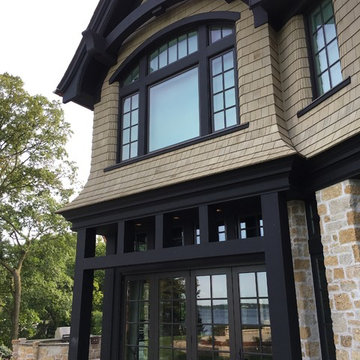
Stunning Lakeside Castle on Lake Minnetonka, MN
Castle Style, Chateau, Lakeside Home, Lake Castle, Stone Siding, Shingle Siding, Mixed Siding, Dark Trim, Dark Window Trim, Landscaping, Backyard
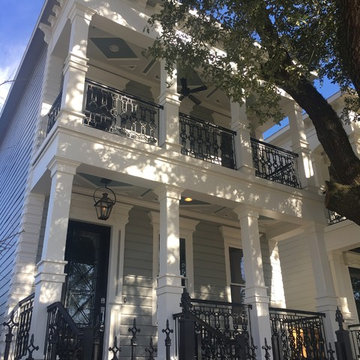
New Orleans Style home in the Houston Heights Area
Photo by MJ Schimmer
Large traditional two-storey grey house exterior in Houston with mixed siding, a gable roof and a shingle roof.
Large traditional two-storey grey house exterior in Houston with mixed siding, a gable roof and a shingle roof.
Exterior Design Ideas with a Shingle Roof
3