Exterior Design Ideas with a Shingle Roof
Refine by:
Budget
Sort by:Popular Today
61 - 80 of 5,991 photos
Item 1 of 3
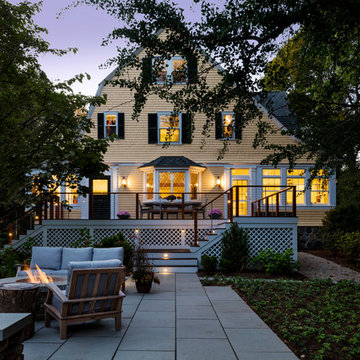
TEAM
Architect: LDa Architecture & Interiors
Builder: Old Grove Partners, LLC.
Landscape Architect: LeBlanc Jones Landscape Architects
Photographer: Greg Premru Photography
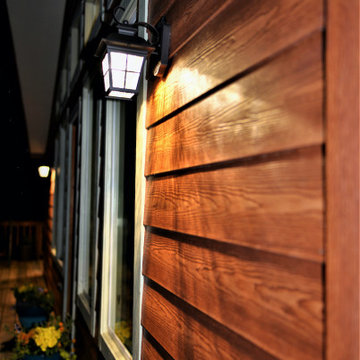
This home in Morrison, Colorado had aging cedar siding, which is a common sight in the Rocky Mountains. The cedar siding was deteriorating due to deferred maintenance. Colorado Siding Repair removed all of the aging siding and trim and installed James Hardie WoodTone Rustic siding to provide optimum protection for this home against extreme Rocky Mountain weather. This home's transformation is shocking! We love helping Colorado homeowners maximize their investment by protecting for years to come.
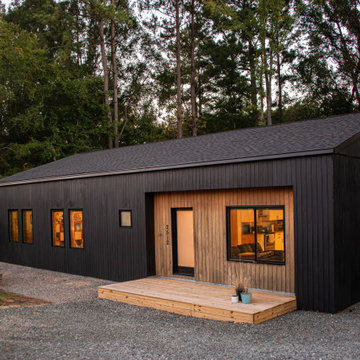
The project’s goal is to introduce more affordable contemporary homes for Triangle Area housing. This 1,800 SF modern ranch-style residence takes its shape from the archetypal gable form and helps to integrate itself into the neighborhood. Although the house presents a modern intervention, the project’s scale and proportional parameters integrate into its context.
Natural light and ventilation are passive goals for the project. A strong indoor-outdoor connection was sought by establishing views toward the wooded landscape and having a deck structure weave into the public area. North Carolina’s natural textures are represented in the simple black and tan palette of the facade.
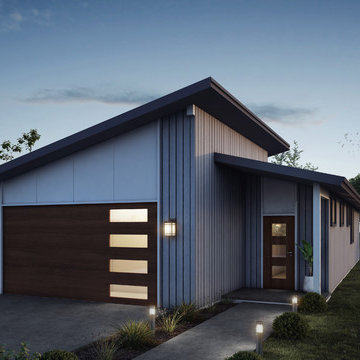
Design ideas for a small midcentury one-storey grey house exterior in Other with concrete fiberboard siding, a shed roof and a shingle roof.
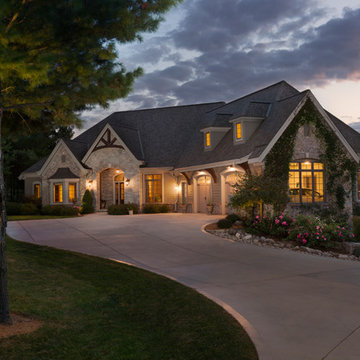
Stone ranch with French Country flair and a tucked under extra lower level garage. The beautiful Chilton Woodlake blend stone follows the arched entry with timbers and gables. Carriage style 2 panel arched accent garage doors with wood brackets. The siding is Hardie Plank custom color Sherwin Williams Anonymous with custom color Intellectual Gray trim. Gable roof is CertainTeed Landmark Weathered Wood with a medium bronze metal roof accent over the bay window. (Ryan Hainey)
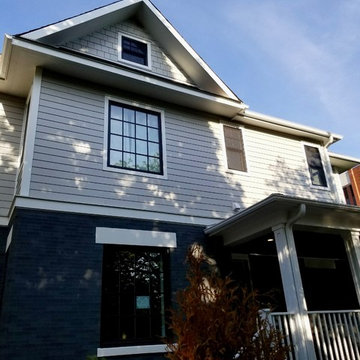
Chicago IL by Siding and Windows Group Exterior Remodel Painted Brick on first story, James Hardie Lap Siding in ColorPlus Technology Color Light Mist on 2nd story.
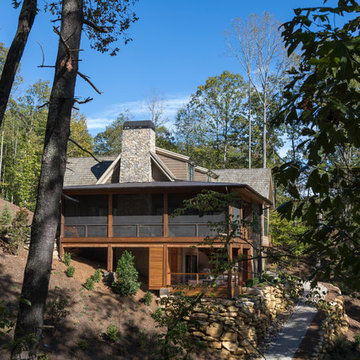
Photo of a large country two-storey brown house exterior in Other with wood siding, a gable roof and a shingle roof.
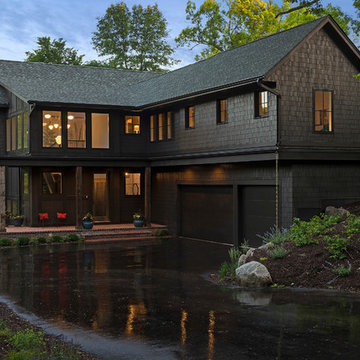
spacecrafting
Design ideas for a mid-sized country two-storey brown house exterior in Minneapolis with concrete fiberboard siding, a flat roof and a shingle roof.
Design ideas for a mid-sized country two-storey brown house exterior in Minneapolis with concrete fiberboard siding, a flat roof and a shingle roof.
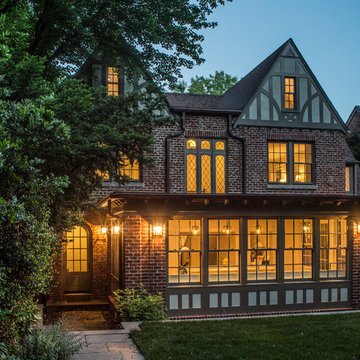
Rear Facade with Additions
Photo By: Erik Kvalsvik
Inspiration for a mid-sized traditional two-storey brick brown house exterior in DC Metro with a gable roof and a shingle roof.
Inspiration for a mid-sized traditional two-storey brick brown house exterior in DC Metro with a gable roof and a shingle roof.
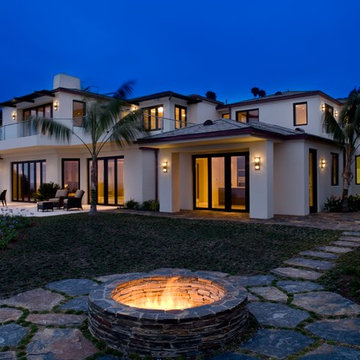
Photo of a large tropical two-storey stucco white house exterior in Santa Barbara with a hip roof and a shingle roof.
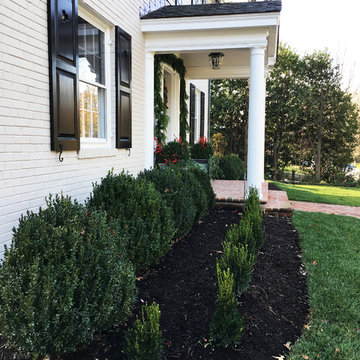
Photo Credit: Kelley Oklesson
This is an example of a mid-sized traditional two-storey brick white house exterior in DC Metro with a gable roof and a shingle roof.
This is an example of a mid-sized traditional two-storey brick white house exterior in DC Metro with a gable roof and a shingle roof.
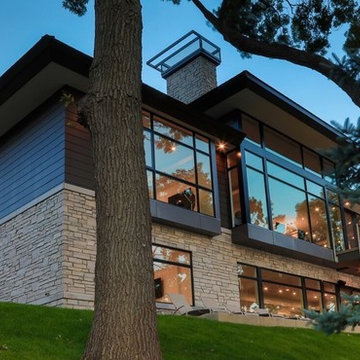
Large modern two-storey multi-coloured house exterior in Detroit with mixed siding, a hip roof and a shingle roof.
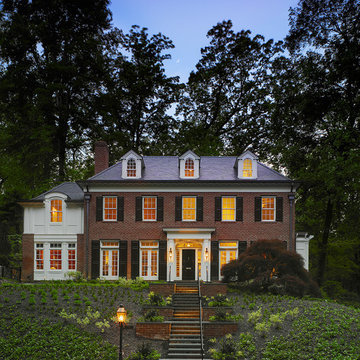
Our client was drawn to the property in Wesley Heights as it was in an established neighborhood of stately homes, on a quiet street with views of park. They wanted a traditional home for their young family with great entertaining spaces that took full advantage of the site.
The site was the challenge. The natural grade of the site was far from traditional. The natural grade at the rear of the property was about thirty feet above the street level. Large mature trees provided shade and needed to be preserved.
The solution was sectional. The first floor level was elevated from the street by 12 feet, with French doors facing the park. We created a courtyard at the first floor level that provide an outdoor entertaining space, with French doors that open the home to the courtyard.. By elevating the first floor level, we were able to allow on-grade parking and a private direct entrance to the lower level pub "Mulligans". An arched passage affords access to the courtyard from a shared driveway with the neighboring homes, while the stone fountain provides a focus.
A sweeping stone stair anchors one of the existing mature trees that was preserved and leads to the elevated rear garden. The second floor master suite opens to a sitting porch at the level of the upper garden, providing the third level of outdoor space that can be used for the children to play.
The home's traditional language is in context with its neighbors, while the design allows each of the three primary levels of the home to relate directly to the outside.
Builder: Peterson & Collins, Inc
Photos © Anice Hoachlander
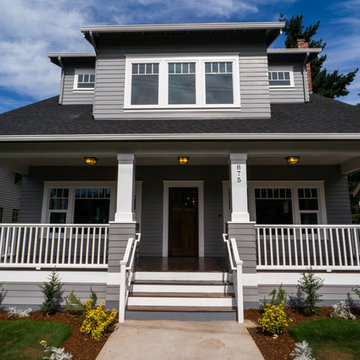
Design ideas for a mid-sized arts and crafts two-storey grey house exterior in Portland with concrete fiberboard siding and a shingle roof.
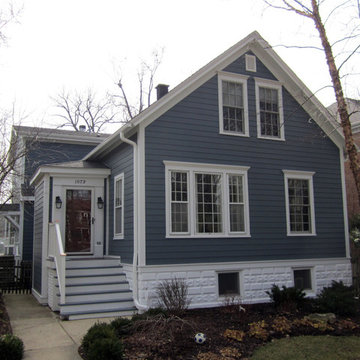
This Farm House Style Home located in Winnetka, IL was remodeled by Siding & Windows Group where we installed James HardiePlank Select Cedarmill Lap Siding in ColorPlus Technology Color Evening Blue and HardieTrim Smooth Boards in ColorPlus Technology Color Arctic White with top and bottom frieze boards.
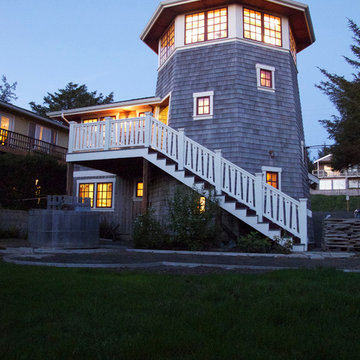
The cabin took a lighthouse for inspiration in this beachfront community.
Photo copyright Howard Miller
This is an example of a mid-sized traditional three-storey grey house exterior in Portland with wood siding, a hip roof and a shingle roof.
This is an example of a mid-sized traditional three-storey grey house exterior in Portland with wood siding, a hip roof and a shingle roof.

Photo of a traditional two-storey white house exterior in Surrey with a gable roof, a shingle roof and a red roof.

Single Story ranch house with stucco and wood siding painted black. Board formed concrete planters and concrete steps
Inspiration for a mid-sized scandinavian one-storey stucco black house exterior in San Francisco with a gable roof, a shingle roof, a black roof and clapboard siding.
Inspiration for a mid-sized scandinavian one-storey stucco black house exterior in San Francisco with a gable roof, a shingle roof, a black roof and clapboard siding.
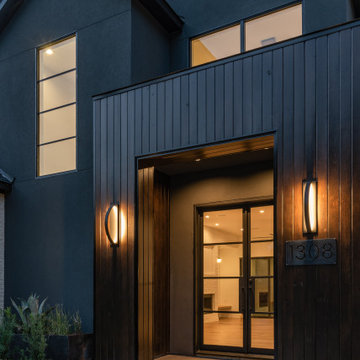
Large contemporary two-storey stucco grey house exterior in Dallas with a gable roof and a shingle roof.
Exterior Design Ideas with a Shingle Roof
4
