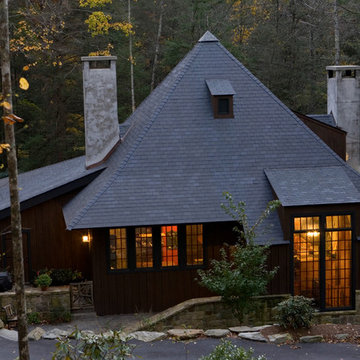Exterior Design Ideas with a Shingle Roof
Refine by:
Budget
Sort by:Popular Today
101 - 120 of 5,991 photos
Item 1 of 3
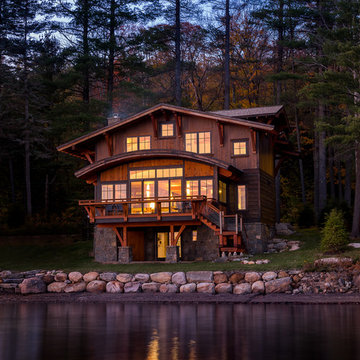
Elizabeth Haynes
Design ideas for a large country three-storey brown house exterior in New York with wood siding, a gable roof and a shingle roof.
Design ideas for a large country three-storey brown house exterior in New York with wood siding, a gable roof and a shingle roof.
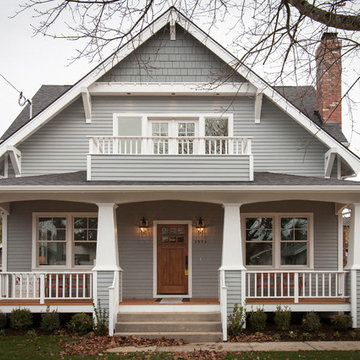
Design ideas for an arts and crafts two-storey grey exterior in Portland with a gable roof and a shingle roof.
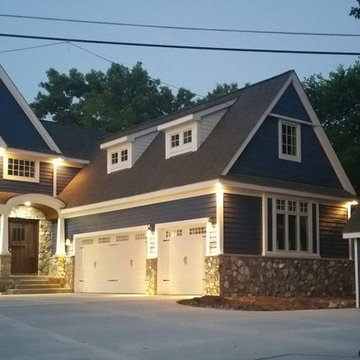
Design ideas for a large transitional two-storey grey house exterior in Detroit with mixed siding, a gable roof and a shingle roof.
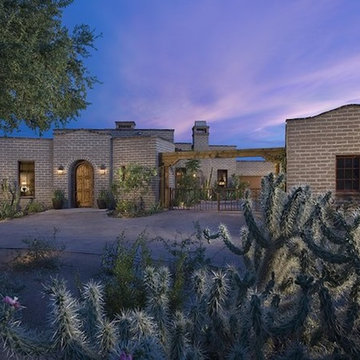
Designed by award winning architect Clint Miller, this North Scottsdale property has been featured in Phoenix Home and Garden's 30th Anniversary edition (January 2010). The home was chosen for its authenticity to the Arizona Desert. Built in 2005 the property is an example of territorial architecture featuring a central courtyard as well as two additional garden courtyards. Clint's loyalty to adobe's structure is seen in his use of arches throughout. The chimneys and parapets add interesting vertical elements to the buildings. The parapets were capped using Chocolate Flagstone from Northern Arizona and the scuppers were crafted of copper to stay consistent with the home's Arizona heritage.

Large modern two-storey brown house exterior in Sacramento with wood siding, a flat roof and a shingle roof.
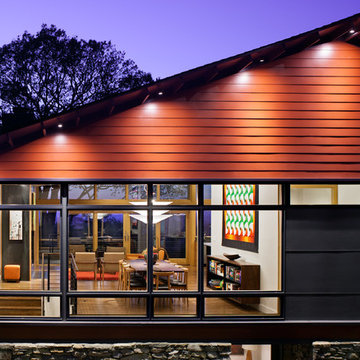
Photo by David Dietrich.
Carolina Home & Garden Magazine, Summer 2017
Large contemporary two-storey red house exterior in Charlotte with mixed siding, a gable roof and a shingle roof.
Large contemporary two-storey red house exterior in Charlotte with mixed siding, a gable roof and a shingle roof.
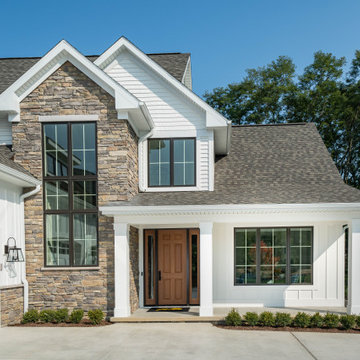
The exterior entry features tall windows surrounded by stone and a wood door.
Mid-sized country three-storey white house exterior in Grand Rapids with mixed siding, a gable roof, a shingle roof, board and batten siding and a grey roof.
Mid-sized country three-storey white house exterior in Grand Rapids with mixed siding, a gable roof, a shingle roof, board and batten siding and a grey roof.
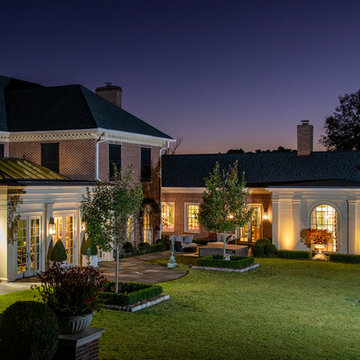
Photo of an expansive traditional three-storey brick red house exterior in Other with a shingle roof and a hip roof.
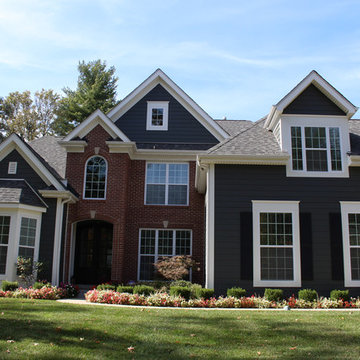
beautiful red brick and gray siding home. The Arctic White trim adds a distinguishing feature.
Large traditional two-storey grey house exterior in St Louis with concrete fiberboard siding, a gable roof and a shingle roof.
Large traditional two-storey grey house exterior in St Louis with concrete fiberboard siding, a gable roof and a shingle roof.
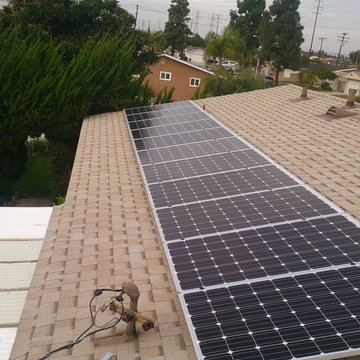
Inspiration for a traditional house exterior in Los Angeles with a gable roof and a shingle roof.
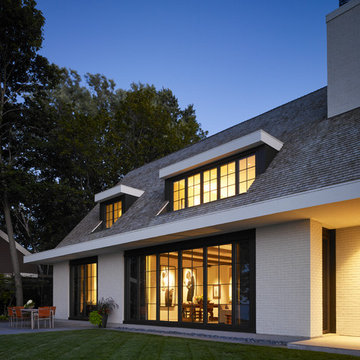
Steve Hall @ Hall+Merrick Photography
Design ideas for a transitional two-storey brick white house exterior in Chicago with a gable roof and a shingle roof.
Design ideas for a transitional two-storey brick white house exterior in Chicago with a gable roof and a shingle roof.
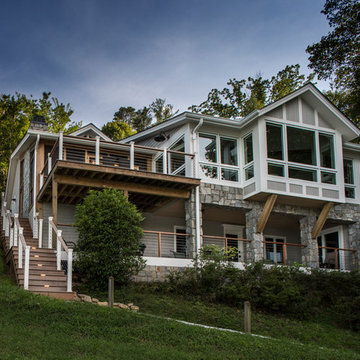
Interior Design: Allard + Roberts Interior Design
Construction: K Enterprises
Photography: David Dietrich Photography
This is an example of a large transitional two-storey grey house exterior in Other with wood siding, a gable roof and a shingle roof.
This is an example of a large transitional two-storey grey house exterior in Other with wood siding, a gable roof and a shingle roof.
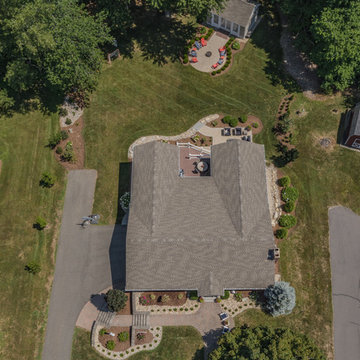
The cottage style exterior of this newly remodeled ranch in Connecticut, belies its transitional interior design. The exterior of the home features wood shingle siding along with pvc trim work, a gently flared beltline separates the main level from the walk out lower level at the rear. Also on the rear of the house where the addition is most prominent there is a cozy deck, with maintenance free cable railings, a quaint gravel patio, and a garden shed with its own patio and fire pit gathering area.
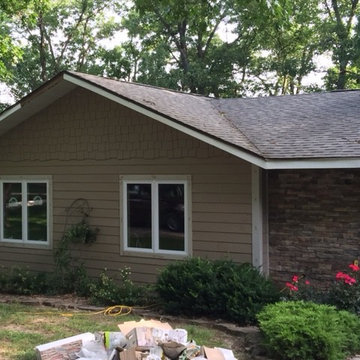
Inspiration for a mid-sized traditional one-storey beige house exterior in Other with mixed siding, a hip roof and a shingle roof.
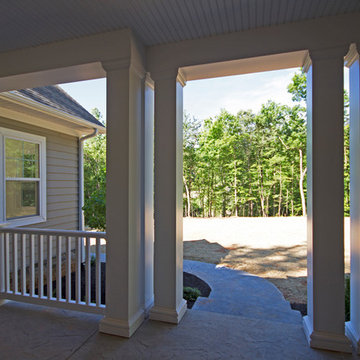
Design ideas for a large transitional one-storey grey house exterior in Richmond with mixed siding, a clipped gable roof and a shingle roof.
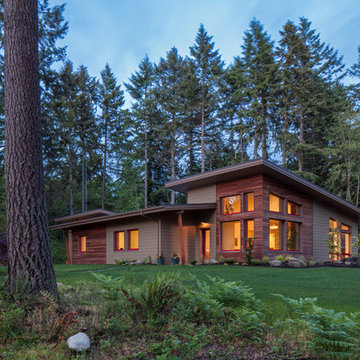
Essential, contemporary, and inviting defines this extremely energy efficient, Energy Star certified, Passive House design-inspired home in the Pacific Northwest. Designed for an active family of four, the one-story 3 bedroom, 2 bath floor plan offers tasteful aging in place features, a strong sense of privacy, and a low profile that doesn’t impinge on the natural landscape. This house will heat itself in the dead of winter with less energy than it takes to run a hair dryer, and be sensual to live in while it does it. The forms throughout the home are simple and neutral, allowing for ample natural light, rich warm materials, and of course, room for the Guinea pigs makes this a great example of artful architecture applied to a genuine family lifestyle.
This ultra energy efficient home relies on extremely high levels of insulation, air-tight detailing and construction, and the implementation of high performance, custom made European windows and doors by Zola Windows. Zola’s ThermoPlus Clad line, which boasts R-11 triple glazing and is thermally broken with a layer of patented German Purenit®, was selected for the project. Natural daylight enters both from the tilt & turn and fixed windows in the living and dining areas, and through the terrace door that leads seamlessly outside to the natural landscape.
Project Designed & Built by: artisansgroup
Certifications: Energy Star & Built Green Lvl 4
Photography: Art Gray of Art Gray Photography
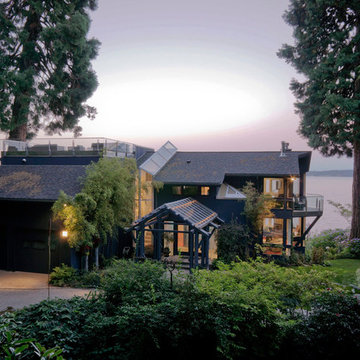
Art Grice
Design ideas for a mid-sized contemporary three-storey grey house exterior in Seattle with concrete fiberboard siding, a gable roof and a shingle roof.
Design ideas for a mid-sized contemporary three-storey grey house exterior in Seattle with concrete fiberboard siding, a gable roof and a shingle roof.

Featured here are Bistro lights over the swimming pool. These are connected using 1/4" cable strung across from the fence to the house. We've also have an Uplight shinning up on this beautiful 4 foot Yucca Rostrata.
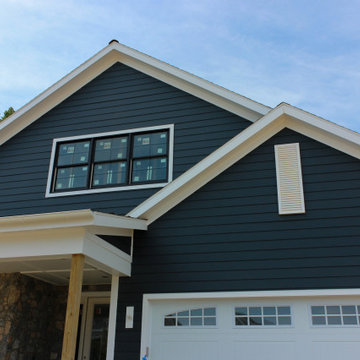
Country two-storey blue house exterior in Other with a shingle roof and board and batten siding.
Exterior Design Ideas with a Shingle Roof
6
