Exterior Design Ideas with a Shingle Roof
Refine by:
Budget
Sort by:Popular Today
121 - 140 of 5,991 photos
Item 1 of 3

Featured here are Bistro lights over the swimming pool. These are connected using 1/4" cable strung across from the fence to the house. We've also have an Uplight shinning up on this beautiful 4 foot Yucca Rostrata.
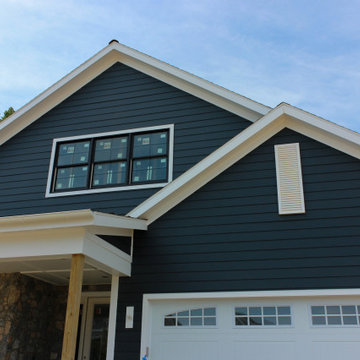
Country two-storey blue house exterior in Other with a shingle roof and board and batten siding.
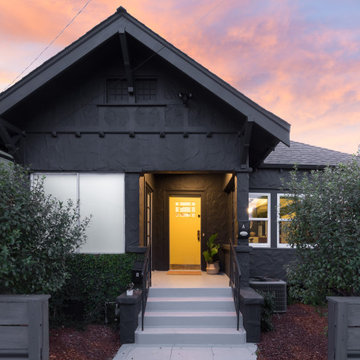
Design ideas for a small modern one-storey stucco black duplex exterior in San Francisco with a gable roof and a shingle roof.
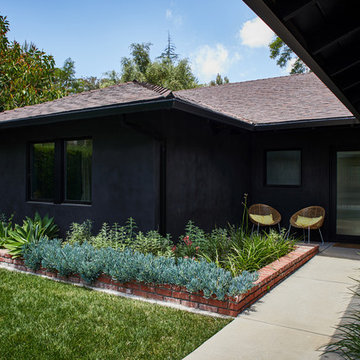
Exterior entry
Landscape design by Meg Rushing Coffee
Photo by Dan Arnold
This is an example of a mid-sized scandinavian one-storey stucco black house exterior in Los Angeles with a hip roof and a shingle roof.
This is an example of a mid-sized scandinavian one-storey stucco black house exterior in Los Angeles with a hip roof and a shingle roof.
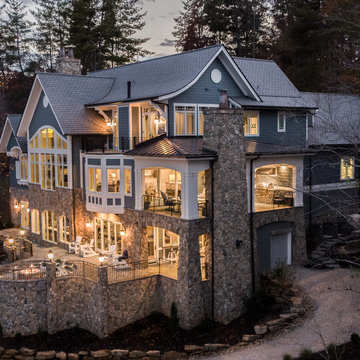
Photographer: Will Keown
Inspiration for a large traditional two-storey blue house exterior in Other with mixed siding, a gable roof and a shingle roof.
Inspiration for a large traditional two-storey blue house exterior in Other with mixed siding, a gable roof and a shingle roof.
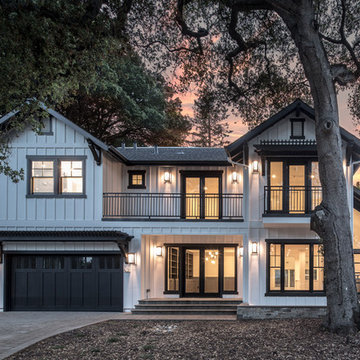
Photo of a country two-storey white house exterior in San Francisco with wood siding, a gable roof and a shingle roof.
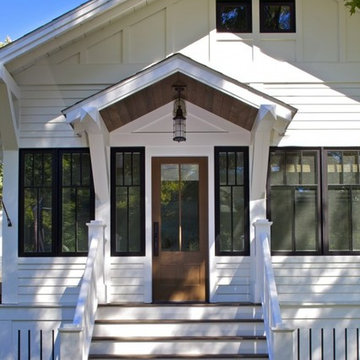
Photo of an arts and crafts two-storey white house exterior in Grand Rapids with a shingle roof and clapboard siding.
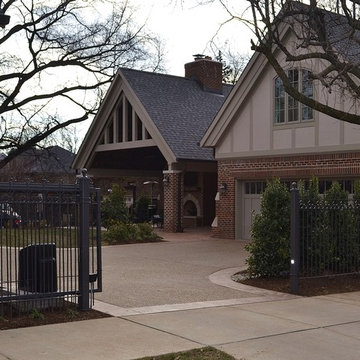
We added a new kitchen and covered terrace wing, and a bar and office wing onto an existing 1920's home. There's also a new mud rm and renovated family room. The rear terrace will have a vaulted roof that compliments the 2nd floor master bath addition on top of the existing garage.
A 1-1/2 story detached garage with a studio above was placed across from the attached garage to define the drive court and driveway entry..
Chris Marshall
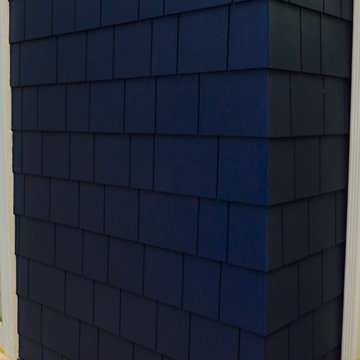
Siding & Windows Group remodeled the exterior of this Evanston, IL Home with James HardieShingle Straight Edge Siding in ColorPlus Technology New Color Deep Ocean and HardieTrim Smooth Boards in ColorPlus Technology Color Arctic White.
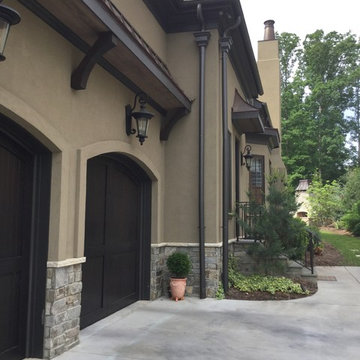
Photo of a large traditional two-storey stucco beige house exterior in Atlanta with a hip roof and a shingle roof.

Front exterior at dusk
Inspiration for a mid-sized transitional three-storey grey house exterior in Boston with concrete fiberboard siding, a gable roof, a shingle roof, a black roof and clapboard siding.
Inspiration for a mid-sized transitional three-storey grey house exterior in Boston with concrete fiberboard siding, a gable roof, a shingle roof, a black roof and clapboard siding.
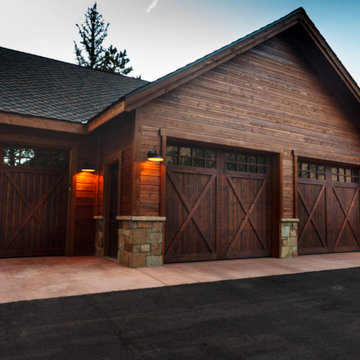
Inspiration for a large country two-storey brown house exterior in Denver with wood siding, a hip roof and a shingle roof.
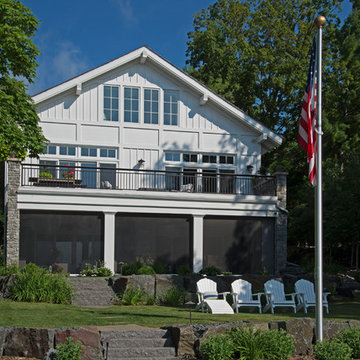
Shooting Star Photography
In Collaboration with Charles Cudd Co.
Inspiration for a mid-sized contemporary two-storey white house exterior in Minneapolis with wood siding and a shingle roof.
Inspiration for a mid-sized contemporary two-storey white house exterior in Minneapolis with wood siding and a shingle roof.
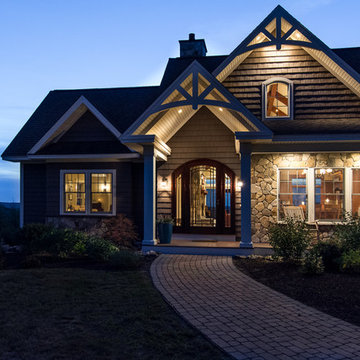
Inspiration for a mid-sized arts and crafts two-storey brown house exterior in Portland Maine with vinyl siding, a gable roof and a shingle roof.
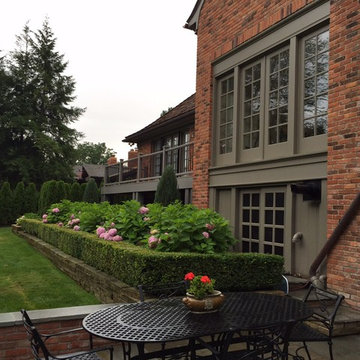
Mid-sized arts and crafts two-storey grey house exterior in Detroit with mixed siding, a gable roof and a shingle roof.
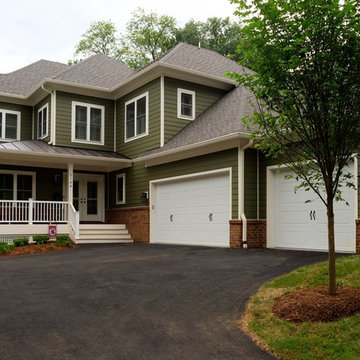
AV Architects + Builders
Location: Falls Church, VA, USA
Our clients were a newly-wed couple looking to start a new life together. With a love for the outdoors and theirs dogs and cats, we wanted to create a design that wouldn’t make them sacrifice any of their hobbies or interests. We designed a floor plan to allow for comfortability relaxation, any day of the year. We added a mudroom complete with a dog bath at the entrance of the home to help take care of their pets and track all the mess from outside. We added multiple access points to outdoor covered porches and decks so they can always enjoy the outdoors, not matter the time of year. The second floor comes complete with the master suite, two bedrooms for the kids with a shared bath, and a guest room for when they have family over. The lower level offers all the entertainment whether it’s a large family room for movie nights or an exercise room. Additionally, the home has 4 garages for cars – 3 are attached to the home and one is detached and serves as a workshop for him.
The look and feel of the home is informal, casual and earthy as the clients wanted to feel relaxed at home. The materials used are stone, wood, iron and glass and the home has ample natural light. Clean lines, natural materials and simple details for relaxed casual living.
Stacy Zarin Photography
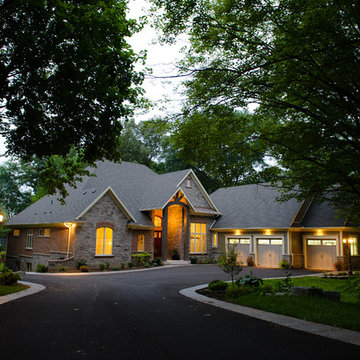
Design ideas for a mid-sized arts and crafts two-storey beige house exterior in Toronto with mixed siding, a gable roof and a shingle roof.
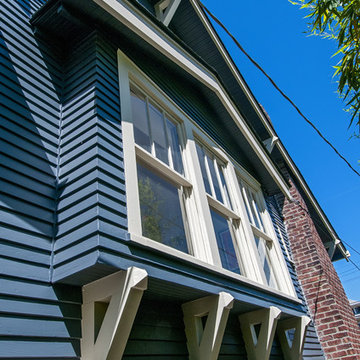
Dan Farmer- Seattle Home Tours
Inspiration for a mid-sized arts and crafts three-storey blue house exterior in Seattle with wood siding, a gable roof and a shingle roof.
Inspiration for a mid-sized arts and crafts three-storey blue house exterior in Seattle with wood siding, a gable roof and a shingle roof.
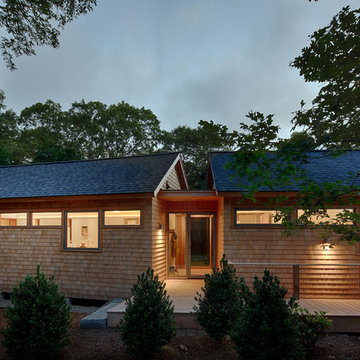
Design ideas for a small one-storey house exterior in Boston with wood siding, a gable roof and a shingle roof.
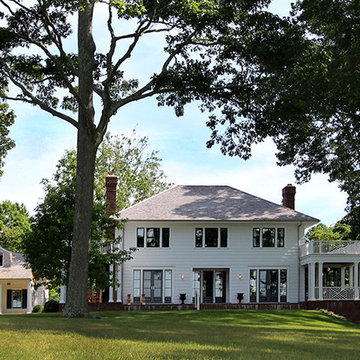
Photo of a large traditional two-storey white house exterior in Philadelphia with wood siding, a hip roof and a shingle roof.
Exterior Design Ideas with a Shingle Roof
7