Exterior Design Ideas with a Tile Roof and a Red Roof
Refine by:
Budget
Sort by:Popular Today
121 - 140 of 1,285 photos
Item 1 of 3
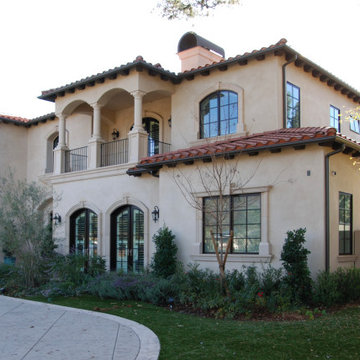
Photo of a large mediterranean two-storey stucco beige house exterior in Los Angeles with a hip roof, a tile roof and a red roof.
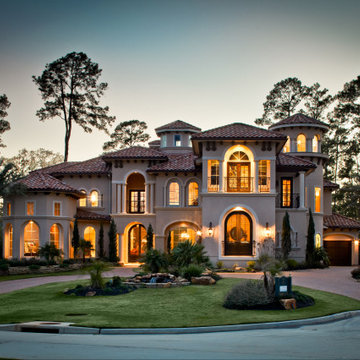
Photo of an expansive mediterranean two-storey stucco beige house exterior in Houston with a tile roof and a red roof.
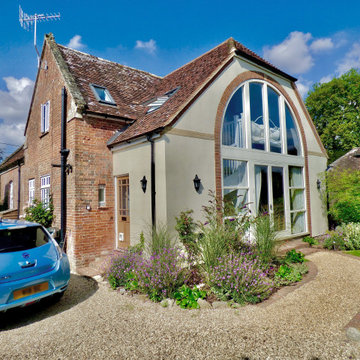
Inspiration for a transitional two-storey multi-coloured house exterior in Wiltshire with mixed siding, a hip roof, a tile roof and a red roof.
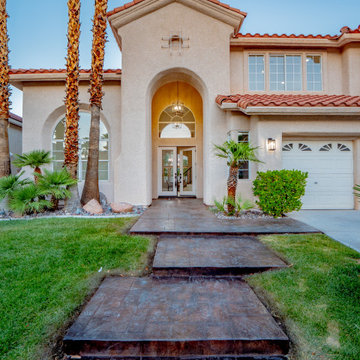
Large modern two-storey stucco beige house exterior in Las Vegas with a tile roof and a red roof.

New front drive and garden to renovated property.
Photo of a mid-sized eclectic two-storey brick red duplex exterior in Other with a gable roof, a tile roof and a red roof.
Photo of a mid-sized eclectic two-storey brick red duplex exterior in Other with a gable roof, a tile roof and a red roof.
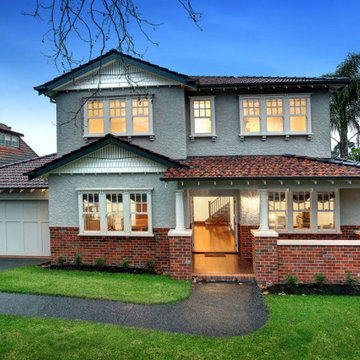
A Blind Pash worked with the client from concept design, drafting, and tendering this new build. From initial concepts through to completion, down to custom furnishings and window treatments
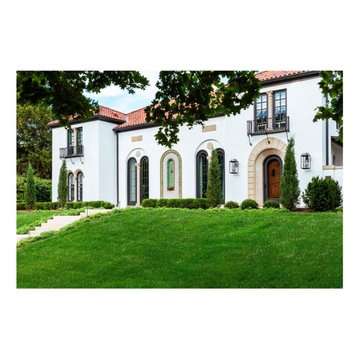
This 1927 Spanish Colonial was given a down-to-the-studs renovation.
Inspiration for a large mediterranean two-storey stucco white house exterior in Omaha with a hip roof, a tile roof and a red roof.
Inspiration for a large mediterranean two-storey stucco white house exterior in Omaha with a hip roof, a tile roof and a red roof.
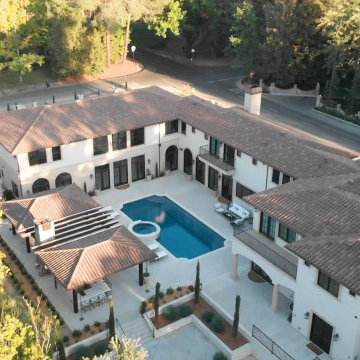
Italian Villa in Arden Oaks, Sacramento CA
Impluvium or Courtyard Design
Inspiration for an expansive mediterranean two-storey stucco white house exterior in Sacramento with a hip roof, a tile roof and a red roof.
Inspiration for an expansive mediterranean two-storey stucco white house exterior in Sacramento with a hip roof, a tile roof and a red roof.
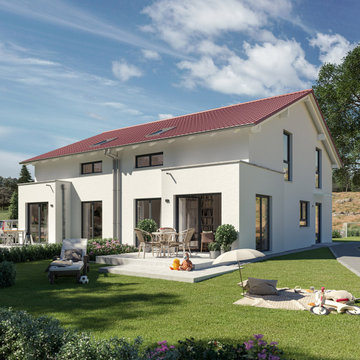
Die einzelnen Varianten des Doppelhauses SOLUTION 124 sind jede für sich ein echter Hingucker. Variante 3 beeindruckt von außen insbesondere durch die verglasten, kubischen Eck-Erker. Im Inneren glänzt dieses fantastische Doppelhaus durch seinen clever gestalteten Grundriss, der die schmale Grundfläche des Hauses perfekt ausnutzt. Alle 124er funktionieren mit Technikraum statt Keller und bieten Raum für drei- bis vierköpfige Familien. Neben Grundrissentwürfen mit klassischer Diele gibt es hier auch supermoderne Versionen, bei denen man ins Haus und dann direkt in die Küche kommt, die das kommunikative Zentrum im Erdgeschoss bildet. Ruhiger geht es dann im oberen Geschoss zu. Hier ist Privatsphäre angesagt! So geht Wohnen im Doppel – auch in der Stadt.
Foto: SOLUTION 124 L V3
© Living Haus 2023
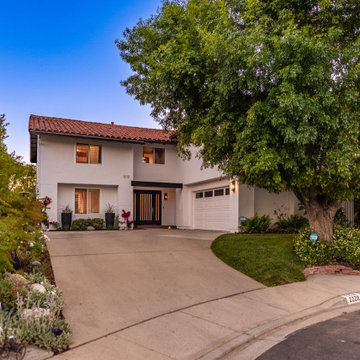
Unique opportunity to live your best life in this architectural home. Ideally nestled at the end of a serene cul-de-sac and perfectly situated at the top of a knoll with sweeping mountain, treetop, and sunset views- some of the best in all of Westlake Village! Enter through the sleek mahogany glass door and feel the awe of the grand two story great room with wood-clad vaulted ceilings, dual-sided gas fireplace, custom windows w/motorized blinds, and gleaming hardwood floors. Enjoy luxurious amenities inside this organic flowing floorplan boasting a cozy den, dream kitchen, comfortable dining area, and a masterpiece entertainers yard. Lounge around in the high-end professionally designed outdoor spaces featuring: quality craftsmanship wood fencing, drought tolerant lush landscape and artificial grass, sleek modern hardscape with strategic landscape lighting, built in BBQ island w/ plenty of bar seating and Lynx Pro-Sear Rotisserie Grill, refrigerator, and custom storage, custom designed stone gas firepit, attached post & beam pergola ready for stargazing, cafe lights, and various calming water features—All working together to create a harmoniously serene outdoor living space while simultaneously enjoying 180' views! Lush grassy side yard w/ privacy hedges, playground space and room for a farm to table garden! Open concept luxe kitchen w/SS appliances incl Thermador gas cooktop/hood, Bosch dual ovens, Bosch dishwasher, built in smart microwave, garden casement window, customized maple cabinetry, updated Taj Mahal quartzite island with breakfast bar, and the quintessential built-in coffee/bar station with appliance storage! One bedroom and full bath downstairs with stone flooring and counter. Three upstairs bedrooms, an office/gym, and massive bonus room (with potential for separate living quarters). The two generously sized bedrooms with ample storage and views have access to a fully upgraded sumptuous designer bathroom! The gym/office boasts glass French doors, wood-clad vaulted ceiling + treetop views. The permitted bonus room is a rare unique find and has potential for possible separate living quarters. Bonus Room has a separate entrance with a private staircase, awe-inspiring picture windows, wood-clad ceilings, surround-sound speakers, ceiling fans, wet bar w/fridge, granite counters, under-counter lights, and a built in window seat w/storage. Oversized master suite boasts gorgeous natural light, endless views, lounge area, his/hers walk-in closets, and a rustic spa-like master bath featuring a walk-in shower w/dual heads, frameless glass door + slate flooring. Maple dual sink vanity w/black granite, modern brushed nickel fixtures, sleek lighting, W/C! Ultra efficient laundry room with laundry shoot connecting from upstairs, SS sink, waterfall quartz counters, and built in desk for hobby or work + a picturesque casement window looking out to a private grassy area. Stay organized with the tastefully handcrafted mudroom bench, hooks, shelving and ample storage just off the direct 2 car garage! Nearby the Village Homes clubhouse, tennis & pickle ball courts, ample poolside lounge chairs, tables, and umbrellas, full-sized pool for free swimming and laps, an oversized children's pool perfect for entertaining the kids and guests, complete with lifeguards on duty and a wonderful place to meet your Village Homes neighbors. Nearby parks, schools, shops, hiking, lake, beaches, and more. Live an intentionally inspired life at 2228 Knollcrest — a sprawling architectural gem!
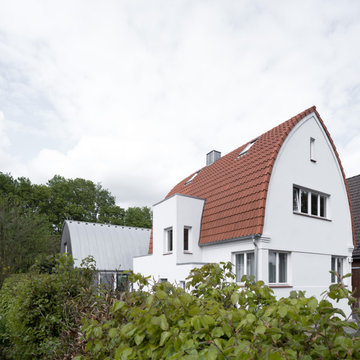
Altbausanierung (Fotograf: Marcus Ebener, Berlin)
This is an example of a mid-sized contemporary two-storey stucco white house exterior in Hamburg with a tile roof and a red roof.
This is an example of a mid-sized contemporary two-storey stucco white house exterior in Hamburg with a tile roof and a red roof.
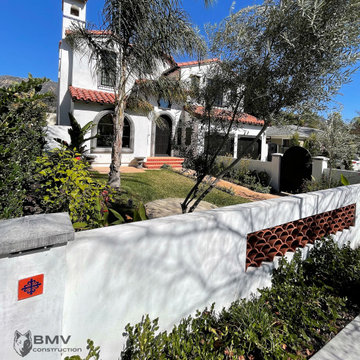
Inspiration for a large two-storey stucco white house exterior in Los Angeles with a gable roof, a tile roof and a red roof.
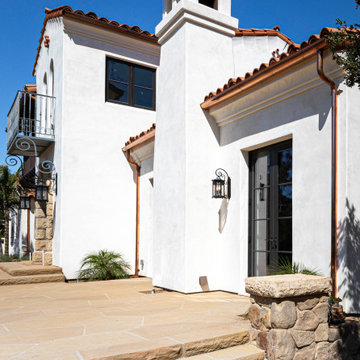
This is an example of a two-storey stucco house exterior in Santa Barbara with a tile roof and a red roof.
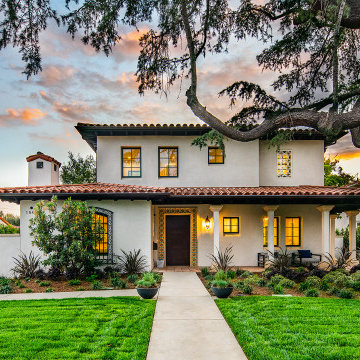
Inspiration for a mediterranean two-storey beige house exterior in Orange County with a hip roof, a tile roof and a red roof.
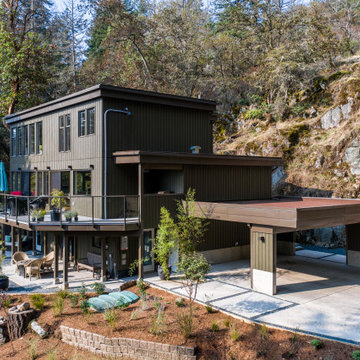
Our client fell in love with the original 80s style of this house. However, no part of it had been updated since it was built in 1981. Both the style and structure of the home needed to be drastically updated to turn this house into our client’s dream modern home. We are also excited to announce that this renovation has transformed this 80s house into a multiple award-winning home, including a major award for Renovator of the Year from the Vancouver Island Building Excellence Awards. The original layout for this home was certainly unique. In addition, there was wall-to-wall carpeting (even in the bathroom!) and a poorly maintained exterior.
There were several goals for the Modern Revival home. A new covered parking area, a more appropriate front entry, and a revised layout were all necessary. Therefore, it needed to have square footage added on as well as a complete interior renovation. One of the client’s key goals was to revive the modern 80s style that she grew up loving. Alfresco Living Design and A. Willie Design worked with Made to Last to help the client find creative solutions to their goals.
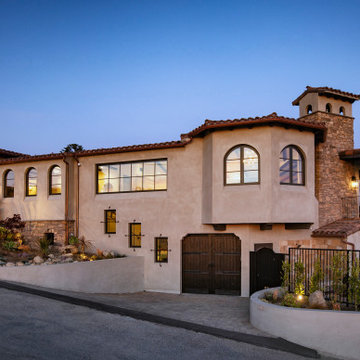
When this young family lost their home in the 2017
Thomas Fire, Allen Construction worked alongside
architect, Mica Beving to rebuild. The lot, while
enjoying a beautiful view, is at an acute angle on
a narrow sloping lane. It was far from a standard
rebuild, as it was completely custom and required
extensive engineering. The new 3,500 square foot,
two-story, single-family residence includes four
bedrooms and 3.5 baths with plenty of space for the
family and entertaining.
Architect: Beving Architecture
Photographs: Jim Bartsch Photographer
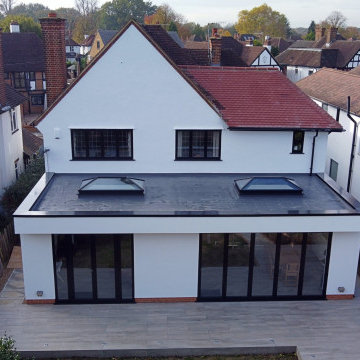
This beautiful kitchen extension is a contemporary addition to any home. Featuring modern, sleek lines and an abundance of natural light, it offers a bright and airy feel. The spacious layout includes ample counter space, a large island, and plenty of storage. The addition of modern appliances and a breakfast nook creates a welcoming atmosphere perfect for entertaining. With its inviting aesthetic, this kitchen extension is the perfect place to gather and enjoy the company of family and friends.
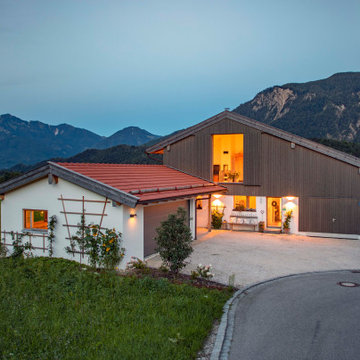
Aufnahmen: Michael Voit
Photo of a country two-storey brown house exterior in Munich with wood siding, a gable roof, a tile roof and a red roof.
Photo of a country two-storey brown house exterior in Munich with wood siding, a gable roof, a tile roof and a red roof.
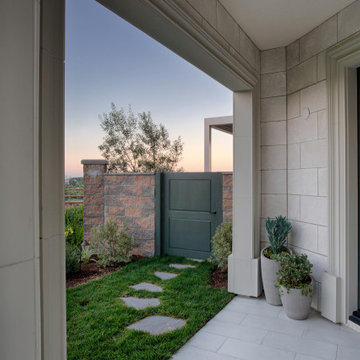
This exterior entry addition has Eldorado stone cladding, Spanish roof tiles, concrete-finished, polystyrene exterior trim moulding, large-format, porcelain tile front walkway matching stone cladding. CMU wall and custom side gate to match front entry.
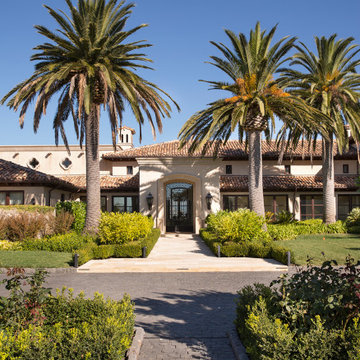
Photo of a mediterranean one-storey beige house exterior in San Francisco with a hip roof, a tile roof and a red roof.
Exterior Design Ideas with a Tile Roof and a Red Roof
7