Exterior Design Ideas with a Tile Roof and a Red Roof
Refine by:
Budget
Sort by:Popular Today
161 - 180 of 1,288 photos
Item 1 of 3
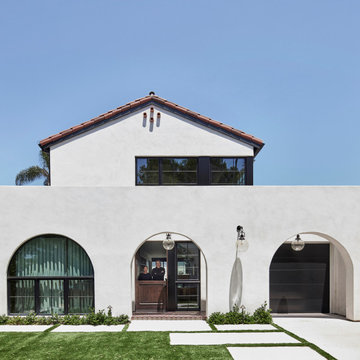
Front facade: Second floor is offset backward from first floor to allow sunlight below and obscures a second floor family outdoor living space / balcony with fireplace
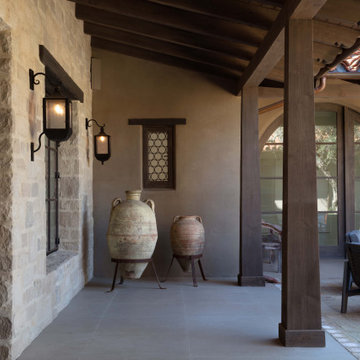
Inspiration for a mediterranean one-storey stucco beige house exterior in Santa Barbara with a hip roof, a tile roof and a red roof.
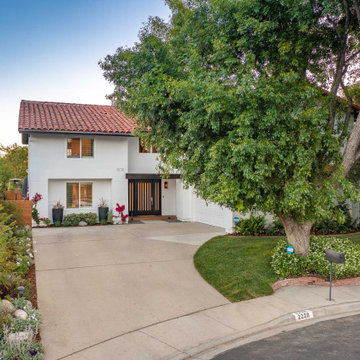
Unique opportunity to live your best life in this architectural home. Ideally nestled at the end of a serene cul-de-sac and perfectly situated at the top of a knoll with sweeping mountain, treetop, and sunset views- some of the best in all of Westlake Village! Enter through the sleek mahogany glass door and feel the awe of the grand two story great room with wood-clad vaulted ceilings, dual-sided gas fireplace, custom windows w/motorized blinds, and gleaming hardwood floors. Enjoy luxurious amenities inside this organic flowing floorplan boasting a cozy den, dream kitchen, comfortable dining area, and a masterpiece entertainers yard. Lounge around in the high-end professionally designed outdoor spaces featuring: quality craftsmanship wood fencing, drought tolerant lush landscape and artificial grass, sleek modern hardscape with strategic landscape lighting, built in BBQ island w/ plenty of bar seating and Lynx Pro-Sear Rotisserie Grill, refrigerator, and custom storage, custom designed stone gas firepit, attached post & beam pergola ready for stargazing, cafe lights, and various calming water features—All working together to create a harmoniously serene outdoor living space while simultaneously enjoying 180' views! Lush grassy side yard w/ privacy hedges, playground space and room for a farm to table garden! Open concept luxe kitchen w/SS appliances incl Thermador gas cooktop/hood, Bosch dual ovens, Bosch dishwasher, built in smart microwave, garden casement window, customized maple cabinetry, updated Taj Mahal quartzite island with breakfast bar, and the quintessential built-in coffee/bar station with appliance storage! One bedroom and full bath downstairs with stone flooring and counter. Three upstairs bedrooms, an office/gym, and massive bonus room (with potential for separate living quarters). The two generously sized bedrooms with ample storage and views have access to a fully upgraded sumptuous designer bathroom! The gym/office boasts glass French doors, wood-clad vaulted ceiling + treetop views. The permitted bonus room is a rare unique find and has potential for possible separate living quarters. Bonus Room has a separate entrance with a private staircase, awe-inspiring picture windows, wood-clad ceilings, surround-sound speakers, ceiling fans, wet bar w/fridge, granite counters, under-counter lights, and a built in window seat w/storage. Oversized master suite boasts gorgeous natural light, endless views, lounge area, his/hers walk-in closets, and a rustic spa-like master bath featuring a walk-in shower w/dual heads, frameless glass door + slate flooring. Maple dual sink vanity w/black granite, modern brushed nickel fixtures, sleek lighting, W/C! Ultra efficient laundry room with laundry shoot connecting from upstairs, SS sink, waterfall quartz counters, and built in desk for hobby or work + a picturesque casement window looking out to a private grassy area. Stay organized with the tastefully handcrafted mudroom bench, hooks, shelving and ample storage just off the direct 2 car garage! Nearby the Village Homes clubhouse, tennis & pickle ball courts, ample poolside lounge chairs, tables, and umbrellas, full-sized pool for free swimming and laps, an oversized children's pool perfect for entertaining the kids and guests, complete with lifeguards on duty and a wonderful place to meet your Village Homes neighbors. Nearby parks, schools, shops, hiking, lake, beaches, and more. Live an intentionally inspired life at 2228 Knollcrest — a sprawling architectural gem!
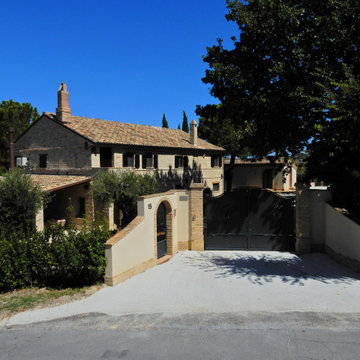
Photo of a large country two-storey brick house exterior in Other with a gable roof, a tile roof and a red roof.
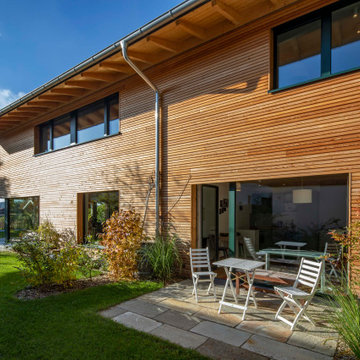
Aufnahmen: Fotograf Michael Voit, Nußdorf
Inspiration for a contemporary two-storey house exterior in Munich with wood siding, a gable roof, a tile roof, a red roof and clapboard siding.
Inspiration for a contemporary two-storey house exterior in Munich with wood siding, a gable roof, a tile roof, a red roof and clapboard siding.
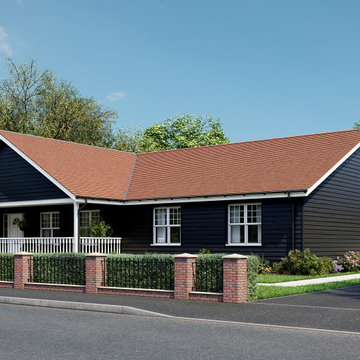
Photo of a country one-storey house exterior in Essex with wood siding, a tile roof, a red roof and board and batten siding.
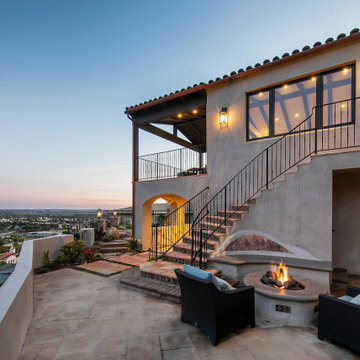
A fire pit and outdoor kitchen
on the lower level can be accessed from the family
room or by a beautful outdoor staircase leading from
the great room above.
Architect: Beving Architecture
Photographs: Jim Bartsch Photographer
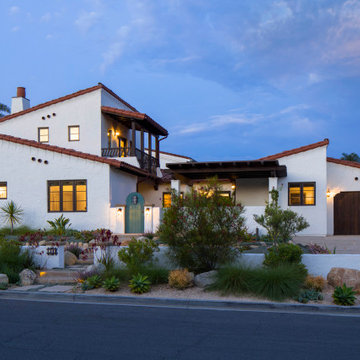
Inspiration for a mid-sized two-storey stucco white house exterior in Santa Barbara with a gable roof, a tile roof and a red roof.
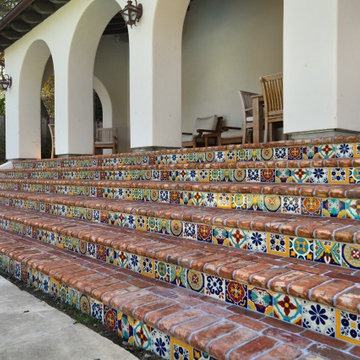
Colorful Mediterranean tile leads to an arcade of white stucco arches accented with wrought iron sconces. The red tile roof also contributes to the Santa Barbara Style.
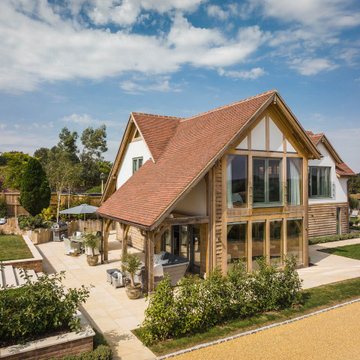
Inspiration for a country two-storey white house exterior in Essex with a tile roof and a red roof.

The brief for redesigning this oak-framed, three-bay garage was for a self-contained, fully equipped annex for a
couple that felt practical, yet distinctive and luxurious. The answer was to use one ’bay’ for the double bedroom with full wall height storage and
ensuite with a generous shower, and then use the other two bays for the open plan dining and living areas. The original wooden beams and oak
workspaces sit alongside cobalt blue walls and blinds with industrial style lighting and shelving.
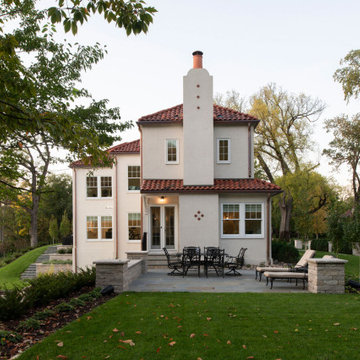
Contractor: Dovetail Renovation
Photography: Scott Amundson
Traditional stucco white house exterior in Minneapolis with a tile roof and a red roof.
Traditional stucco white house exterior in Minneapolis with a tile roof and a red roof.
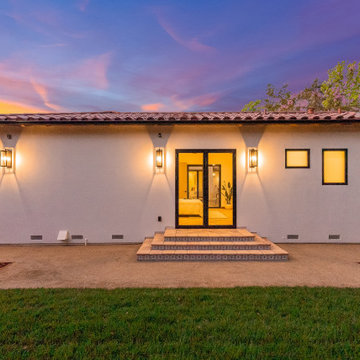
Design ideas for a mid-sized mediterranean one-storey stucco white house exterior in San Francisco with a gable roof, a tile roof and a red roof.
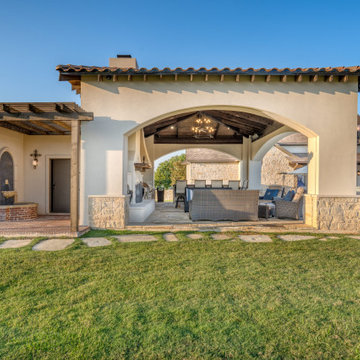
Custom, luxury outdoor kitchen, bath and shower. Complete with fireplace, outdoor pergola covering bathroom and shower and a custom fountain.
Large one-storey beige house exterior in Dallas with a tile roof and a red roof.
Large one-storey beige house exterior in Dallas with a tile roof and a red roof.
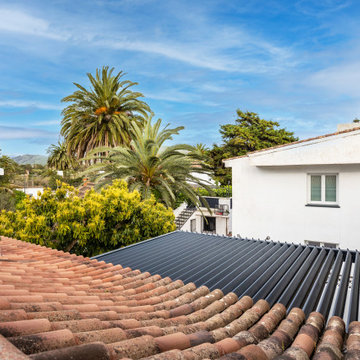
Vivienda familiar con marcado carácter de la arquitectura tradicional Canaria, que he ha querido mantener en los elementos de fachada usando la madera de morera tradicional en las jambas, las ventanas enrasadas en el exterior de fachada, pero empleando materiales y sistemas contemporáneos como la hoja oculta de aluminio, la plegable (ambas de Cortizo) o la pérgola bioclimática de Saxun. En los interiores se recupera la escalera original y se lavan los pilares para llegar al hormigón. Se unen los espacios de planta baja para crear un recorrido entre zonas de día. Arriba se conserva el práctico espacio central, que hace de lugar de encuentro entre las habitaciones, potenciando su fuerza con la máxima apertura al balcón canario a la fachada principal.
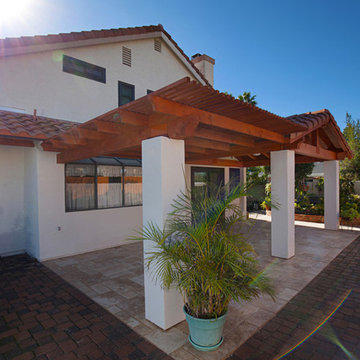
Classic Home Improvements built this tile roof patio cover to extend the patio and outdoor living space. Adding an outdoor fan and new tile, these homeowners are able to fully enjoy the outdoors protected from the sun and in comfort. Photos by Preview First.

Design ideas for a mid-sized contemporary two-storey brick yellow duplex exterior in London with a gable roof, a tile roof and a red roof.
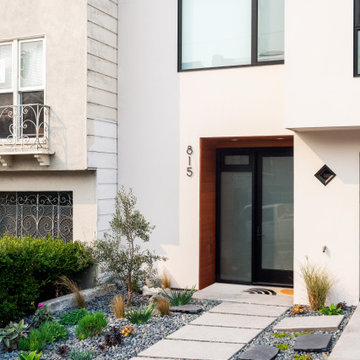
Architect: James Hill Architecture
Photo credit: James Zhou
Inspiration for a mid-sized modern two-storey stucco white house exterior in San Francisco with a gable roof, a tile roof and a red roof.
Inspiration for a mid-sized modern two-storey stucco white house exterior in San Francisco with a gable roof, a tile roof and a red roof.
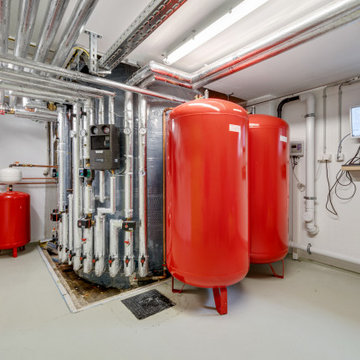
Mehrfamilienwohnhaus mit 9.400 Liter Solarspeicher und 40 qm Solaranlage für Nachhaltiges Wohnen
Design ideas for a large two-storey stucco yellow apartment exterior in Munich with a hip roof, a tile roof and a red roof.
Design ideas for a large two-storey stucco yellow apartment exterior in Munich with a hip roof, a tile roof and a red roof.
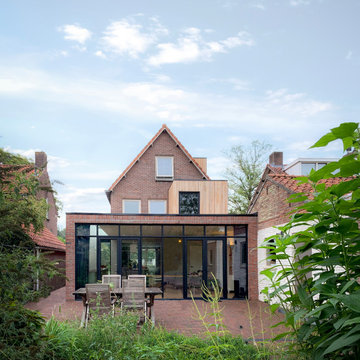
Design ideas for a mid-sized modern three-storey brick red house exterior in Surrey with a gable roof, a tile roof, a red roof and board and batten siding.
Exterior Design Ideas with a Tile Roof and a Red Roof
9