Exterior Design Ideas with a Tile Roof and a Red Roof
Refine by:
Budget
Sort by:Popular Today
101 - 120 of 1,288 photos
Item 1 of 3
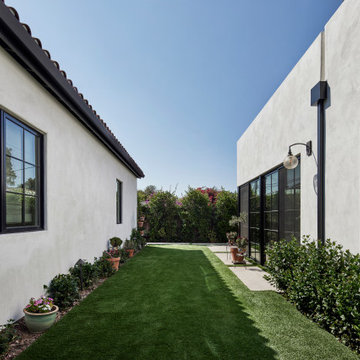
Shaded yard between house and ADU
Photo of a mid-sized mediterranean two-storey stucco white house exterior in Los Angeles with a gable roof, a tile roof and a red roof.
Photo of a mid-sized mediterranean two-storey stucco white house exterior in Los Angeles with a gable roof, a tile roof and a red roof.
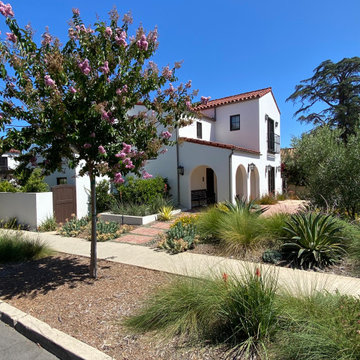
Mid-sized mediterranean two-storey stucco white house exterior in Los Angeles with a tile roof and a red roof.

Spanish/Mediterranean: 5,326 ft²/3 bd/3.5 bth/1.5ST
We would be ecstatic to design/build yours too.
☎️ 210-387-6109 ✉️ sales@genuinecustomhomes.com
Expansive mediterranean two-storey white house exterior in Austin with stone veneer, a tile roof and a red roof.
Expansive mediterranean two-storey white house exterior in Austin with stone veneer, a tile roof and a red roof.
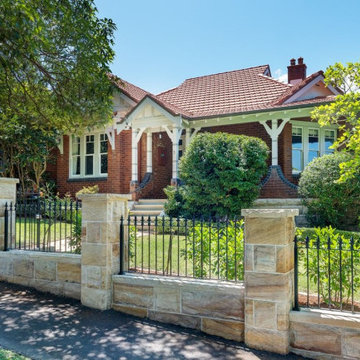
Alterations and two storey additions to the rear of this home have been carefully designed to respect the character of the original house and its location within a heritage conservation area, so are not visible form the street.
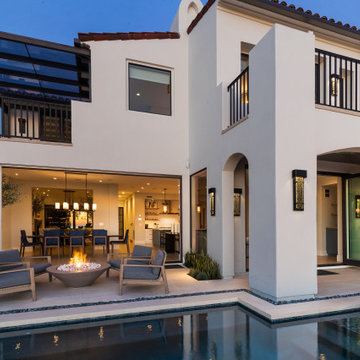
Coastal Contemporary Modern Mediterranean
This is an example of a mid-sized beach style two-storey stucco white house exterior in San Diego with a tile roof and a red roof.
This is an example of a mid-sized beach style two-storey stucco white house exterior in San Diego with a tile roof and a red roof.
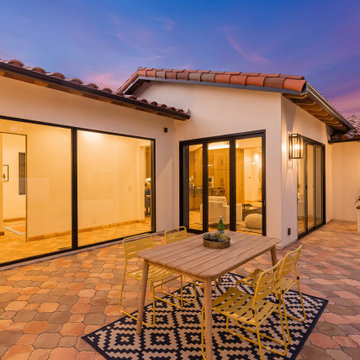
Design ideas for a mid-sized mediterranean one-storey stucco white house exterior in San Francisco with a gable roof, a tile roof and a red roof.
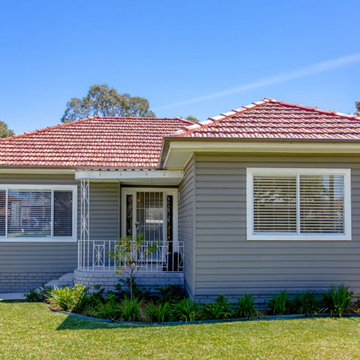
This mid-century modern house was built in the 1950's. The curved front porch and soffit together with the wrought iron balustrade and column are typical of this era.
The fresh, mid-grey paint colour palette have given the exterior a new lease of life, cleverly playing up its best features.
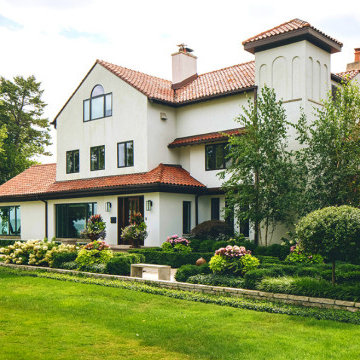
At the end of a unique Winnetka street is an equally unique North Shore Spanish Colonial that needed updating.
Inspiration for a large mediterranean three-storey stucco beige house exterior in Chicago with a tile roof and a red roof.
Inspiration for a large mediterranean three-storey stucco beige house exterior in Chicago with a tile roof and a red roof.
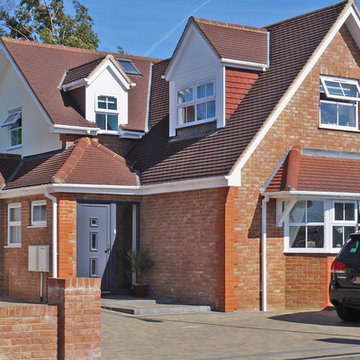
Tony Keller
Inspiration for a mid-sized traditional three-storey brick orange house exterior in Buckinghamshire with a tile roof and a red roof.
Inspiration for a mid-sized traditional three-storey brick orange house exterior in Buckinghamshire with a tile roof and a red roof.
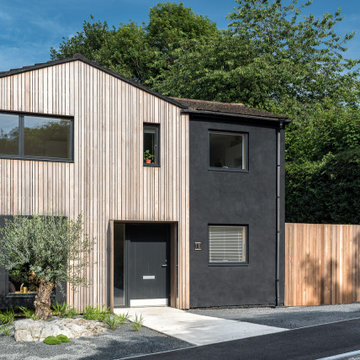
Exterior of a 1960s detached house, remodelled with cedar cladding and black render
Inspiration for a mid-sized scandinavian two-storey brown house exterior in Surrey with wood siding, a gable roof, a tile roof, a red roof and board and batten siding.
Inspiration for a mid-sized scandinavian two-storey brown house exterior in Surrey with wood siding, a gable roof, a tile roof, a red roof and board and batten siding.

Mid-sized modern stucco black townhouse exterior in Munich with four or more storeys, a gable roof, a tile roof and a red roof.
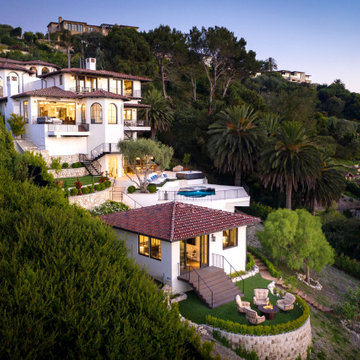
Birdseye view of the entire residence.
Photo of an expansive mediterranean split-level stucco white house exterior in Los Angeles with a tile roof and a red roof.
Photo of an expansive mediterranean split-level stucco white house exterior in Los Angeles with a tile roof and a red roof.
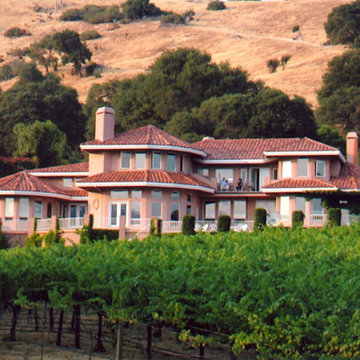
Custom Napa Vineyard Estate
Photo of a large mediterranean two-storey stucco pink house exterior in San Francisco with a hip roof, a tile roof and a red roof.
Photo of a large mediterranean two-storey stucco pink house exterior in San Francisco with a hip roof, a tile roof and a red roof.
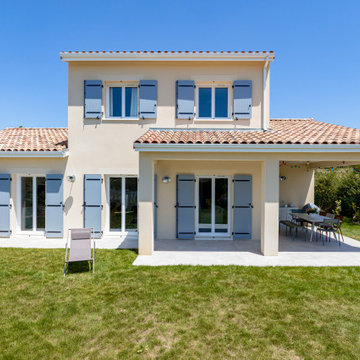
Maison contemporaine au style provençal.
La pièce de vie donne sur une terrasse couverte afin de profiter de l'espace jardin.
Design ideas for a mid-sized mediterranean two-storey concrete beige house exterior in Toulouse with a gable roof, a tile roof and a red roof.
Design ideas for a mid-sized mediterranean two-storey concrete beige house exterior in Toulouse with a gable roof, a tile roof and a red roof.
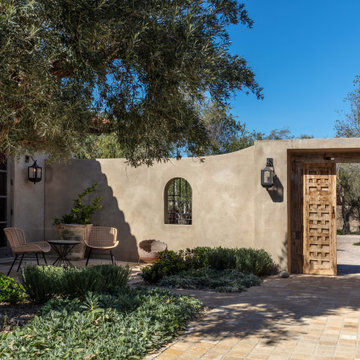
This is an example of a mediterranean one-storey stucco beige house exterior in Santa Barbara with a tile roof, a red roof and a hip roof.
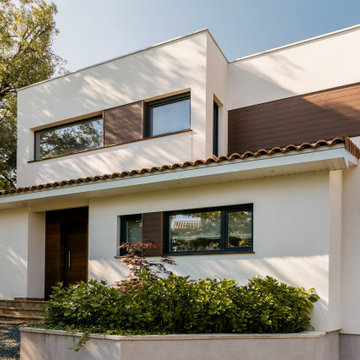
Fachada de vivienda de estilo moderno y mediterráneo en Barcelona. Acabada en mortero acrílico multicapa, composite y con cubierta plana y cubierta inclinada, ésta con teja cerámica.

Expansive home with a porch and court yard.
Inspiration for an expansive mediterranean two-storey stucco beige house exterior in Houston with a gable roof, a tile roof and a red roof.
Inspiration for an expansive mediterranean two-storey stucco beige house exterior in Houston with a gable roof, a tile roof and a red roof.

Vivienda familiar con marcado carácter de la arquitectura tradicional Canaria, que he ha querido mantener en los elementos de fachada usando la madera de morera tradicional en las jambas, las ventanas enrasadas en el exterior de fachada, pero empleando materiales y sistemas contemporáneos como la hoja oculta de aluminio, la plegable (ambas de Cortizo) o la pérgola bioclimática de Saxun. En los interiores se recupera la escalera original y se lavan los pilares para llegar al hormigón. Se unen los espacios de planta baja para crear un recorrido entre zonas de día. Arriba se conserva el práctico espacio central, que hace de lugar de encuentro entre las habitaciones, potenciando su fuerza con la máxima apertura al balcón canario a la fachada principal.
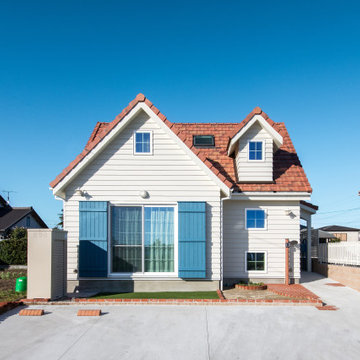
緑の風景の中、可愛らしく佇むアメリカンハウス。
テラコッタカラーの洋瓦とターコイズブルーの鎧戸が目を惹く外観。外壁はホワイトのラップサイディング。
Photo of a two-storey house exterior in Other with a tile roof and a red roof.
Photo of a two-storey house exterior in Other with a tile roof and a red roof.
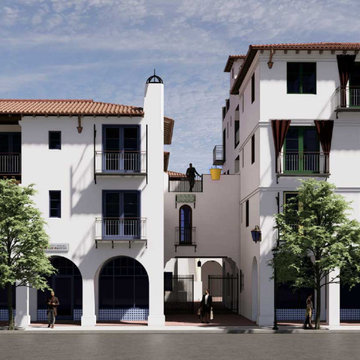
The Chapala Development offers 39 units spread over 30,000 square feet and an additional 5,000 square feet of commercial space. View is from Ortega Street.
Exterior Design Ideas with a Tile Roof and a Red Roof
6