Exterior Design Ideas with Board and Batten Siding
Refine by:
Budget
Sort by:Popular Today
61 - 80 of 419 photos
Item 1 of 3
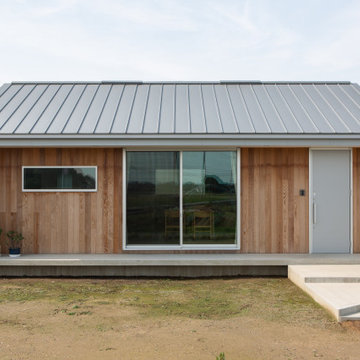
Inspiration for a small industrial one-storey grey house exterior in Other with metal siding, a gable roof, a metal roof, a grey roof and board and batten siding.
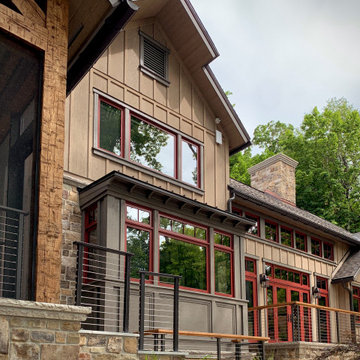
Large arts and crafts two-storey beige house exterior in Milwaukee with wood siding, a gable roof, a shingle roof, a grey roof and board and batten siding.
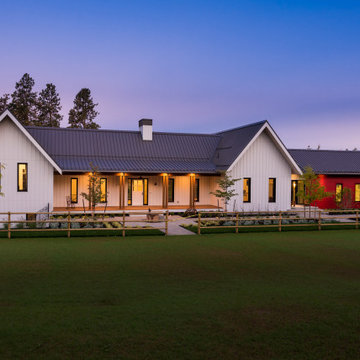
Inspiration for a country one-storey white house exterior in Vancouver with a gable roof, a metal roof, a grey roof and board and batten siding.
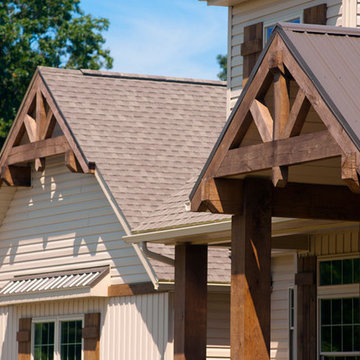
Country three-storey beige house exterior with mixed siding, a gable roof, a mixed roof, a brown roof and board and batten siding.
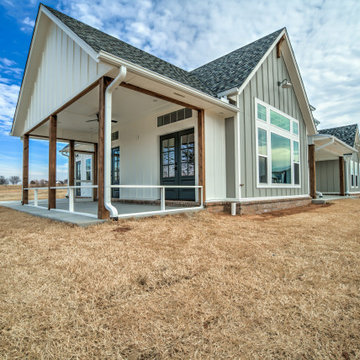
This is an example of a country one-storey white house exterior in Oklahoma City with wood siding and board and batten siding.

A new treatment for the front boundary wall marks the beginning of an itinerary through the house punctuated by a sequence of interventions that albeit modest, have an impact greater than their scope.
The pairing of corten steel and teak slats is used for the design of the bespoke bike storage incorporating the entrance gate and bespoke planters to revive the monotonous streetscape.
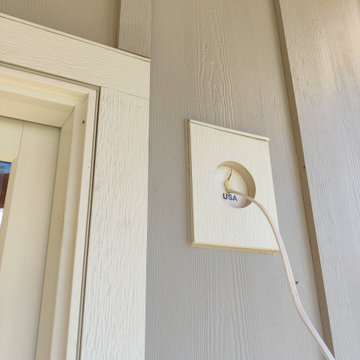
Its all about the details- all James Hardie projects require pre-made blocks for light fixtures, hose bibs and vents.
Inspiration for an arts and crafts three-storey grey house exterior in Other with concrete fiberboard siding, a metal roof, a black roof and board and batten siding.
Inspiration for an arts and crafts three-storey grey house exterior in Other with concrete fiberboard siding, a metal roof, a black roof and board and batten siding.
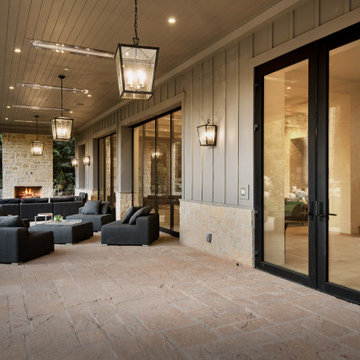
Large country three-storey beige house exterior in Los Angeles with stone veneer, a gable roof, a metal roof, a grey roof and board and batten siding.
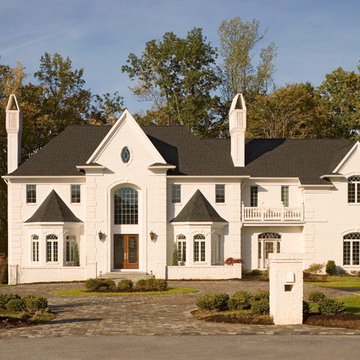
Photo of a large traditional two-storey brick white house exterior in Other with a hip roof, a shingle roof, a grey roof and board and batten siding.
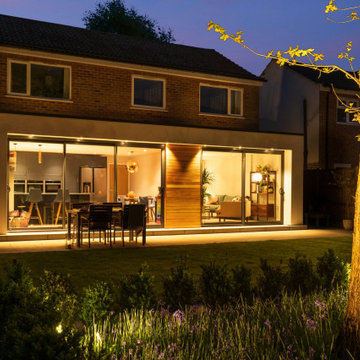
Design ideas for a contemporary stucco white exterior in Hampshire with board and batten siding.
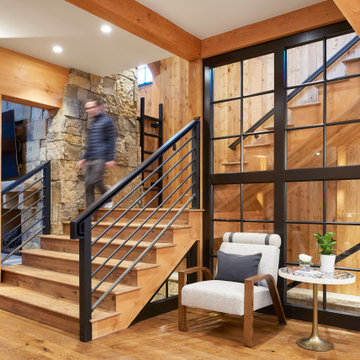
Large modern three-storey brown house exterior in Other with wood siding, a gable roof, a metal roof, a grey roof and board and batten siding.
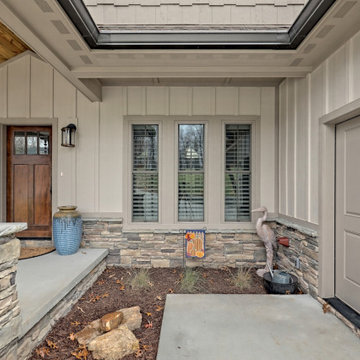
This welcoming Craftsman style home features an angled garage, statement fireplace, open floor plan, and a partly finished basement.
Inspiration for a large arts and crafts two-storey beige house exterior in Atlanta with concrete fiberboard siding, a gable roof, a shingle roof, a brown roof and board and batten siding.
Inspiration for a large arts and crafts two-storey beige house exterior in Atlanta with concrete fiberboard siding, a gable roof, a shingle roof, a brown roof and board and batten siding.

Large country one-storey white house exterior in San Francisco with wood siding, a gable roof, a shingle roof, a grey roof and board and batten siding.

The accent is of 6” STK Channeled rustic cedar. The outside corners are Xtreme corners from Tamlyn. Soffits are tongue and groove 1x4 tight knot cedar with a black continous vent.
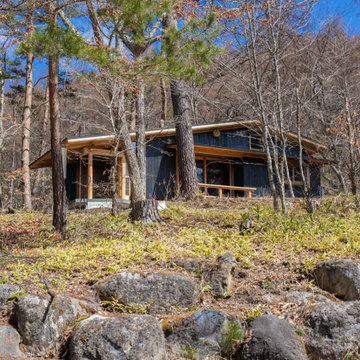
Design ideas for a small asian one-storey black house exterior in Other with wood siding, a gable roof, a metal roof, a black roof and board and batten siding.
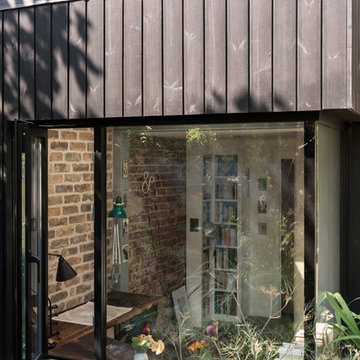
French + Tye
Design ideas for a contemporary black exterior in London with wood siding and board and batten siding.
Design ideas for a contemporary black exterior in London with wood siding and board and batten siding.
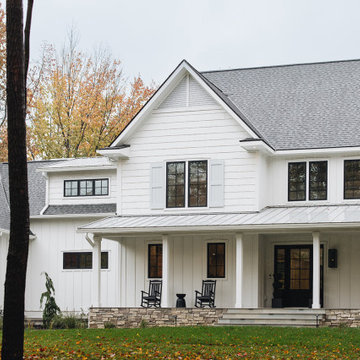
Modern farmhouse exterior near Grand Rapids, Michigan featuring a stone porch, board and batten siding, shutters, black windows, gray shingle roof, and black front door.
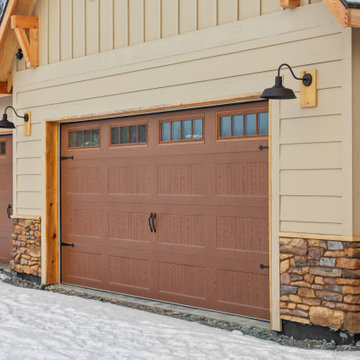
Design ideas for a large country two-storey white house exterior in Other with concrete fiberboard siding, a butterfly roof, a shingle roof, a grey roof and board and batten siding.
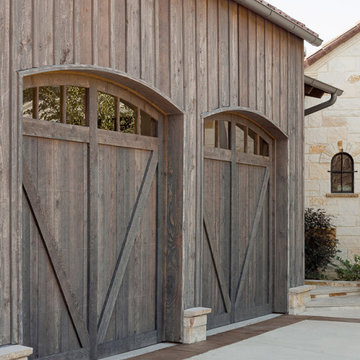
Products: ranchwood™ product line in southern finish color with circle sawn texture. Wood substrate is douglas fir
Product Use: 1x12 board and 1x3 batten and 1x6 trim. 8x12, 8x8, 4x8 posts in circle sawn texture all FOHC #1 kiln dried timbers. Rafter tails 2x6 and 3x6 in douglas fir material. Garage door and barn door material is 1x6 and 2x6.
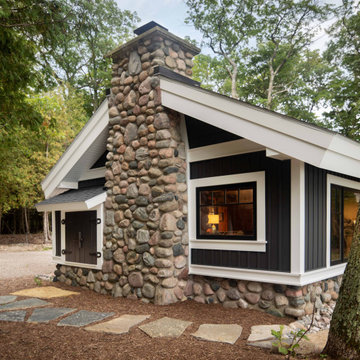
The client came to us to assist with transforming their small family cabin into a year-round residence that would continue the family legacy. The home was originally built by our client’s grandfather so keeping much of the existing interior woodwork and stone masonry fireplace was a must. They did not want to lose the rustic look and the warmth of the pine paneling. The view of Lake Michigan was also to be maintained. It was important to keep the home nestled within its surroundings.
There was a need to update the kitchen, add a laundry & mud room, install insulation, add a heating & cooling system, provide additional bedrooms and more bathrooms. The addition to the home needed to look intentional and provide plenty of room for the entire family to be together. Low maintenance exterior finish materials were used for the siding and trims as well as natural field stones at the base to match the original cabin’s charm.
Exterior Design Ideas with Board and Batten Siding
4