Exterior Design Ideas with Board and Batten Siding
Refine by:
Budget
Sort by:Popular Today
61 - 80 of 1,856 photos
Item 1 of 3
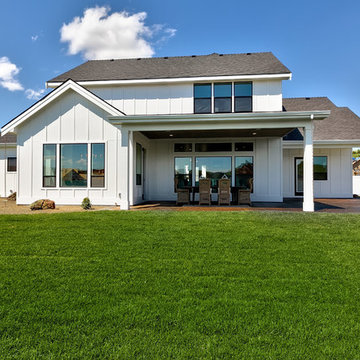
This is an example of a large country two-storey white house exterior in Boise with wood siding, a gable roof and board and batten siding.
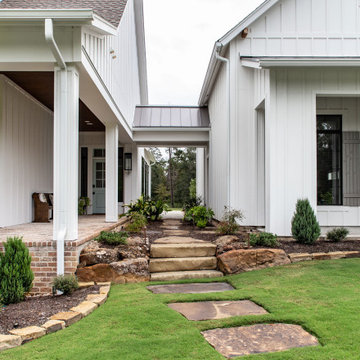
This is an example of a large country two-storey white house exterior in Houston with concrete fiberboard siding, a hip roof, a shingle roof, a brown roof and board and batten siding.
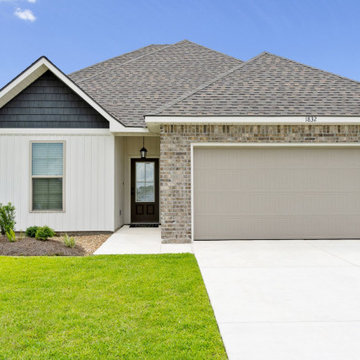
Park Place is located in the heart of South Lake Charles and is within 2 miles of Lake Charles' finest dining and shopping. As for the community itself, it will have 61 lots and a variety of 3 and 4 bedrooms floorplans to fit any need.
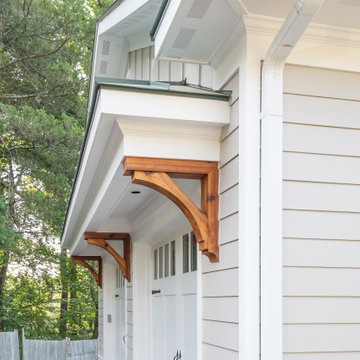
Custom remodel and build in the heart of Ruxton, Maryland. The foundation was kept and Eisenbrandt Companies remodeled the entire house with the design from Andy Niazy Architecture. A beautiful combination of painted brick and hardy siding, this home was built to stand the test of time. Accented with standing seam roofs and board and batten gambles. Custom garage doors with wood corbels. Marvin Elevate windows with a simplistic grid pattern. Blue stone walkway with old Carolina brick as its border. Versatex trim throughout.
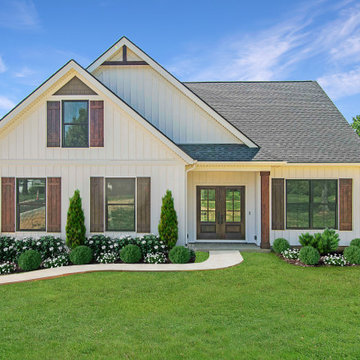
Photo of a large country two-storey white house exterior in Louisville with mixed siding, a gable roof, a shingle roof, a grey roof and board and batten siding.
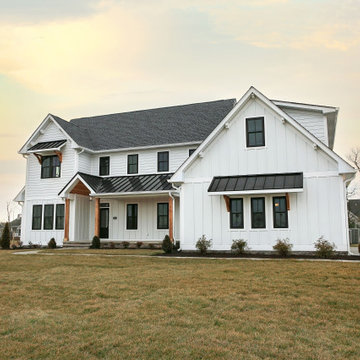
This is an example of a large country two-storey white house exterior in Other with concrete fiberboard siding, a gable roof, a black roof and board and batten siding.
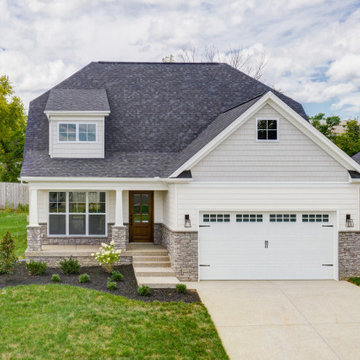
Inspiration for an arts and crafts two-storey brick house exterior in Louisville with a shingle roof, a grey roof and board and batten siding.
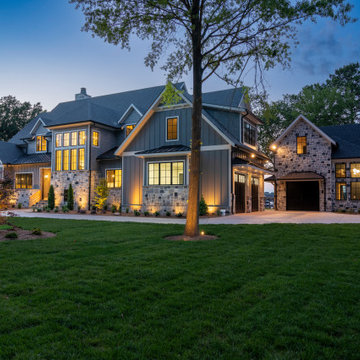
Expansive country two-storey grey house exterior in Charlotte with stone veneer, a gable roof, a mixed roof, a grey roof and board and batten siding.
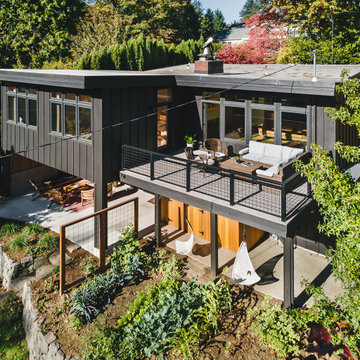
The Portland Heights home of Neil Kelly Company CFO, Dan Watson (and family), gets a modern redesign led by Neil Kelly Portland Design Consultant Michelle Rolens, who has been with the company for nearly 30 years. The project includes an addition, architectural redesign, new siding, windows, paint, and outdoor living spaces.
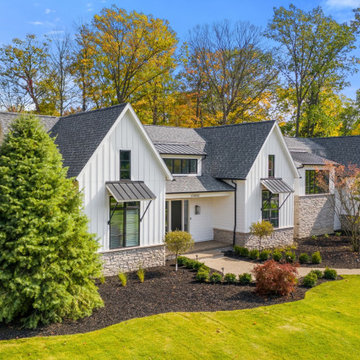
This is an example of a large country two-storey white house exterior in Detroit with a gable roof, a grey roof and board and batten siding.
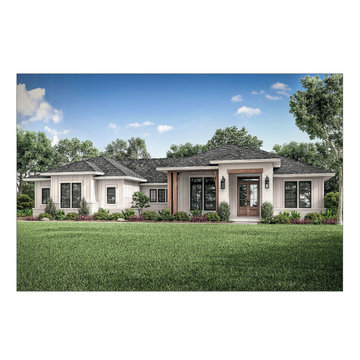
A unique blend of styles - Craftsman, Texas Ranch, and Modern Farmhouse - this generous bungalow style home offers a great floor plan with ample space, for those seeking a comfortable and easy to live in home, without sacrificing style and luxury.

The gorgeous Front View of The Catilina. View House Plan THD-5289: https://www.thehousedesigners.com/plan/catilina-1013-5289/
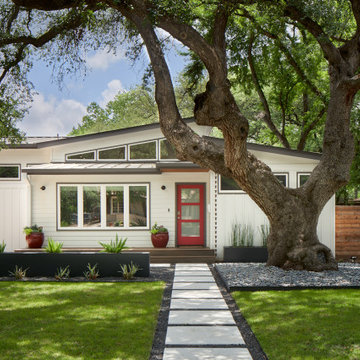
Our team of Austin architects transformed a 1950s home into a mid-century modern retreat for this renovation and addition project. The retired couple who owns the house came to us seeking a design that would bring in natural light and accommodate their many hobbies while offering a modern and streamlined design. The original structure featured an awkward floor plan of choppy spaces divided by various step-downs and a central living area that felt dark and closed off from the outside. Our main goal was to bring in natural light and take advantage of the property’s fantastic backyard views of a peaceful creek. We raised interior floors to the same level, eliminating sunken rooms and step-downs to allow for a more open, free-flowing floor plan. To increase natural light, we changed the traditional hip roofline to a more modern single slope with clerestory windows that take advantage of treetop views. Additionally, we added all new windows strategically positioned to frame views of the backyard. A new open-concept kitchen and living area occupy the central home where previously underutilized rooms once sat. The kitchen features an oversized island, quartzite counters, and upper glass cabinets that mirror the clerestory windows of the room. Large sliding doors spill out to a new covered and raised deck that overlooks Shoal Creek and new backyard amenities, like a bocce ball court and paved walkways. Finally, we finished the home's exterior with durable and low-maintenance cement plank siding and a metal roof in a palette of neutral grays and whites. A bright red door creates a warm welcome to this newly renovated Austin home.
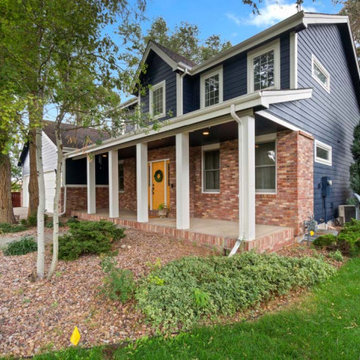
This is an example of a large contemporary three-storey brick blue house exterior in Denver with a black roof and board and batten siding.
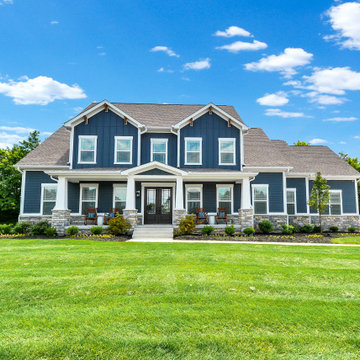
Photo of a mid-sized traditional two-storey blue house exterior in Columbus with concrete fiberboard siding, a gable roof, a shingle roof and board and batten siding.
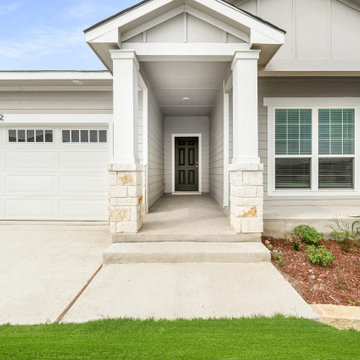
This is an example of a large arts and crafts one-storey grey house exterior in Austin with mixed siding, a hip roof, a shingle roof, a grey roof and board and batten siding.
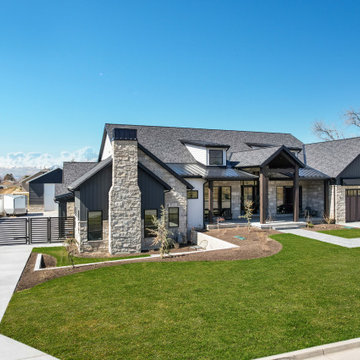
Large traditional two-storey black house exterior in Salt Lake City with stone veneer, a gable roof, a mixed roof, a black roof and board and batten siding.
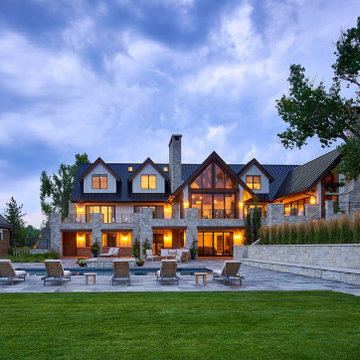
Design ideas for a large country three-storey white house exterior in Denver with mixed siding, a gable roof, a metal roof, a black roof and board and batten siding.
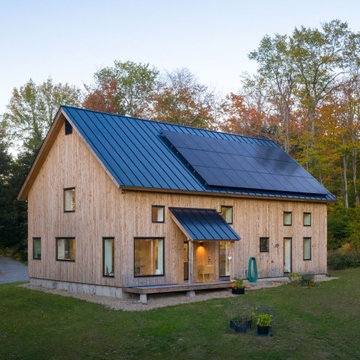
This new home, built for a family of 5 on a hillside in Marlboro, VT features a slab-on-grade with frost walls, a thick double stud wall with integrated service cavity, and truss roof with lots of cellulose. It incorporates an innovative compact heating, cooling, and ventilation unit and had the lowest blower door number this team had ever done. Locally sawn hemlock siding, some handmade tiles (the owners are both ceramicists), and a Vermont-made door give the home local shine.
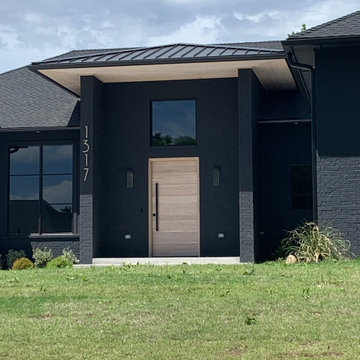
Front Exterior - Black Modern home - White Oak Front Door
Home Design: Alicia Zupan Designs
Interior Design: Alicia Zupan Designs
Builder: Matteson Homes
Furnishings: Alicia Zupan Designs
Exterior Design Ideas with Board and Batten Siding
4