Exterior Design Ideas with Concrete Fiberboard Siding and a Clipped Gable Roof
Refine by:
Budget
Sort by:Popular Today
121 - 140 of 520 photos
Item 1 of 3
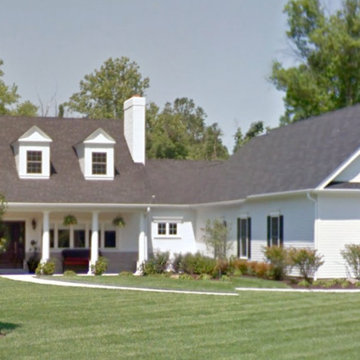
Design ideas for a large traditional two-storey white house exterior in St Louis with concrete fiberboard siding, a clipped gable roof and a shingle roof.
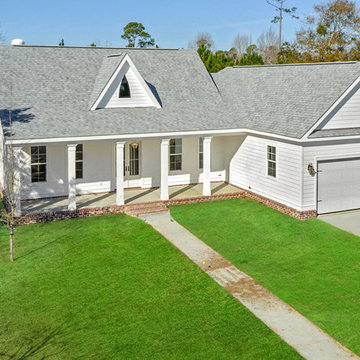
Inspiration for a large beach style one-storey white house exterior in Other with concrete fiberboard siding, a clipped gable roof and a shingle roof.
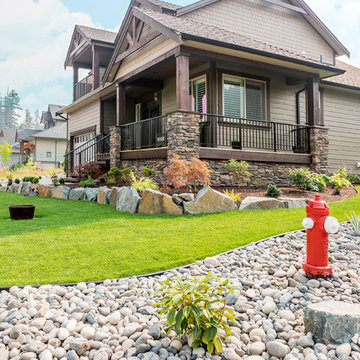
Traditional style home exterior with custom timber stairs, black aluminum railings, Hardie siding, and finished with beautiful landscaping.
Photos by Brice Ferre
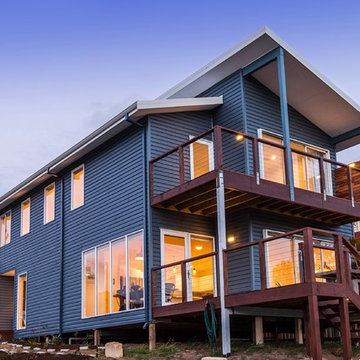
A spacewise design on a very narrow sloping city block. Optimising light, views and flow of spaces.
Inspiration for a mid-sized country blue townhouse exterior in Perth with concrete fiberboard siding, a clipped gable roof and a metal roof.
Inspiration for a mid-sized country blue townhouse exterior in Perth with concrete fiberboard siding, a clipped gable roof and a metal roof.
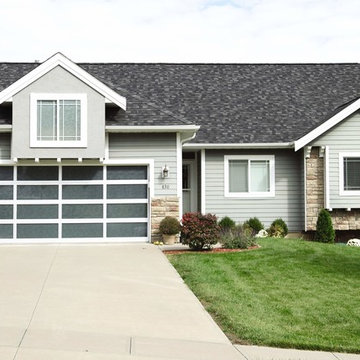
This is an example of a mid-sized traditional split-level blue house exterior in Atlanta with concrete fiberboard siding, a clipped gable roof and a shingle roof.
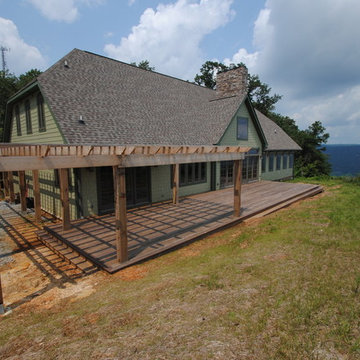
New mountain-side house in Chattanooga, TN with view of Look-out Mountain. Designed by Sean Hilgeman, CBH Partner.
Photo of a large country two-storey green house exterior in Nashville with concrete fiberboard siding, a clipped gable roof, a shingle roof, a brown roof and clapboard siding.
Photo of a large country two-storey green house exterior in Nashville with concrete fiberboard siding, a clipped gable roof, a shingle roof, a brown roof and clapboard siding.
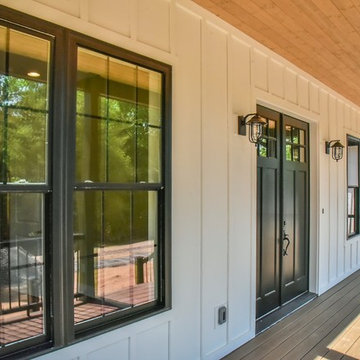
Wonderful modern farmhouse style home. All one level living with a bonus room above the garage. 10 ft ceilings throughout. Incredible open floor plan with fireplace. Spacious kitchen with large pantry. Laundry room fit for a queen with cabinets galore. Tray ceiling in the master suite with lighting and a custom barn door made with reclaimed Barnwood. A spa-like master bath with a free-standing tub and large tiled shower and a closet large enough for the entire family.
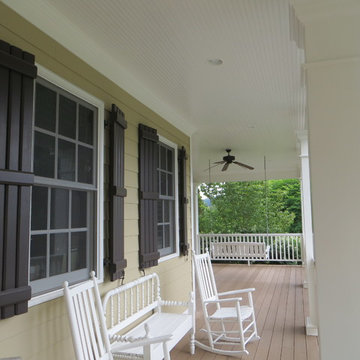
Repaint, Repair
Inspiration for a large country two-storey beige house exterior in Other with concrete fiberboard siding, a clipped gable roof and a shingle roof.
Inspiration for a large country two-storey beige house exterior in Other with concrete fiberboard siding, a clipped gable roof and a shingle roof.
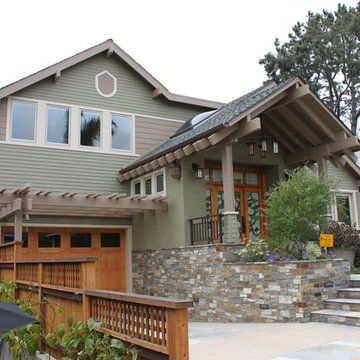
A completely new look is given to this home with a completely renovated face. The stain glass door in the entry is complimented by the green and grey James Hardie siding.
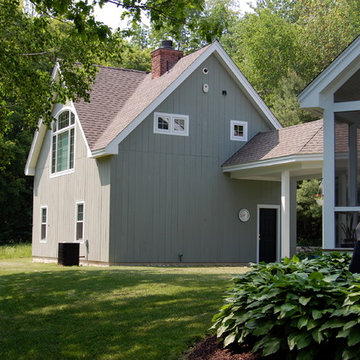
Design ideas for a large traditional two-storey green exterior in Boston with concrete fiberboard siding and a clipped gable roof.
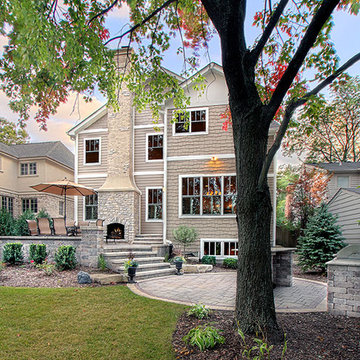
A custom home builder in Chicago's western suburbs, Summit Signature Homes, ushers in a new era of residential construction. With an eye on superb design and value, industry-leading practices and superior customer service, Summit stands alone. Custom-built homes in Clarendon Hills, Hinsdale, Western Springs, and other western suburbs.
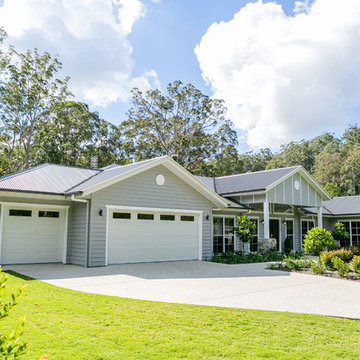
Hardies Linea Cladding painted in a cool grey and complimented with crisp white accents create a superb country meets coast exterior.
This is an example of a country one-storey grey house exterior in Sunshine Coast with concrete fiberboard siding, a clipped gable roof and a metal roof.
This is an example of a country one-storey grey house exterior in Sunshine Coast with concrete fiberboard siding, a clipped gable roof and a metal roof.
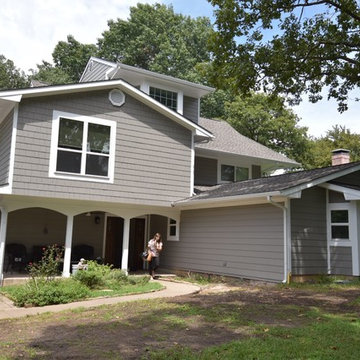
We had the wonderful opportunity of determining exterior colors for the home and adding some wonderful detail like the wide hardie board trim painted a crisp white. When the weather cools, we will see some beautiful new landscaping too!
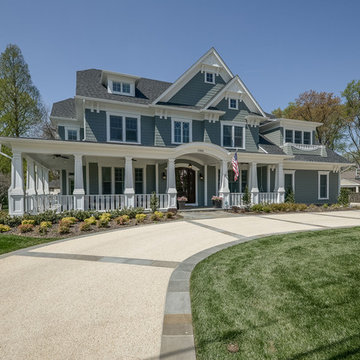
Large traditional three-storey blue exterior in DC Metro with concrete fiberboard siding and a clipped gable roof.
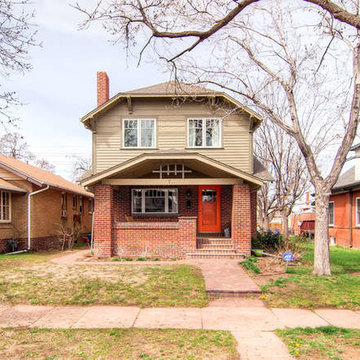
Small pop top, Washington Park, Denver.
Small arts and crafts two-storey beige exterior in Denver with concrete fiberboard siding and a clipped gable roof.
Small arts and crafts two-storey beige exterior in Denver with concrete fiberboard siding and a clipped gable roof.
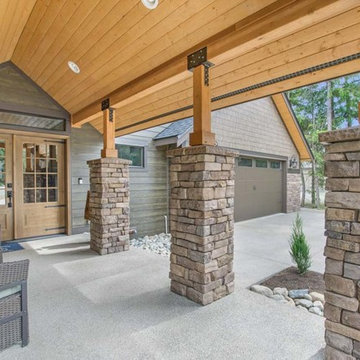
The snow finally melted all away and we were able to capture some photos of this incredible beauty! This house features prefinished siding by WoodTone - their rustic series. Which gives you the wood look and feel with the durability of cement siding. Cedar posts and corbels, all accented by the extensive amount of exterior stone!
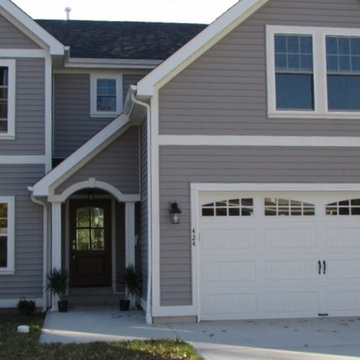
Inspiration for a large traditional two-storey grey exterior in Orange County with concrete fiberboard siding, a clipped gable roof and a shingle roof.
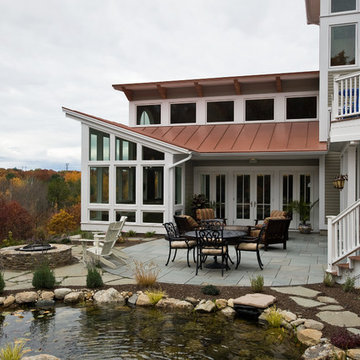
This is an example of an expansive beach style three-storey beige exterior in Boston with concrete fiberboard siding and a clipped gable roof.
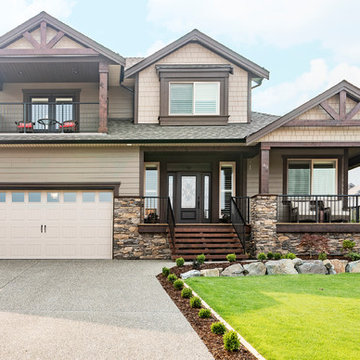
Traditional style home exterior with custom timber stairs, black aluminum railings, Hardie siding, and finished with beautiful landscaping.
Photos by Brice Ferre
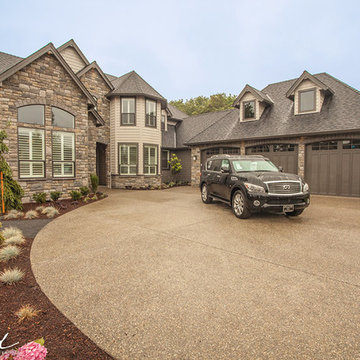
The Finleigh - Transitional Craftsman in Vancouver, Washington by Cascade West Development Inc.
Welcome to the Finleigh, a newer style transitional home that breaks the typical “New Home” mold. The exterior of this home boasts some traditional elements you would typically find in a NW Craftsman Style Design.
A steeper, more masculine 12/12 roof pitch, gorgeous dormers, a roof combination of gables and hips, a sprawling three car garage, massive amounts of stone and traditional siding, extend a comfortable welcoming hand to all.
Cascade West Facebook: https://goo.gl/MCD2U1
Cascade West Website: https://goo.gl/XHm7Un
These photos, like many of ours, were taken by the good people of ExposioHDR - Portland, Or
Exposio Facebook: https://goo.gl/SpSvyo
Exposio Website: https://goo.gl/Cbm8Ya
Exterior Design Ideas with Concrete Fiberboard Siding and a Clipped Gable Roof
7