Exterior Design Ideas with Concrete Fiberboard Siding and a Clipped Gable Roof
Refine by:
Budget
Sort by:Popular Today
201 - 220 of 520 photos
Item 1 of 3
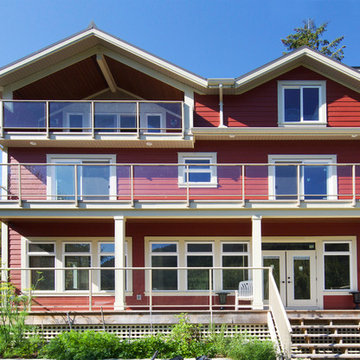
The rear elevation of this house shows three stories each with their own patio area enclosed in beautiful glass railings. Ample windows provide a gorgeous view of the lake no matter where you are in the house.
Photo by: Brice Ferre
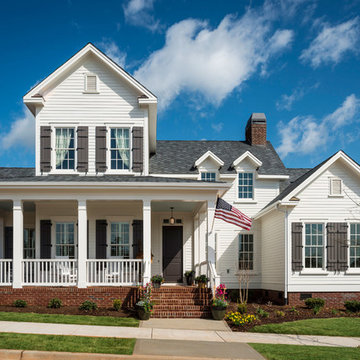
Photo of a large arts and crafts two-storey white exterior in Other with concrete fiberboard siding and a clipped gable roof.
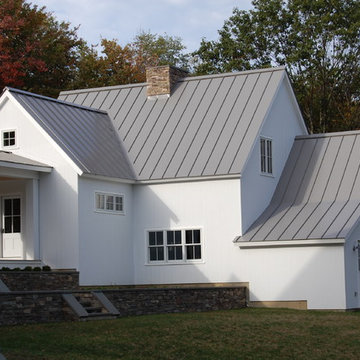
Inspiration for an expansive traditional three-storey white exterior in Boston with concrete fiberboard siding and a clipped gable roof.
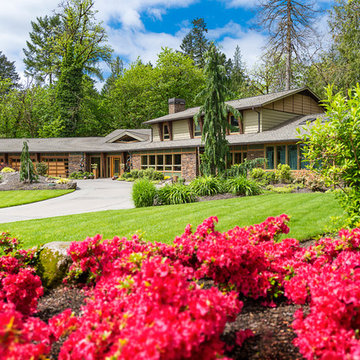
North Elevation. Photo by Dale Headrick
Large contemporary two-storey green exterior in Portland with concrete fiberboard siding and a clipped gable roof.
Large contemporary two-storey green exterior in Portland with concrete fiberboard siding and a clipped gable roof.
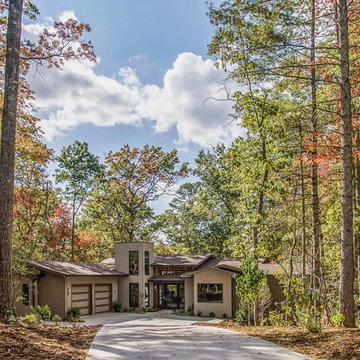
A warm contemporary plan, with a distinctive stairwell tower. They chose us because of the variety of styles we’ve built in the past, the other satisfied clients they spoke with, and our transparent financial reporting throughout the building process. Positioned on the site for privacy and to protect the natural vegetation, it was important that all the details—including disability access throughout.
A professional lighting designer specified all-LED lighting. Energy-efficient geothermal HVAC, expansive windows, and clean, finely finished details. Built on a sloped lot, the 3,300-sq.-ft. home appears modest in size from the driveway, but the expansive, finished lower level, with ample windows, offers several useful spaces, for everyday living and guest quarters.
Contemporary exterior features a custom milled front entry & nickel gap vertical siding. Unique, 17'-tall stairwell tower, with plunging 9-light LED pendant fixture. Custom, handcrafted concrete hearth spans the entire fireplace. Lower level includes an exercise room, outfitted for an Endless Pool.
Parade of Homes Tour Silver Medal award winner.
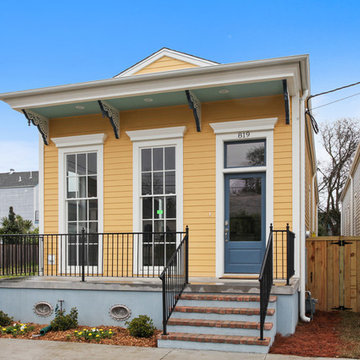
SNAP Real Estate Photography
Photo of a mid-sized traditional one-storey yellow exterior in New Orleans with concrete fiberboard siding and a clipped gable roof.
Photo of a mid-sized traditional one-storey yellow exterior in New Orleans with concrete fiberboard siding and a clipped gable roof.
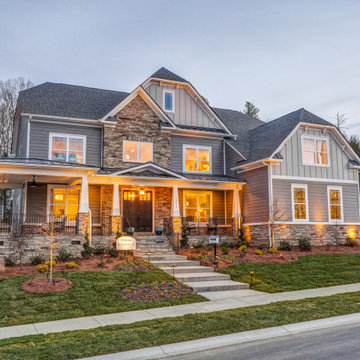
A beautiful craftsman style home in Charlotte with fiber cement siding, a wraparound porch and clipped gable roof.
Design ideas for a large arts and crafts two-storey house exterior in Charlotte with concrete fiberboard siding, a clipped gable roof and a shingle roof.
Design ideas for a large arts and crafts two-storey house exterior in Charlotte with concrete fiberboard siding, a clipped gable roof and a shingle roof.
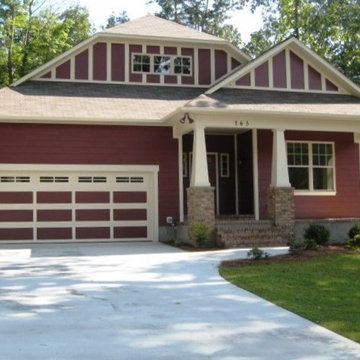
Cute Craftsman Style 3 Bedroom Home in Devonshire
Mid-sized arts and crafts one-storey red exterior in Raleigh with concrete fiberboard siding and a clipped gable roof.
Mid-sized arts and crafts one-storey red exterior in Raleigh with concrete fiberboard siding and a clipped gable roof.
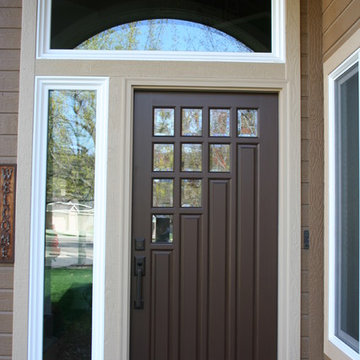
Miriam Owens
Inspiration for a large traditional two-storey brown exterior in Boise with concrete fiberboard siding and a clipped gable roof.
Inspiration for a large traditional two-storey brown exterior in Boise with concrete fiberboard siding and a clipped gable roof.
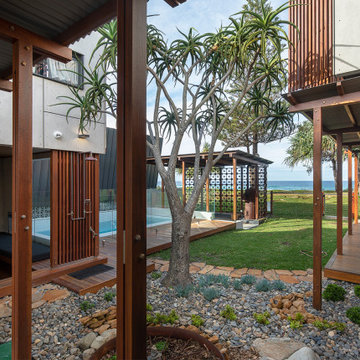
This is an example of a small beach style three-storey grey house exterior in Gold Coast - Tweed with concrete fiberboard siding, a clipped gable roof and a metal roof.
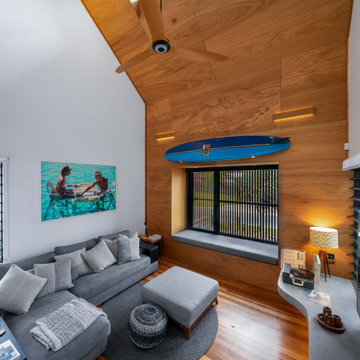
Design ideas for a small beach style three-storey grey house exterior in Gold Coast - Tweed with concrete fiberboard siding, a clipped gable roof and a metal roof.
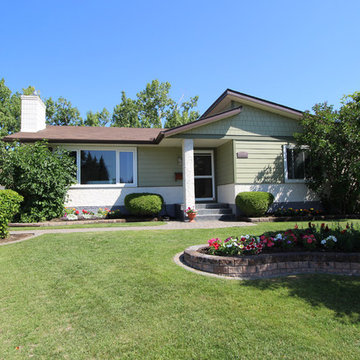
S.I.S. Exterior Renovations
Design ideas for a mid-sized traditional one-storey green house exterior in Calgary with concrete fiberboard siding and a clipped gable roof.
Design ideas for a mid-sized traditional one-storey green house exterior in Calgary with concrete fiberboard siding and a clipped gable roof.
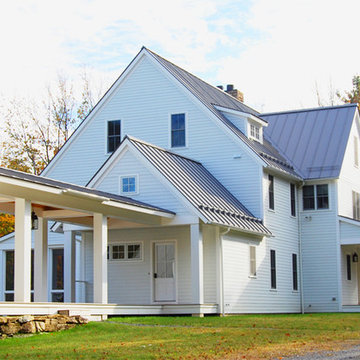
Inspiration for an expansive traditional three-storey white exterior in Boston with concrete fiberboard siding and a clipped gable roof.
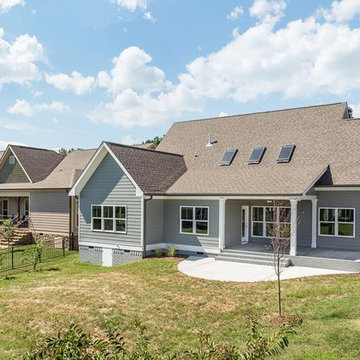
Design ideas for a large traditional two-storey grey exterior in Other with concrete fiberboard siding and a clipped gable roof.
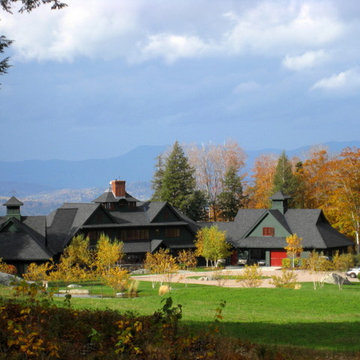
D. Beilman
Inspiration for an expansive arts and crafts three-storey green house exterior in Boston with concrete fiberboard siding, a clipped gable roof and a shingle roof.
Inspiration for an expansive arts and crafts three-storey green house exterior in Boston with concrete fiberboard siding, a clipped gable roof and a shingle roof.
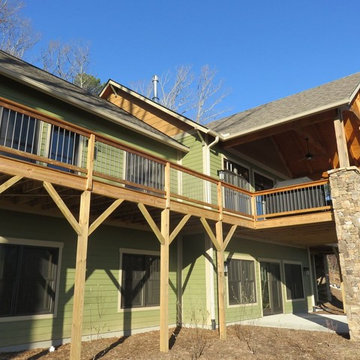
Inspiration for a large arts and crafts split-level multi-coloured exterior in Other with concrete fiberboard siding and a clipped gable roof.
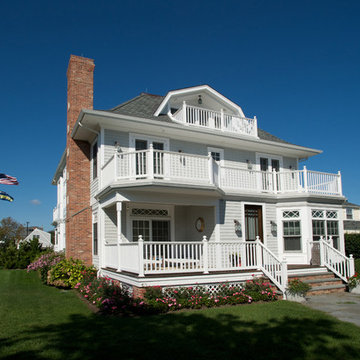
Photo Credit: Bill Wilson
Large traditional two-storey grey house exterior in New York with concrete fiberboard siding, a clipped gable roof and a shingle roof.
Large traditional two-storey grey house exterior in New York with concrete fiberboard siding, a clipped gable roof and a shingle roof.
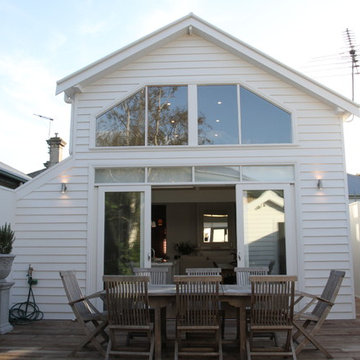
Design ideas for a traditional one-storey white house exterior in Melbourne with concrete fiberboard siding, a clipped gable roof and a mixed roof.
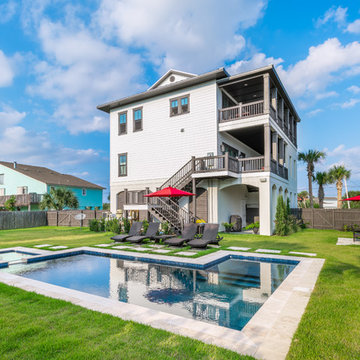
Greg Reigler
Mid-sized beach style three-storey white house exterior in Miami with concrete fiberboard siding, a clipped gable roof and a metal roof.
Mid-sized beach style three-storey white house exterior in Miami with concrete fiberboard siding, a clipped gable roof and a metal roof.
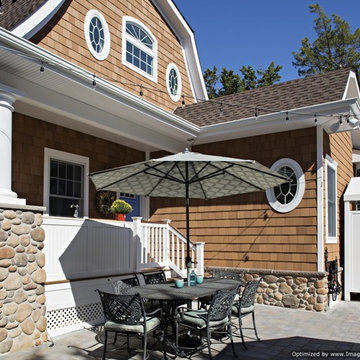
The rear of this coastal cottage has both a paver patio and outdoor shower. The covered porch gives a cozy out-of-sun place to relax. Photograph by John Martinelli
Exterior Design Ideas with Concrete Fiberboard Siding and a Clipped Gable Roof
11