Exterior Design Ideas with Concrete Fiberboard Siding and a Flat Roof
Refine by:
Budget
Sort by:Popular Today
121 - 140 of 2,098 photos
Item 1 of 3
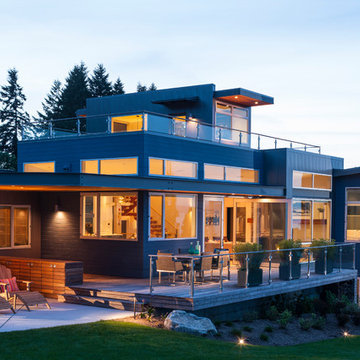
Designed by Johnson Squared, Bainbridge Is., WA © 2014 John Granen
This is an example of a mid-sized contemporary three-storey grey house exterior in Seattle with concrete fiberboard siding, a flat roof and a metal roof.
This is an example of a mid-sized contemporary three-storey grey house exterior in Seattle with concrete fiberboard siding, a flat roof and a metal roof.
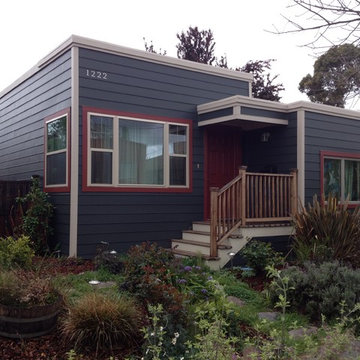
3 Generations Improvements
Photo of a mid-sized transitional one-storey blue house exterior in San Francisco with concrete fiberboard siding and a flat roof.
Photo of a mid-sized transitional one-storey blue house exterior in San Francisco with concrete fiberboard siding and a flat roof.
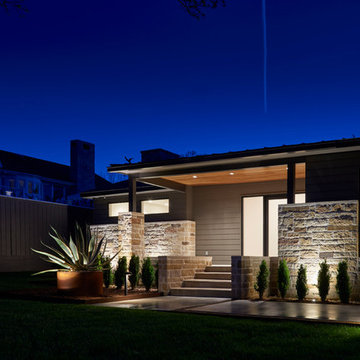
Nathan Harmon Photography
Mid-sized modern two-storey house exterior in Other with concrete fiberboard siding, a flat roof and a metal roof.
Mid-sized modern two-storey house exterior in Other with concrete fiberboard siding, a flat roof and a metal roof.
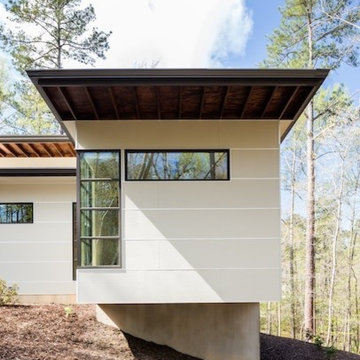
© Keith Isaacs Photo
Design ideas for a small contemporary one-storey beige exterior in Raleigh with concrete fiberboard siding and a flat roof.
Design ideas for a small contemporary one-storey beige exterior in Raleigh with concrete fiberboard siding and a flat roof.
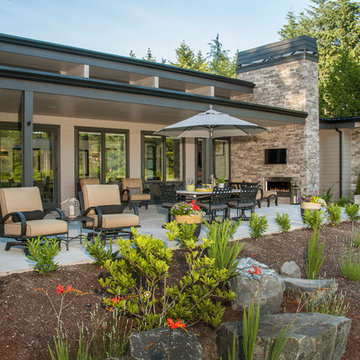
Mid-sized contemporary one-storey grey house exterior in Seattle with concrete fiberboard siding, a flat roof and a mixed roof.
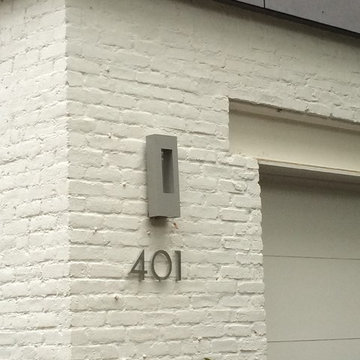
Design ideas for a mid-sized modern two-storey grey exterior in Chicago with concrete fiberboard siding and a flat roof.
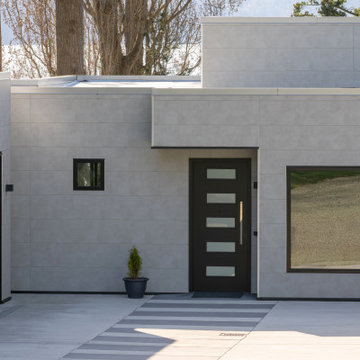
Entry courtyard.
Design ideas for a mid-sized modern two-storey white house exterior in Seattle with concrete fiberboard siding, a flat roof and a white roof.
Design ideas for a mid-sized modern two-storey white house exterior in Seattle with concrete fiberboard siding, a flat roof and a white roof.
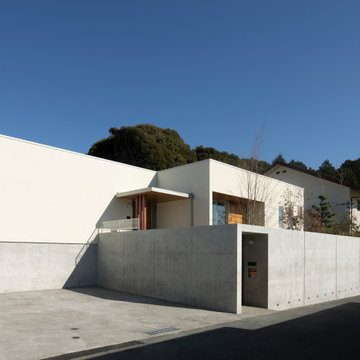
郊外の住宅地に位置し道路との段差が2,4m程ある立て替えの計画です、中庭を中心としてプライバシーを確保
しながら開放感も出せたらと思い計画しました
Photo of a large modern one-storey white house exterior in Other with concrete fiberboard siding and a flat roof.
Photo of a large modern one-storey white house exterior in Other with concrete fiberboard siding and a flat roof.
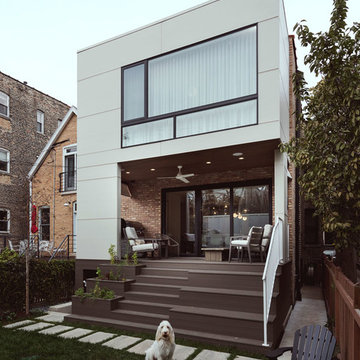
Inspiration for a large modern two-storey white house exterior in Chicago with concrete fiberboard siding and a flat roof.
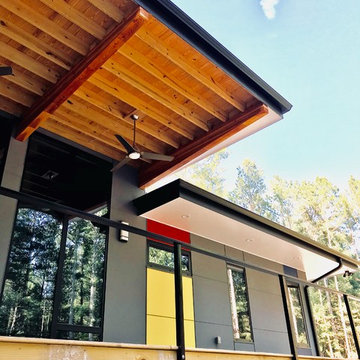
A deep sheltering overhang covers the private side porch of the "Privacy House" in Chatham County, NC.
This is an example of a small modern one-storey multi-coloured house exterior in Raleigh with concrete fiberboard siding and a flat roof.
This is an example of a small modern one-storey multi-coloured house exterior in Raleigh with concrete fiberboard siding and a flat roof.
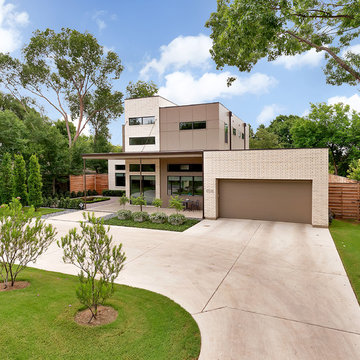
Imageryintelligence.com
This is an example of a mid-sized contemporary two-storey brown exterior in Dallas with concrete fiberboard siding and a flat roof.
This is an example of a mid-sized contemporary two-storey brown exterior in Dallas with concrete fiberboard siding and a flat roof.
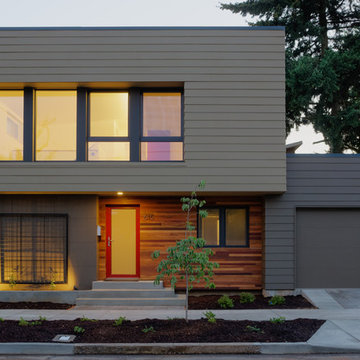
CH2 at night
Garrett Downen
Small modern two-storey brown exterior in Portland with concrete fiberboard siding and a flat roof.
Small modern two-storey brown exterior in Portland with concrete fiberboard siding and a flat roof.
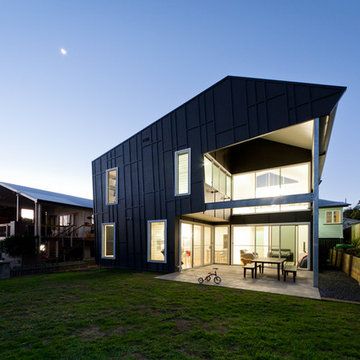
Jacob Hutson
Photo of a mid-sized contemporary two-storey black exterior in Brisbane with concrete fiberboard siding and a flat roof.
Photo of a mid-sized contemporary two-storey black exterior in Brisbane with concrete fiberboard siding and a flat roof.

New 2 Story 1,200-square-foot laneway house. The two-bed, two-bath unit had hardwood floors throughout, a washer and dryer; and an open concept living room, dining room and kitchen. This forward thinking secondary building is all Electric, NO natural gas. Heated with air to air heat pumps and supplemental electric baseboard heaters (if needed). Includes future Solar array rough-in and structural built to receive a soil green roof down the road.
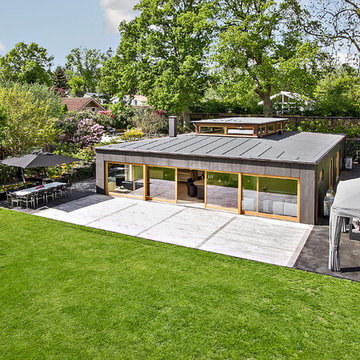
Luksussommerhus i Hornbæk
Sommerhus på internationalt niveau, opført i materialer fra øverste hylde såvel indvendigt som udvendigt, og som er stort set vedligeholdelsesfrit.
Det er beliggende på en fuldstændig ugenert grund med et utrolig smukt og meget letholdt haveanlæg med adskillige store solterrasser, og mange eksklusive detaljer.
Huset er aldeles velegnet til udlandsdanskere og andre der værdsætter et stort, helt ugenert og unikt sommerhus, hvor kun de bedste materialer og gennemtænkte arkitektoniske løsninger er benyttet.
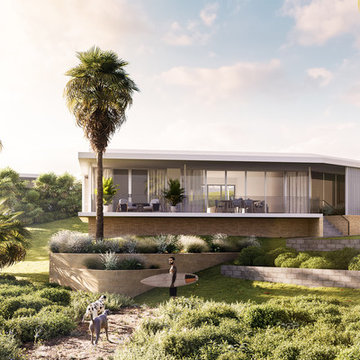
Low scale mid-century modern inspired luxury home situated on the sands on Blue Bay NSW.
Mid-sized midcentury one-storey white house exterior in Central Coast with concrete fiberboard siding, a flat roof and a metal roof.
Mid-sized midcentury one-storey white house exterior in Central Coast with concrete fiberboard siding, a flat roof and a metal roof.
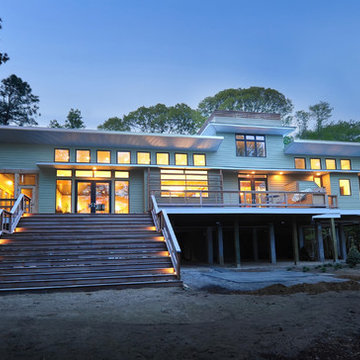
This side of the house faces the views and is relatively open. It also faces due south, and so has clerestory windows and overhangs for excellent passive solar control.
David Quillin, Echelon Homes
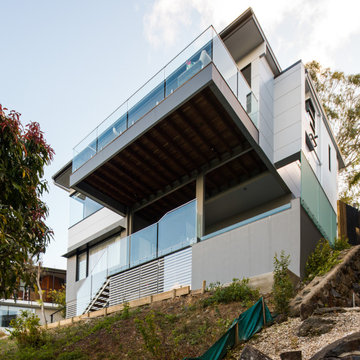
The owners approached me after they saw one of our designs on our website of a house design on a steep block of land. They liked it so much that they said they'd like to grab it and plonk it on their block. Naturally tho, they had different requirements and a different slope and the dimensions of the block were different. So we created a new house to suit their needs and they couldn't be happier. We have a large double garage on the left and an office/study on the right separated by a dramatic entry with a huge stone pillar as the focal statement. When entering the house we have an unusual angular entry that opens up to the spectacular ocean views of Mooloolaba and Alexandra Headland. A beautiful minimalist kitchen on the left with study nook and butlers pantry, a study nook for the budding chef, and a dining room that opens directly onto a large covered patio. On the right, with huge fixed glass panels is the living room that looks out over a full width day bed with storage under. Upstairs is the master suite with balcony, walk in robe and open ensuite. Downstairs is a fully self contained guest suite and plunge pool.
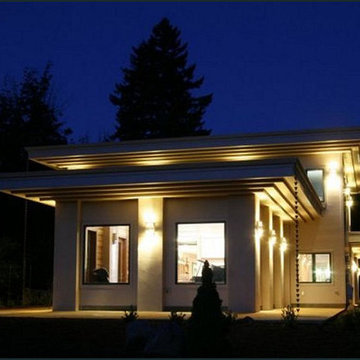
Frank Lloyd Wright-inspired home with Art Deco style, view of the living room at dusk. Four-foot stepped eaves below the flat roofs, with rain chains designed to direct rainwater to a large collection cistern for landscape irrigation. Energy-efficient lighting inside and outside. Hydronic radiant heating throughout the home. Exterior walls constructed of insulating concrete forms, with James Hardie concrete siding panels. The home complies with Universal Design guidelines for accessibility and lifetime livability.

Balancing coziness with this impressive fiber cement exterior design in mustard color.
Inspiration for an expansive modern orange apartment exterior in Seattle with four or more storeys, concrete fiberboard siding, a flat roof, a mixed roof, a white roof and board and batten siding.
Inspiration for an expansive modern orange apartment exterior in Seattle with four or more storeys, concrete fiberboard siding, a flat roof, a mixed roof, a white roof and board and batten siding.
Exterior Design Ideas with Concrete Fiberboard Siding and a Flat Roof
7