Exterior Design Ideas with Concrete Fiberboard Siding and a Flat Roof
Refine by:
Budget
Sort by:Popular Today
101 - 120 of 2,098 photos
Item 1 of 3
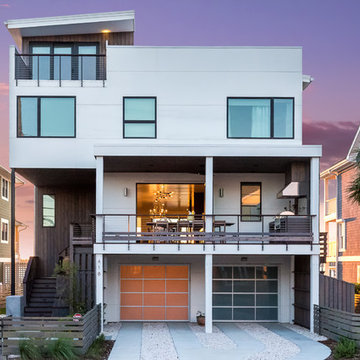
East/Ocean-entry elevation.
Rachel Carter, photo
Photo of a mid-sized modern three-storey white house exterior in Wilmington with concrete fiberboard siding, a flat roof and a mixed roof.
Photo of a mid-sized modern three-storey white house exterior in Wilmington with concrete fiberboard siding, a flat roof and a mixed roof.

Nearing completion of the additional 1,000 sqft that we Studio MSL DESIGNED & BUILT for this family.
This is an example of a large midcentury one-storey black house exterior in DC Metro with concrete fiberboard siding, a flat roof, a white roof and board and batten siding.
This is an example of a large midcentury one-storey black house exterior in DC Metro with concrete fiberboard siding, a flat roof, a white roof and board and batten siding.
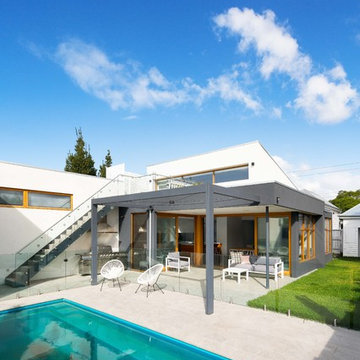
Back exterior of heritage home with pool
Photo of a mid-sized scandinavian two-storey beige house exterior in Melbourne with concrete fiberboard siding, a flat roof and a metal roof.
Photo of a mid-sized scandinavian two-storey beige house exterior in Melbourne with concrete fiberboard siding, a flat roof and a metal roof.
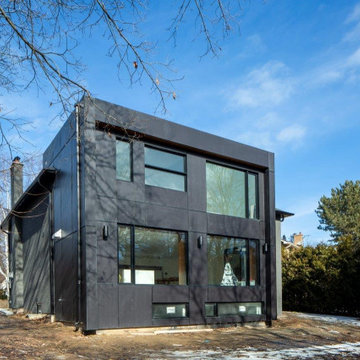
A welcoming living room, part of a complete interior and exterior renovation with two storey addition.
Large contemporary two-storey black house exterior in Other with concrete fiberboard siding and a flat roof.
Large contemporary two-storey black house exterior in Other with concrete fiberboard siding and a flat roof.
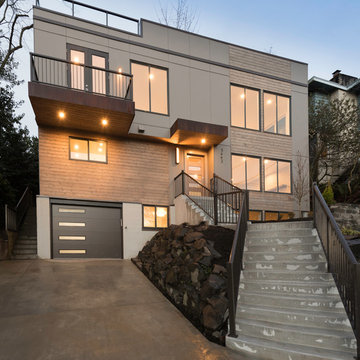
Photo of a large contemporary three-storey brown exterior in Seattle with concrete fiberboard siding and a flat roof.
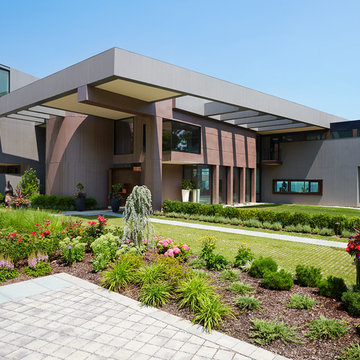
Grey permeable pavers with Drivable Grass Pavers and bluestone walk to front door.
Photo of a large contemporary one-storey brown house exterior in New York with a flat roof and concrete fiberboard siding.
Photo of a large contemporary one-storey brown house exterior in New York with a flat roof and concrete fiberboard siding.
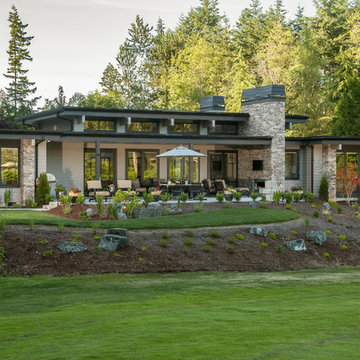
Photo of a mid-sized contemporary one-storey grey house exterior in Seattle with concrete fiberboard siding, a flat roof and a mixed roof.
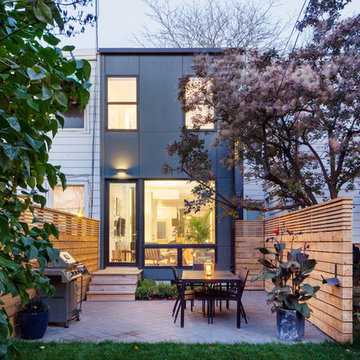
The back of the house was clad in cement board panels with exposed brass fasteners, to create a clean and simple facade that shows off the large expanses of glass.
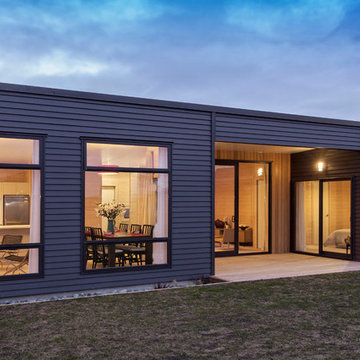
Rear view of contemporary home at Pegasus, North Canterbury. Large north face windows for solar gain and a spacious sheltered outdoor living area. Dark linea board cladding. Compact design maximises the land's usable space.
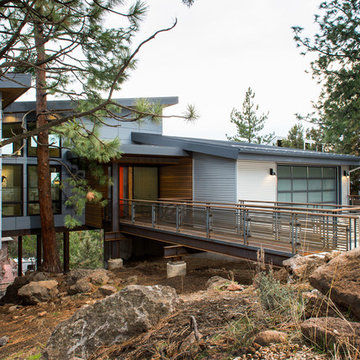
Steve Tague
Inspiration for a mid-sized contemporary one-storey grey exterior in Other with concrete fiberboard siding and a flat roof.
Inspiration for a mid-sized contemporary one-storey grey exterior in Other with concrete fiberboard siding and a flat roof.
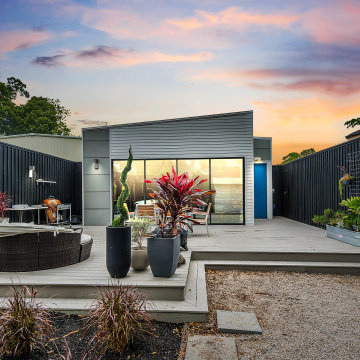
Nouveau Bungalow - Un - Designed + Built + Curated by Steven Allen Designs, LLC
Photo of a small eclectic one-storey exterior in Houston with concrete fiberboard siding and a flat roof.
Photo of a small eclectic one-storey exterior in Houston with concrete fiberboard siding and a flat roof.
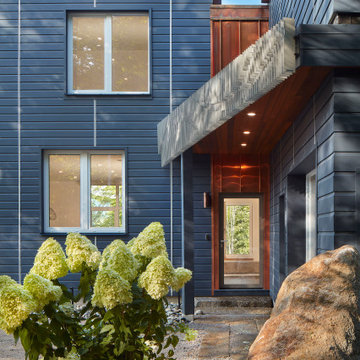
View of entrance
This is an example of a large country two-storey blue house exterior in Manchester with concrete fiberboard siding, a flat roof and clapboard siding.
This is an example of a large country two-storey blue house exterior in Manchester with concrete fiberboard siding, a flat roof and clapboard siding.
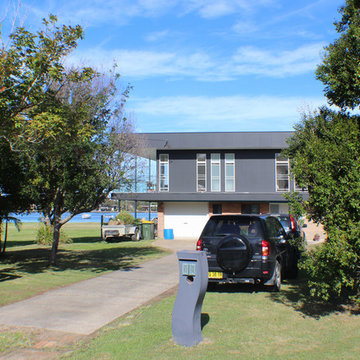
Dustin Leaney
This is an example of a small contemporary two-storey black house exterior in Central Coast with concrete fiberboard siding, a flat roof and a metal roof.
This is an example of a small contemporary two-storey black house exterior in Central Coast with concrete fiberboard siding, a flat roof and a metal roof.
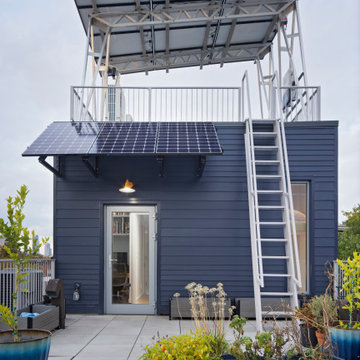
This simple rooftop garden leaves room to grow and evolve into a true oasis. The solar installation provides almost of the energy needed to power and heat the home while the solar awning provides shade and rain protection. This space has been a mosquito free summer destination and has even hosted a preying mantis!
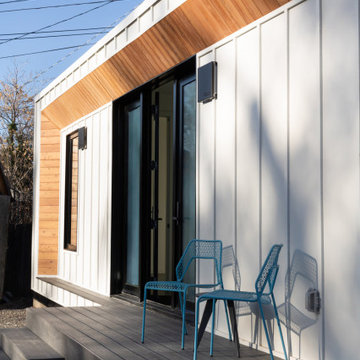
Photo of a modern one-storey white exterior in Los Angeles with concrete fiberboard siding, a flat roof and board and batten siding.
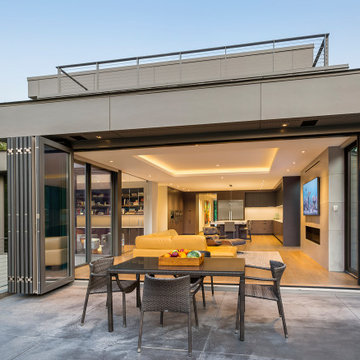
Large contemporary three-storey grey house exterior in Minneapolis with concrete fiberboard siding and a flat roof.
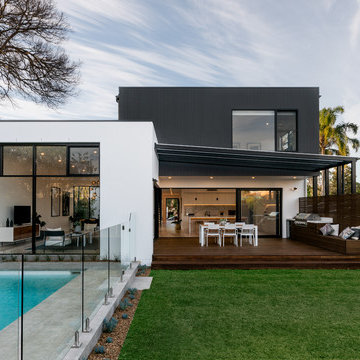
Peter Crumpton
Contemporary two-storey multi-coloured townhouse exterior in Other with concrete fiberboard siding, a flat roof and a metal roof.
Contemporary two-storey multi-coloured townhouse exterior in Other with concrete fiberboard siding, a flat roof and a metal roof.
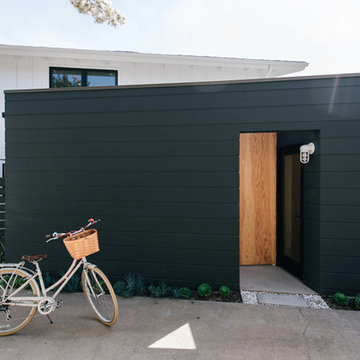
a plywood panel marks the new side entry vestibule, accessed from the driveway and framed by bold wide horizontal black siding at the new addition
Inspiration for a small modern two-storey black house exterior in Orange County with concrete fiberboard siding, a flat roof and a mixed roof.
Inspiration for a small modern two-storey black house exterior in Orange County with concrete fiberboard siding, a flat roof and a mixed roof.
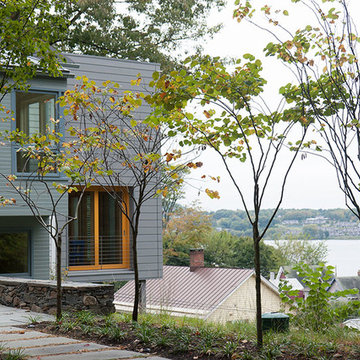
Photograph © Richard Barnes
Large modern split-level grey exterior in New York with concrete fiberboard siding and a flat roof.
Large modern split-level grey exterior in New York with concrete fiberboard siding and a flat roof.
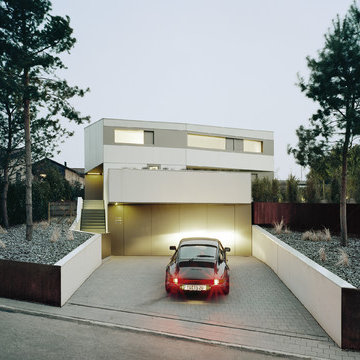
Brigida González. Fotografie. www.brigidagonzalez.de
Photo of a large contemporary two-storey white exterior in Stuttgart with a flat roof and concrete fiberboard siding.
Photo of a large contemporary two-storey white exterior in Stuttgart with a flat roof and concrete fiberboard siding.
Exterior Design Ideas with Concrete Fiberboard Siding and a Flat Roof
6