Exterior Design Ideas with Concrete Fiberboard Siding and a Flat Roof
Refine by:
Budget
Sort by:Popular Today
161 - 180 of 2,098 photos
Item 1 of 3
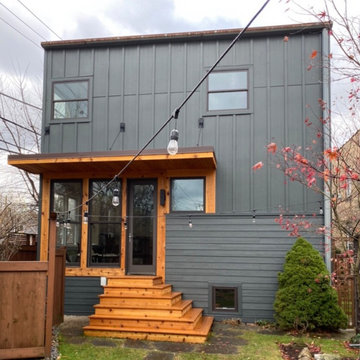
Hail stone storm damaged exterior siding and windows. We designed a new exterior look with JamesHardie siding and wood trim
This is an example of a contemporary two-storey grey duplex exterior in Chicago with concrete fiberboard siding, a flat roof and board and batten siding.
This is an example of a contemporary two-storey grey duplex exterior in Chicago with concrete fiberboard siding, a flat roof and board and batten siding.
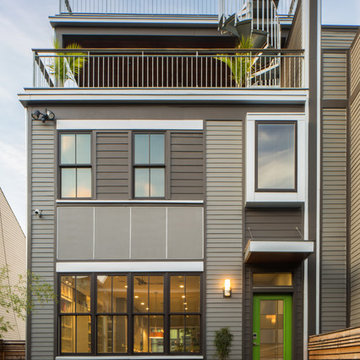
Rear façade of a contemporary townhouse. The major living and sleeping spaces are on this side to maximize exposure to natural light and the privacy of the rear yard. Third level has a porch deck with upper roof deck above. Siding is Hardie Board cement lap with 4" and 6" exposures. Windows are Marvin Wood-Ultrex and include double-hung and casement. Metal trim and fasica are galvalume. Railings are hot-dipped galvanized steel with ipe wood cap. Wood fencing and planters are cedar.
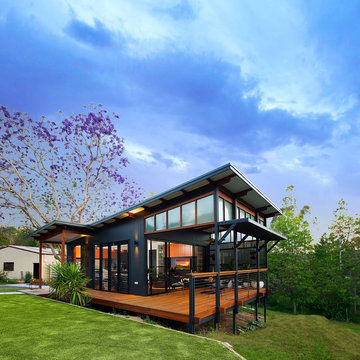
This is an example of a small modern one-storey black house exterior in Brisbane with concrete fiberboard siding, a flat roof and a metal roof.
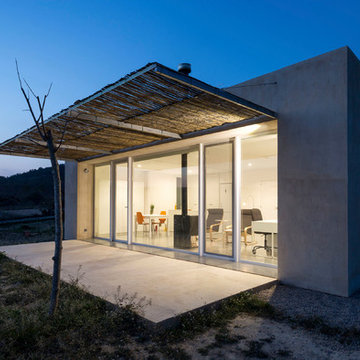
Arquitecto: Manuel Cerdá Pérez ( Multi Cultural Proyect Arquitectura )
http://www.mcparquitectura.com/
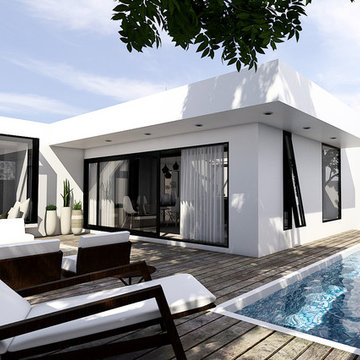
Mid-sized beach style one-storey white house exterior in Melbourne with concrete fiberboard siding, a flat roof and a metal roof.
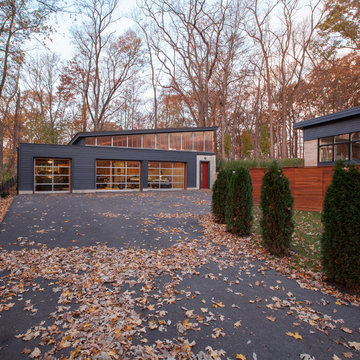
Front driveway approach to auto court reveals new freestanding auto workshop and garage built to compliment the original and enhanced primary residence - Architecture + Photography: HAUS
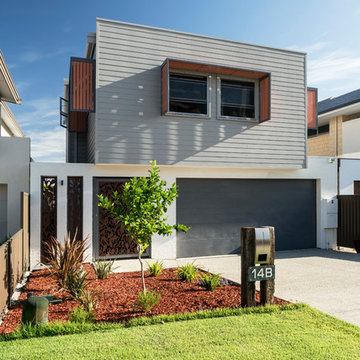
DMax
Mid-sized contemporary two-storey grey exterior in Perth with concrete fiberboard siding and a flat roof.
Mid-sized contemporary two-storey grey exterior in Perth with concrete fiberboard siding and a flat roof.
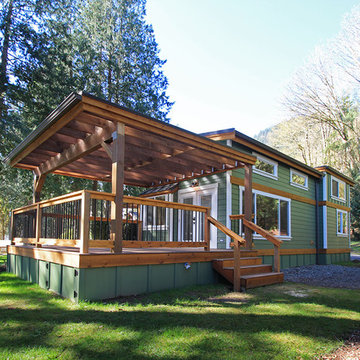
This is an example of a small arts and crafts one-storey green exterior in Seattle with concrete fiberboard siding and a flat roof.
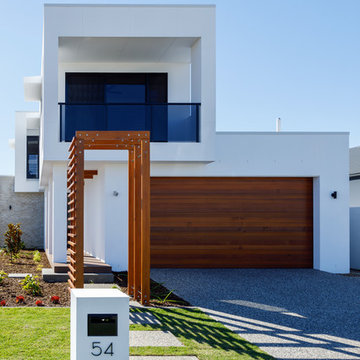
REMpros
Inspiration for a mid-sized tropical two-storey white house exterior in Gold Coast - Tweed with concrete fiberboard siding, a flat roof and a metal roof.
Inspiration for a mid-sized tropical two-storey white house exterior in Gold Coast - Tweed with concrete fiberboard siding, a flat roof and a metal roof.
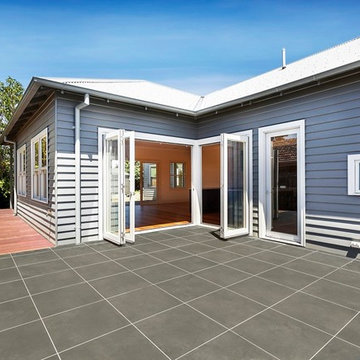
Inspiration for an expansive tropical three-storey grey house exterior in Melbourne with concrete fiberboard siding, a flat roof and a metal roof.
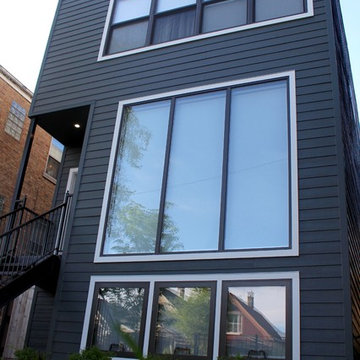
James Hardie by Siding & Windows Group in Lap Siding in ColorPlus Technology Color Iron Gray and HardieTrim in ColorPlus Technology Color Arctic White.
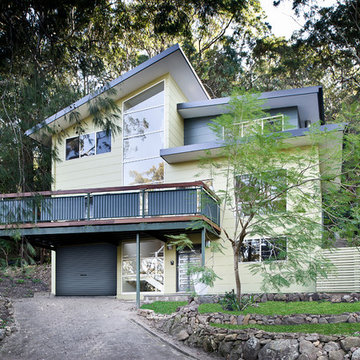
Photography by Thomas Dalhoff
Photo of a large contemporary three-storey green house exterior in Sydney with concrete fiberboard siding, a flat roof and a metal roof.
Photo of a large contemporary three-storey green house exterior in Sydney with concrete fiberboard siding, a flat roof and a metal roof.
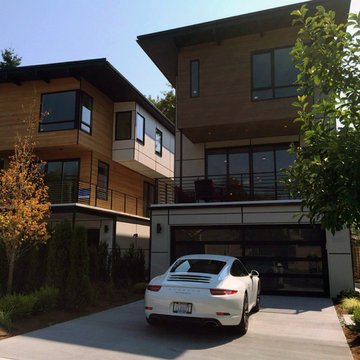
Mid-sized contemporary three-storey white exterior in Seattle with concrete fiberboard siding and a flat roof.
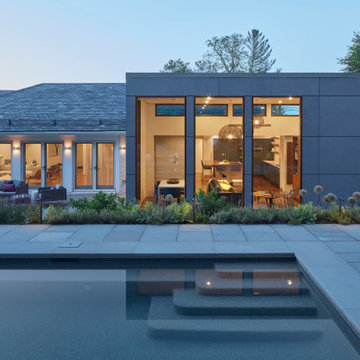
A modern addition to a mid century ranch house.
Contemporary one-storey grey house exterior in Boston with concrete fiberboard siding and a flat roof.
Contemporary one-storey grey house exterior in Boston with concrete fiberboard siding and a flat roof.
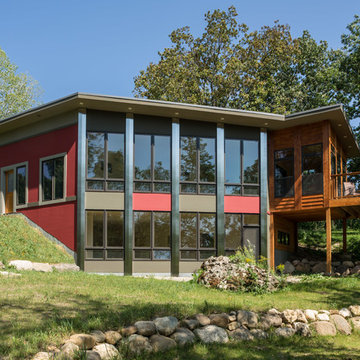
Edmunds Studio Photography.
The view from the ravine shows the large expanses of glass facing south to capture the winter son.
This is an example of a small contemporary two-storey red house exterior in Milwaukee with concrete fiberboard siding and a flat roof.
This is an example of a small contemporary two-storey red house exterior in Milwaukee with concrete fiberboard siding and a flat roof.
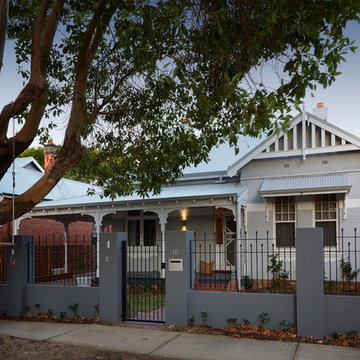
Ron Tan
Mid-sized contemporary one-storey red exterior in Perth with concrete fiberboard siding and a flat roof.
Mid-sized contemporary one-storey red exterior in Perth with concrete fiberboard siding and a flat roof.

A combination of white-yellow siding made from Hardie fiber cement creates visual connections between spaces giving us a good daylighting channeling such youthful freshness and joy!
.
.
#homerenovation #whitehome #homeexterior #homebuild #exteriorrenovation #fibercement #exteriorhome #whiteexterior #exteriorsiding #fibrecement#timelesshome #renovation #build #timeless #exterior #fiber #cement #fibre #siding #hardie #homebuilder #newbuildhome #homerenovations #homebuilding #customhomebuilder #homebuilders #finehomebuilding #buildingahome #newhomebuilder
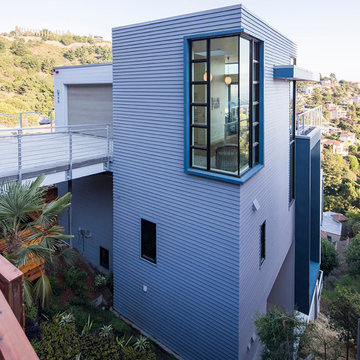
Design ideas for a large modern grey house exterior in San Francisco with four or more storeys, concrete fiberboard siding and a flat roof.
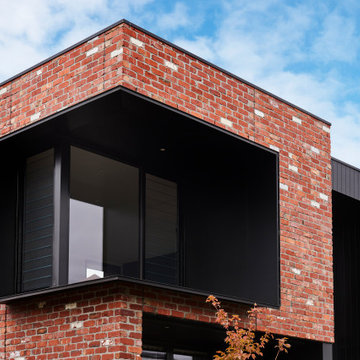
Photo of a mid-sized modern two-storey black house exterior with concrete fiberboard siding, a flat roof and a metal roof.
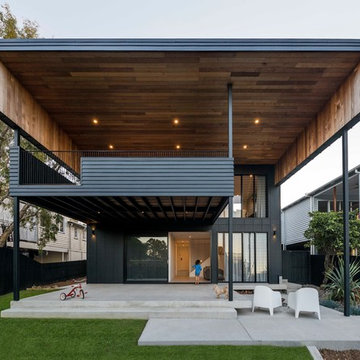
Design ideas for a contemporary two-storey black house exterior in Brisbane with concrete fiberboard siding and a flat roof.
Exterior Design Ideas with Concrete Fiberboard Siding and a Flat Roof
9