Exterior Design Ideas with Concrete Fiberboard Siding and a Flat Roof
Refine by:
Budget
Sort by:Popular Today
41 - 60 of 2,098 photos
Item 1 of 3
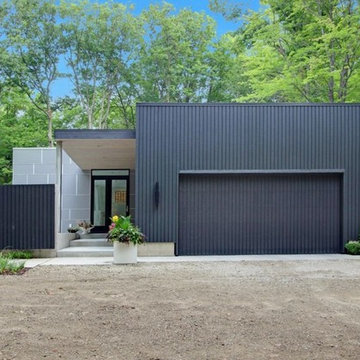
The front of the home that you see from the street doesn't show off the special interior inside. The gate on the left slides closed to give more privacy to the residence from the street and conceal the pool area. The garage door is made from the same cement board siding to blend in with the rest of the home.
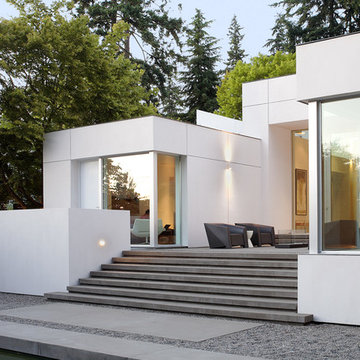
Mark Woods
Design ideas for a modern white exterior in Seattle with concrete fiberboard siding and a flat roof.
Design ideas for a modern white exterior in Seattle with concrete fiberboard siding and a flat roof.
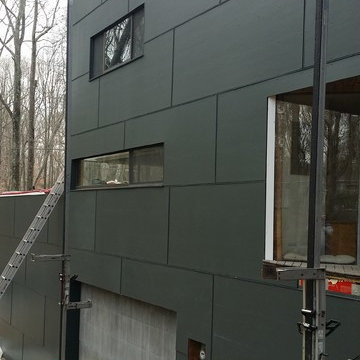
Removed vertical cedar and installed Hardie Panel with Stainless Steel color matched screws and color matched fry reglet aluminum channels. Creating a rainscreen application.
Photo by: Woody Priest
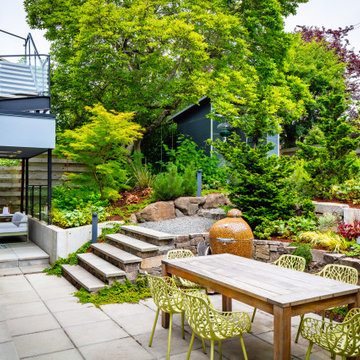
This Denny Blaine Seattle home had undergone a second story addition renovation prior to the new homeowner purchasing the house. The new homeowner came to H2D Architecture + Design with a vision to upgrade the finishes throughout all floors of the home, add an elevator, enlarge the garage and add a roof top deck. H2D worked closely with the homeowner to develop the new design features for the home. The main driver of the design layout was the cylindrical pneumatic vacuum elevator, which was installed in the central core of the home to serve all three floors of the home. This project was the first permitted installation of the pneumatic vacuum elevator in the State of Washington. Around the cylindrical elevator, the other three floors were renovated with a new layout and finishes. The lower floor consisted of a new media room and secondary kitchen. The main floor was designed with a living room, office, kitchen and dining areas. The upper floor was redesigned with a new stair leading to the new roof top deck. In addition, the garage was expanded on the front of the house to create additional garage space with a roof deck above serving the office space. The front yard was regraded and landscaped with a series of modern retaining walls and landscaping. The overall finished design of the home was clean, crisp and modern.
Design by: H2D Architecture + Design
www.h2darchitects.com
Cabinetry: Henry Built
Built by: GT Residential
Photos by: Nathaniel Willson Photography
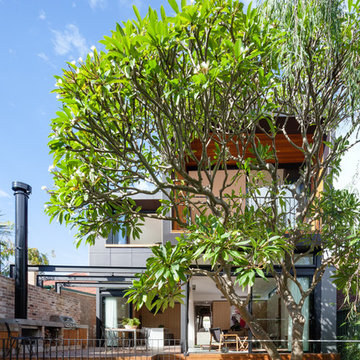
Katherine Lu
This is an example of a small contemporary two-storey black house exterior in Sydney with concrete fiberboard siding, a flat roof and a metal roof.
This is an example of a small contemporary two-storey black house exterior in Sydney with concrete fiberboard siding, a flat roof and a metal roof.
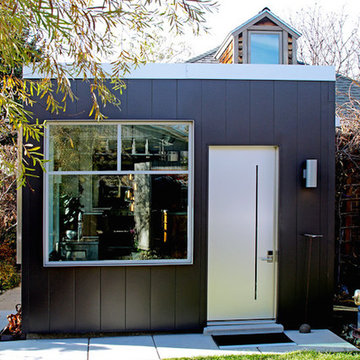
Ken Spurgin
Mid-sized modern one-storey black exterior in Salt Lake City with concrete fiberboard siding and a flat roof.
Mid-sized modern one-storey black exterior in Salt Lake City with concrete fiberboard siding and a flat roof.
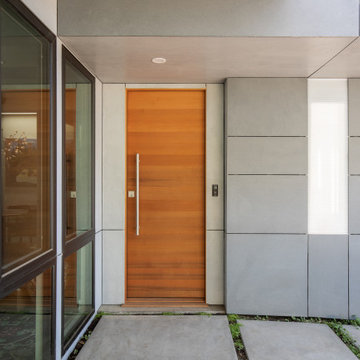
Photo of a mid-sized midcentury one-storey grey house exterior in San Francisco with concrete fiberboard siding, a flat roof, a mixed roof and a grey roof.
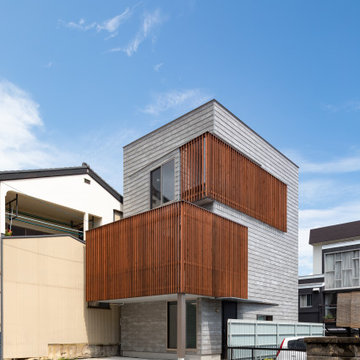
This is an example of a modern three-storey grey house exterior in Other with concrete fiberboard siding, a flat roof, a metal roof, a grey roof and clapboard siding.
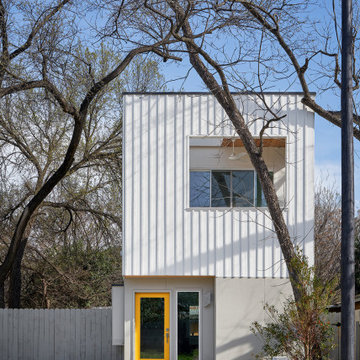
Small midcentury two-storey white house exterior in Austin with concrete fiberboard siding and a flat roof.
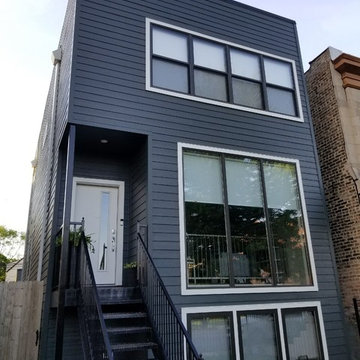
James Hardie by Siding & Windows Group in Lap Siding in ColorPlus Technology Color Iron Gray and HardieTrim in ColorPlus Technology Color Arctic White.
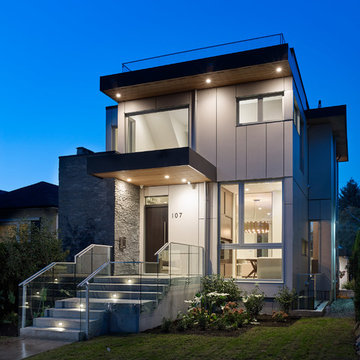
martin knowles photo/media
Photo of a mid-sized modern two-storey grey house exterior in Vancouver with concrete fiberboard siding, a flat roof and a tile roof.
Photo of a mid-sized modern two-storey grey house exterior in Vancouver with concrete fiberboard siding, a flat roof and a tile roof.
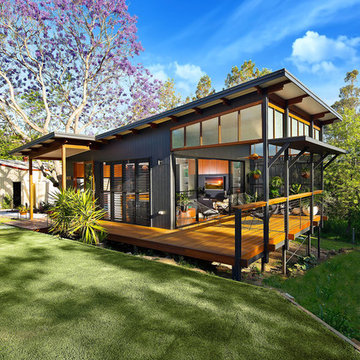
Photo of a small modern one-storey black house exterior in Brisbane with concrete fiberboard siding, a flat roof and a metal roof.
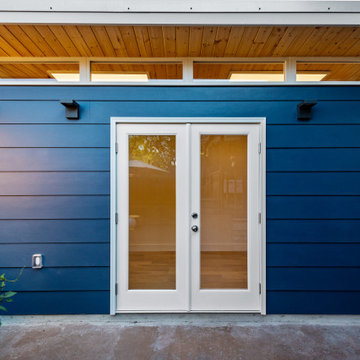
Design ideas for a mid-sized modern one-storey blue exterior in San Francisco with concrete fiberboard siding, a flat roof, a metal roof, a white roof and clapboard siding.
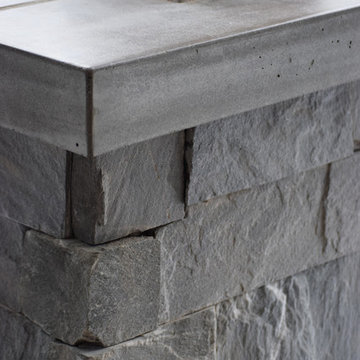
Design ideas for a mid-sized modern three-storey grey exterior in Calgary with concrete fiberboard siding and a flat roof.
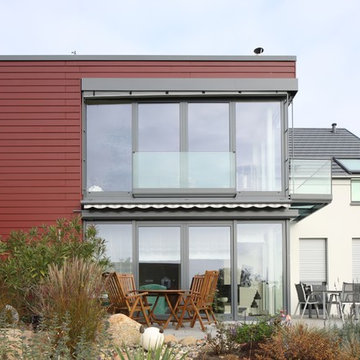
Neubau eines Einfamilienhauses
Stülpschalung mit Cedral Lap Glatt in rot C 61
Fotograf: Conné van d'Grachten
Photo of a mid-sized contemporary two-storey red house exterior in Other with concrete fiberboard siding and a flat roof.
Photo of a mid-sized contemporary two-storey red house exterior in Other with concrete fiberboard siding and a flat roof.
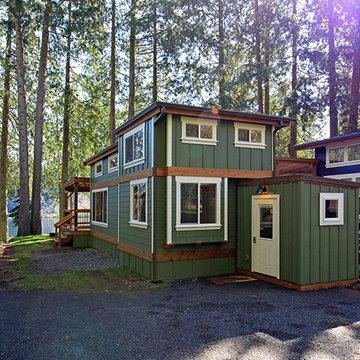
Small arts and crafts one-storey green exterior in Seattle with concrete fiberboard siding and a flat roof.
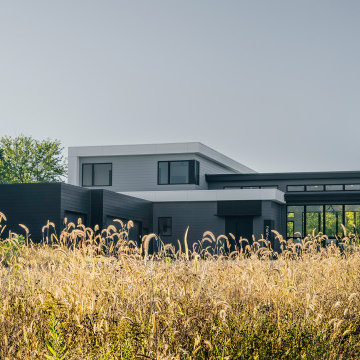
Front of Home
Inspiration for a large modern two-storey black house exterior in Minneapolis with concrete fiberboard siding, a flat roof and clapboard siding.
Inspiration for a large modern two-storey black house exterior in Minneapolis with concrete fiberboard siding, a flat roof and clapboard siding.
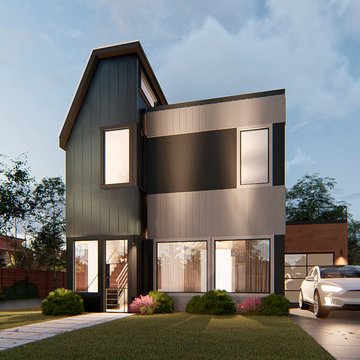
Photo of a small modern two-storey multi-coloured apartment exterior in Austin with concrete fiberboard siding, a flat roof and a metal roof.
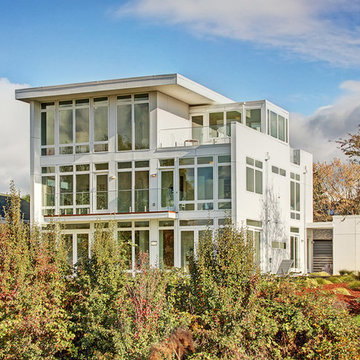
This is an example of a large contemporary three-storey white exterior in Seattle with concrete fiberboard siding and a flat roof.
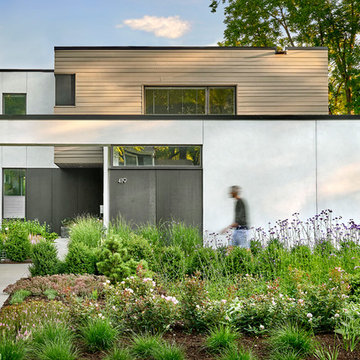
Tony Soluri
Mid-sized modern two-storey black house exterior in Chicago with concrete fiberboard siding and a flat roof.
Mid-sized modern two-storey black house exterior in Chicago with concrete fiberboard siding and a flat roof.
Exterior Design Ideas with Concrete Fiberboard Siding and a Flat Roof
3