Exterior Design Ideas with Concrete Fiberboard Siding
Refine by:
Budget
Sort by:Popular Today
181 - 200 of 1,447 photos
Item 1 of 3
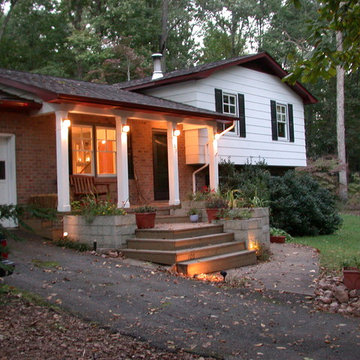
Robert M. Seel, AIA
Inspiration for a small eclectic split-level white exterior in Other with concrete fiberboard siding.
Inspiration for a small eclectic split-level white exterior in Other with concrete fiberboard siding.
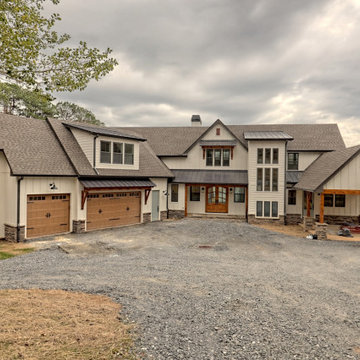
This large custom Farmhouse style home features Hardie board & batten siding, cultured stone, arched, double front door, custom cabinetry, and stained accents throughout.
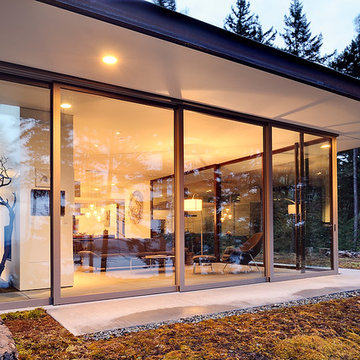
Inspiration for a mid-sized contemporary one-storey black exterior in Seattle with concrete fiberboard siding and a flat roof.
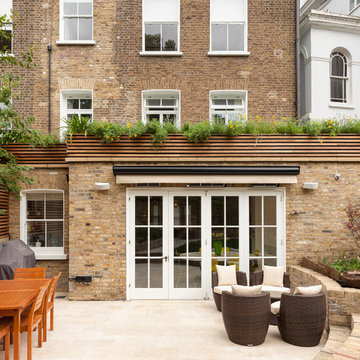
Inspiration for a mid-sized contemporary three-storey grey townhouse exterior in London with concrete fiberboard siding, a flat roof and a tile roof.
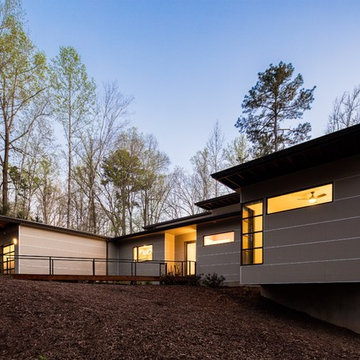
© Keith Isaacs
Photo of a small modern one-storey beige exterior in Raleigh with concrete fiberboard siding and a flat roof.
Photo of a small modern one-storey beige exterior in Raleigh with concrete fiberboard siding and a flat roof.
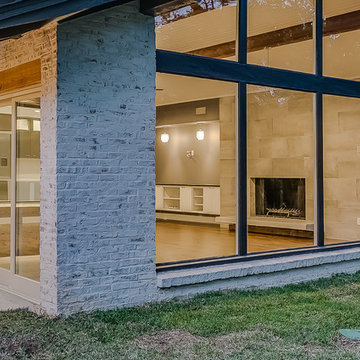
This is an example of a large modern two-storey brown exterior in Dallas with concrete fiberboard siding and a gable roof.
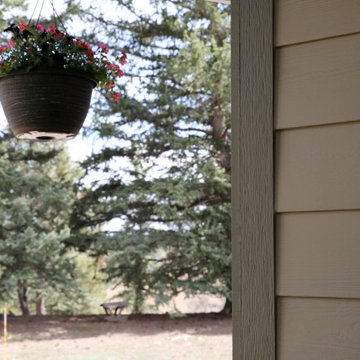
This Parker home was built in 1970 with the original owners still living there. This impressive ranch home had been maintained over the years. But any home will need new siding after 50 years. The home had T1-11 siding which was in need of replacement. For those of you who don’t know, T1-11 is a compressed engineered wood, like plywood, that is installed vertically in sheets. The homeowner trusted Colorado Siding Repair with this extensive exterior renovation. We included Rigid Foam Insulation Board in areas that needed it and we installed HardiePlank in the courtyard to make the whole exterior remodel complete.
Colorado Siding Repair installed James Hardie Color Plus lap siding in Khaki Brown with trim in Timber Bark. The homeowner also had us replace all their gutters and downspouts in this upgrade. What do you think of the new look?
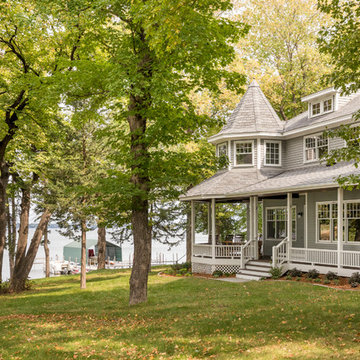
A family cabin sits lakeside in Minnesota.
Photo of a large traditional two-storey grey house exterior in Minneapolis with concrete fiberboard siding, a hip roof, a shingle roof, a grey roof and clapboard siding.
Photo of a large traditional two-storey grey house exterior in Minneapolis with concrete fiberboard siding, a hip roof, a shingle roof, a grey roof and clapboard siding.
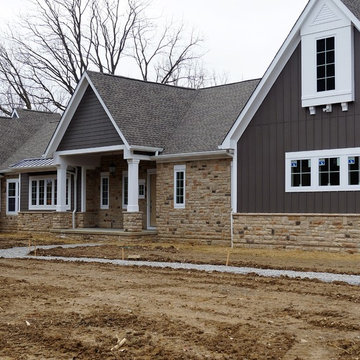
This is a new house where an older home once stood. Linda Parsons
Expansive transitional one-storey brown house exterior in Columbus with concrete fiberboard siding, a gable roof and a shingle roof.
Expansive transitional one-storey brown house exterior in Columbus with concrete fiberboard siding, a gable roof and a shingle roof.
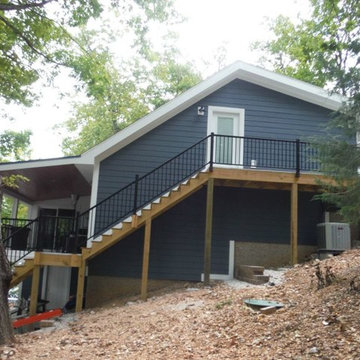
After picture of the side of the house in Evening Blue (siding) and Arctic White (trim).
Inspiration for a small split-level blue exterior in St Louis with concrete fiberboard siding.
Inspiration for a small split-level blue exterior in St Louis with concrete fiberboard siding.
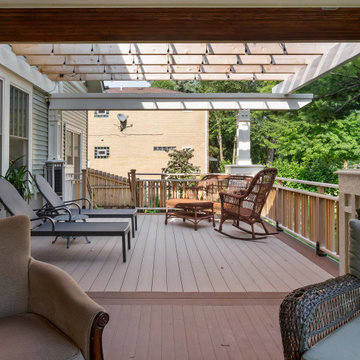
This Arts and Crafts gem was built in 1907 and remains primarily intact, both interior and exterior, to the original design. The owners, however, wanted to maximize their lush lot and ample views with distinct outdoor living spaces. We achieved this by adding a new front deck with partially covered shade trellis and arbor, a new open-air covered front porch at the front door, and a new screened porch off the existing Kitchen. Coupled with the renovated patio and fire-pit areas, there are a wide variety of outdoor living for entertaining and enjoying their beautiful yard.
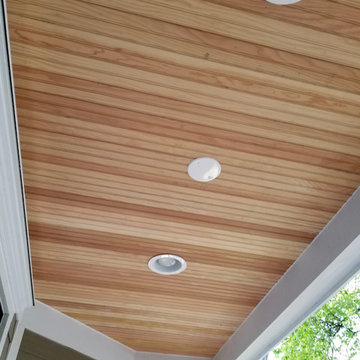
Chicago, IL 60618 Exterior Siding Remodel in James Hardie Plank Siding Woodstock Brown, HardieTrim & Crown Moldings in Arctic White and remodeled Front Entry Portico.
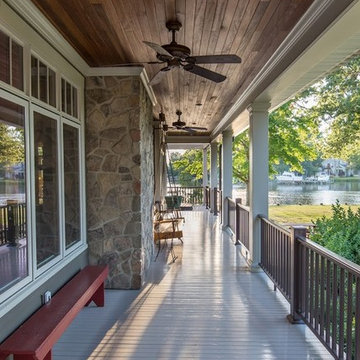
M.P. Collins Photography
Large transitional two-storey brown exterior in DC Metro with concrete fiberboard siding.
Large transitional two-storey brown exterior in DC Metro with concrete fiberboard siding.
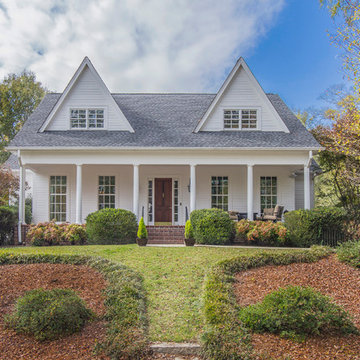
Lake Oconee Real Estate Photography
Mid-sized transitional two-storey white house exterior in Other with concrete fiberboard siding and a shingle roof.
Mid-sized transitional two-storey white house exterior in Other with concrete fiberboard siding and a shingle roof.
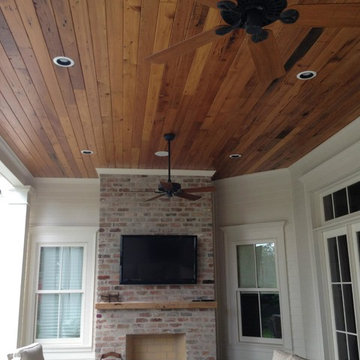
Cassio Santos
Photo of a traditional exterior in New Orleans with concrete fiberboard siding.
Photo of a traditional exterior in New Orleans with concrete fiberboard siding.
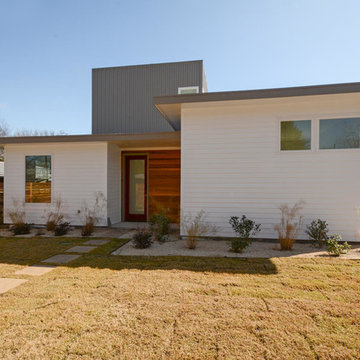
Inspiration for a large modern two-storey white exterior in Austin with concrete fiberboard siding and a flat roof.
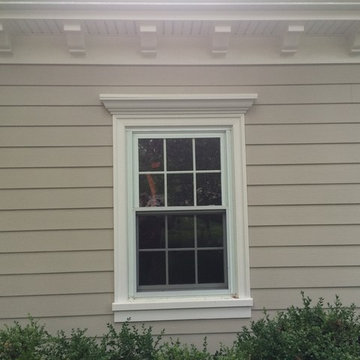
HardiePlank 6" Exposure Cedarmill (Cobblestone)
AZEK Full-Cellular PVC Molding Profiles
Fypon Decorative Millwork Dentil Blocks
Adams Casing Window Profiles
Revere Premium Soffits
6" Gutters and Downspouts (White)
Installed by American Home Contractors, Florham Park, NJ Property located in Florham Park, NJ
www.njahc.com
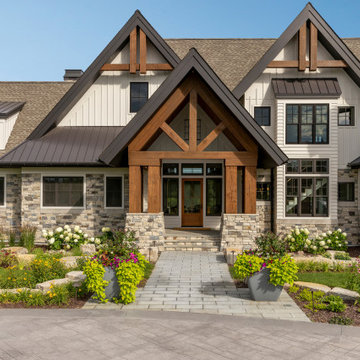
Photo of an expansive country three-storey yellow house exterior in Minneapolis with concrete fiberboard siding, a gable roof, a mixed roof, a grey roof and board and batten siding.
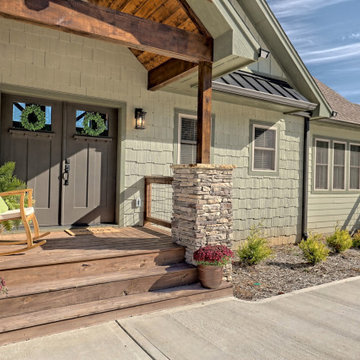
What a view! This custom-built, Craftsman style home overlooks the surrounding mountains and features board and batten and Farmhouse elements throughout.
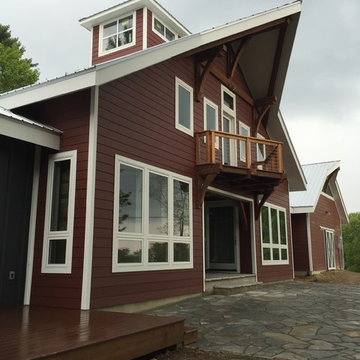
This is an example of a mid-sized country two-storey red exterior in Charlotte with concrete fiberboard siding and a gable roof.
Exterior Design Ideas with Concrete Fiberboard Siding
10