Exterior Design Ideas with Concrete Fiberboard Siding
Refine by:
Budget
Sort by:Popular Today
221 - 240 of 1,447 photos
Item 1 of 3
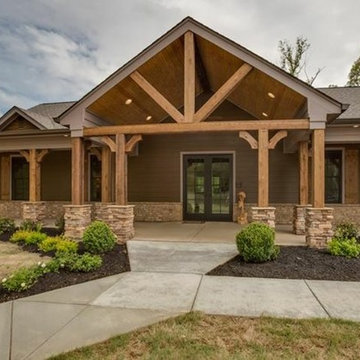
Large country one-storey beige house exterior in Other with concrete fiberboard siding, a gable roof and a shingle roof.
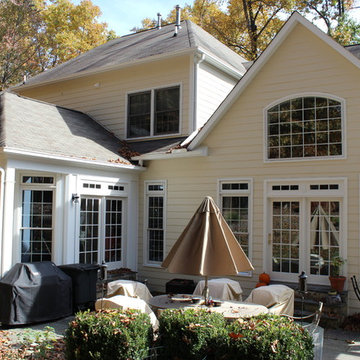
The sun room's exterior was recreated with a picture frame boarder. We installed new columns and trim in Arctic White and installed a beaded porch ceiling with Arctic White crown moulding.
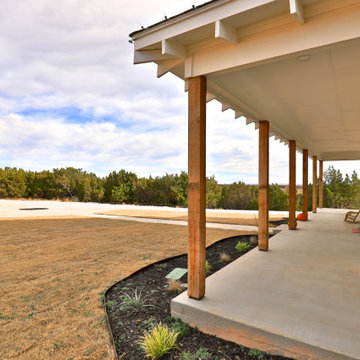
This is an example of a large country one-storey white house exterior in Other with concrete fiberboard siding, a gable roof, a shingle roof, a black roof and board and batten siding.
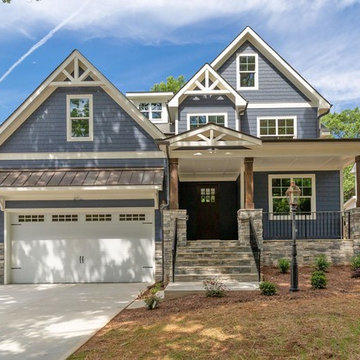
Dwight Myers Real Estate Photography
Large traditional split-level blue house exterior in Raleigh with concrete fiberboard siding, a gable roof and a shingle roof.
Large traditional split-level blue house exterior in Raleigh with concrete fiberboard siding, a gable roof and a shingle roof.

The accent is of 6” STK Channeled rustic cedar. The outside corners are Xtreme corners from Tamlyn. Soffits are tongue and groove 1x4 tight knot cedar with a black continous vent.
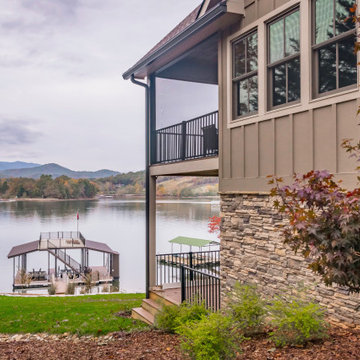
This Craftsman lake view home is a perfectly peaceful retreat. It features a two story deck, board and batten accents inside and out, and rustic stone details.
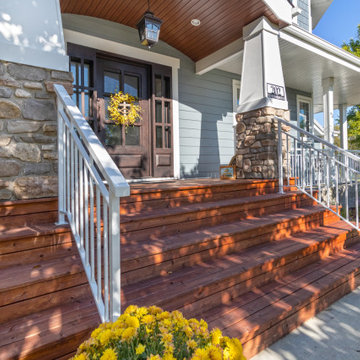
Take a look at the transformation of this 90's era home into a modern craftsman! We did a full interior and exterior renovation down to the studs on all three levels that included re-worked floor plans, new exterior balcony, movement of the front entry to the other street side, a beautiful new front porch, an addition to the back, and an addition to the garage to make it a quad. The inside looks gorgeous! Basically, this is now a new home!
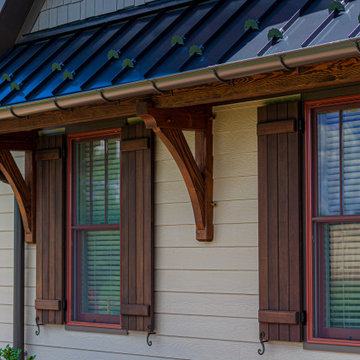
Inspiration for a large country one-storey beige house exterior in Other with concrete fiberboard siding, a gable roof, a mixed roof, a black roof and clapboard siding.
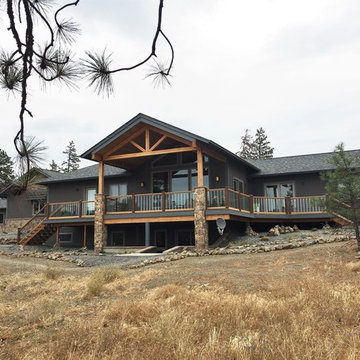
MDC
Inspiration for a mid-sized arts and crafts two-storey brown exterior in Portland with concrete fiberboard siding and a gable roof.
Inspiration for a mid-sized arts and crafts two-storey brown exterior in Portland with concrete fiberboard siding and a gable roof.
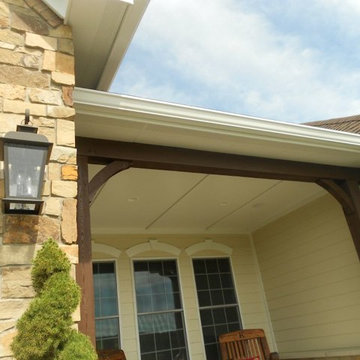
Porch Ceiling that is Hardie Board & Batten
Design ideas for a mid-sized one-storey beige exterior in St Louis with concrete fiberboard siding.
Design ideas for a mid-sized one-storey beige exterior in St Louis with concrete fiberboard siding.
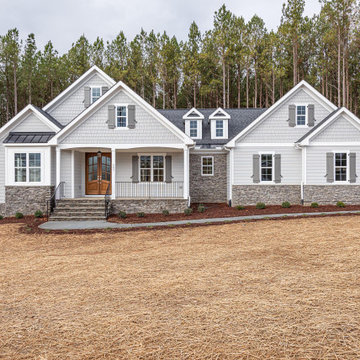
Dwight Myers Real Estate Photography
Inspiration for a large traditional two-storey grey house exterior in Raleigh with concrete fiberboard siding, a gable roof, a shingle roof, a grey roof and clapboard siding.
Inspiration for a large traditional two-storey grey house exterior in Raleigh with concrete fiberboard siding, a gable roof, a shingle roof, a grey roof and clapboard siding.
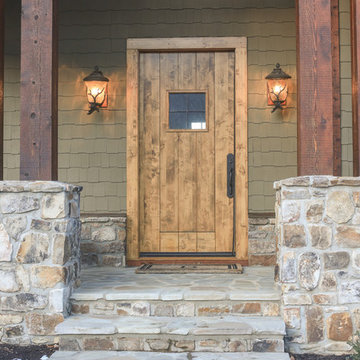
Designed by Melodie Durham of Durham Designs & Consulting, LLC.
Photo by Livengood Photographs [www.livengoodphotographs.com/design].
Large country two-storey green exterior in Charlotte with concrete fiberboard siding.
Large country two-storey green exterior in Charlotte with concrete fiberboard siding.
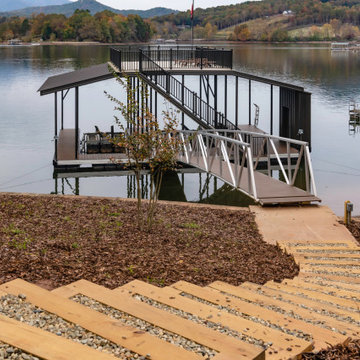
This Craftsman lake view home is a perfectly peaceful retreat. It features a two story deck, board and batten accents inside and out, and rustic stone details.
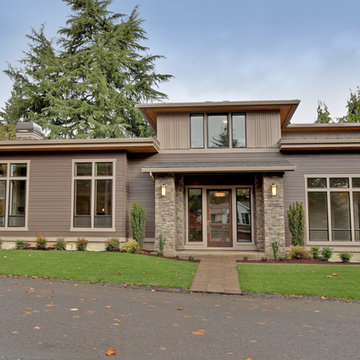
This is a unique, high performance home designed for an existing lot in an exclusive neighborhood, featuring 4,800 square feet with a guest suite or home office on the main floor; basement with media room, bedroom, bathroom and storage room; upper level master suite and two other bedrooms and bathrooms. The great room features tall ceilings, boxed beams, chef's kitchen and lots of windows. The patio includes a built-in bbq.
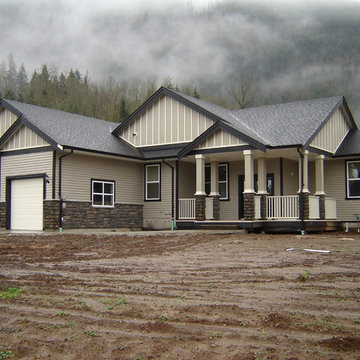
This is an example of a mid-sized traditional one-storey beige house exterior in Vancouver with concrete fiberboard siding, a gable roof and a shingle roof.
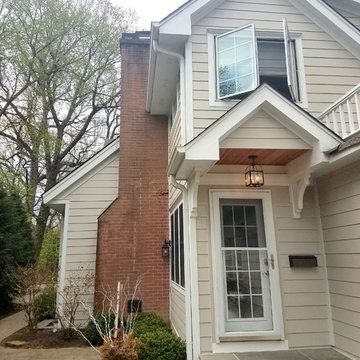
Siding & Windows Group remodeled the exterior of this Winnetka, IL Home with James HardiePlank Select Cedarmill Lap Siding in ColorPlus Technology Color Cobble Stone and HardieTrim Smooth Boards in ColorPlus Technology Color Arctic White.
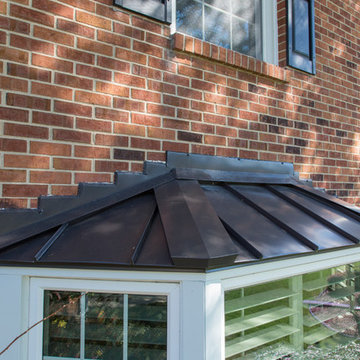
The siding on 3 walls of the home were replaced with James Hardie fiber cement siding in Cobblestone color. It was paired with Arctic White trim. We also installed a metal bay window roof, Hardie soffit, fascia, friezeboard, Alside gutters, new shutters, a ProVia front door, and decorative door surround.
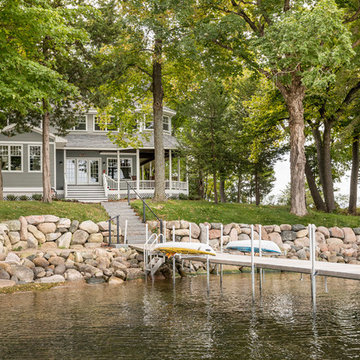
Spacecrafting Photography
Inspiration for a large beach style two-storey grey house exterior in Minneapolis with a shingle roof, concrete fiberboard siding, a hip roof, a grey roof and clapboard siding.
Inspiration for a large beach style two-storey grey house exterior in Minneapolis with a shingle roof, concrete fiberboard siding, a hip roof, a grey roof and clapboard siding.
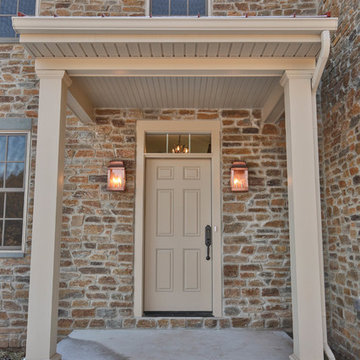
MK Creative LLC
Inspiration for a large country two-storey brown exterior in Philadelphia with concrete fiberboard siding.
Inspiration for a large country two-storey brown exterior in Philadelphia with concrete fiberboard siding.
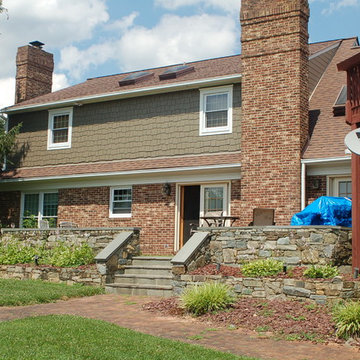
The back of the home originally had faded and buckling vinyl siding and was replaced with Hardie Shingle siding. These shingles resemble cedar shingles, but resist cracking and molding.
Exterior Design Ideas with Concrete Fiberboard Siding
12