Exterior Design Ideas with Concrete Fiberboard Siding
Refine by:
Budget
Sort by:Popular Today
141 - 160 of 1,033 photos
Item 1 of 3
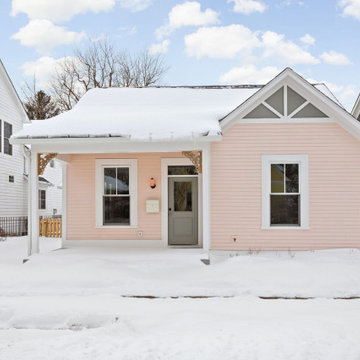
This is an example of a small arts and crafts one-storey pink house exterior in Indianapolis with concrete fiberboard siding, a mixed roof and a grey roof.
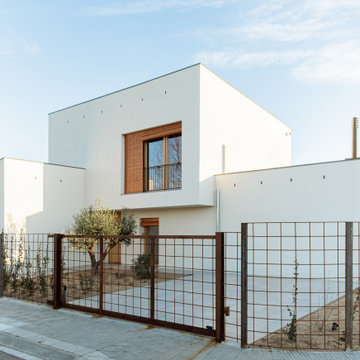
Vista de la façana principal. S'han reduït les obertures de la planta baixa, que s'encaren al jardí, mentre a la planta primera es situa una gran obertura amb vistes al Pirineu
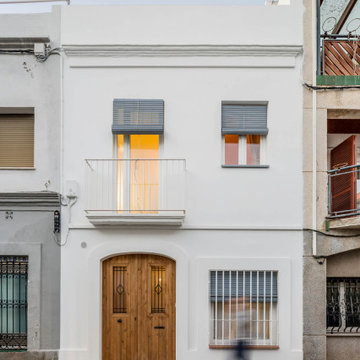
This is an example of a small beach style three-storey white house exterior in Other with concrete fiberboard siding, a shed roof and a tile roof.
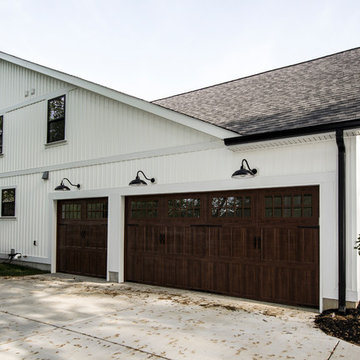
This is an example of a large country two-storey white house exterior in St Louis with concrete fiberboard siding, a gable roof and a shingle roof.
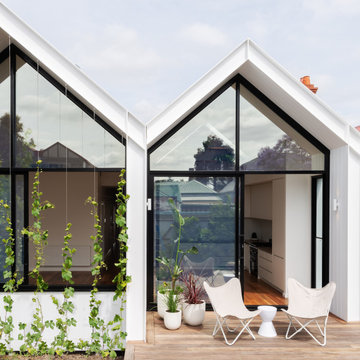
Photo of a small scandinavian one-storey white house exterior in Melbourne with concrete fiberboard siding, a gable roof and a metal roof.
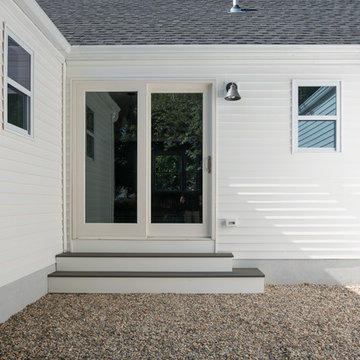
Mid-sized arts and crafts one-storey white house exterior in Bridgeport with concrete fiberboard siding, a hip roof and a tile roof.
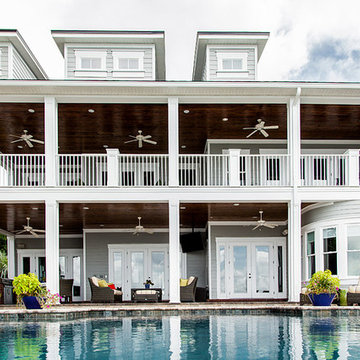
Built by:
J.A. Long, Inc
Design Builders
Large traditional two-storey grey exterior in Jacksonville with concrete fiberboard siding.
Large traditional two-storey grey exterior in Jacksonville with concrete fiberboard siding.
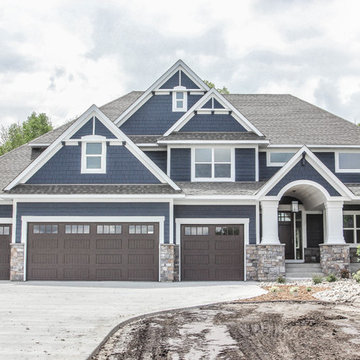
Large home with concrete 4 car garage and front concrete porch
Inspiration for a large traditional two-storey blue house exterior in Minneapolis with concrete fiberboard siding, a hip roof and a shingle roof.
Inspiration for a large traditional two-storey blue house exterior in Minneapolis with concrete fiberboard siding, a hip roof and a shingle roof.
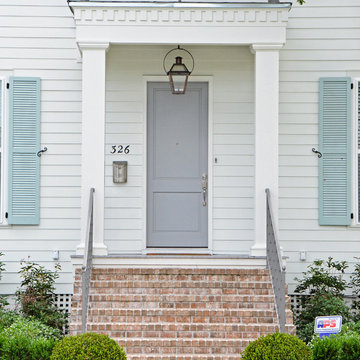
House was built by LHC Builders. Jefferson Door supplied Int/ext doors, columns, and hardware.
Mid-sized traditional two-storey white exterior in New Orleans with concrete fiberboard siding.
Mid-sized traditional two-storey white exterior in New Orleans with concrete fiberboard siding.
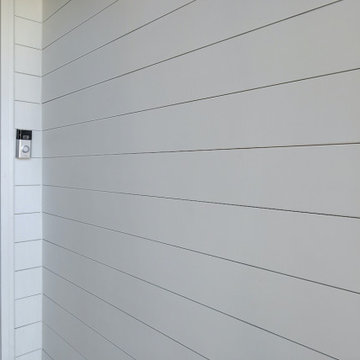
Take a look at this home in the Ken Caryl neighborhood in Littleton built in 1981. This house makes a statement on their suburban block–– and really stands out among its neighbors! Colorado Siding Repair completed a partial siding replacement by installing 6” Shiplap siding near the front door and on the upper cove by the window, painted with Sherwin Williams Duration®️ in Arctic White. We also installed new James Hardie Color Plus®️ Board and Batten in Aged Pewter on the front and right elevations of this home. We painted the whole home to complete the look of this home. The home owner’s taste is REALLY ON TREND by choosing the 2020 Pantone Color of the Year in Naval as an accent color for the trim, garage, and front door. The whole home turned into a real modern stunner!
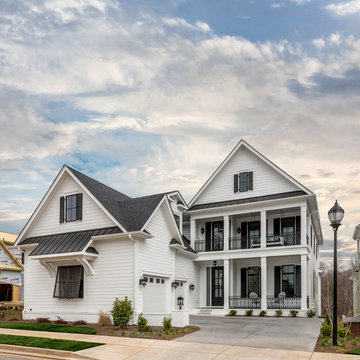
White colonial house with plantation shutters and a double porch elevation. Classic southern look with its courtyard entry and oversized windows.
Photo of a large traditional two-storey white house exterior in Other with concrete fiberboard siding, a gable roof and a mixed roof.
Photo of a large traditional two-storey white house exterior in Other with concrete fiberboard siding, a gable roof and a mixed roof.
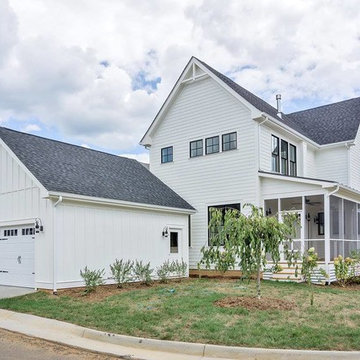
Photo of a country two-storey white exterior in Other with concrete fiberboard siding.

A combination of white-yellow siding made from Hardie fiber cement creates visual connections between spaces giving us a good daylighting channeling such youthful freshness and joy!
.
.
#homerenovation #whitehome #homeexterior #homebuild #exteriorrenovation #fibercement #exteriorhome #whiteexterior #exteriorsiding #fibrecement#timelesshome #renovation #build #timeless #exterior #fiber #cement #fibre #siding #hardie #homebuilder #newbuildhome #homerenovations #homebuilding #customhomebuilder #homebuilders #finehomebuilding #buildingahome #newhomebuilder
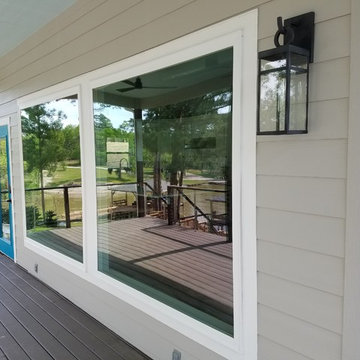
View of light colored ceiling to keep bugs away. Modern fans and picture windows give beautiful view of lake from inside.
Expansive modern three-storey grey house exterior in Houston with concrete fiberboard siding, a hip roof and a shingle roof.
Expansive modern three-storey grey house exterior in Houston with concrete fiberboard siding, a hip roof and a shingle roof.
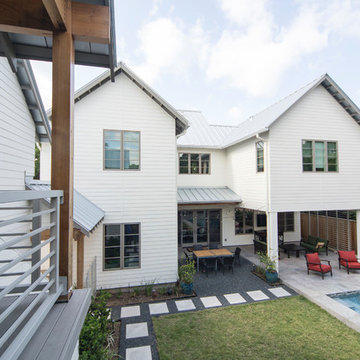
Rear of the house, as seen from the porch of the guest suite, showing the pool, covered porch and rear facade of the house.
Photo - FCS Photos
Design ideas for a mid-sized transitional two-storey white house exterior in Houston with concrete fiberboard siding, a gable roof and a metal roof.
Design ideas for a mid-sized transitional two-storey white house exterior in Houston with concrete fiberboard siding, a gable roof and a metal roof.
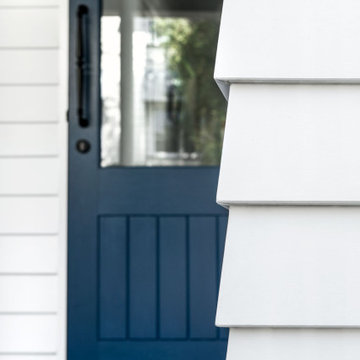
Detail shot of the front of the home, focussing on the chamfered weatherboard and blue entry door in the background.
This is an example of a mid-sized traditional two-storey white house exterior in Brisbane with concrete fiberboard siding, a gable roof and a metal roof.
This is an example of a mid-sized traditional two-storey white house exterior in Brisbane with concrete fiberboard siding, a gable roof and a metal roof.
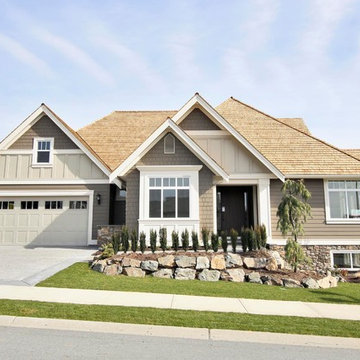
This is an example of a contemporary three-storey brown exterior in Vancouver with concrete fiberboard siding.
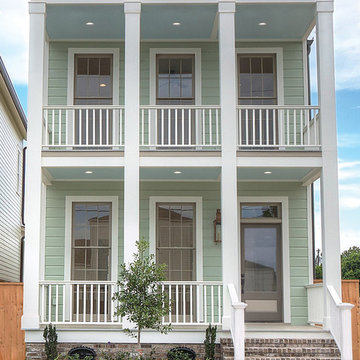
Photographer: Davis Joseph, EquityHD
This is an example of a traditional two-storey green house exterior in New Orleans with concrete fiberboard siding and a shingle roof.
This is an example of a traditional two-storey green house exterior in New Orleans with concrete fiberboard siding and a shingle roof.
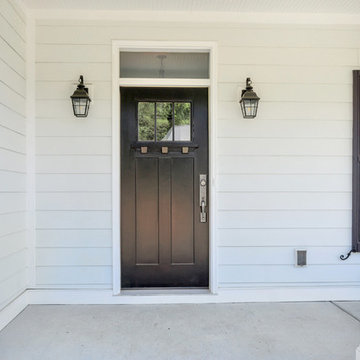
Craftsman Style home with fine appointments throughout. Covered front porch, back deck, 2 car garage and open layout.
Photo of a mid-sized traditional two-storey white house exterior in Other with concrete fiberboard siding, a gable roof and a shingle roof.
Photo of a mid-sized traditional two-storey white house exterior in Other with concrete fiberboard siding, a gable roof and a shingle roof.
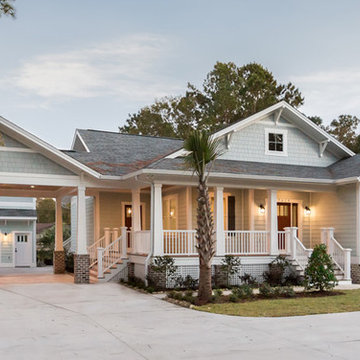
Located in the well-established community of Northwood, close to Grande Dunes, this superior quality craftsman styled 3 bedroom, 2.5 bathroom energy efficient home designed by CRG Companies will feature a Hardie board exterior, Trex decking, vinyl railings and wood beadboard ceilings on porches, a screened-in porch with outdoor fireplace and carport. The interior features include 9’ ceilings, thick crown molding and wood trim, wood-look tile floors in main living areas, ceramic tile in baths, carpeting in bedrooms, recessed lights, upgraded 42” kitchen cabinets, granite countertops, stainless steel appliances, a huge tile shower and free standing soaker tub in the master bathroom. The home will also be pre-wired for home audio and security systems. Detached garage can be an added option. No HOA fee or restrictions, 98' X 155' lot is huge for this area, room for a pool.
Exterior Design Ideas with Concrete Fiberboard Siding
8