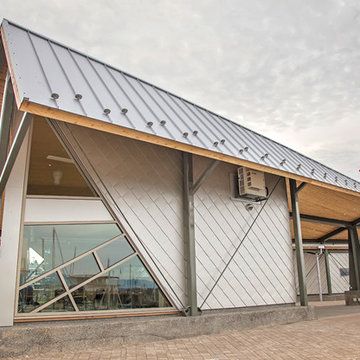Exterior Design Ideas with Metal Siding
Refine by:
Budget
Sort by:Popular Today
161 - 180 of 302 photos
Item 1 of 3
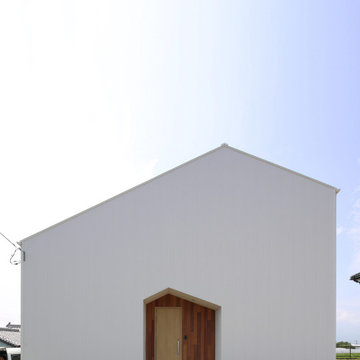
Inspiration for a mid-sized contemporary white house exterior in Other with metal siding, a gable roof, a metal roof, a white roof and board and batten siding.
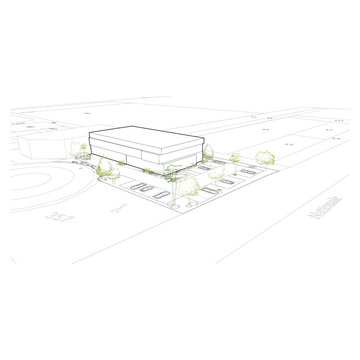
Ghislain PAIRON
Photo of a large contemporary three-storey blue apartment exterior in Paris with metal siding, a gable roof and a metal roof.
Photo of a large contemporary three-storey blue apartment exterior in Paris with metal siding, a gable roof and a metal roof.
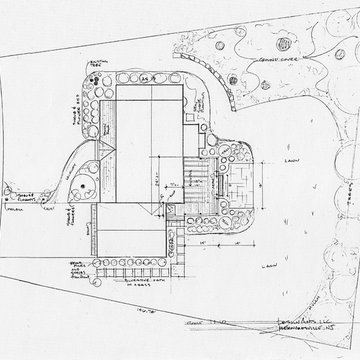
Mid-sized traditional two-storey white house exterior in New York with metal siding, a gable roof and a shingle roof.
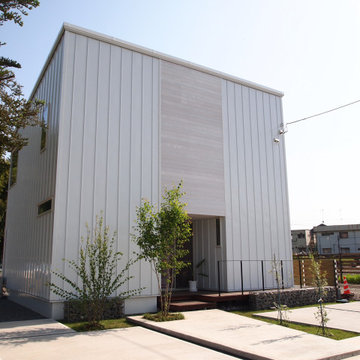
ガルバリウム鋼板とレッドシダー張りの外観。
植栽の緑を引き立てるシンプルで飽きのこないデザインです。
This is an example of a mid-sized scandinavian two-storey white house exterior in Other with metal siding, a shed roof, a metal roof, a white roof and board and batten siding.
This is an example of a mid-sized scandinavian two-storey white house exterior in Other with metal siding, a shed roof, a metal roof, a white roof and board and batten siding.
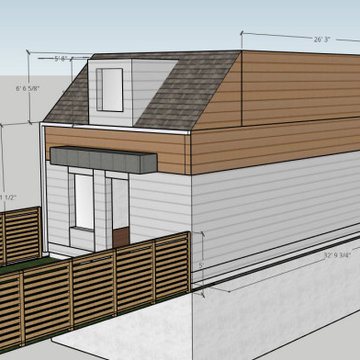
Garden Side
This is an example of a modern two-storey grey exterior in Toronto with metal siding.
This is an example of a modern two-storey grey exterior in Toronto with metal siding.
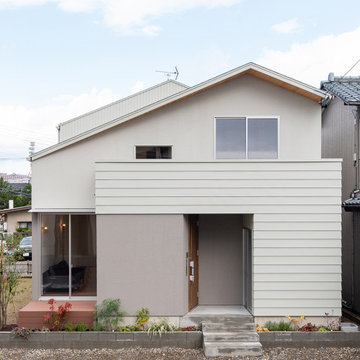
Modern two-storey house exterior in Other with metal siding, a gable roof, a metal roof and a grey roof.
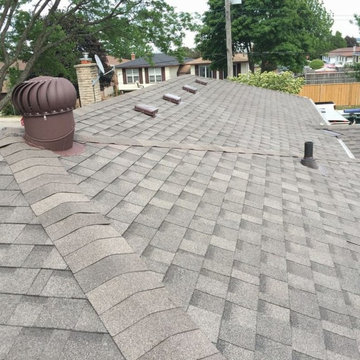
The reason why we’ve prepared this article for you is that we want you to get a clear picture on the best strategies when replacing a roof shingle. You can refer to this practical roof shingles installation guide while your roofers do the heavy work for you.
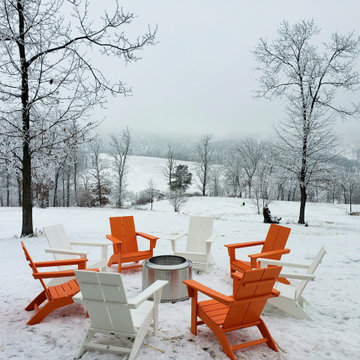
Contemporary Solo fire pit with orange Adirondack chairs.
This is an example of a mid-sized contemporary two-storey white house exterior in DC Metro with metal siding, a butterfly roof, a metal roof and a grey roof.
This is an example of a mid-sized contemporary two-storey white house exterior in DC Metro with metal siding, a butterfly roof, a metal roof and a grey roof.
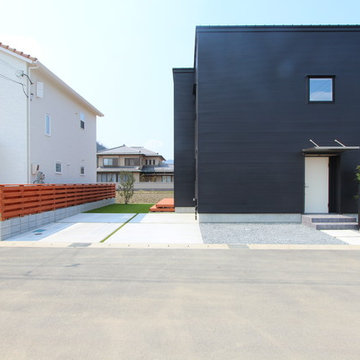
Design ideas for a small two-storey black exterior in Other with metal siding and a shed roof.
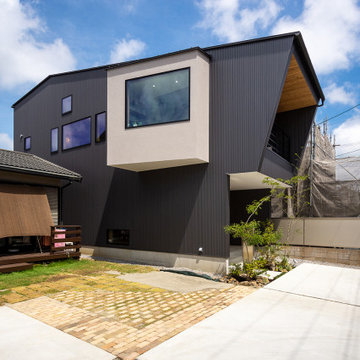
ガルバリウム鋼板の外壁に、レッドシダーとモルタルグレーの塗り壁が映える個性的な外観。間口の狭い、所謂「うなぎの寝床」とよばれる狭小地のなかで最大限、開放感ある空間とするために2階リビングとしました。2階向かって左手の突出している部分はお子様のためのスタディスペースとなっており、隣家と向き合わない方角へ向いています。バルコニー手摺や物干し金物をオリジナルの製作物とし、細くシャープに仕上げることで個性的な建物の形状が一層際立ちます。
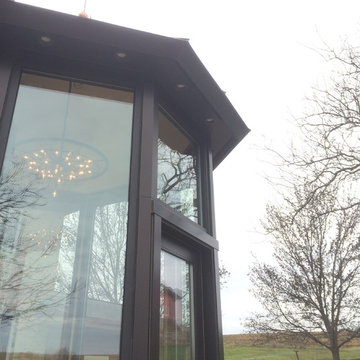
Photo of a mid-sized transitional one-storey brown exterior in Other with metal siding.
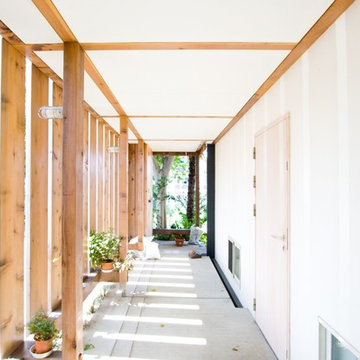
二世帯住宅の玄関先には、木製のルーバーに囲まれた半屋外の空間を設けました。日曜大工やお子さんのプールをするにも十分なスペースです。
Modern white house exterior in Tokyo Suburbs with metal siding, a shed roof and a mixed roof.
Modern white house exterior in Tokyo Suburbs with metal siding, a shed roof and a mixed roof.
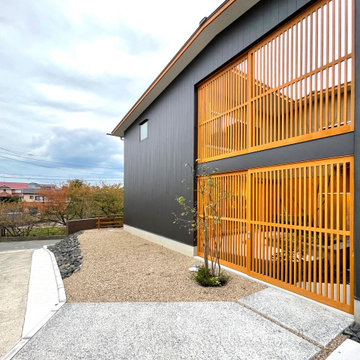
設計&施工 (株)イン&エムスクエア
Design ideas for a two-storey grey house exterior in Other with metal siding, a gable roof, a metal roof and a grey roof.
Design ideas for a two-storey grey house exterior in Other with metal siding, a gable roof, a metal roof and a grey roof.
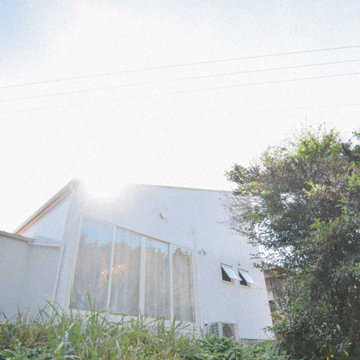
photo by コバヤシスタジオ
Photo of a modern two-storey white exterior in Other with metal siding and a hip roof.
Photo of a modern two-storey white exterior in Other with metal siding and a hip roof.
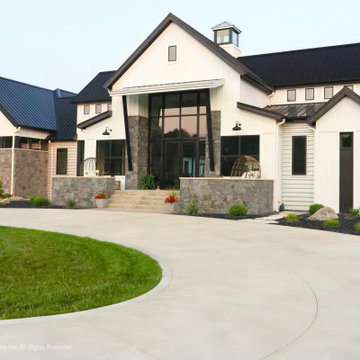
Front Elevation.
This modern farmhouse exudes elegance with its steel-clad exterior, Rocky Mountain Castlestone accents, and a charming cupola. Floor-to-ceiling Marvin windows flood the living spaces with natural light and offer stunning vistas of the surrounding countryside. A stamped concrete patio overlooks the in-ground pool, gazebo, and outdoor kitchen, creating a luxurious outdoor retreat The property features a built-in trampoline, a putting green for active recreation, and a five-stall garage for ample storage. Accessed through a gated entrance with a long, scenic drive, a stone-covered bridge welcomes you to this idyllic retreat, seamlessly blending contemporary luxury with rustic charm.
Martin Bros. Contracting, Inc., General Contractor; Helman Sechrist Architecture, Architect; JJ Osterloo Design, Designer; Photography by Marie Kinney & Amanda McMahon
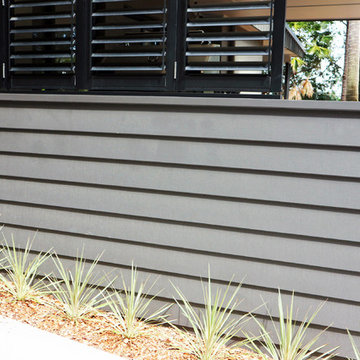
Project on a bush land block with bush fire restrictions. Surrounded by dense forest, the main dwelling is separated from the guest wing at the rear with an outdoor central staircase leading up to a 'sky room' looking out to the bush and sky. The house rest on two large water tanks and has a underground safe room.
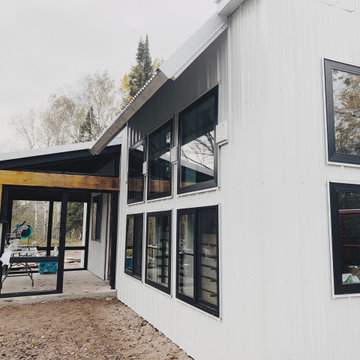
This is an example of a small country two-storey white house exterior in Minneapolis with metal siding, a gable roof, a metal roof and board and batten siding.
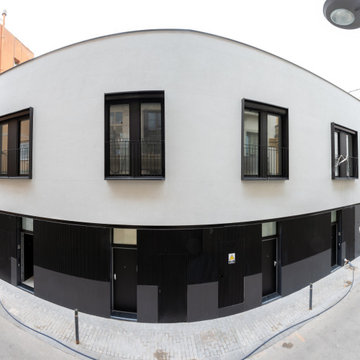
Nueva promocion de viviendas a cargo de TECN Rehabilitaciones S.L. en el barrio de el Clot, Barcelona.
Fotografias: Julen Esnal
Inspiration for a contemporary two-storey multi-coloured townhouse exterior in Barcelona with metal siding and a flat roof.
Inspiration for a contemporary two-storey multi-coloured townhouse exterior in Barcelona with metal siding and a flat roof.
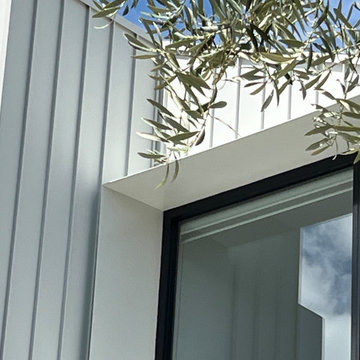
A modest first floor extension has given this ordinary suburban home a proud face to the street.
Mid-sized contemporary two-storey house exterior in Melbourne with metal siding.
Mid-sized contemporary two-storey house exterior in Melbourne with metal siding.
Exterior Design Ideas with Metal Siding
9
