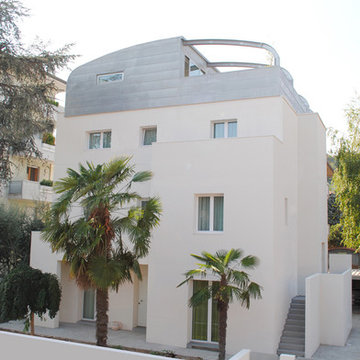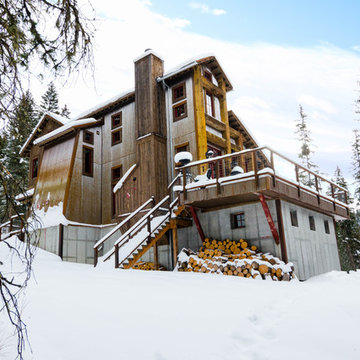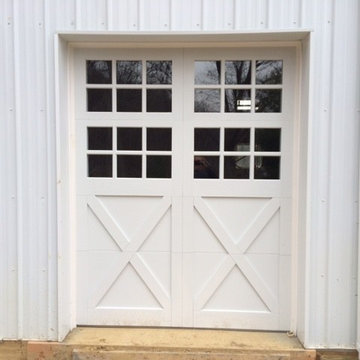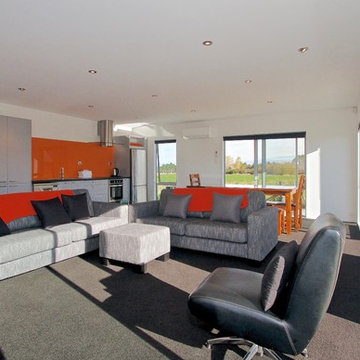Exterior Design Ideas with Metal Siding
Refine by:
Budget
Sort by:Popular Today
101 - 120 of 302 photos
Item 1 of 3
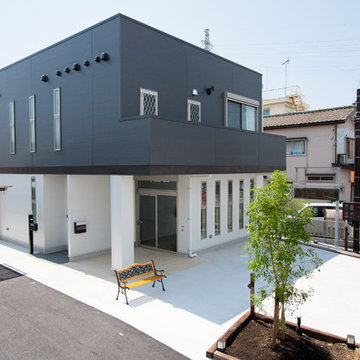
鉄骨造、外壁金属サイディング
手間店舗部入口
間仕切り壁を挟んで奥側が、住宅部玄関
Design ideas for a large modern two-storey multi-coloured house exterior in Other with metal siding, a shed roof and a metal roof.
Design ideas for a large modern two-storey multi-coloured house exterior in Other with metal siding, a shed roof and a metal roof.
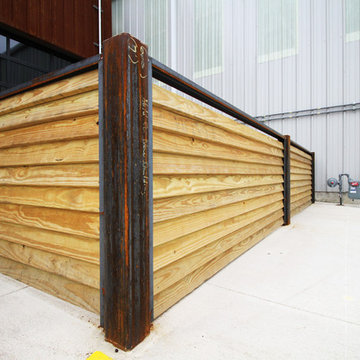
The building's exterior facade was constructed from A606-4 corrugated and rib panels and the gutters were formed with A606-4 sheets. A847 rectangular tubing was used to build the canopies. The planter boxes are fabricated from A606-4 sheet, and the bollards and fence posts are made from A847 pipe and tube.The interior and exterior staircases were made from A588 channel and A847 tubing and pipe. The stairs also feature A588 non-slip treads.
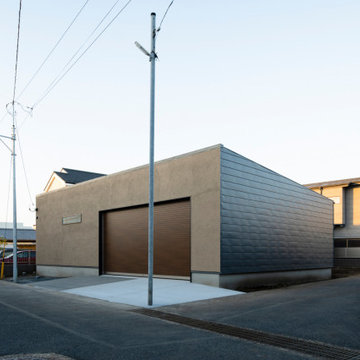
外観 ガルバリウムと左官仕上
Inspiration for a mid-sized modern one-storey house exterior in Other with metal siding, a hip roof, a metal roof, a black roof and clapboard siding.
Inspiration for a mid-sized modern one-storey house exterior in Other with metal siding, a hip roof, a metal roof, a black roof and clapboard siding.
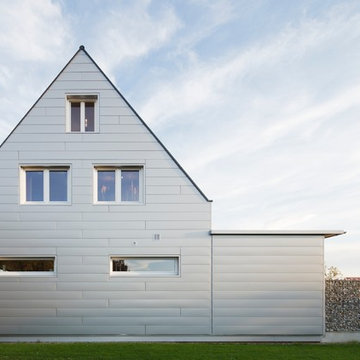
Produkte: Sidings, Dachplatte
Farbe: Silbermetallic (Fassade) anthrazit (Dach)
Architektur: Fr. Armbruster
Verarbeitung: Mayer
Fotocredit: PREFA/Werner Huthmacher
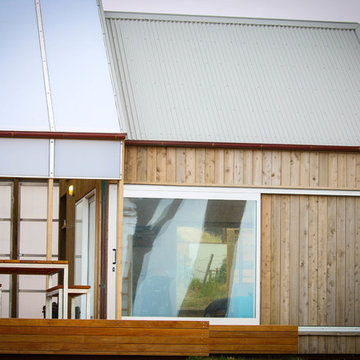
Mike Holmes
Design ideas for a small beach style split-level grey house exterior in Napier-Hastings with metal siding, a gable roof and a metal roof.
Design ideas for a small beach style split-level grey house exterior in Napier-Hastings with metal siding, a gable roof and a metal roof.
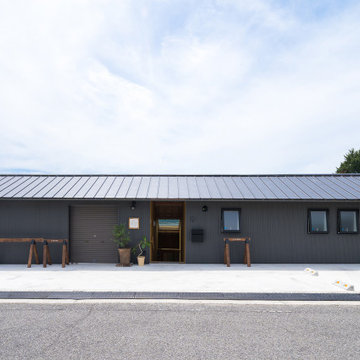
Mid-sized asian two-storey blue house exterior in Other with metal siding, a gable roof and a metal roof.
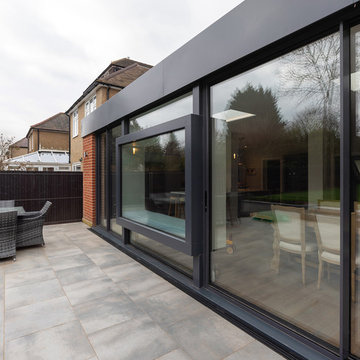
Peter Landers Photography
This is an example of a large transitional two-storey black house exterior in Hertfordshire with metal siding, a hip roof and a tile roof.
This is an example of a large transitional two-storey black house exterior in Hertfordshire with metal siding, a hip roof and a tile roof.
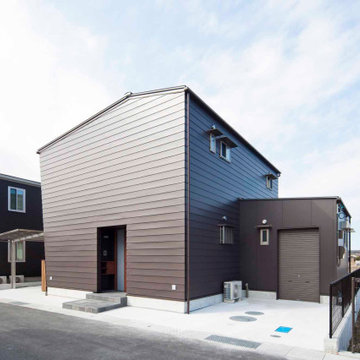
This is an example of a mid-sized modern two-storey brown house exterior in Other with metal siding, a gable roof and a metal roof.
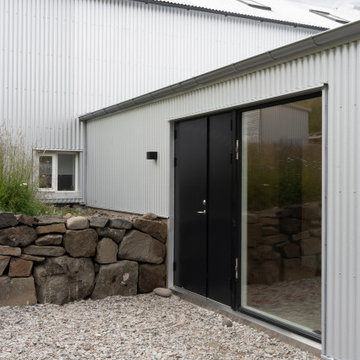
The Guesthouse Nýp at Skarðsströnd is situated on a former sheep farm overlooking the Breiðafjörður Nature Reserve in western Iceland. Originally constructed as a farmhouse in 1936, the building was deserted in the 1970s, slowly falling into disrepair before the new owners eventually began rebuilding in 2001. Since 2006, it has come to be known as a cultural hub of sorts, playing host to various exhibitions, lectures, courses and workshops.
The brief was to conceive a design that would make better use of the existing facilities, allowing for more multifunctional spaces for various cultural activities. This not only involved renovating the main house, but also rebuilding and enlarging the adjoining sheep-shed. Nýp’s first guests arrived in 2013 and where accommodated in two of the four bedrooms in the remodelled farmhouse. The reimagined sheep shed added a further three ensuite guestrooms with a separate entrance. This offers the owners greater flexibility, with the possibility of hosting larger events in the main house without disturbing guests. The new entrance hall and connection to the farmhouse has been given generous dimensions allowing it to double as an exhibition space.
The main house is divided vertically in two volumes with the original living quarters to the south and a barn for hay storage to the North. Bua inserted an additional floor into the barn to create a raised event space with a series of new openings capturing views to the mountains and the fjord. Driftwood, salvaged from a neighbouring beach, has been used as columns to support the new floor. Steel handrails, timber doors and beams have been salvaged from building sites in Reykjavik old town.
The ruins of concrete foundations have been repurposed to form a structured kitchen garden. A steel and polycarbonate structure has been bolted to the top of one concrete bay to create a tall greenhouse, also used by the client as an extra sitting room in the warmer months.
Staying true to Nýp’s ethos of sustainability and slow tourism, Studio Bua took a vernacular approach with a form based on local turf homes and a gradual renovation that focused on restoring and reinterpreting historical features while making full use of local labour, techniques and materials such as stone-turf retaining walls and tiles handmade from local clay.
Since the end of the 19th century, the combination of timber frame and corrugated metal cladding has been widespread throughout Iceland, replacing the traditional turf house. The prevailing wind comes down the valley from the north and east, and so it was decided to overclad the rear of the building and the new extension in corrugated aluzinc - one of the few materials proven to withstand the extreme weather.
In the 1930's concrete was the wonder material, even used as window frames in the case of Nýp farmhouse! The aggregate for the house is rather course with pebbles sourced from the beach below, giving it a special character. Where possible the original concrete walls have been retained and exposed, both internally and externally. The 'front' facades towards the access road and fjord have been repaired and given a thin silicate render (in the original colours) which allows the texture of the concrete to show through.
The project was developed and built in phases and on a modest budget. The site team was made up of local builders and craftsmen including the neighbouring farmer – who happened to own a cement truck. A specialist local mason restored the fragile concrete walls, none of which were reinforced.
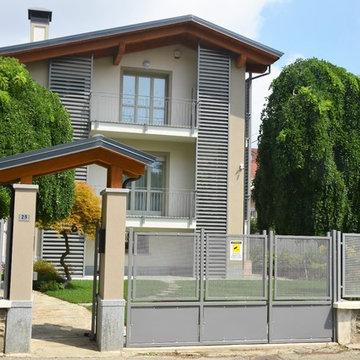
This is an example of a large contemporary three-storey beige house exterior in Turin with metal siding, a gable roof and a tile roof.
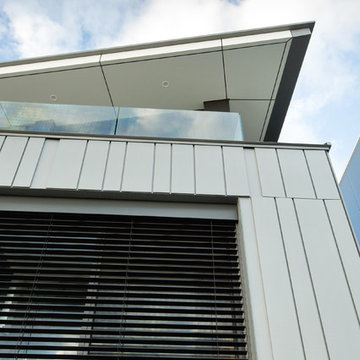
Edge Commercial Photography
This is an example of a large contemporary three-storey grey house exterior in Newcastle - Maitland with metal siding, a shed roof and a metal roof.
This is an example of a large contemporary three-storey grey house exterior in Newcastle - Maitland with metal siding, a shed roof and a metal roof.
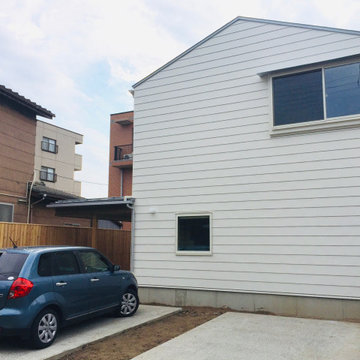
Design ideas for a mid-sized scandinavian two-storey white house exterior in Other with metal siding, a gable roof and a metal roof.
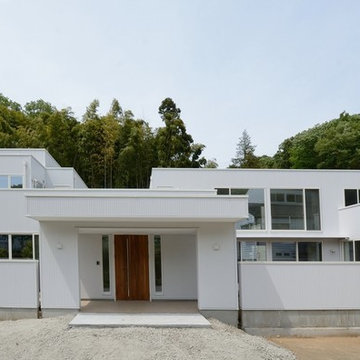
中庭のある家
Design ideas for a mid-sized modern two-storey white house exterior in Tokyo Suburbs with metal siding and a flat roof.
Design ideas for a mid-sized modern two-storey white house exterior in Tokyo Suburbs with metal siding and a flat roof.
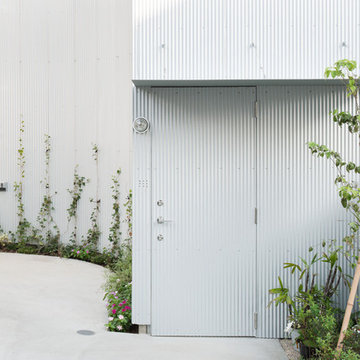
Photo by: Takumi Ota
Design ideas for a small modern split-level grey house exterior with metal siding, a flat roof and a metal roof.
Design ideas for a small modern split-level grey house exterior with metal siding, a flat roof and a metal roof.
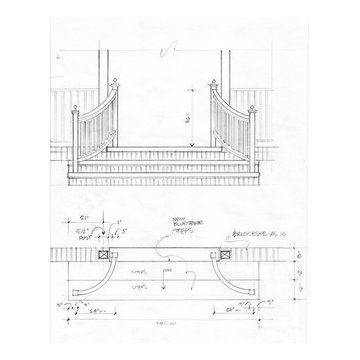
Design ideas for a mid-sized traditional two-storey white house exterior in New York with metal siding, a gable roof and a shingle roof.
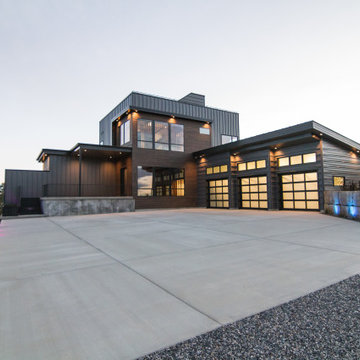
Did you know that Steelscape is one of the largest providers of painted metal used in roofing and siding in the West?
Steelscape can produce an almost limitless array of stunning metal colors to help transform buildings. In this project, Dark Gray was selected to provide memorable metal siding.
Exterior Design Ideas with Metal Siding
6
