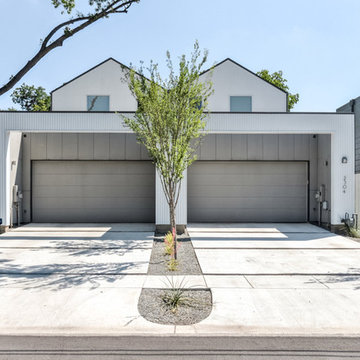Exterior Design Ideas with Metal Siding
Refine by:
Budget
Sort by:Popular Today
81 - 100 of 302 photos
Item 1 of 3
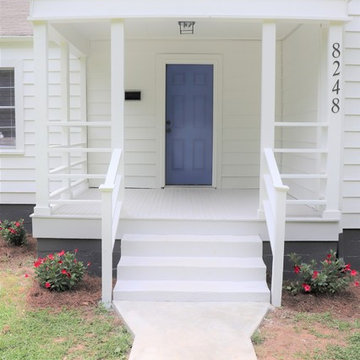
The goal for this budget total home renovation was to keep what works. In the case of this front porch, the existing architecture suited the existing style of the home and was scaled appropriately. Therefore, it wasn't redesigned, just repaired and given a fresh coat of paint (see before pic)
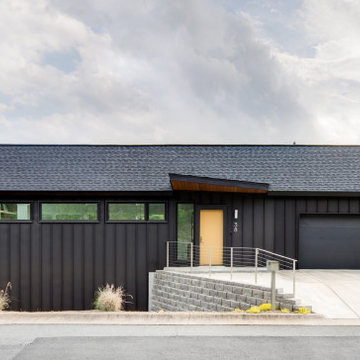
Photo of a contemporary two-storey brown house exterior in Little Rock with metal siding, a gable roof, a shingle roof and a black roof.
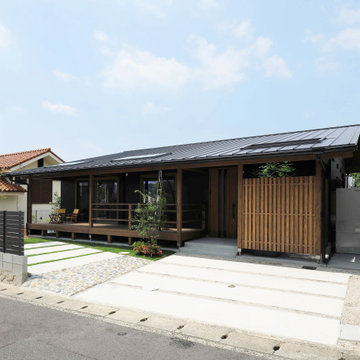
平屋の企画住宅です。外壁、屋根材などガルバリウム鋼板で仕上げメンテナンス費用も抑えています。
Photo of a small modern one-storey black house exterior in Other with metal siding, a hip roof and a metal roof.
Photo of a small modern one-storey black house exterior in Other with metal siding, a hip roof and a metal roof.
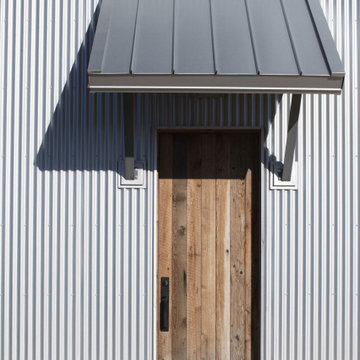
Contractor: HBRE
Interior Design: Brooke Voss Design
Photography: Scott Amundson
Design ideas for a country white house exterior in Minneapolis with metal siding, a metal roof and a grey roof.
Design ideas for a country white house exterior in Minneapolis with metal siding, a metal roof and a grey roof.
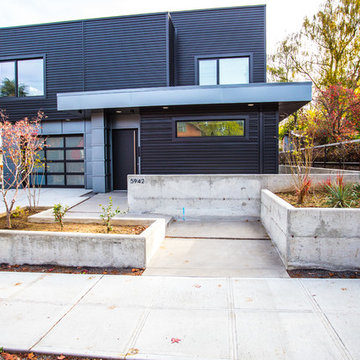
Photographer: Ben Shook
Design ideas for a mid-sized modern two-storey black exterior in Portland with metal siding and a flat roof.
Design ideas for a mid-sized modern two-storey black exterior in Portland with metal siding and a flat roof.
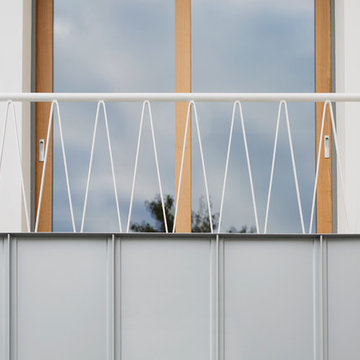
Sandrine Iratcabal
Contemporary two-storey white exterior in Bordeaux with metal siding.
Contemporary two-storey white exterior in Bordeaux with metal siding.
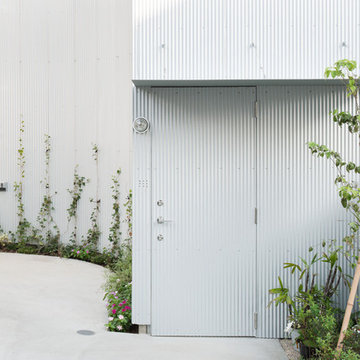
Photo by: Takumi Ota
Design ideas for a small modern split-level grey house exterior with metal siding, a flat roof and a metal roof.
Design ideas for a small modern split-level grey house exterior with metal siding, a flat roof and a metal roof.
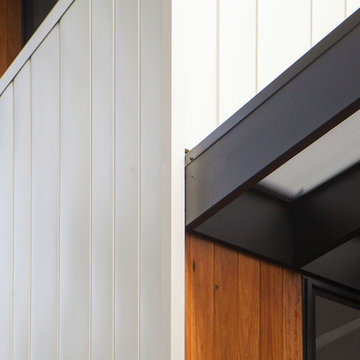
Close up of the pre-insulated Diversiclad colorbond cladding and customised black polycarbonate pergola. Blackbutt shiplap KD hardwood cladding window detail and wall cladding.
Builder: MADE - Architectural Constructions
Design: Space Design Architectural (SDA)
Photo: Lincoln Jubb
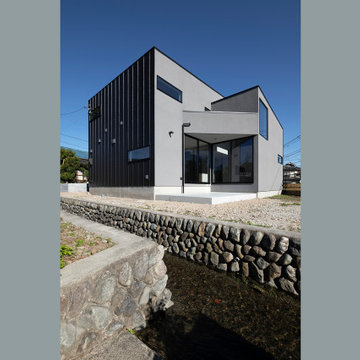
Photo of a mid-sized contemporary split-level black house exterior in Tokyo Suburbs with metal siding, a shed roof, a metal roof, a black roof and board and batten siding.
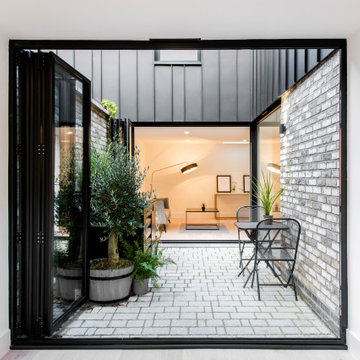
This backland development is currently under
construction and comprises five 3 bedroom courtyard
houses, four two bedroom flats and a commercial unit
fronting Heath Road.
Previously a garage site, the project had an
unsuccessful planning history before Thomas
Alexander crafted the approved scheme and was
considered an un-developable site by the vendor.
The proposal of courtyard houses with adaptive roof
forms minimised the massing at sensitive areas of the
backland site and created a predominantly inward
facing housetype to minimise overlooking and create
light, bright and tranquil living spaces.
The concept seeks to celebrate the prior industrial
use of the site. Formal brickwork creates a strong
relationship with the streetscape and a standing seam
cladding suggests a more industrial finish to pay
homage to the prior raw materiality of the backland
site.
The relationship between these two materials is ever
changing throughout the scheme. At the streetscape,
tall and slender brick piers ofer a strong stance and
appear to be controlling and holding back a metal
clad form which peers between the brickwork. They
are graceful in nature and appear to effortlessly
restrain the metal form.
Phase two of the project is due to be completed in
the first quarter of 2020 and will deliver 4 flats and a
commercial unit to the frontage at Heath Road.
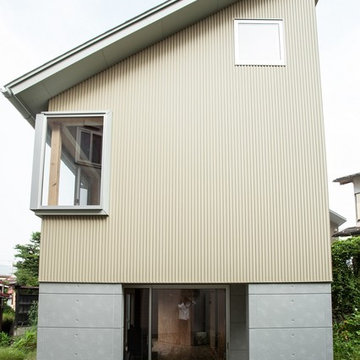
photo : masakazu koga
Inspiration for a modern two-storey beige exterior in Other with metal siding and a shed roof.
Inspiration for a modern two-storey beige exterior in Other with metal siding and a shed roof.
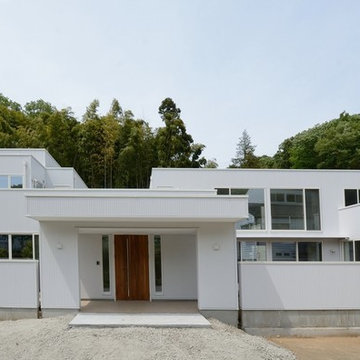
中庭のある家
Design ideas for a mid-sized modern two-storey white house exterior in Tokyo Suburbs with metal siding and a flat roof.
Design ideas for a mid-sized modern two-storey white house exterior in Tokyo Suburbs with metal siding and a flat roof.
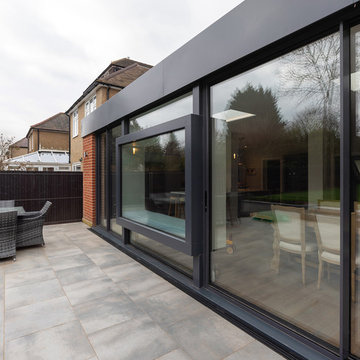
Peter Landers Photography
This is an example of a large transitional two-storey black house exterior in Hertfordshire with metal siding, a hip roof and a tile roof.
This is an example of a large transitional two-storey black house exterior in Hertfordshire with metal siding, a hip roof and a tile roof.
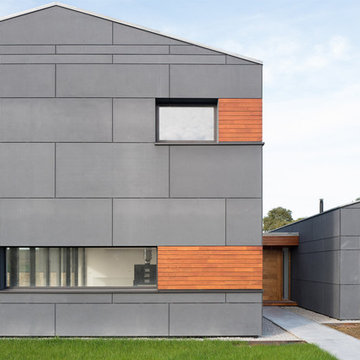
Photo of a large modern two-storey black exterior in Other with metal siding and a gable roof.
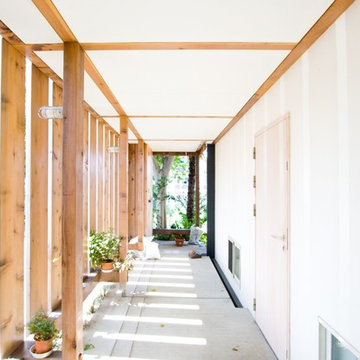
二世帯住宅の玄関先には、木製のルーバーに囲まれた半屋外の空間を設けました。日曜大工やお子さんのプールをするにも十分なスペースです。
Modern white house exterior in Tokyo Suburbs with metal siding, a shed roof and a mixed roof.
Modern white house exterior in Tokyo Suburbs with metal siding, a shed roof and a mixed roof.
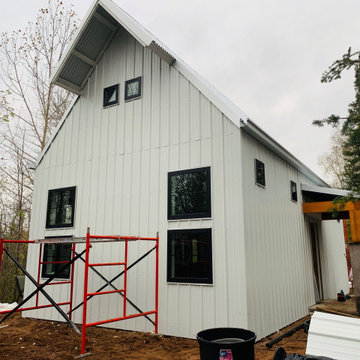
Cloudy day pic from the east side. No overhangs or soffits besides the prow. But hard to tell because the large gutters provide a shadow line and a small overhang. And the prow breaks it up too preventing it from looking too stark while providing functional shading for the loft windows. Not so much for this sides tiny windows but the other side is all windows.
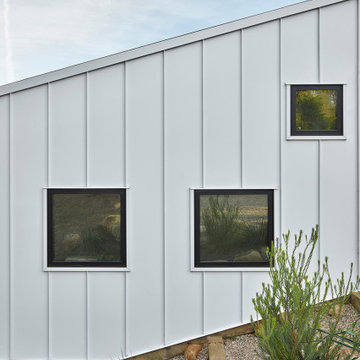
Design ideas for a mid-sized contemporary one-storey white house exterior in Santa Barbara with metal siding, a gable roof and a metal roof.
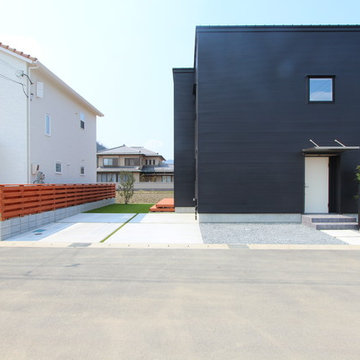
Design ideas for a small two-storey black exterior in Other with metal siding and a shed roof.
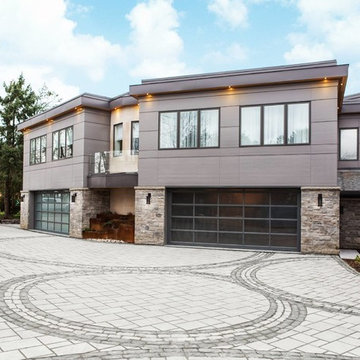
This is an example of a large contemporary two-storey grey house exterior in Seattle with metal siding and a flat roof.
Exterior Design Ideas with Metal Siding
5
