Exterior Design Ideas with Painted Brick Siding
Refine by:
Budget
Sort by:Popular Today
61 - 80 of 508 photos
Item 1 of 2
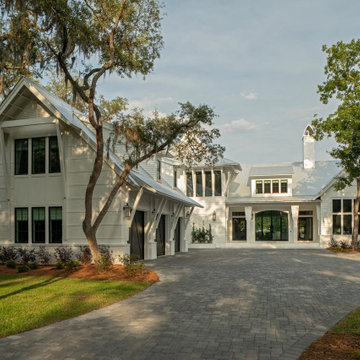
Design ideas for a large transitional two-storey white house exterior in Other with painted brick siding, a gable roof, a metal roof and a grey roof.
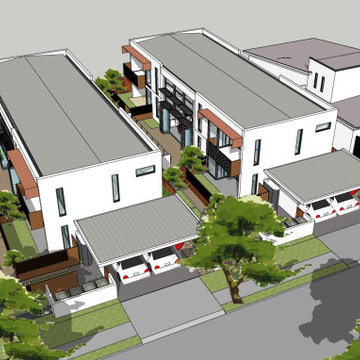
Aerial view showing how two COHO developments would relate to each other and adjoining houses. Carparking is located at street protected by a carport and to provide level access to the entry. Note that the building footprint is only 50% of each site. This leaves the remainder for landscape, alfresco area, food gardens, water tanks and swimming pool
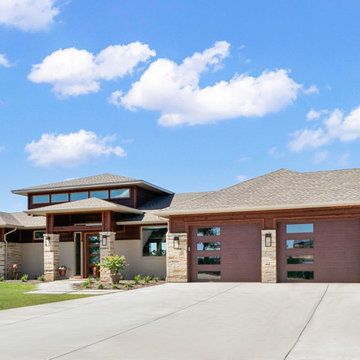
Featuring eye-catching forward-facing contemporary garage doors, this home makes the most of it's location in all the right ways. A center tower with clerestory windows elevates the whole design, and the sleek front entry tower invite you to come inside.
Exterior materials: painted brick, manufactured stone, cedar siding, architectural composite shingles.
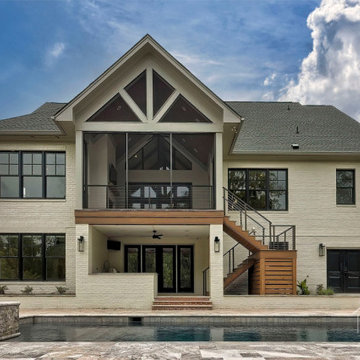
The rear exterior of the home has a large double-level outdoor living space with a screened-in back porch with a cathedral ceiling above and a covered patio below with a full outdoor kitchen. The back of the home overlooks a breathtaking view of the in-ground swimming pool and spa as well as a wooded area beyond the backyard.
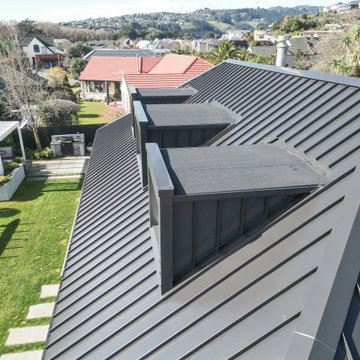
Architecturally designed by Threefold Architecture.
The Swinburn House Renovation involved a new metal craft e-span 340 roof, white bag washed brick cladding, interior recessed ceiling, and the construction of an american white oak and timber fin ballustrade.

Mid-century modern exterior with covered walkway and black front door.
This is an example of a mid-sized midcentury one-storey white house exterior in Phoenix with painted brick siding, a flat roof and a white roof.
This is an example of a mid-sized midcentury one-storey white house exterior in Phoenix with painted brick siding, a flat roof and a white roof.
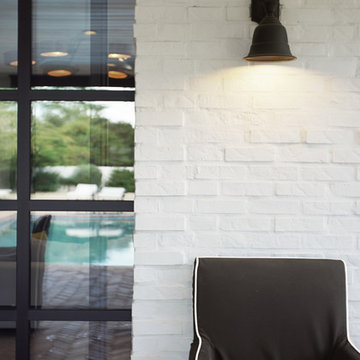
Heather Ryan, Interior Designer H.Ryan Studio - Scottsdale, AZ www.hryanstudio.com
Traditional one-storey white house exterior in Phoenix with painted brick siding, a gable roof and a shingle roof.
Traditional one-storey white house exterior in Phoenix with painted brick siding, a gable roof and a shingle roof.
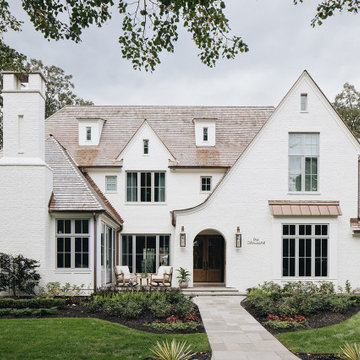
This is an example of a large transitional three-storey white house exterior in Chicago with painted brick siding, a shingle roof and a brown roof.
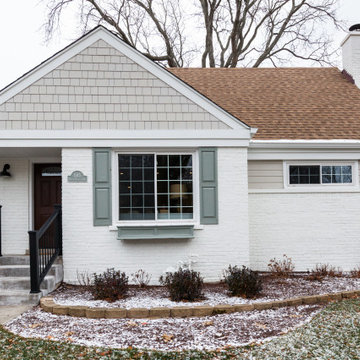
Design ideas for a one-storey white house exterior in Chicago with painted brick siding, a shingle roof and a brown roof.
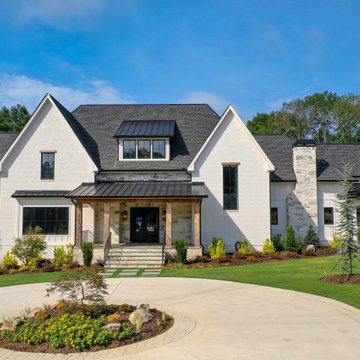
Inspiration for a large modern three-storey white house exterior in Atlanta with painted brick siding, a mixed roof, a black roof and board and batten siding.
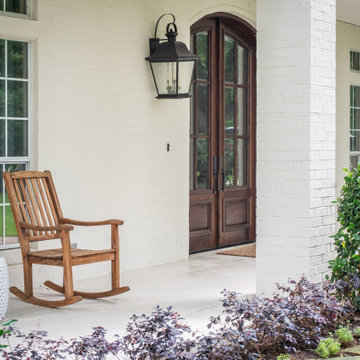
Large beach style two-storey white house exterior in Houston with painted brick siding and a shingle roof.
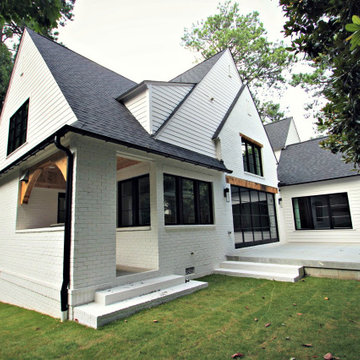
Photo of a transitional white exterior in Atlanta with painted brick siding.
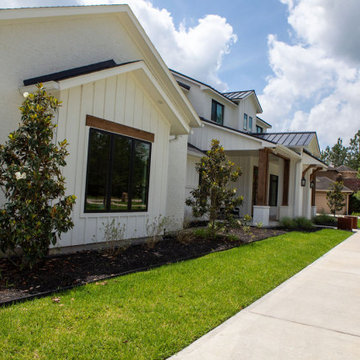
Large country two-storey white house exterior in Houston with painted brick siding, a gable roof, a mixed roof, a black roof and board and batten siding.
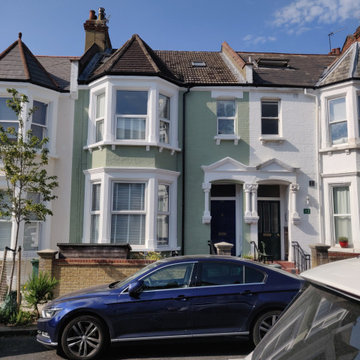
External and Internal restoration and renovation project
This is an example of a mid-sized traditional two-storey exterior in London with painted brick siding.
This is an example of a mid-sized traditional two-storey exterior in London with painted brick siding.

New additions to the front of this Roseville home, located in a conservation area, were carefully detailed to ensure an authentic character.
Inspiration for a large arts and crafts two-storey grey house exterior in Sydney with painted brick siding, a gable roof, a tile roof, a brown roof and shingle siding.
Inspiration for a large arts and crafts two-storey grey house exterior in Sydney with painted brick siding, a gable roof, a tile roof, a brown roof and shingle siding.
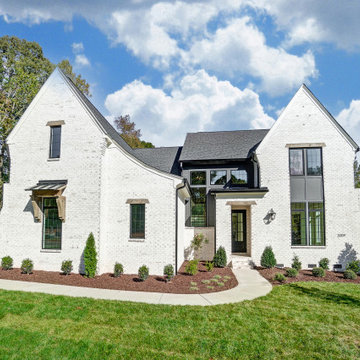
This is an example of a large two-storey white house exterior in Charlotte with painted brick siding, a gable roof, a shingle roof, a black roof and board and batten siding.
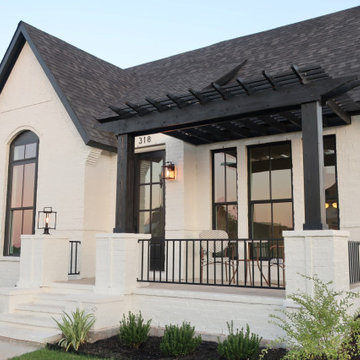
Inspiration for a small arts and crafts one-storey white house exterior in Dallas with painted brick siding, a gable roof, a shingle roof and a black roof.
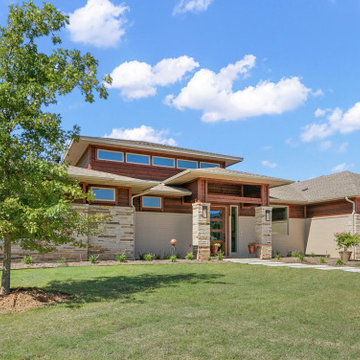
Featuring eye-catching forward-facing contemporary garage doors, this home makes the most of it's location in all the right ways. A center tower with clerestory windows elevates the whole design, and the sleek front entry tower invite you to come inside.
Exterior materials: painted brick, manufactured stone, cedar siding, architectural composite shingles.
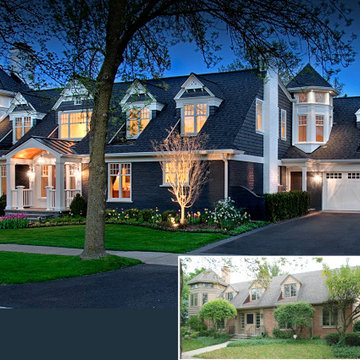
Award winning home transformations and new home construction projects in the Chicago North Shore area.
This Winnetka Home Renovation Award Winner was originally built in the 1950’s.
The challenge was to transform the home from it’s current condition and add charm, character and create living spaces that would fit our clients’ needs.
It received awards the Winnetka Home Preservation Award for Rehabilitation, Professional Remodeler Magazine Design Award and Marvin Integrity Red Diamond Achiever Award. Norman Sizemore photographer
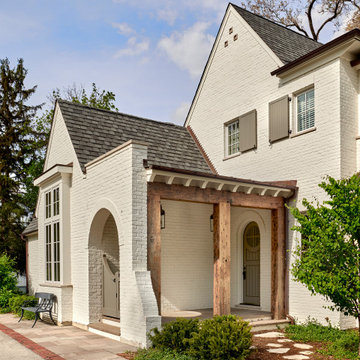
Burr Ridge, IL home by Charles Vincent George Architects. Photography by Tony Soluri. Two-story white painted brick, home. Has multiple gables, dormers, arched doorway with curved gate leading to a charming dutch door. This elegant home exudes old world charm, creating a comfortable and inviting retreat in the western suburbs of Chicago.
Exterior Design Ideas with Painted Brick Siding
4