Exterior Design Ideas with Wood Siding and Stone Veneer
Refine by:
Budget
Sort by:Popular Today
121 - 140 of 134,167 photos
Item 1 of 3
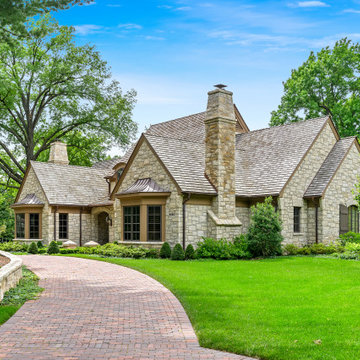
Photo of a large traditional two-storey beige house exterior in Kansas City with stone veneer, a gambrel roof and a shingle roof.
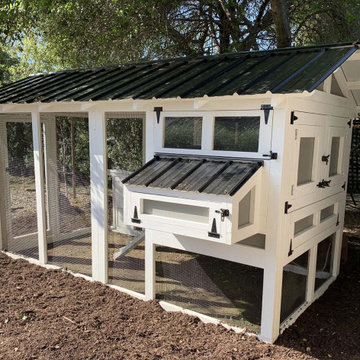
The American Coop is based on the same design as the Carolina chicken coop, but without the bigger investment. It’s the best chicken coop for the best price! We recommend the maximum flock size for an American Coop is up to 16 chickens with free ranging for the standard 6'x12'. This coop is customizable and can be made wider and longer!
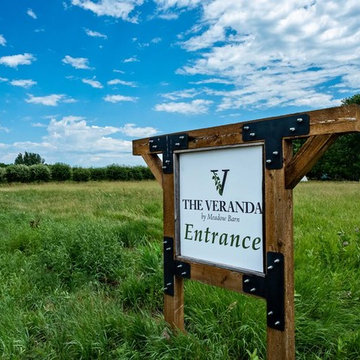
Exterior of farmhouse style post and beam wedding venue.
Inspiration for an expansive country two-storey white exterior in Omaha with wood siding, a gable roof and a metal roof.
Inspiration for an expansive country two-storey white exterior in Omaha with wood siding, a gable roof and a metal roof.
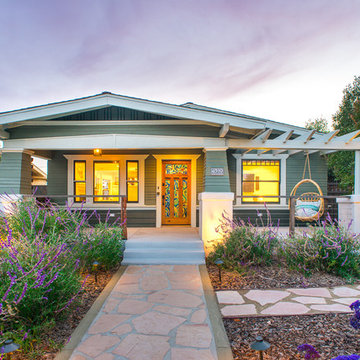
Photo of a mid-sized arts and crafts one-storey green exterior in San Diego with a gable roof and wood siding.
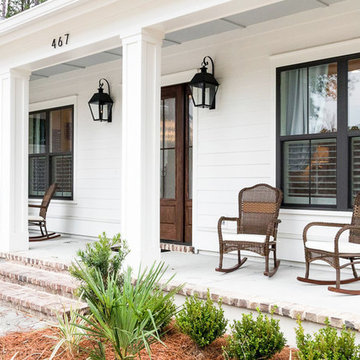
Design ideas for a mid-sized country two-storey white house exterior in Atlanta with wood siding and a metal roof.
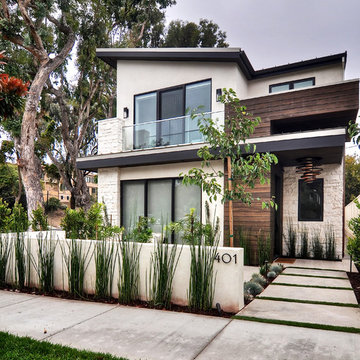
Mid-sized contemporary two-storey beige townhouse exterior with stone veneer, a shed roof and a metal roof.
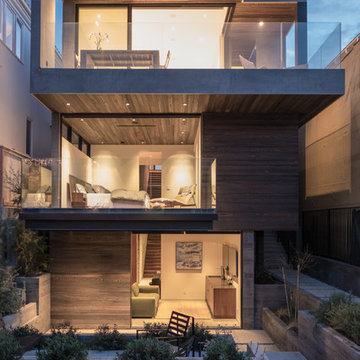
Noah Walker
Photo of a contemporary three-storey brown house exterior in Los Angeles with wood siding and a flat roof.
Photo of a contemporary three-storey brown house exterior in Los Angeles with wood siding and a flat roof.
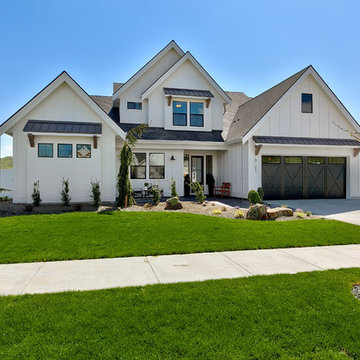
Inspiration for a large country two-storey white house exterior in Boise with wood siding and a gable roof.
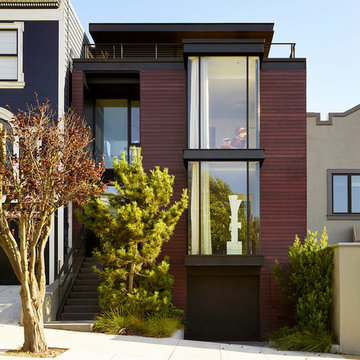
Matthew Millman
This is an example of a contemporary three-storey brown house exterior in San Francisco with wood siding and a flat roof.
This is an example of a contemporary three-storey brown house exterior in San Francisco with wood siding and a flat roof.
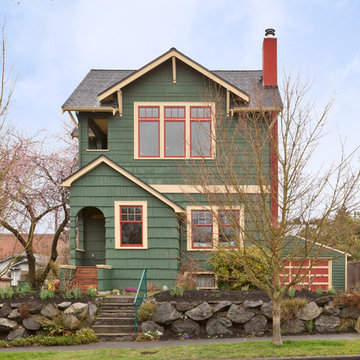
Front exterior of neighboring home.
Inspiration for a traditional two-storey green house exterior in Seattle with wood siding, a gable roof and a shingle roof.
Inspiration for a traditional two-storey green house exterior in Seattle with wood siding, a gable roof and a shingle roof.
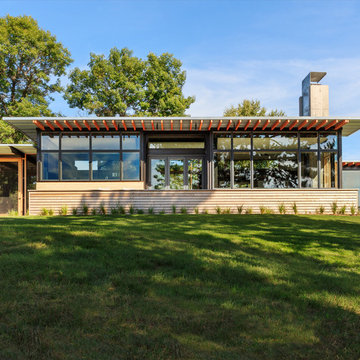
The clients desired a building that would be low-slung, fit into the contours of the site, and would invoke a modern, yet camp-like arrangement of gathering and sleeping spaces.
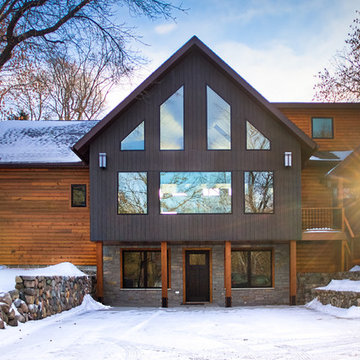
This is an example of a country three-storey brown house exterior in Other with wood siding and a gable roof.
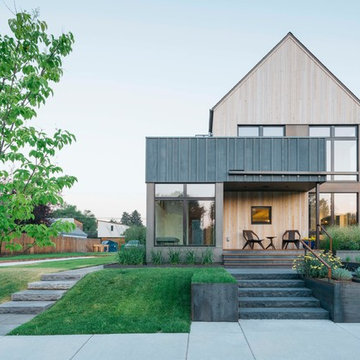
Derik Olsen Photography
Inspiration for a small contemporary two-storey beige house exterior in Other with wood siding and a gable roof.
Inspiration for a small contemporary two-storey beige house exterior in Other with wood siding and a gable roof.
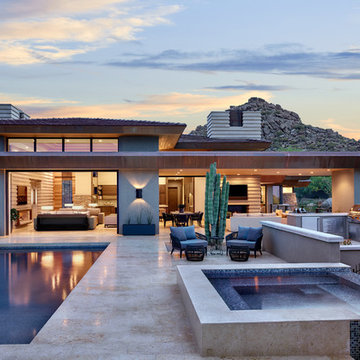
Located near the base of Scottsdale landmark Pinnacle Peak, the Desert Prairie is surrounded by distant peaks as well as boulder conservation easements. This 30,710 square foot site was unique in terrain and shape and was in close proximity to adjacent properties. These unique challenges initiated a truly unique piece of architecture.
Planning of this residence was very complex as it weaved among the boulders. The owners were agnostic regarding style, yet wanted a warm palate with clean lines. The arrival point of the design journey was a desert interpretation of a prairie-styled home. The materials meet the surrounding desert with great harmony. Copper, undulating limestone, and Madre Perla quartzite all blend into a low-slung and highly protected home.
Located in Estancia Golf Club, the 5,325 square foot (conditioned) residence has been featured in Luxe Interiors + Design’s September/October 2018 issue. Additionally, the home has received numerous design awards.
Desert Prairie // Project Details
Architecture: Drewett Works
Builder: Argue Custom Homes
Interior Design: Lindsey Schultz Design
Interior Furnishings: Ownby Design
Landscape Architect: Greey|Pickett
Photography: Werner Segarra
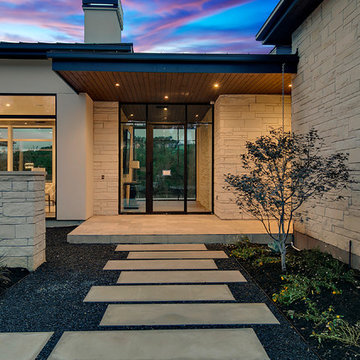
JPM Real Estate Photography
This is an example of a large contemporary one-storey white house exterior in Austin with stone veneer and a metal roof.
This is an example of a large contemporary one-storey white house exterior in Austin with stone veneer and a metal roof.
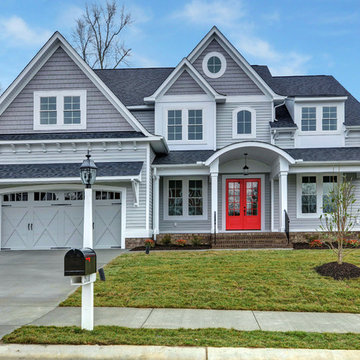
Photo of a transitional two-storey grey house exterior in Richmond with wood siding, a gable roof and a shingle roof.
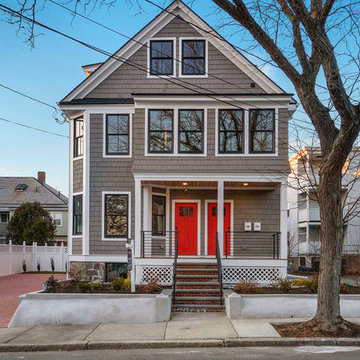
Design and Build by Design Group 47.
Living Room Furniture by VIP Saloti.
Traditional three-storey grey duplex exterior in Boston with wood siding and a gable roof.
Traditional three-storey grey duplex exterior in Boston with wood siding and a gable roof.

Kelly and Stone Architects
Photo of a country two-storey brown house exterior in Other with wood siding and a shed roof.
Photo of a country two-storey brown house exterior in Other with wood siding and a shed roof.
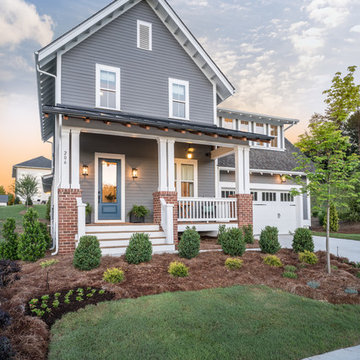
This is an example of a mid-sized transitional two-storey grey house exterior in Charlotte with wood siding, a gable roof and a shingle roof.
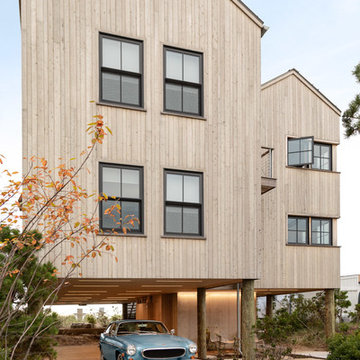
Inspiration for a beach style two-storey beige house exterior in Portland Maine with wood siding and a gable roof.
Exterior Design Ideas with Wood Siding and Stone Veneer
7