Exterior Design Ideas with Wood Siding and Stone Veneer
Refine by:
Budget
Sort by:Popular Today
101 - 120 of 134,167 photos
Item 1 of 3
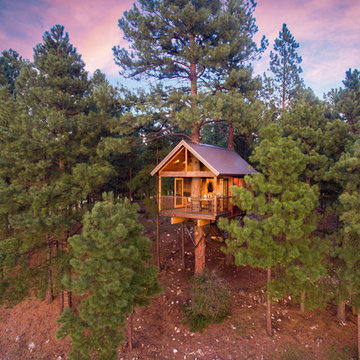
Jirsa Construction
Nick Laessig Photography
This is an example of a country one-storey brown house exterior in Other with wood siding, a gable roof and a metal roof.
This is an example of a country one-storey brown house exterior in Other with wood siding, a gable roof and a metal roof.
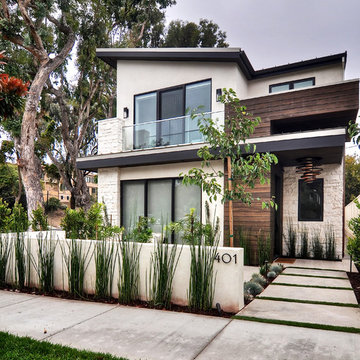
Mid-sized contemporary two-storey beige townhouse exterior with stone veneer, a shed roof and a metal roof.
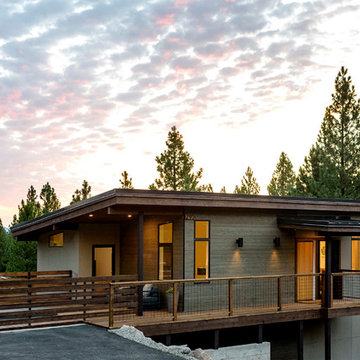
Architect: Grouparchitect
Modular Builder: Method Homes
General Contractor: Mark Tanner Construction
Photography: Candice Nyando Photography
Mid-sized modern one-storey brown house exterior in Other with wood siding, a shed roof and a metal roof.
Mid-sized modern one-storey brown house exterior in Other with wood siding, a shed roof and a metal roof.
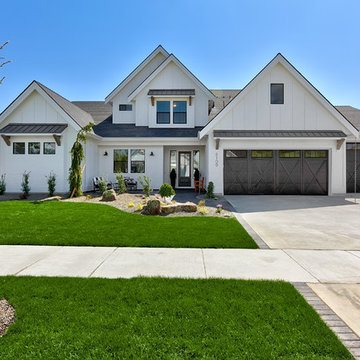
Photo of a large country two-storey white house exterior in Boise with wood siding, a gable roof and board and batten siding.

Kelly and Stone Architects
Photo of a country two-storey brown house exterior in Other with wood siding and a shed roof.
Photo of a country two-storey brown house exterior in Other with wood siding and a shed roof.
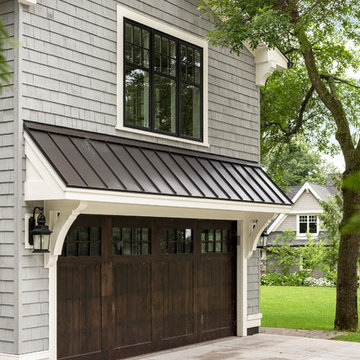
Spacecrafting / Architectural Photography
Design ideas for a mid-sized arts and crafts two-storey grey house exterior in Minneapolis with wood siding, a gable roof and a metal roof.
Design ideas for a mid-sized arts and crafts two-storey grey house exterior in Minneapolis with wood siding, a gable roof and a metal roof.
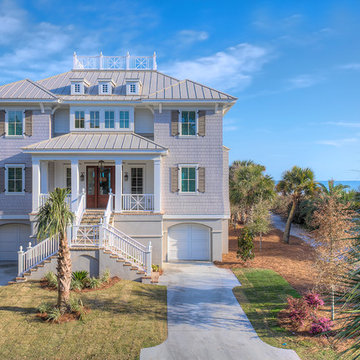
This is an example of a beach style three-storey beige house exterior in Other with wood siding, a hip roof and a metal roof.
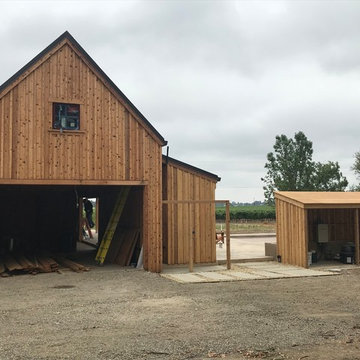
Photo of a mid-sized modern one-storey brown house exterior in San Francisco with wood siding, a gable roof and a metal roof.
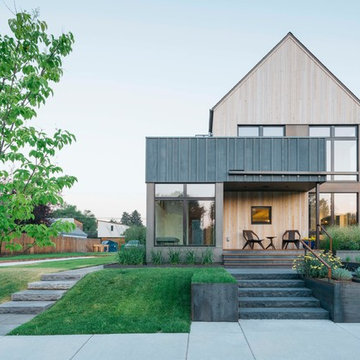
Derik Olsen Photography
Inspiration for a small contemporary two-storey beige house exterior in Other with wood siding and a gable roof.
Inspiration for a small contemporary two-storey beige house exterior in Other with wood siding and a gable roof.
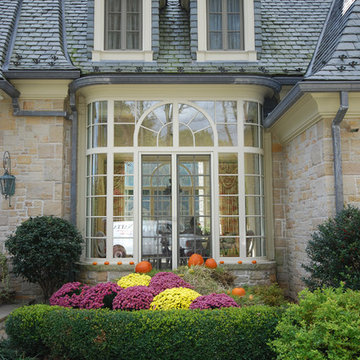
This is an example of an expansive traditional two-storey house exterior in New York with stone veneer.
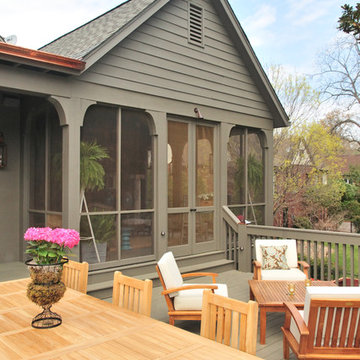
Landscape Design & Parterre Garden by Norman Johnson
Inspiration for a large traditional three-storey green house exterior in Birmingham with wood siding.
Inspiration for a large traditional three-storey green house exterior in Birmingham with wood siding.
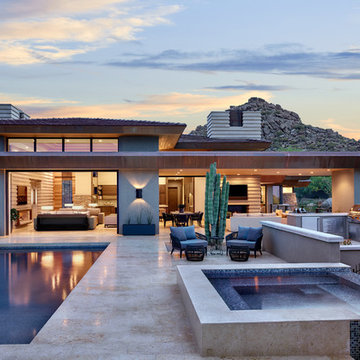
Located near the base of Scottsdale landmark Pinnacle Peak, the Desert Prairie is surrounded by distant peaks as well as boulder conservation easements. This 30,710 square foot site was unique in terrain and shape and was in close proximity to adjacent properties. These unique challenges initiated a truly unique piece of architecture.
Planning of this residence was very complex as it weaved among the boulders. The owners were agnostic regarding style, yet wanted a warm palate with clean lines. The arrival point of the design journey was a desert interpretation of a prairie-styled home. The materials meet the surrounding desert with great harmony. Copper, undulating limestone, and Madre Perla quartzite all blend into a low-slung and highly protected home.
Located in Estancia Golf Club, the 5,325 square foot (conditioned) residence has been featured in Luxe Interiors + Design’s September/October 2018 issue. Additionally, the home has received numerous design awards.
Desert Prairie // Project Details
Architecture: Drewett Works
Builder: Argue Custom Homes
Interior Design: Lindsey Schultz Design
Interior Furnishings: Ownby Design
Landscape Architect: Greey|Pickett
Photography: Werner Segarra
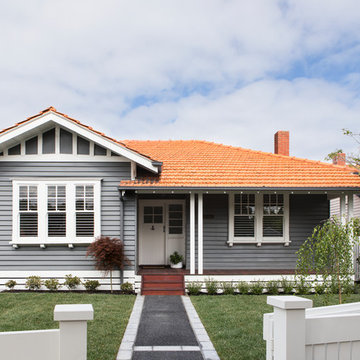
Californian Bungalow exterior
Photo credit: Martina Gemmola
Builder: Hart Builders
Design ideas for a traditional two-storey grey house exterior in Melbourne with wood siding, a gable roof and a tile roof.
Design ideas for a traditional two-storey grey house exterior in Melbourne with wood siding, a gable roof and a tile roof.
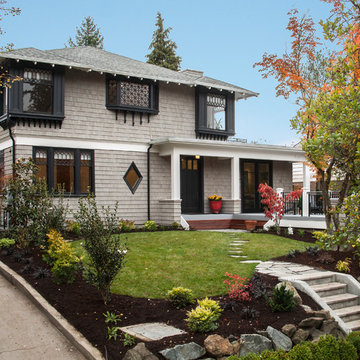
Street view from driveway entry
Inspiration for a large traditional two-storey grey house exterior in Seattle with wood siding, a hip roof and a shingle roof.
Inspiration for a large traditional two-storey grey house exterior in Seattle with wood siding, a hip roof and a shingle roof.
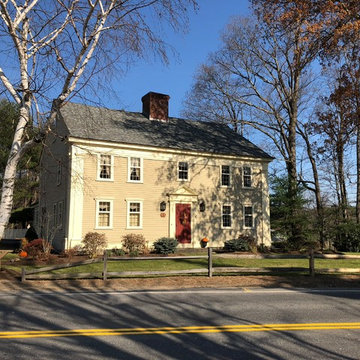
This is an example of a mid-sized traditional two-storey beige house exterior in Boston with wood siding, a gable roof and a shingle roof.
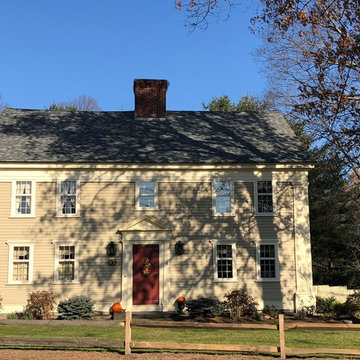
CertainTeed Landmark Pro Shingles in Max Def Georgetown Grey color were chosen to replicate a period correct slate roof appearance.
Photo of a mid-sized traditional two-storey beige house exterior in Boston with wood siding, a gable roof and a shingle roof.
Photo of a mid-sized traditional two-storey beige house exterior in Boston with wood siding, a gable roof and a shingle roof.
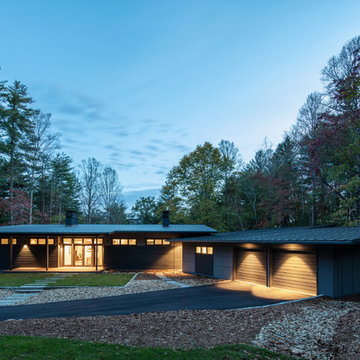
Photography by Keith Isaacs
Photo of a mid-sized midcentury two-storey black house exterior in Other with wood siding, a flat roof and a metal roof.
Photo of a mid-sized midcentury two-storey black house exterior in Other with wood siding, a flat roof and a metal roof.
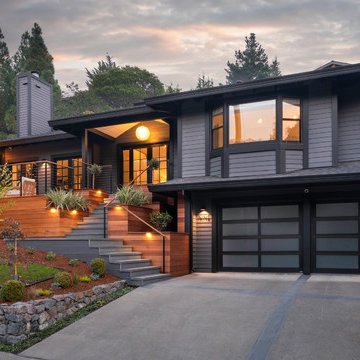
New entry stair using bluestone and batu cladding. New deck and railings. New front door and painted exterior.
Design ideas for a large contemporary two-storey grey house exterior in San Francisco with wood siding and a hip roof.
Design ideas for a large contemporary two-storey grey house exterior in San Francisco with wood siding and a hip roof.
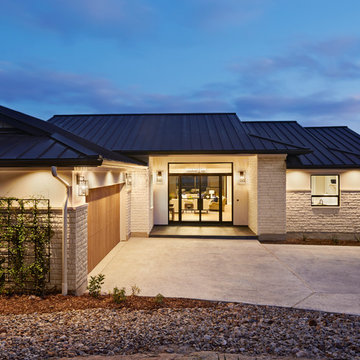
Craig Washburn
Design ideas for a large country two-storey white house exterior in Austin with stone veneer, a hip roof and a metal roof.
Design ideas for a large country two-storey white house exterior in Austin with stone veneer, a hip roof and a metal roof.
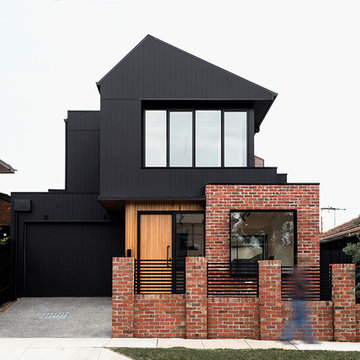
The front facade is composed of bricks, shiplap timbercladding and James Hardie Scyon Axon cladding, painted in Dulux Blackwood Bay.
This is an example of a mid-sized contemporary two-storey black house exterior in Melbourne with wood siding, a gable roof and a metal roof.
This is an example of a mid-sized contemporary two-storey black house exterior in Melbourne with wood siding, a gable roof and a metal roof.
Exterior Design Ideas with Wood Siding and Stone Veneer
6