Exterior Design Ideas with Wood Siding and Stone Veneer
Refine by:
Budget
Sort by:Popular Today
161 - 180 of 134,167 photos
Item 1 of 3
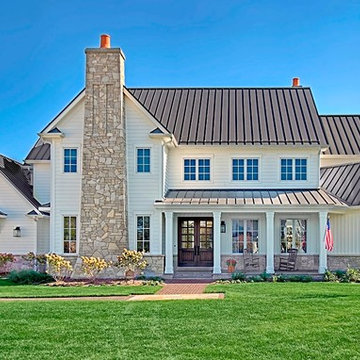
Country two-storey white exterior in Other with wood siding, a gable roof and a metal roof.
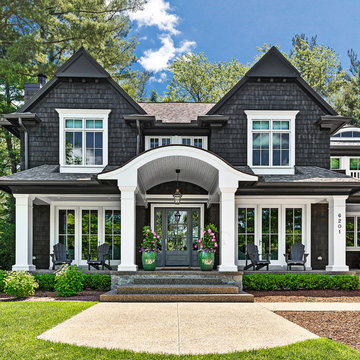
Martin Vecchio Photography
This is an example of a large beach style two-storey black house exterior in Detroit with wood siding, a gable roof and a shingle roof.
This is an example of a large beach style two-storey black house exterior in Detroit with wood siding, a gable roof and a shingle roof.
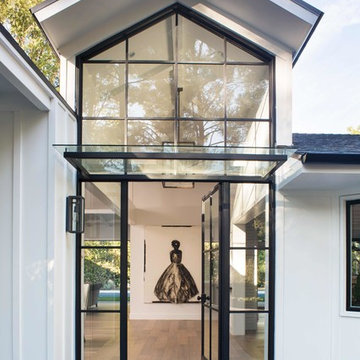
Photo: Meghan Bob Photo
Design ideas for a large country two-storey white house exterior in Los Angeles with wood siding and a shingle roof.
Design ideas for a large country two-storey white house exterior in Los Angeles with wood siding and a shingle roof.
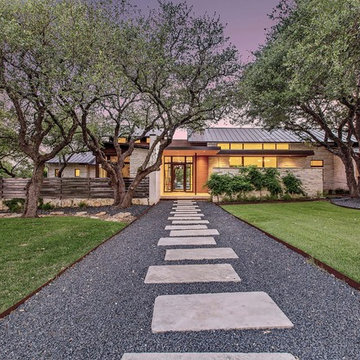
Contemporary beige house exterior in Austin with stone veneer, a shed roof and a metal roof.
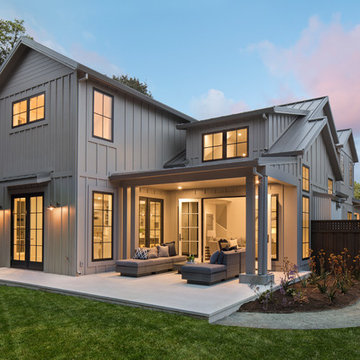
GHG Builders
Andersen 100 Series Windows
Andersen A-Series Doors
Inspiration for a large country two-storey grey house exterior in San Francisco with a gable roof, a metal roof, wood siding and board and batten siding.
Inspiration for a large country two-storey grey house exterior in San Francisco with a gable roof, a metal roof, wood siding and board and batten siding.
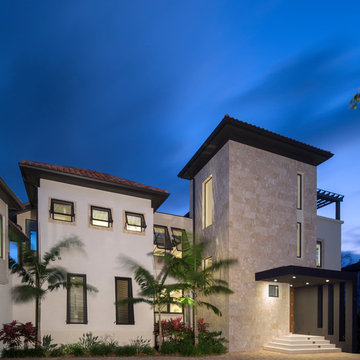
Robin Hill
This is an example of an expansive mediterranean three-storey beige house exterior in Miami with stone veneer, a hip roof and a tile roof.
This is an example of an expansive mediterranean three-storey beige house exterior in Miami with stone veneer, a hip roof and a tile roof.
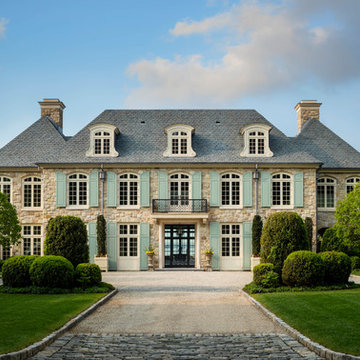
Mark P. Finlay Architects, AIA
Warren Jagger Photography
Design ideas for a two-storey beige house exterior in New York with stone veneer, a hip roof and a tile roof.
Design ideas for a two-storey beige house exterior in New York with stone veneer, a hip roof and a tile roof.
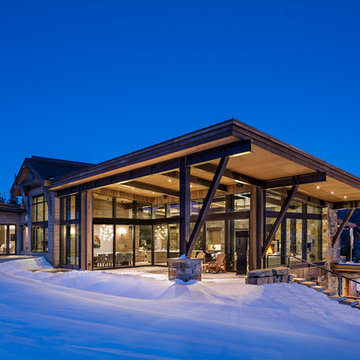
Design ideas for a large country split-level brown house exterior in Other with wood siding, a shed roof and a mixed roof.
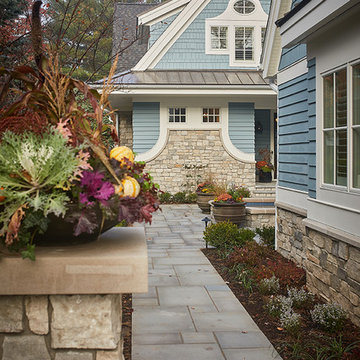
The best of the past and present meet in this distinguished design. Custom craftsmanship and distinctive detailing give this lakefront residence its vintage flavor while an open and light-filled floor plan clearly mark it as contemporary. With its interesting shingled roof lines, abundant windows with decorative brackets and welcoming porch, the exterior takes in surrounding views while the interior meets and exceeds contemporary expectations of ease and comfort. The main level features almost 3,000 square feet of open living, from the charming entry with multiple window seats and built-in benches to the central 15 by 22-foot kitchen, 22 by 18-foot living room with fireplace and adjacent dining and a relaxing, almost 300-square-foot screened-in porch. Nearby is a private sitting room and a 14 by 15-foot master bedroom with built-ins and a spa-style double-sink bath with a beautiful barrel-vaulted ceiling. The main level also includes a work room and first floor laundry, while the 2,165-square-foot second level includes three bedroom suites, a loft and a separate 966-square-foot guest quarters with private living area, kitchen and bedroom. Rounding out the offerings is the 1,960-square-foot lower level, where you can rest and recuperate in the sauna after a workout in your nearby exercise room. Also featured is a 21 by 18-family room, a 14 by 17-square-foot home theater, and an 11 by 12-foot guest bedroom suite.
Photography: Ashley Avila Photography & Fulview Builder: J. Peterson Homes Interior Design: Vision Interiors by Visbeen
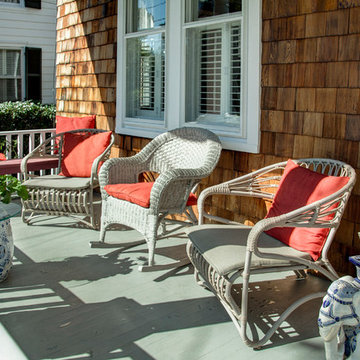
Photography: Chris Zimmer Photography
Inspiration for a large arts and crafts three-storey brown house exterior in Baltimore with wood siding, a gable roof and a shingle roof.
Inspiration for a large arts and crafts three-storey brown house exterior in Baltimore with wood siding, a gable roof and a shingle roof.
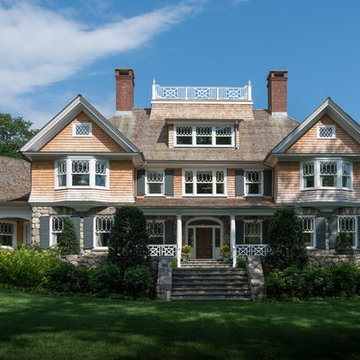
At the entrance, two stately gables with oriel bays frame a spacious rectangular porch decorated with Doric columns and a railing that echoes the widow’s walk.
James Merrell Photography
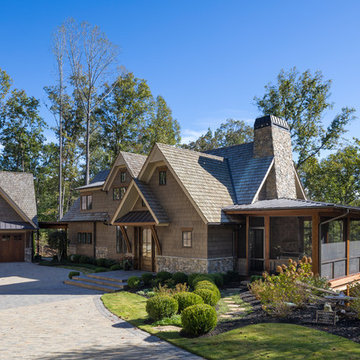
Design ideas for a large country two-storey brown house exterior in Other with wood siding, a gable roof and a shingle roof.
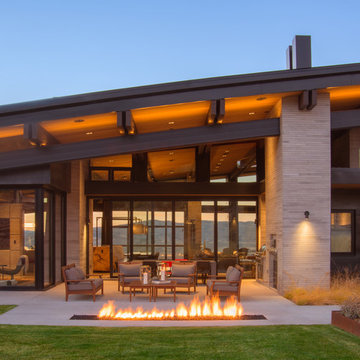
The indoor-outdoor living area has a fireplace and a fire pit.
Landscape Design and Photo by Design Workshop, Aspen, Colorado.
Design ideas for an expansive contemporary one-storey grey house exterior in Salt Lake City with stone veneer, a shed roof and a tile roof.
Design ideas for an expansive contemporary one-storey grey house exterior in Salt Lake City with stone veneer, a shed roof and a tile roof.
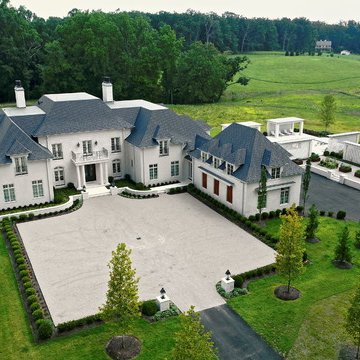
French Country, Transitional - Photography by Narod Photography - Design Build by CEI (Gretchen Yahn)
Expansive traditional three-storey beige house exterior in DC Metro with stone veneer, a clipped gable roof and a tile roof.
Expansive traditional three-storey beige house exterior in DC Metro with stone veneer, a clipped gable roof and a tile roof.
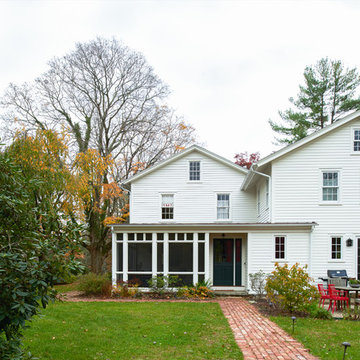
Design ideas for a large country two-storey white house exterior in New York with wood siding, a gable roof and a shingle roof.
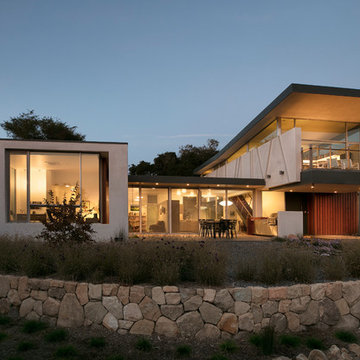
Jim Bartsch Photography
Design ideas for a large contemporary two-storey house exterior in Santa Barbara with wood siding and a flat roof.
Design ideas for a large contemporary two-storey house exterior in Santa Barbara with wood siding and a flat roof.
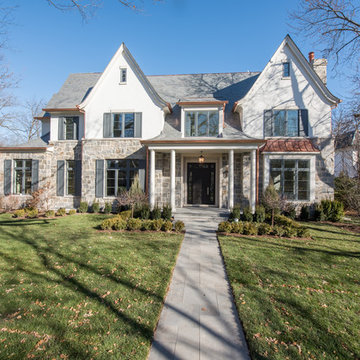
Matt Mansueto
This is an example of a large transitional two-storey grey house exterior in Chicago with stone veneer and a tile roof.
This is an example of a large transitional two-storey grey house exterior in Chicago with stone veneer and a tile roof.
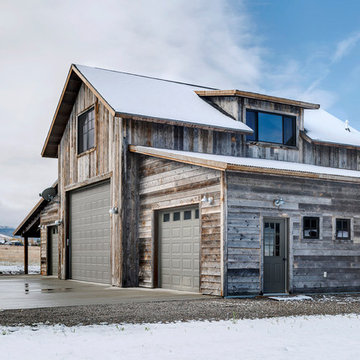
Darby Ask Photography
Corral Board siding
Country two-storey grey house exterior in Other with wood siding, a gable roof and a metal roof.
Country two-storey grey house exterior in Other with wood siding, a gable roof and a metal roof.
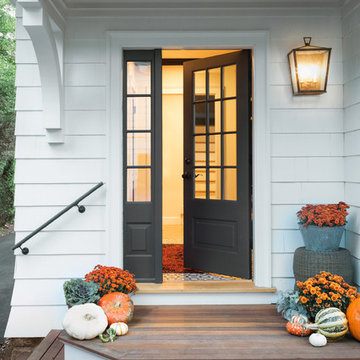
Joyelle West Photography
Inspiration for a mid-sized traditional two-storey white exterior in Boston with wood siding and a shingle roof.
Inspiration for a mid-sized traditional two-storey white exterior in Boston with wood siding and a shingle roof.
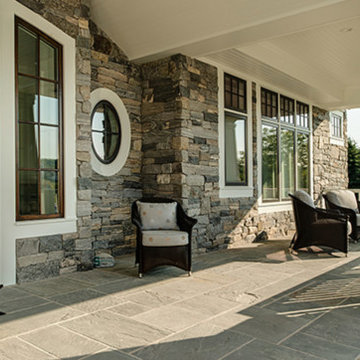
This is an example of a large transitional three-storey beige house exterior in Other with stone veneer.
Exterior Design Ideas with Wood Siding and Stone Veneer
9