Exterior Design Ideas with Wood Siding
Refine by:
Budget
Sort by:Popular Today
101 - 120 of 11,058 photos
Item 1 of 3
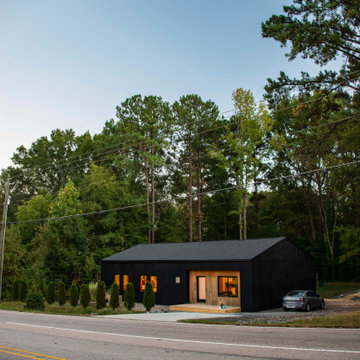
The project’s goal is to introduce more affordable contemporary homes for Triangle Area housing. This 1,800 SF modern ranch-style residence takes its shape from the archetypal gable form and helps to integrate itself into the neighborhood. Although the house presents a modern intervention, the project’s scale and proportional parameters integrate into its context.
Natural light and ventilation are passive goals for the project. A strong indoor-outdoor connection was sought by establishing views toward the wooded landscape and having a deck structure weave into the public area. North Carolina’s natural textures are represented in the simple black and tan palette of the facade.
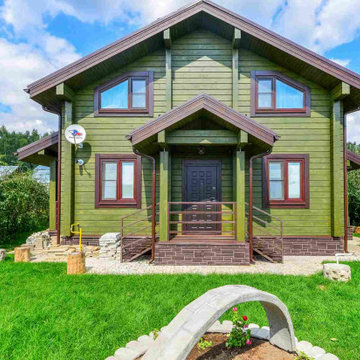
This is an example of a mid-sized traditional two-storey green house exterior in Moscow with wood siding, a gable roof and a metal roof.
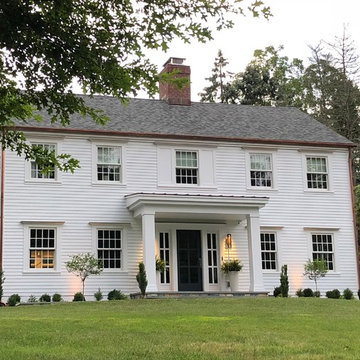
Inspiration for a mid-sized transitional two-storey white house exterior in New York with wood siding, a gable roof and a shingle roof.
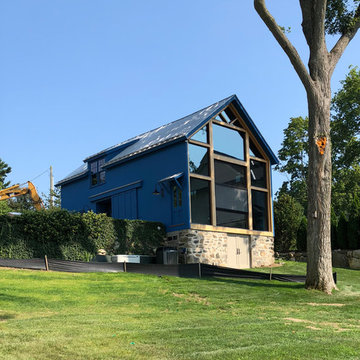
Inspiration for a mid-sized contemporary two-storey blue house exterior in Other with wood siding, a gable roof and a metal roof.
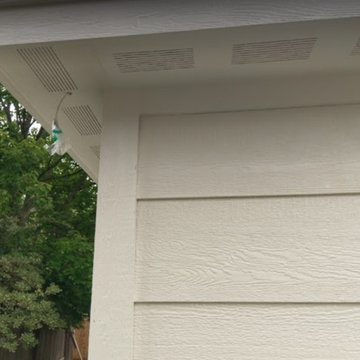
Side of garage. This Houston Texas area homeowner hired Texas Home Exteriors to install new LP SmartSide 50 year siding for their home. It looks great! We are honored to have worked with them! They also took advantage of our 1% Texas EZ Pay financing for this home improvement project.
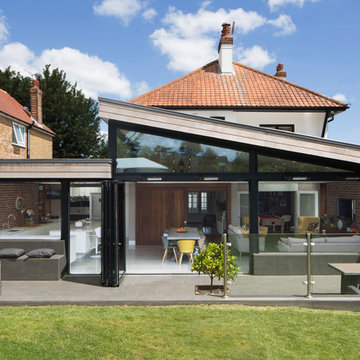
Richard Chivers
Inspiration for a mid-sized contemporary house exterior in Sussex with wood siding.
Inspiration for a mid-sized contemporary house exterior in Sussex with wood siding.
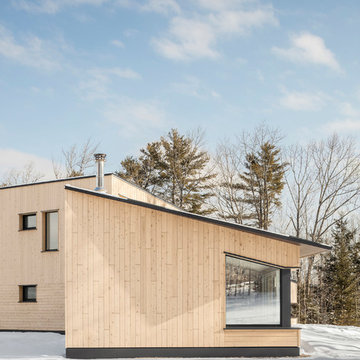
We created an almost crystalline form that reflected the push and pull of the most important factors on the site: views directly to the NNW, an approach from the ESE, and of course, sun from direct south. To keep the size modest, we peeled away the excess spaces and scaled down any rooms that desired intimacy (the bedrooms) or did not require height (the pool room).
Photographer credit: Irvin Serrano
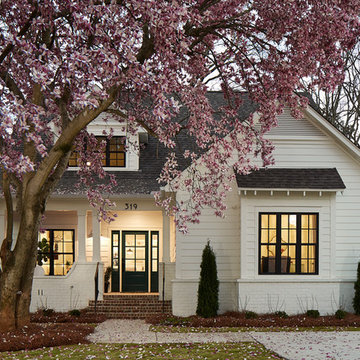
Twilight Exterior of craftsman style home in Homewood Alabama, photographed by Birmingham based architectural and interiors photographer Tommy Daspit for Willow Homes, Willow Design, and Triton Stone of Alabama. You can see more of his work at http://tommydaspit.com
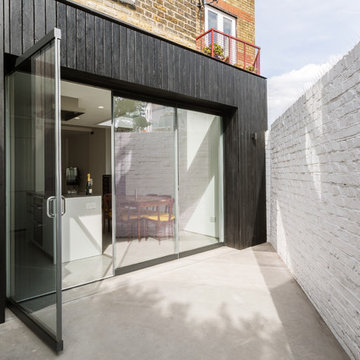
Shou Sugi Ban black charred larch boards provide the outer skin of this extension to an existing rear closet wing. The charred texture of the cladding was chosen to complement the traditional London Stock brick on the rear facade.
Frameless glass doors supplied and installed by FGC: www.fgc.co.uk
Photos taken by Radu Palicia, London based photographer
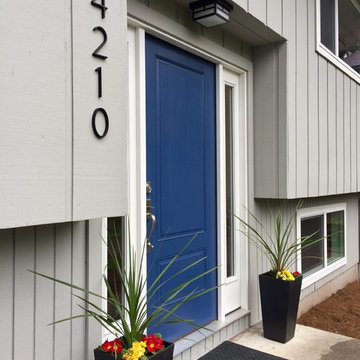
This once dated house got some serious curb appeal with gray exterior paint, navy blue door and modern house numbers.
Design ideas for a large modern two-storey grey house exterior in Portland with wood siding.
Design ideas for a large modern two-storey grey house exterior in Portland with wood siding.
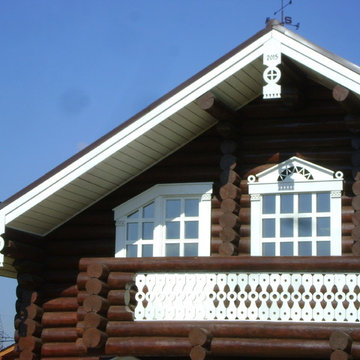
Домовая резьба для деревянного дома: наличники окон и дверей, резной декор- полотенца и балясины. Автор проекта и изготовитель Юрий Кравчук
Inspiration for a mid-sized country two-storey brown house exterior in Moscow with wood siding, a gable roof and a metal roof.
Inspiration for a mid-sized country two-storey brown house exterior in Moscow with wood siding, a gable roof and a metal roof.
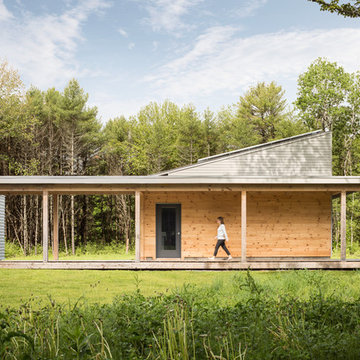
Trent Bell
This is an example of a mid-sized contemporary one-storey grey exterior in Portland Maine with wood siding.
This is an example of a mid-sized contemporary one-storey grey exterior in Portland Maine with wood siding.
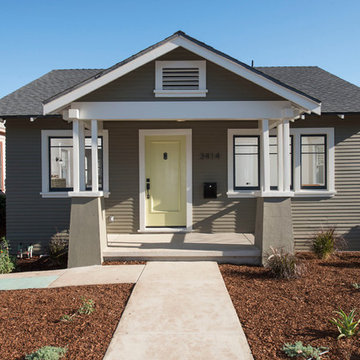
A classic 1922 California bungalow in the historic Jefferson Park neighborhood of Los Angeles restored and enlarged by Tim Braseth of ArtCraft Homes completed in 2015. Originally a 2 bed/1 bathroom cottage, it was enlarged with the addition of a new kitchen wing and master suite for a total of 3 bedrooms and 2 baths. Original vintage details such as a Batchelder tile fireplace and Douglas Fir flooring are complemented by an all-new vintage-style kitchen with butcher block countertops, hex-tiled bathrooms with beadboard wainscoting, original clawfoot tub, subway tile master shower, and French doors leading to a redwood deck overlooking a fully-fenced and gated backyard. The new en suite master retreat features a vaulted ceiling, walk-in closet, and French doors to the backyard deck. Remodeled by ArtCraft Homes. Staged by ArtCraft Collection. Photography by Larry Underhill.
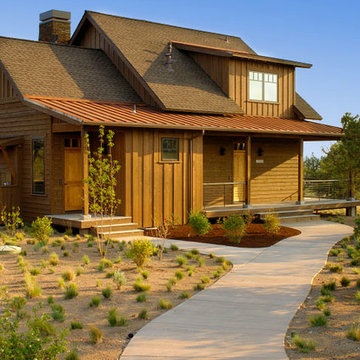
Brasada Ranch Resort - Vista 2 story Cabin by Western Design International
Inspiration for a mid-sized country two-storey brown exterior in Other with wood siding.
Inspiration for a mid-sized country two-storey brown exterior in Other with wood siding.
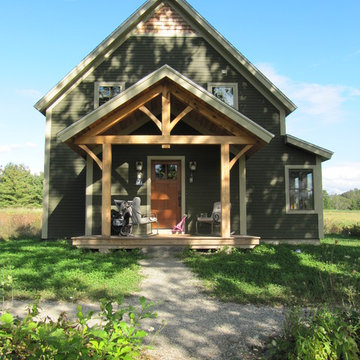
Small country two-storey green house exterior in Boston with wood siding and a gable roof.
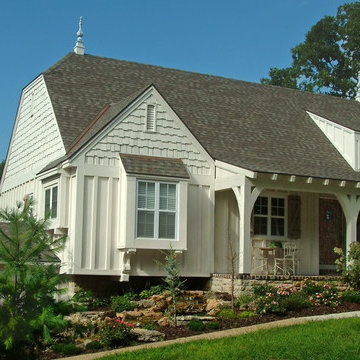
Inspiration for a small arts and crafts two-storey exterior in Other with wood siding.
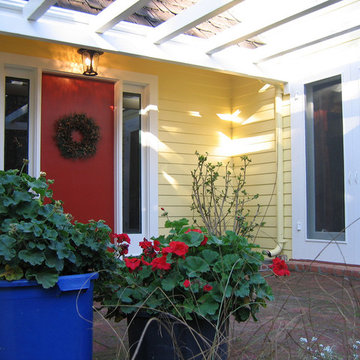
We painted the exterior of this home in Saratoga, CA. It was built in 1947 and had a traditional feel to it. We went with a cheery yellow (Glidden "Jonquil").
We painted the front door Benjamin Moore "Heritage Red", and the trim Behr "Divine Pleasure". We also used Benjamin Moore "Chrome Green" to outline the windows. The colors we chose pumped up the Feng Shui for the clients. The home faced South (Fire/Fame), so painting the front door red pumped up the reputation of the owners. See the photos for more information.
Photo: Jennifer A. Emmer
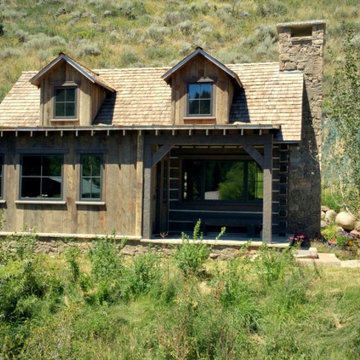
Exterior Elevation of the restored 1930's small fishing cabin.
Photo by Jason Letham
Inspiration for a small country two-storey brown house exterior in Other with wood siding, a gable roof and a shingle roof.
Inspiration for a small country two-storey brown house exterior in Other with wood siding, a gable roof and a shingle roof.
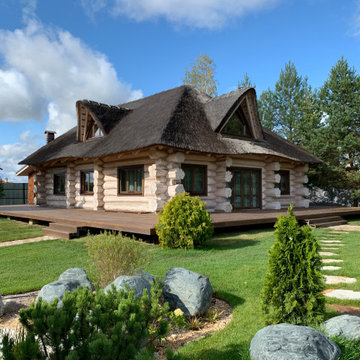
дачный дом из рубленого бревна с камышовой крышей
Inspiration for a large country two-storey beige exterior in Other with wood siding, a green roof and a clipped gable roof.
Inspiration for a large country two-storey beige exterior in Other with wood siding, a green roof and a clipped gable roof.
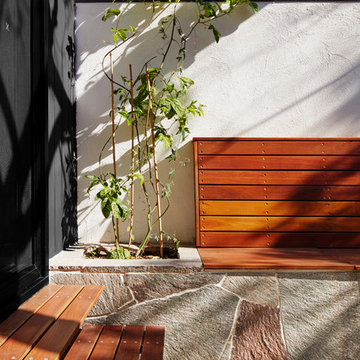
florian grohen
Inspiration for a small midcentury two-storey house exterior in Sydney with wood siding, a flat roof and a metal roof.
Inspiration for a small midcentury two-storey house exterior in Sydney with wood siding, a flat roof and a metal roof.
Exterior Design Ideas with Wood Siding
6